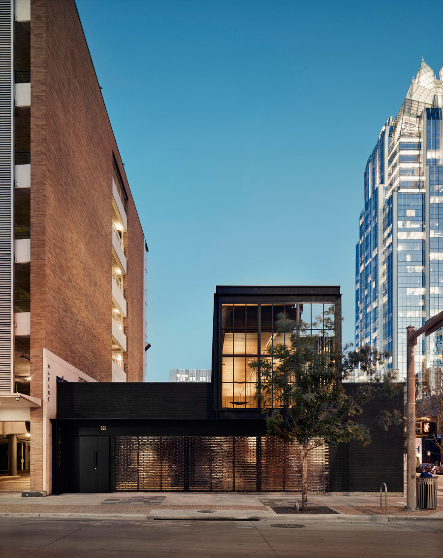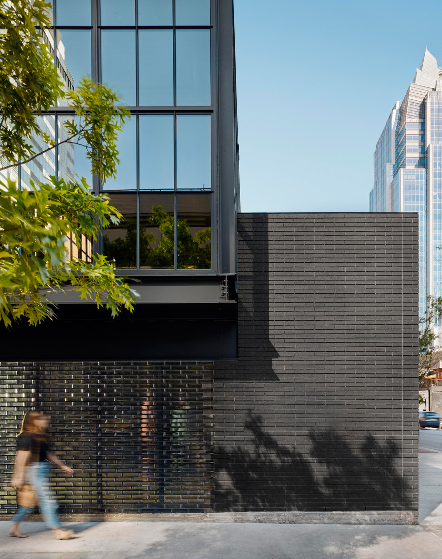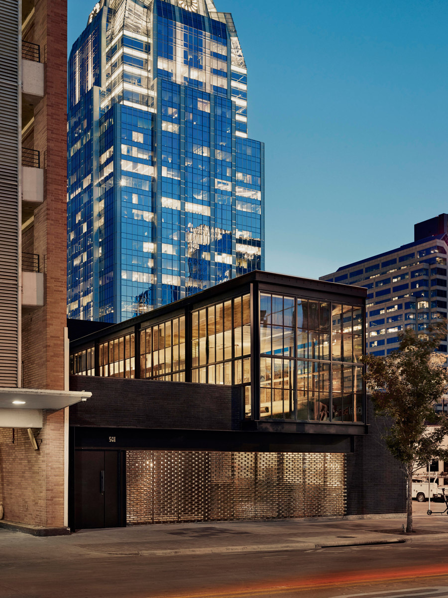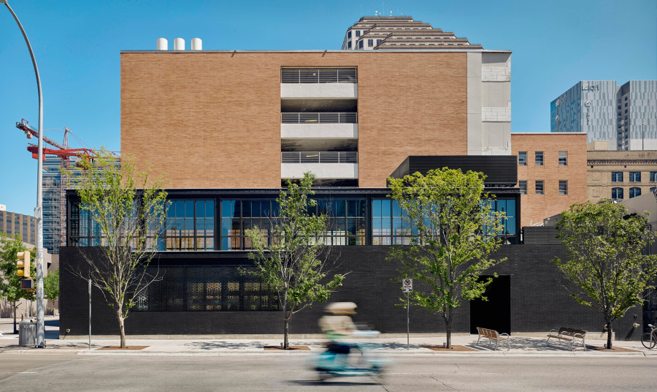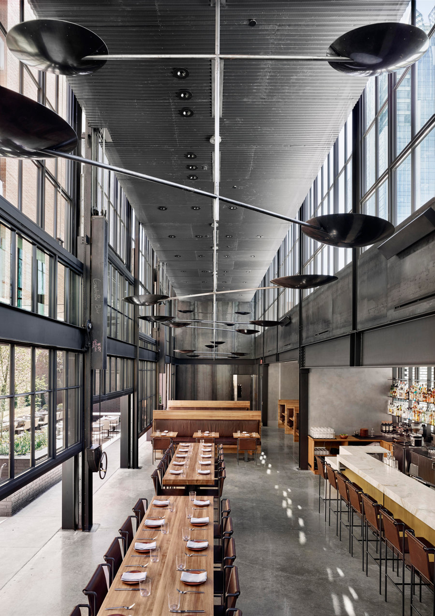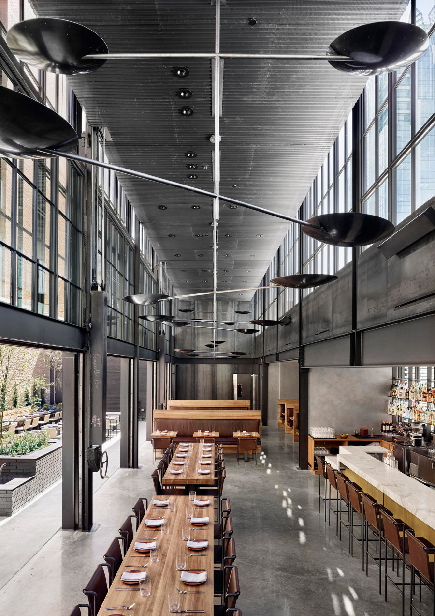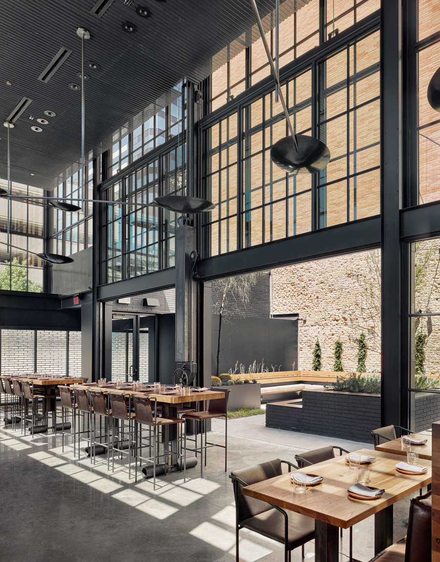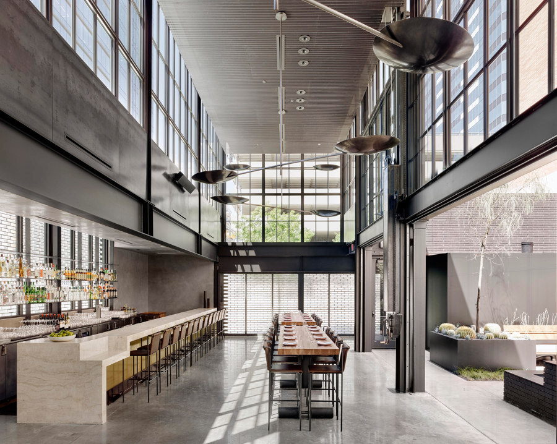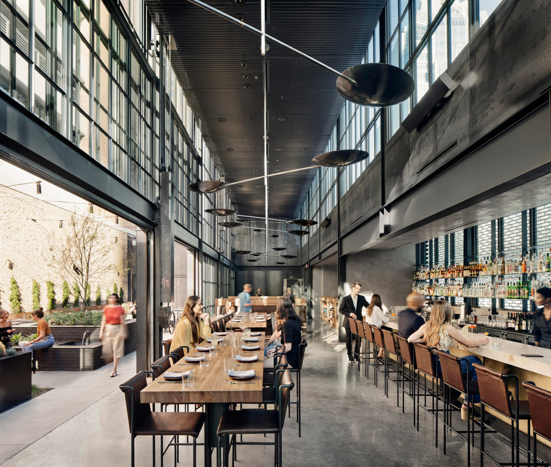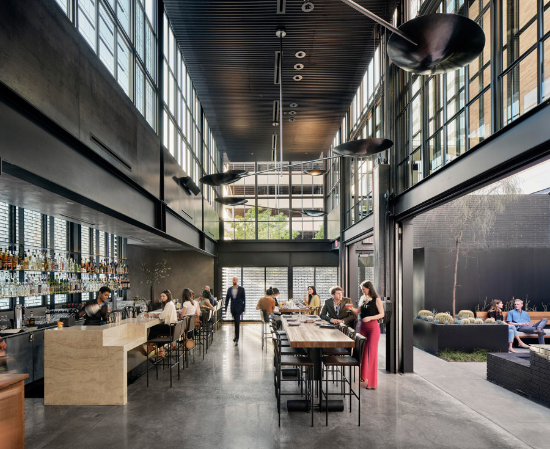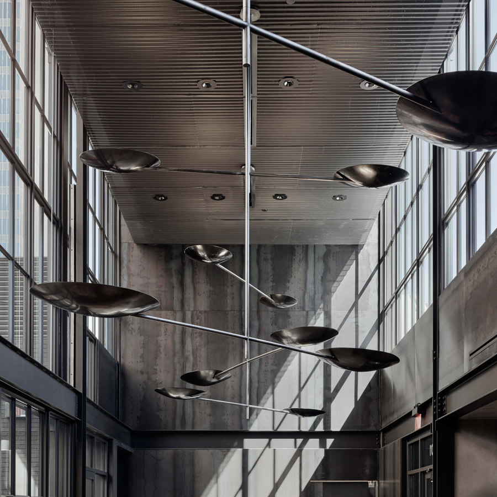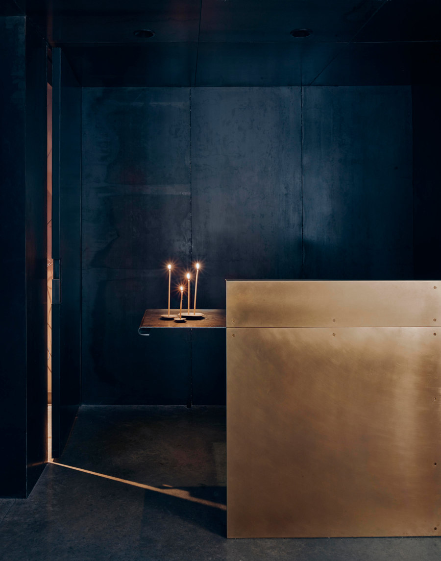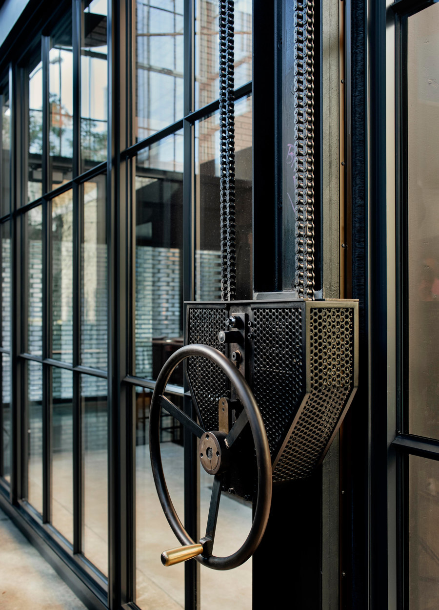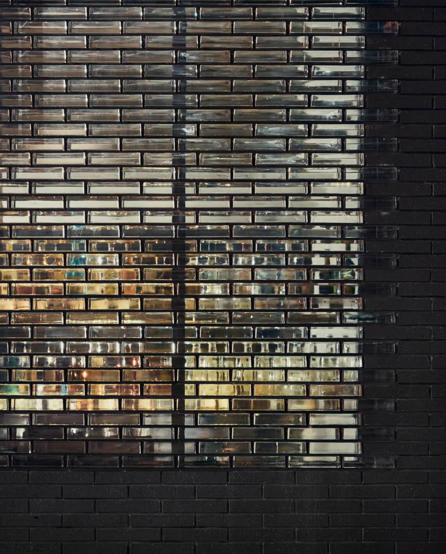The design for this modern Mexican restaurant in downtown Austin establishes a protected urban sanctuary for Comedor’s progressive dining experience. Located on Fifth and Colorado, a busy intersection in Austin’s central business district, the new building takes a strong corner position to leave space for a protected open-air inner courtyard.
Quiet from the outside, inside visitors are transported to an urban oasis in the heart of Austin. A façade of dark brick interspersed with glass brick glows at night, piquing curiosity from the street, while screening interior spaces from direct view. A discreet entry sequence on the south opens to a glass-wrapped, double-height dining space, where candlelight and a tonal material palette of steel, Hickory wood and concrete continues the sense of mystery established outside.
The heart of Comedor is the interior courtyard which contains Palo Verde and Acacia trees and a small fountain. Over one-hundred-year-old exposed brick from the adjacent historical McGarrah Jessee Building lends texture and context to the courtyard, which opens to the elements to take advantage of Austin’s climate.
The interior dining space with bar and formal dining adjoins to the courtyard via four retractable guillotine window walls operated via manual hand cranks, allowing Comedor to open completely to the outdoors. Warm leather upholstery, wood banquettes and tables, and multi-colored textiles soften the custom blackened steel furnishings, which include custom chairs, bar stools and light fixtures. Throughout, a careful orchestration of contrasts defines this comfortably refined modern restaurant.
Comedor is Tom Kundig and Olson Kundig’s first project in the State of Texas.
Design Team:
Olson Kundig
Design Principal: Tom Kundig, FAIA, RIBA
Project Manager: Bob Jakubik, AIA, LEED® AP
Architectural Staff: Joe Fillipelli and Claire Fontaine
Interior Design: Laina Navarro
Interior Design Staff: Megan Adams
Gizmo Design: Phil Turner
Key Consultants:
General Contractor: The Burt Group
Architect of Record: McKinney/York Architects
Interior Production: Micki Spencer
Civil Engineer: Stantec
Landscape Architect: The Garden Design Studio
Structural Engineer: Structures
MEP Engineer: Aptus Engineering
Lighting Design: O- Lighting
Gizmo Design: KB Architectural Services with Phil Turner
Gizmo Fabrication: Drophouse Design
