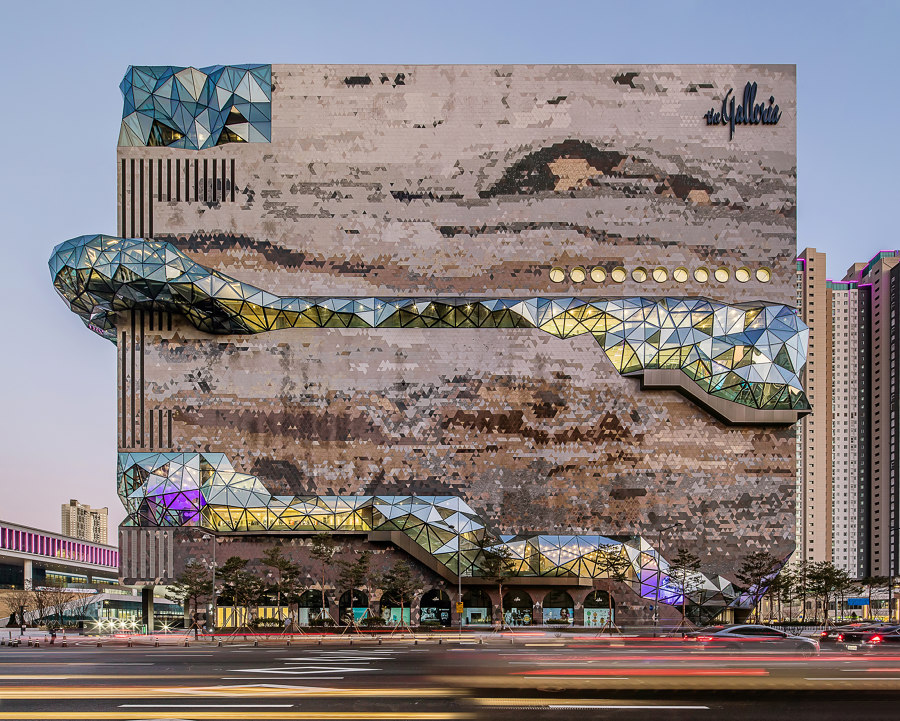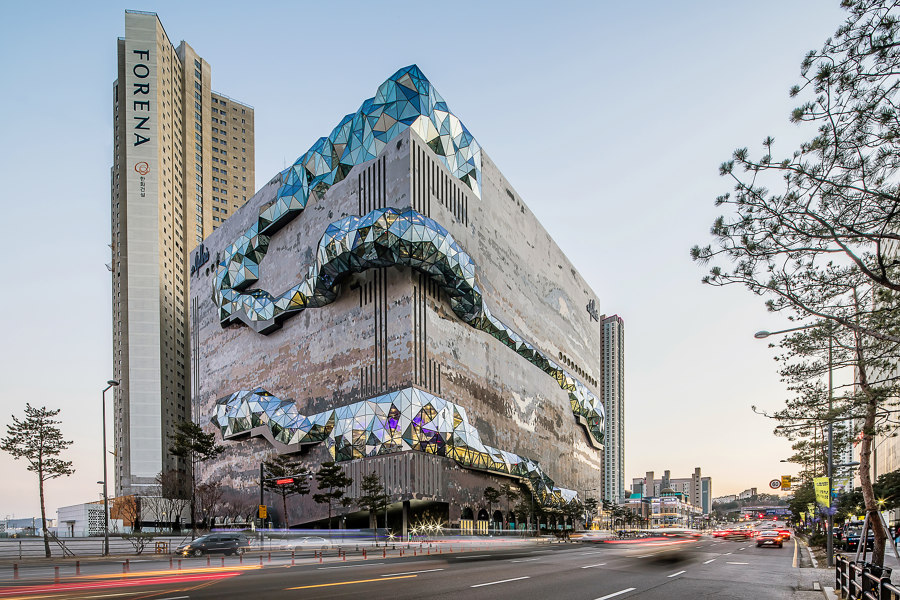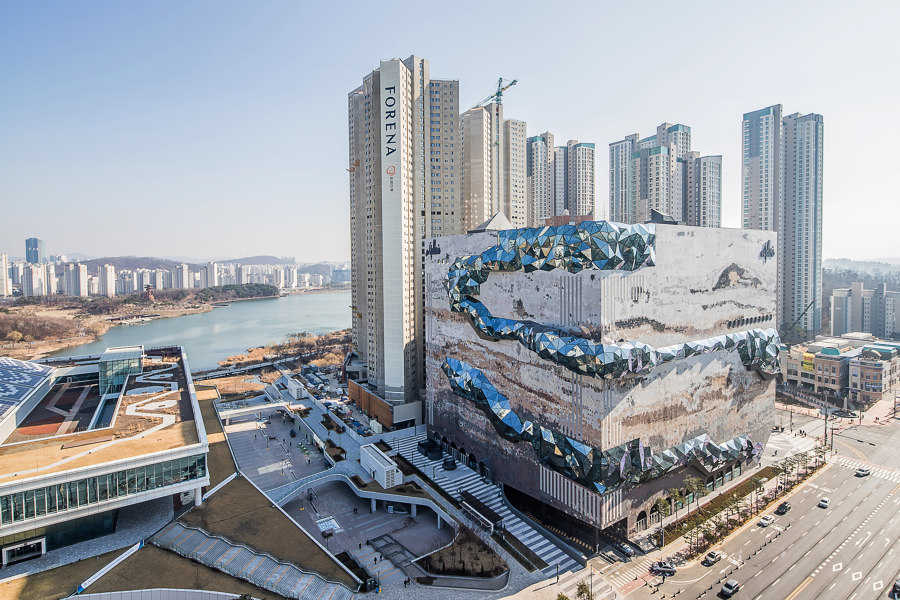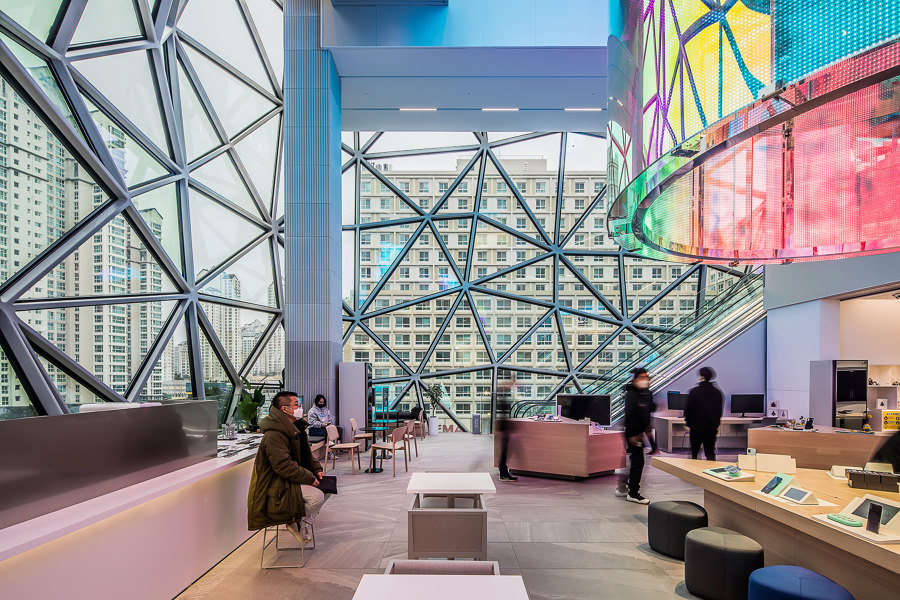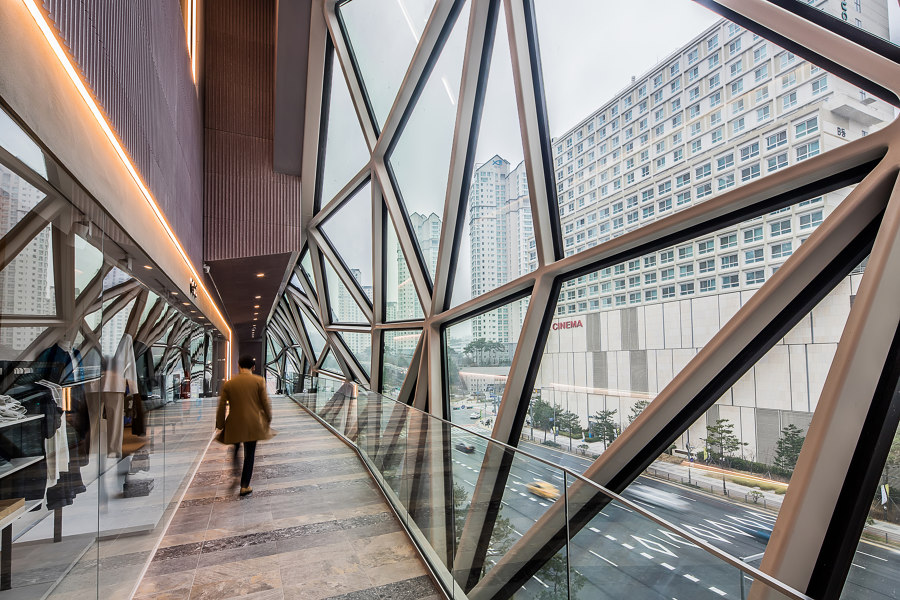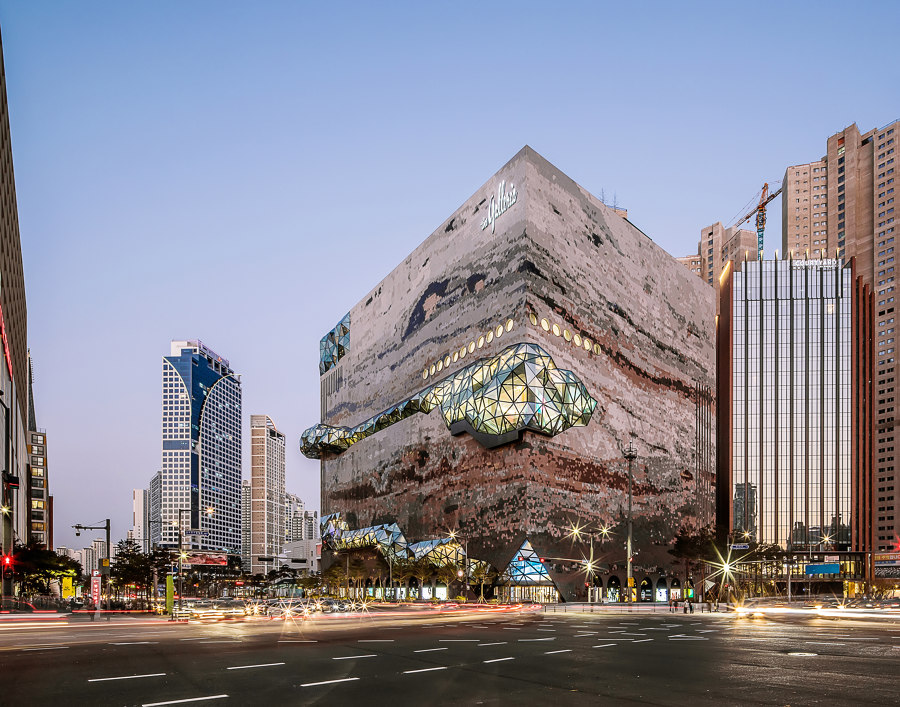The Galleria is Korea’s first and largest upscale department store franchise founded in the 1970s, and has remained at the forefront of the premium retail market in the country since then. The store in Gwanggyo—a new town just south of Seoul—is the sixth branch of Galleria. Located at the center of this young urban development surrounded by tall residential towers, the Galleria’s stone-like appearance makes it a natural point of gravity for public life in Gwanggyo.
The store is located between the Suwon Gwanggyo Lake Park and ubiquitous buildings in the city: an intersection between nature and the urban environment. The store has a textured mosaic stone façade that evokes nature of the neighbouring park. Appearing as a sculpted stone emerging from the ground, the store is a visual anchor in the city.
The public route has a multifaceted glass façade that contrasts with the opacity of the stone. Through the glass, retail and cultural activities inside are revealed to the city’s passers-by, while visitors in the interior acquire new vantage points to experience Gwanggyo. Formed with a sequence of cascading terraces, the public loop offers spaces for exhibitions and performances.
A place where retail and culture, city and nature collide, Galleria in Gwanggyo offers a get away from the predictability of shopping.
Design team:
OMA
Partner in Charge: Chris van Duijn
Associate: Ravi Kamisetti
Project leader: Patrizia Zobernig
Concept phase: Mark Bavoso, Alan Lau, James Lee, Slobodan Radoman, Tianyu Su, John Thurtle
Schematic design: Mark Bavoso, James Lee, John Thurtle
Design development: Ikki Kondo, James Lee, Daan Ooievaar, Slobodan Radoman, John Thurtle
Interior Design: Nils Axen, Simon Bastien, Tommaso Bernabo, Minjung Cho, Felicia Gambino, Nicola Ho, Meng
Huang, Zhenke Jin, Richard Leung, Ioana Pricop, Junsik Oh, Calvin Yue
Collaborators:
Executive Architect: Gansam Architects & Partners
Architecture Team: Shinhee Won (Design Chief), Jiseung Oh (Project Leader), Sangmi Park, Joon Gong, Gihyeong
Park, Seuin Yang, Seungyeob Baek, Jeonghyeonyon Lee, Hyejin Ju, Yunhyeong Lee, Cheonro Kim, Choo-ho Rhee
Interior Team: Seungyeon Lee (Design Chief), Hojeong Kim (Project Leader), Celin Yu, Yujin Lee, Misun Cho,
Hyunjung Lee
Construction: Hanwha E&C
Facade Consultant: VS-A
3D Curtain Wall Consulting: WITHWORKS Architects & Engineers
Exterior Stone Panel: DAEHYE Interior Design & Architecture
Structural Engineer: KoPEG Engineering
Mechanical Engineer: ENG Engineering
Electrical Engineer: NARA Engineering
Fire Engineer: Samoo M.E.P Consultant
Model Maker: Edelsmid Emile Estourgie with Yasuhito Hirose and Made by Mistake, RJ Models
Model Photographer: Frans Parthesius
Building Completion Photography: Hong Sung Jun
