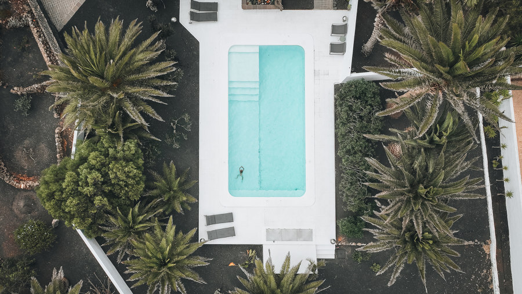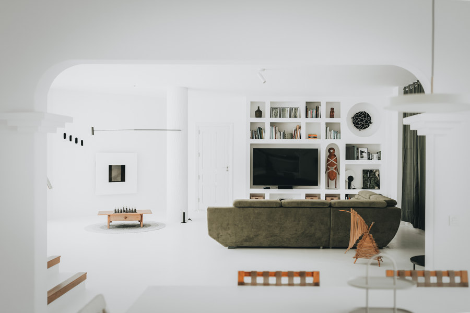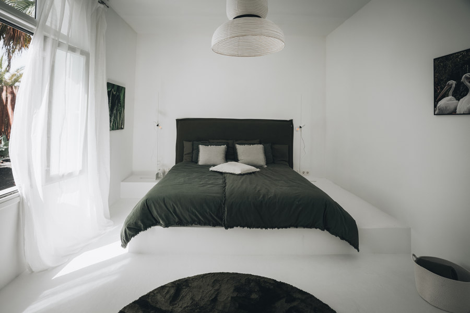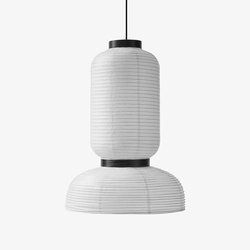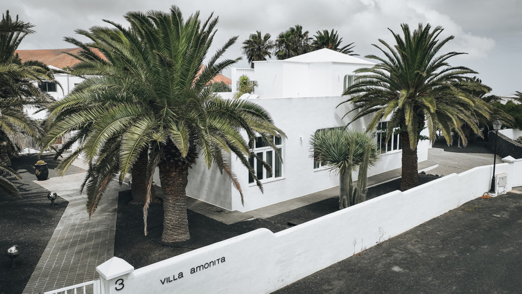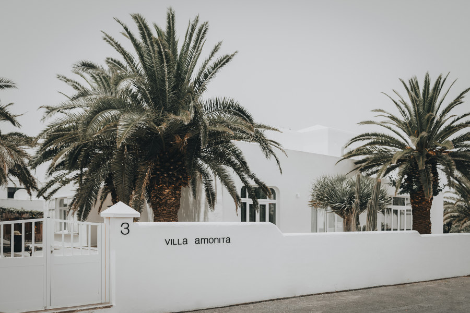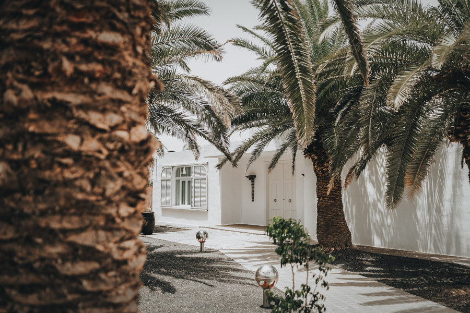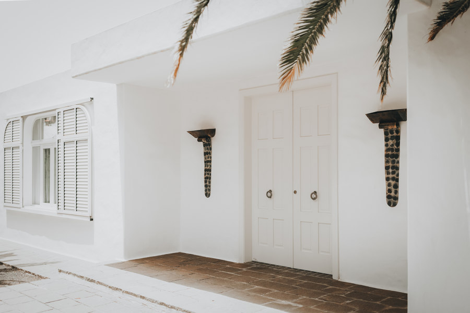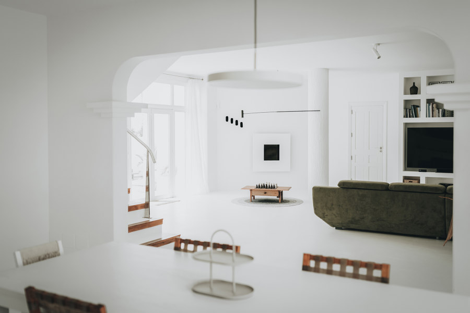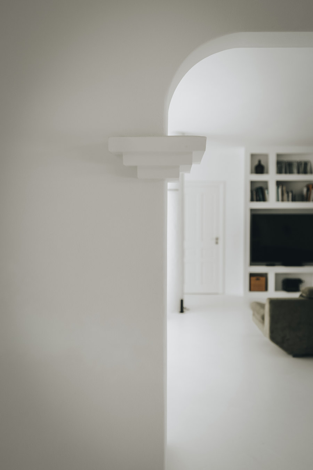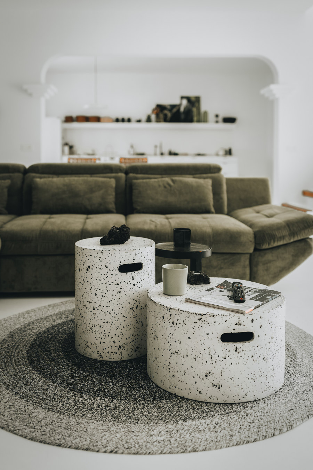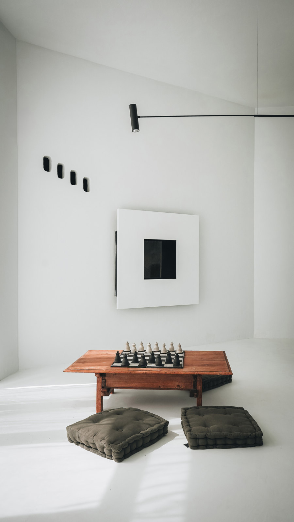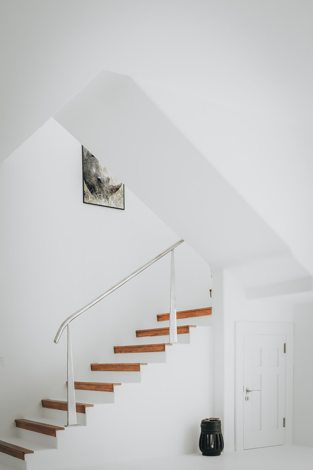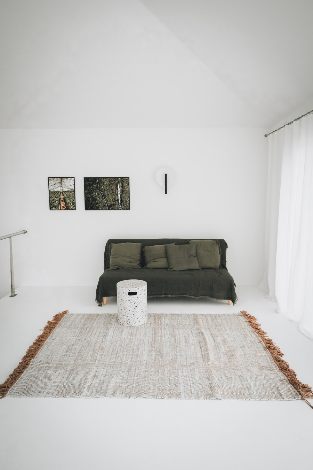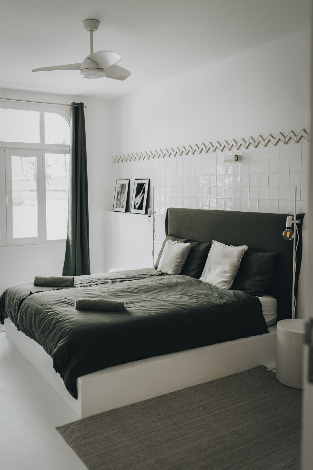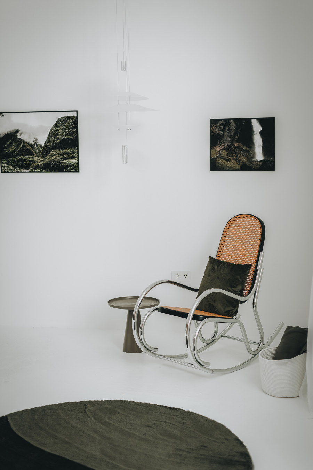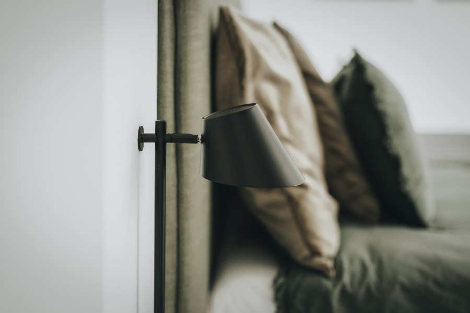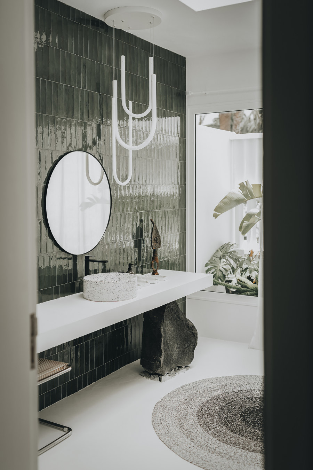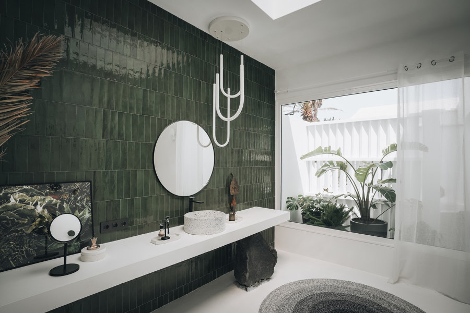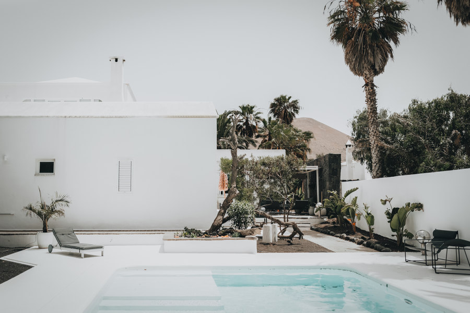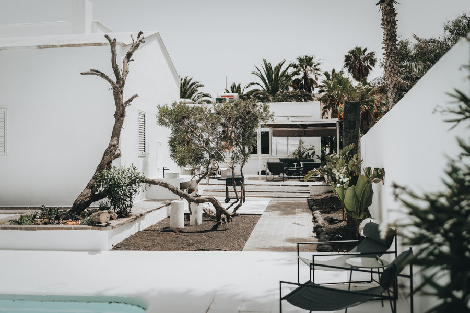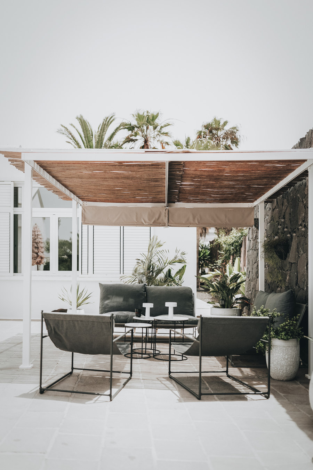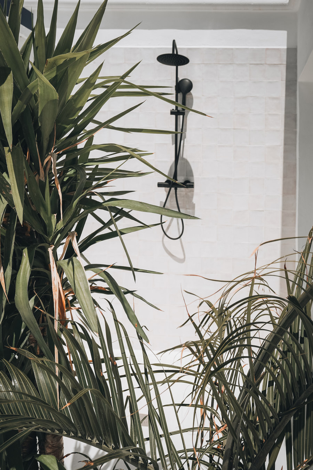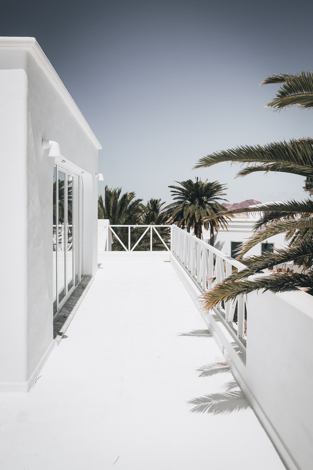The assignment (or our wish) was to find and renovate one of the Lanzarote houses while respecting the "national" colors of Lanzarote - i.e. white and green. On this Canary Island, there are very strict regulations regarding building height, building density and, above all, its color. Thanks to this, the whole island seems very harmonious - only white architecture set in a lava-black landscape and greenery in the form of palm trees. This combination became the central motif of the entire interior.
Author of original project is local DISEÑO LANZAROTE. We conceived the renovation of the villa from 2000 as a partial modification of the layout with the aim of creating more bedrooms. Originally, the villa served the couple alone and all the spaces were ridiculously spacious. At the same time, we limited ourselves to simple interventions for reasons of caution. We added airiness to the bathroom with large-format glazing and a view into the garden. We reduced the living space and combined the living room with the kitchen and dining room. Upstairs there is a yoga studio and a rooftop sun deck with an outdoor shower. We connected the interior living space with the outdoor terrace, where we concreted a long dining table and seating with a pergola by the lava wall. An outdoor barbecue kitchen was also created in this part. The living terrace adjoins the garden with the swimming pool.
We decided to change all the original surfaces of the floors and walls. We removed inappropriate surfaces such as wooden floors, which are completely unsuitable for the local environment and the wood gets wet. We replaced the tile with white concrete floors and white paint. In the bathroom we have green tiles on the walls. We used local lava stones for accents, as a counter support in the bathroom or as a visual wall on the terrace. We have newly built partitions made of concrete blocks against the wind on both terraces, which also serve as an optical barrier for the bathrooms.
It is very advantageous in terms of energy, it has no special requirements for heating or cooling. The climate of the island is almost constant throughout the year. Heating is only additional in the form of a fireplace in the living room. Cooling is not necessary for most of the year and the house is naturally ventilated, only for extreme temperatures, which are exceptional on the island, the bedrooms are equipped with air conditioning. Water heating is ensured by solar heating on the roof of the house. All building materials are locally produced, most of the furniture, especially large pieces, is bought directly on the island. Local contractors were used for all the work, resulting in an incredible series of adventures. Only vintage furniture and some accessories were imported from the Czech Republic, as the offer on the island is very limited.
Design Team:
Author: Radka Valová
