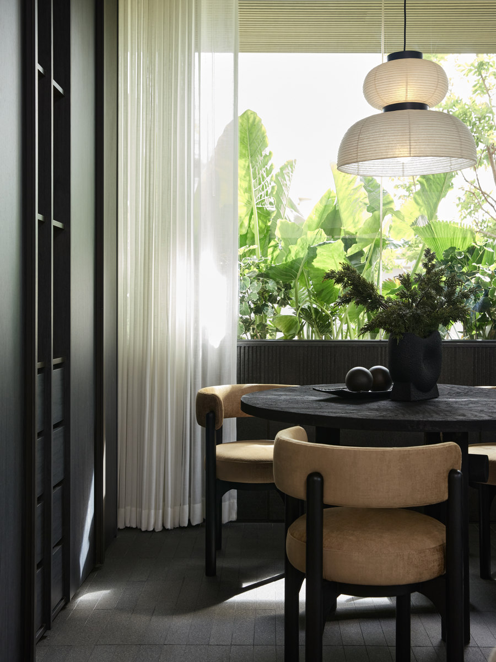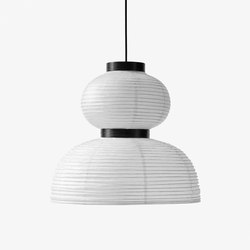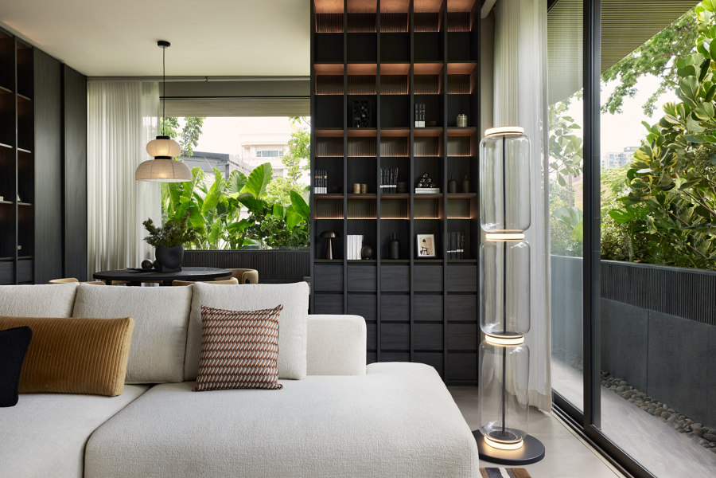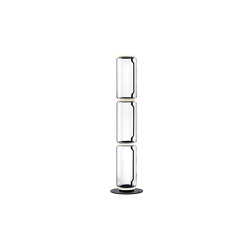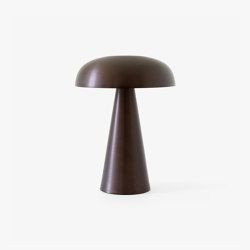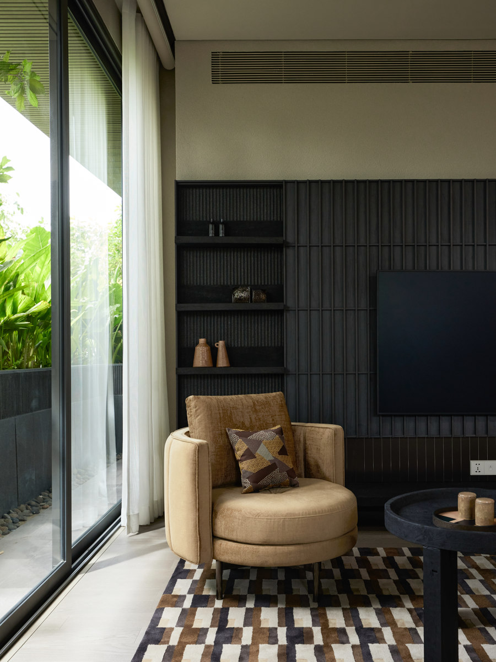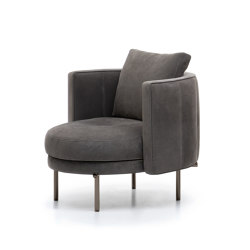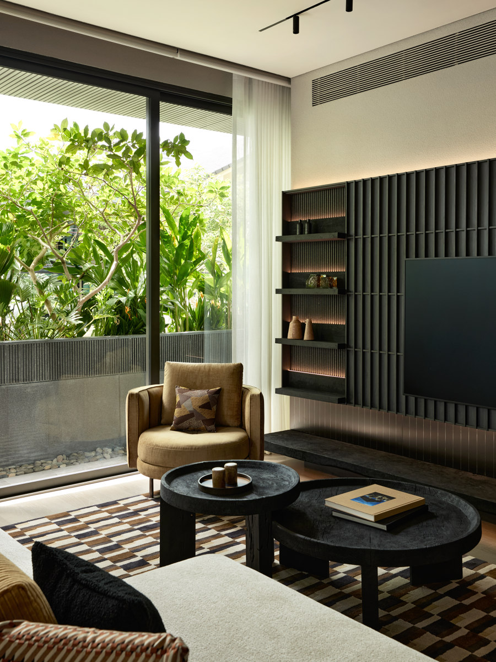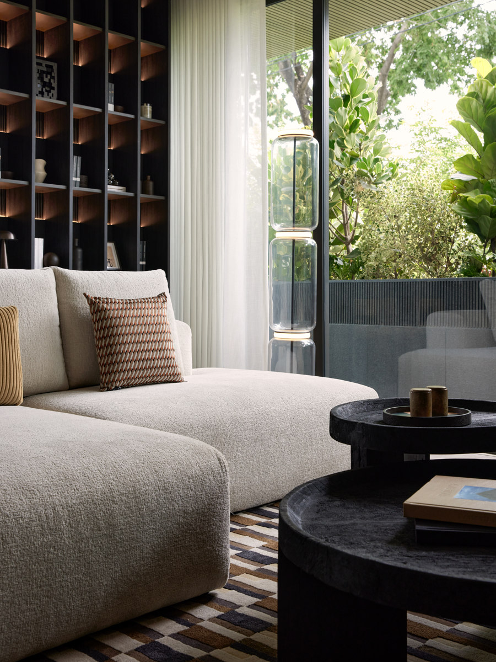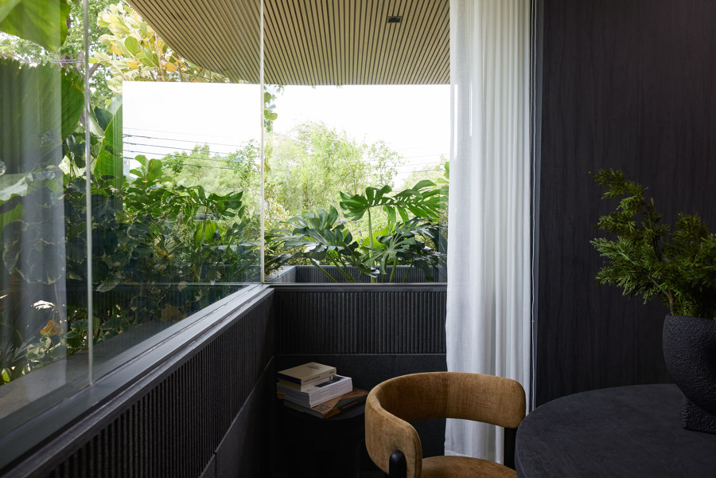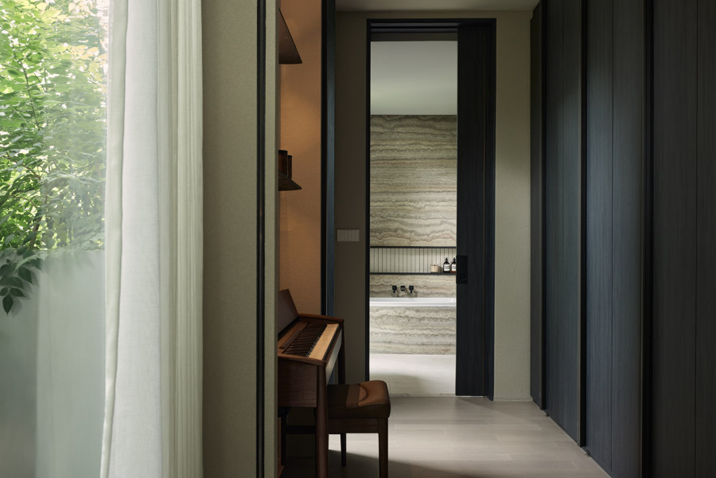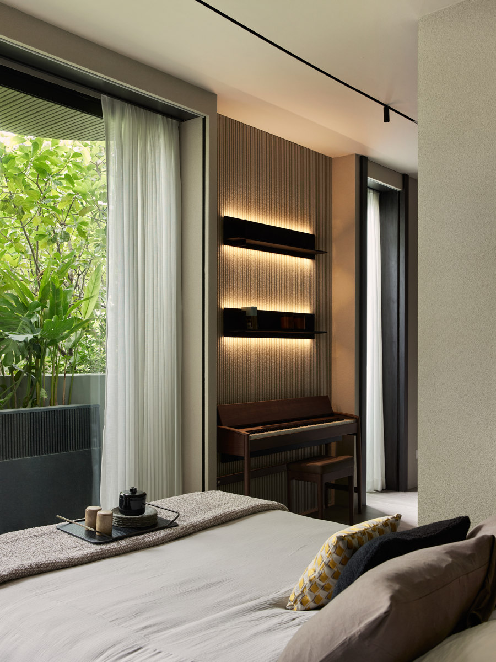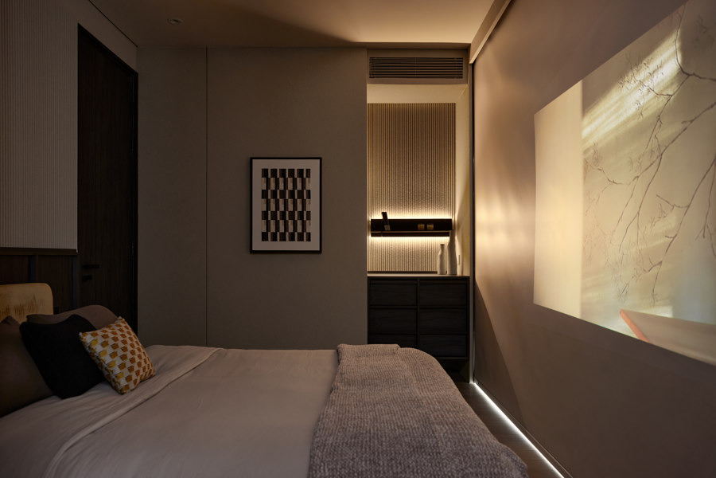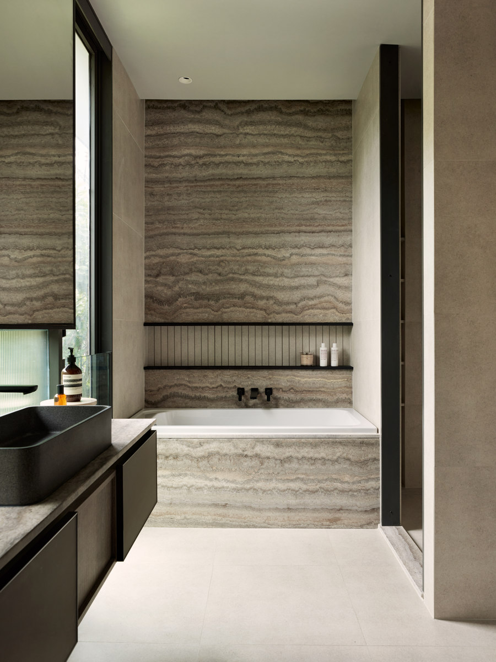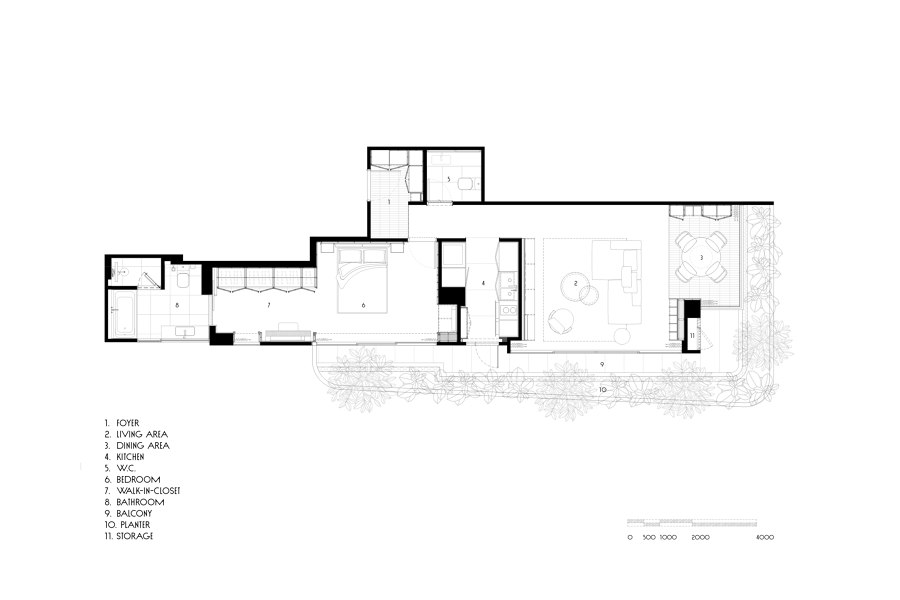The "Asian reimagined" apartment located in Ari, Bangkok, Thailand, embodies a captivating fusion of traditional Asian aesthetics and cultural elements with a contemporary twist. Rooted in Asian design motifs, materials, techniques, and philosophies, this project ingeniously reinterprets these elements to cater to modern sensibilities.
The residence seamlessly integrates traditional craftsmanship with contemporary materials and forms, creating a harmonious marriage between Asian heritage and modern innovation. Carefully curated traditional patterns enrich the environment with cultural depth and captivating visual allure. For instance, inspired by Asian antique drawers, the intricate cabinet design features numerous drawers, offering ample storage space while maintaining a modern and streamlined appearance. Additionally, the incorporation of the Asian traditional lattice pattern on the walls further enhances the overall aesthetic. A dining table and a bedroom shelf finished in burnt wood draw inspiration from Japanese timber structures, creating a compelling composition.
The design concept places a fundamental emphasis on connecting with nature, seamlessly merging the indoor and outdoor areas. Surrounded by lush green spaces, the residence achieves this integration by incorporating flamed granite in a groove finish on the walls, extending from the outdoor planter wall to the indoor dining area. This deliberate design choice visually unifies the outdoor balcony with the indoor space, resulting in a seamless flow and a heightened sense of continuity throughout.
Furthermore, the design embraces the use of natural materials such as flamed granite and burnt wood, infusing the space with organic elegance. The flamed granite finds its place in various areas, including the planter wall and dining area wall, both finished in a distinctive groove pattern. In the kitchen, it adorns the backsplash, while in the foyer and dining area, it graces the floor in mosaic with a proportion reminiscent of Asian design principles. The use of these natural materials aligns with the Asian philosophy of honoring the "truth of materials" and embracing the concept of "Wabi-Sabi."
To accentuate the design, oriental color fabrics are employed, evoking a timeless ambiance and cultural authenticity, which beautifully contrast with the dark granite and wood elements.
Design Team:
PAON architects
