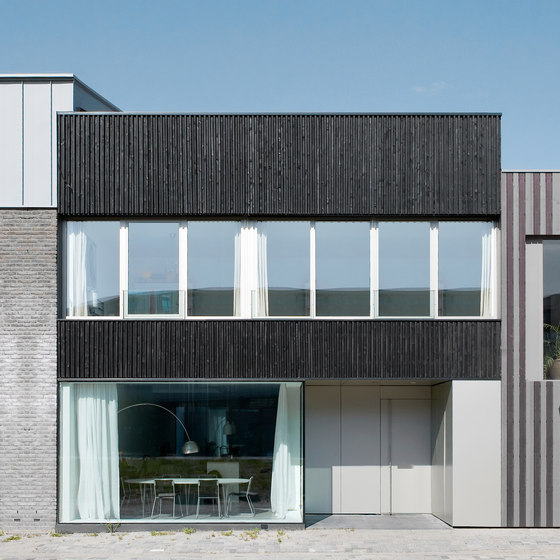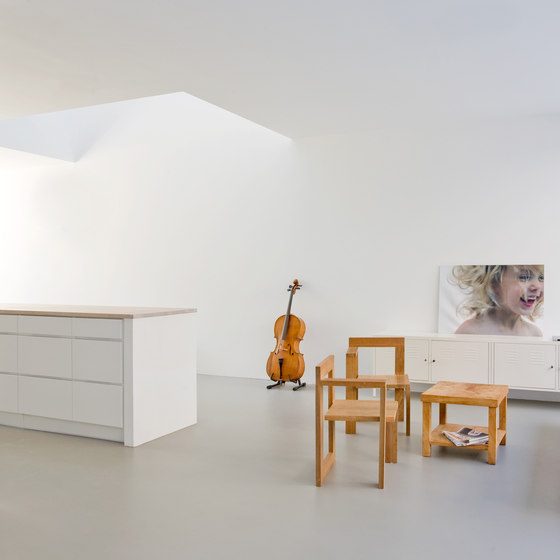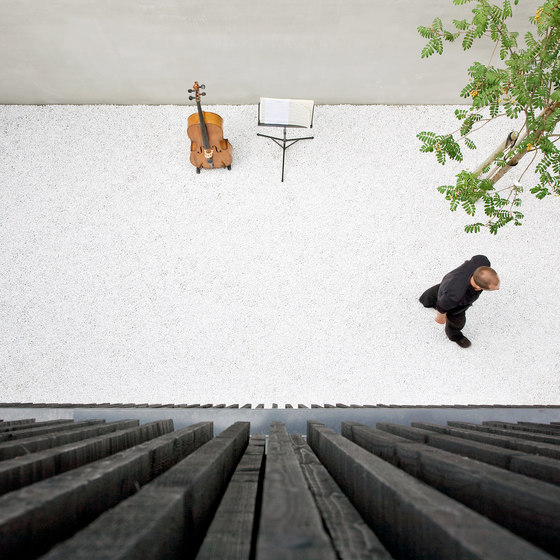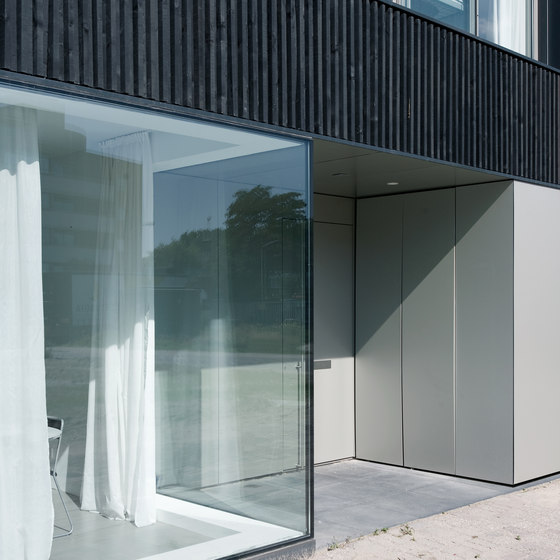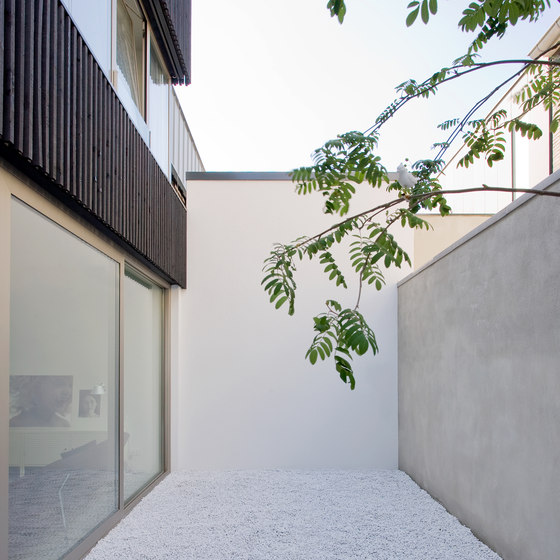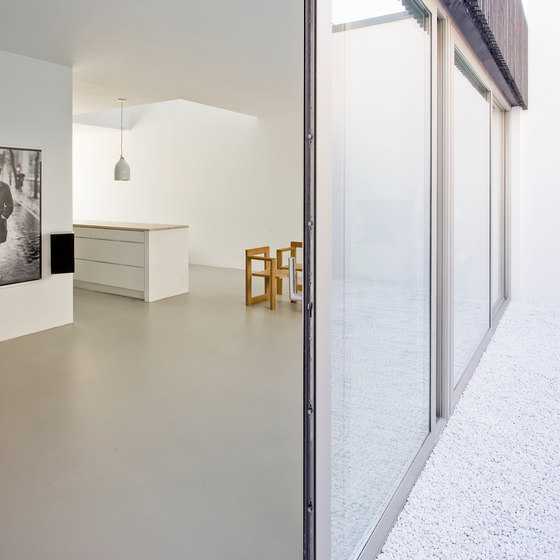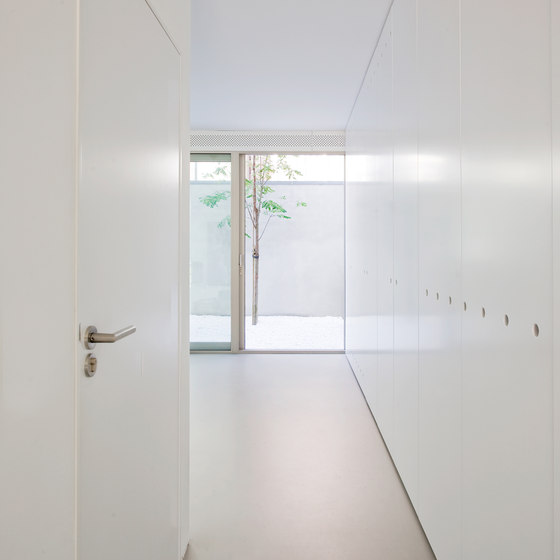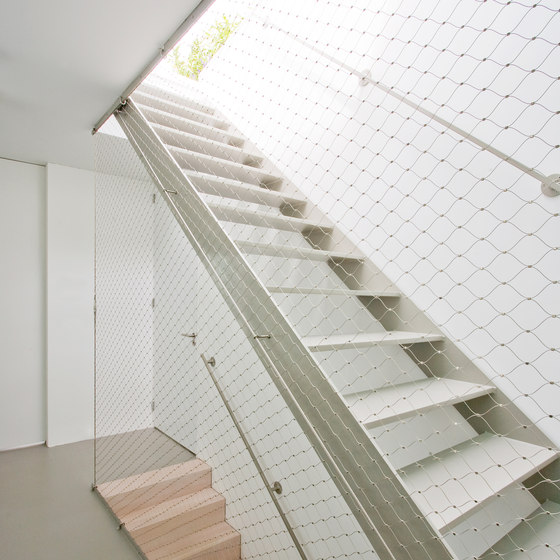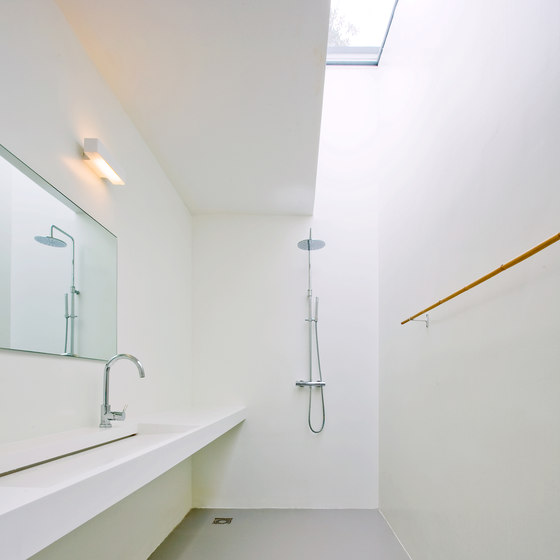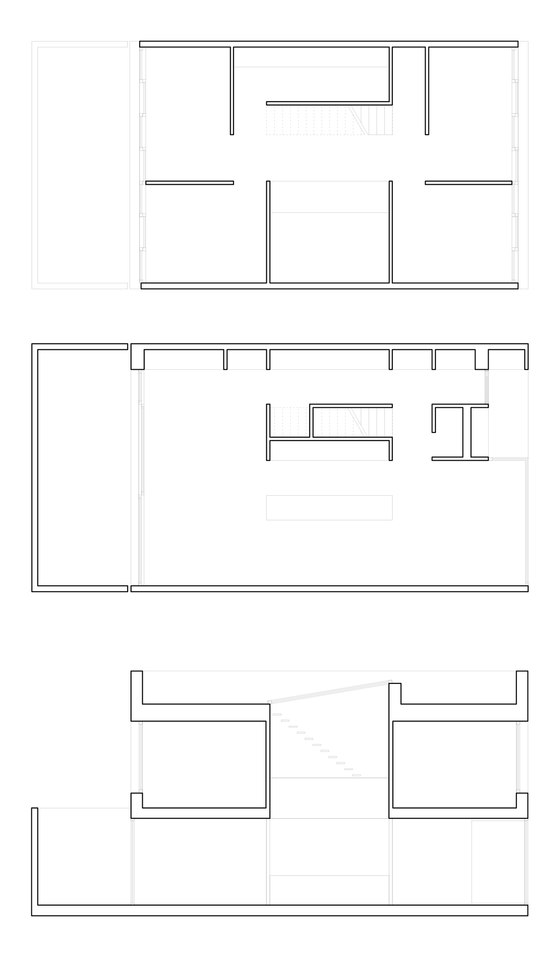Home to a patchwork family and space for a living and working environment, this house serves several ambitions.
With just one façade facing the narrow alley, zenith daylight is directed through a central light well reaching all spaces of the residence. The spacious atrium is the core element of the building, providing a space of specific neutrality and merging the living areas on the ground floor with the home office of the client photographer on the top floor. From the outside the house hides its spacious qualities, from the inside it unfolds a world of visual connections and provides a framework for social diversity.
Under the Dutch skies, natural daylight creates an ever-changing ambience of light and space, being the essential elements of the photographer to work with. A hidden roof terrace connects the home with the stars…
Area: 180 m2
pasel kuenzel architects
