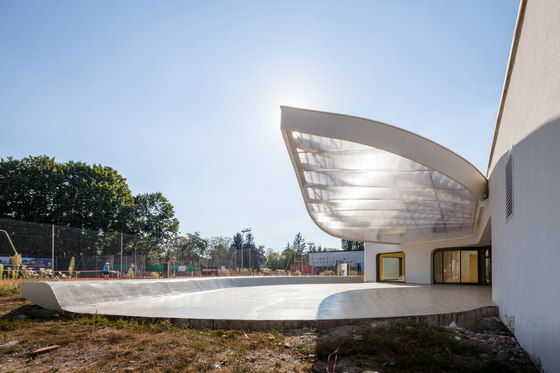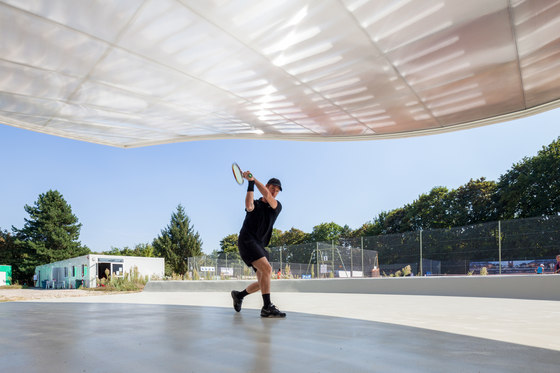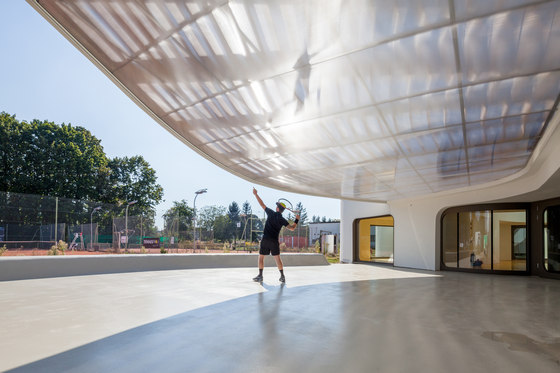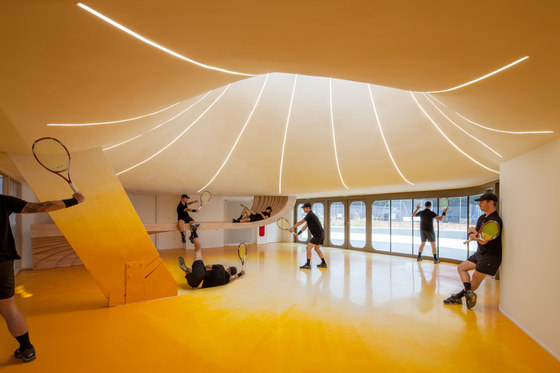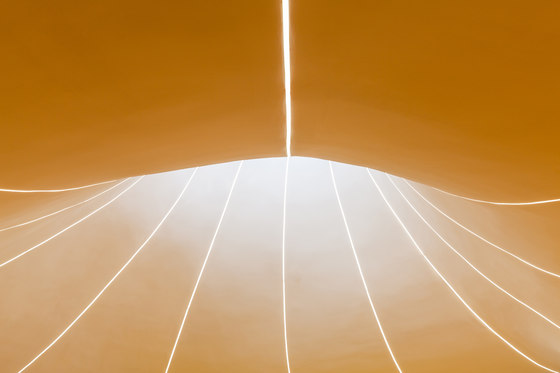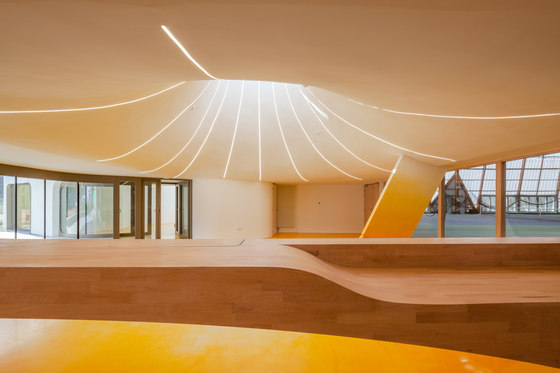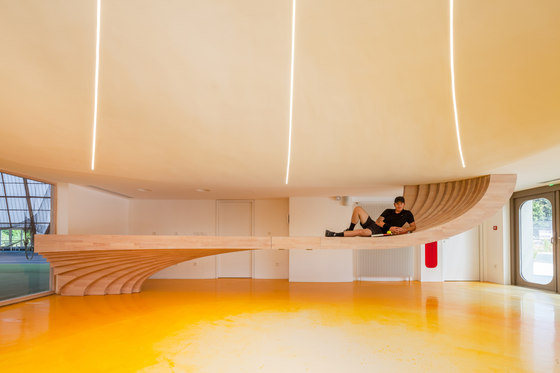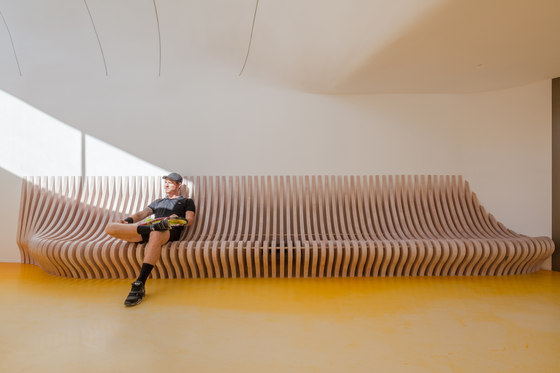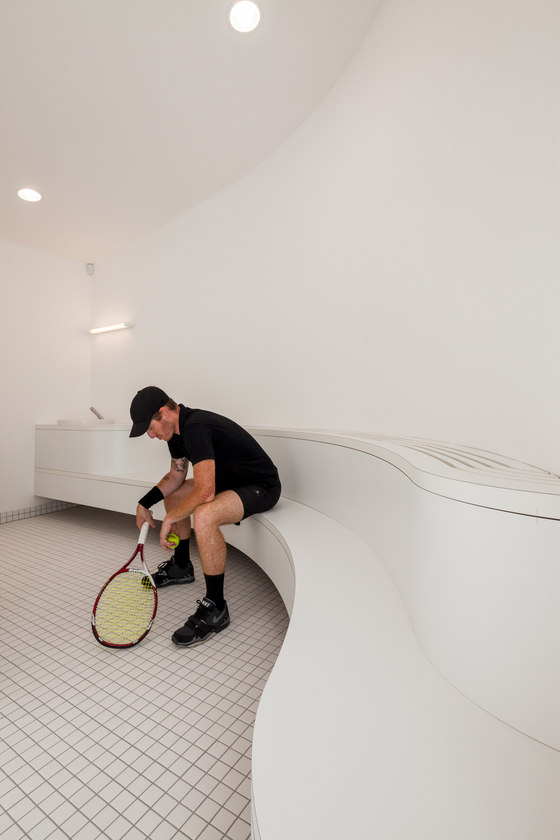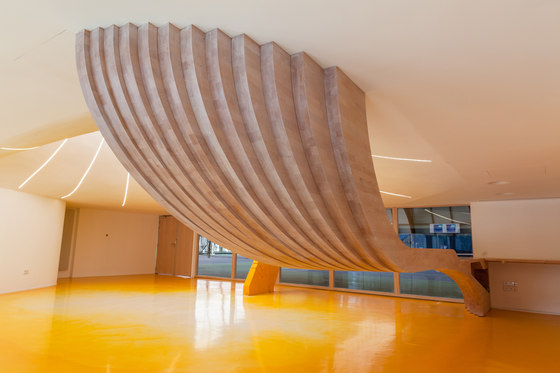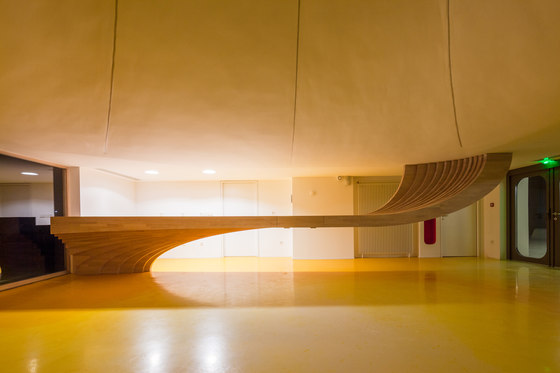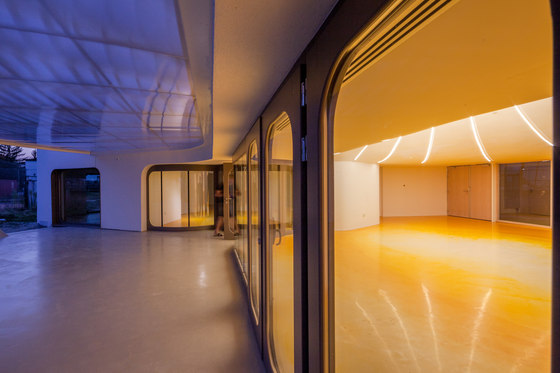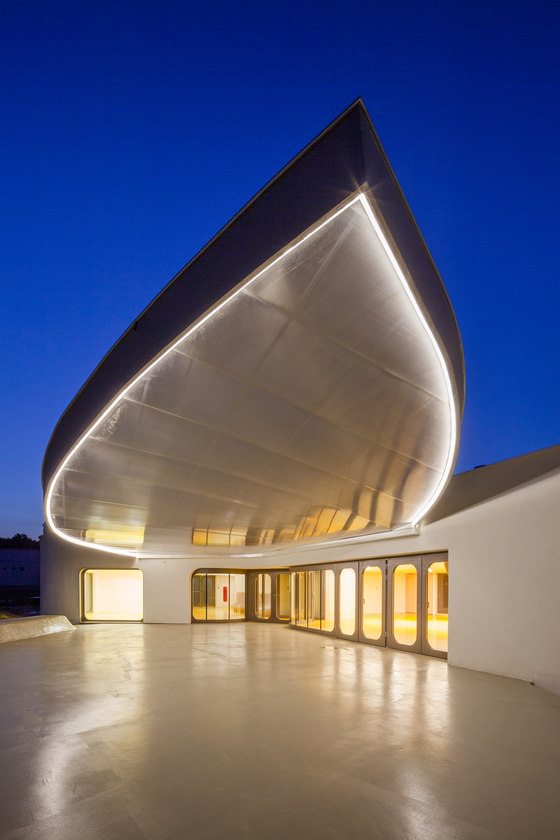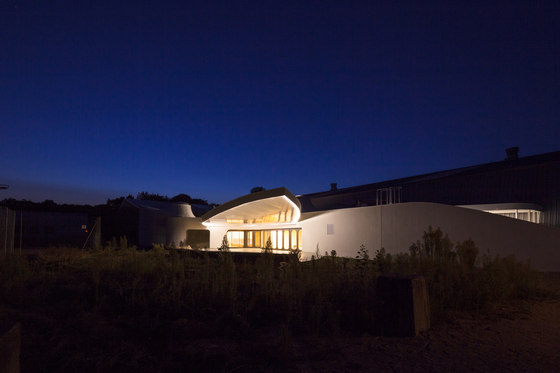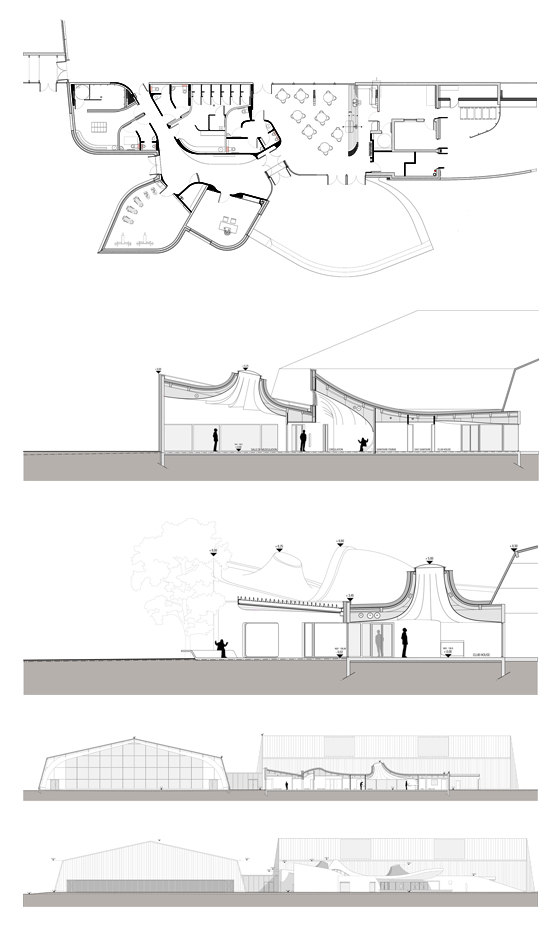This tennis club design is directly inspired by people flow in and through the building, considered as tennis ball dynamic trajectories, flowing from point to point, from function to function.
The new building is generously day-lighted with sky domes and a special colour treatment of the floor increases day light effect. Areas where natural light falls are treated with a beige resin, the room borders and corners are treated with deep orange resin. Both are linked with a rough handmade colour gradient. The result is a kind of augmented reality, providing a feeling of sunny weather whatever is the meteo.
All the furnitures were designed for this project, each of them is a unique piece. Master piece is the 777cm long bar, made of solid wood slices. One edge sits on the floor and the opposite edge is suspended from the roof and all under space length stays free.
City of Strasbourg
Paul Le Quernec
Structural Consultant: Batiserf
Consultant specialized in fluides: Solares Bauen
Construction economist: E3 Economie
Building costs: E3 economie
Main structure: CBA
Plaster works: Cilia
Electricity: Eiffage
Heating, ventilation: Juki
Plumbing: François
Metal works: Meder
Doors and windows: Vonderscher
Floor covering: Guinamic/Paul Le Quernec
Exterior spaces: Est paysages
Furnitures: Stutzmann
