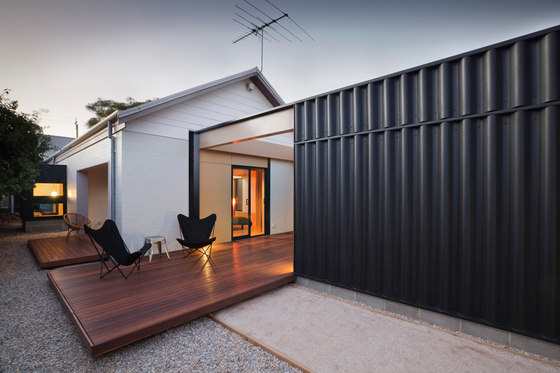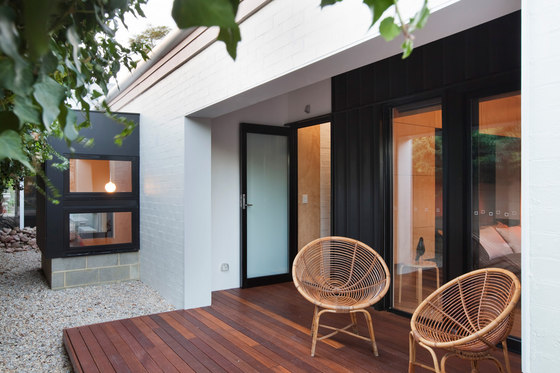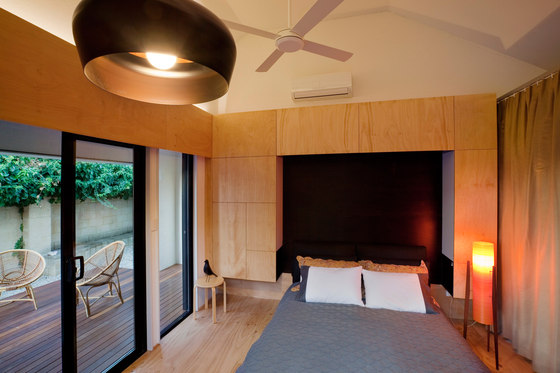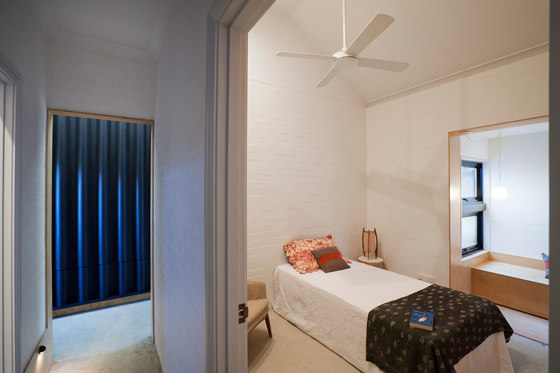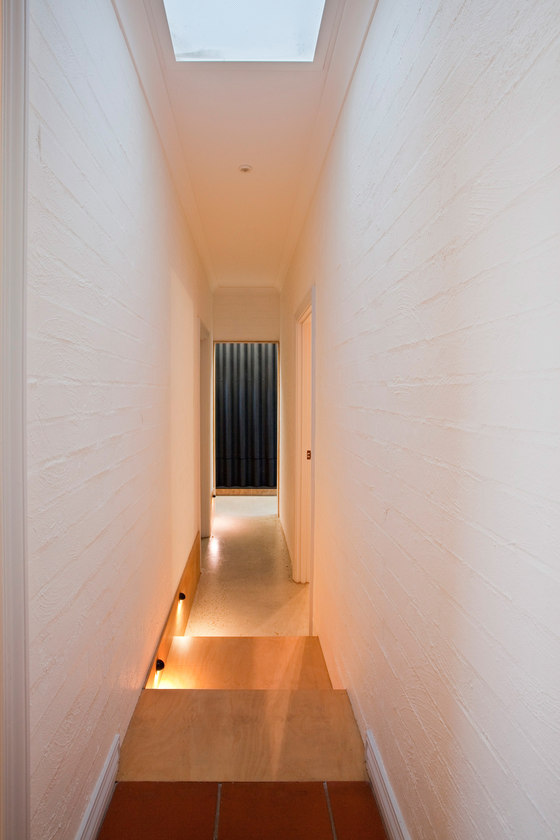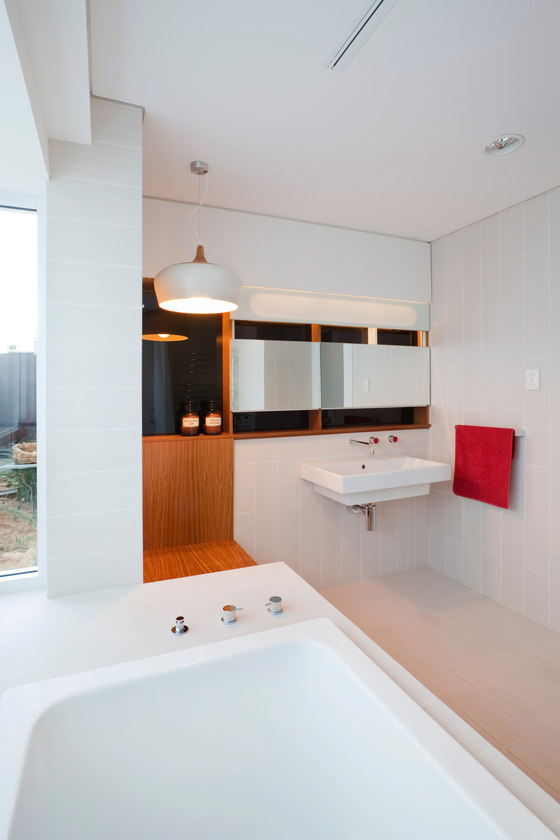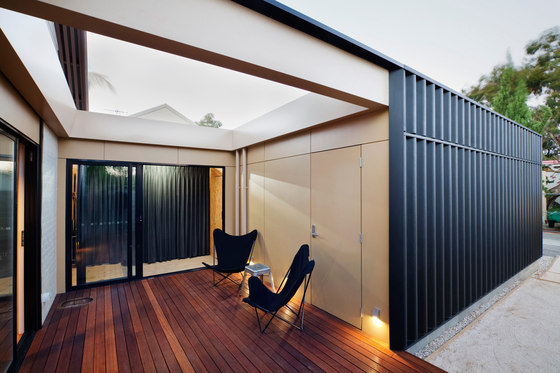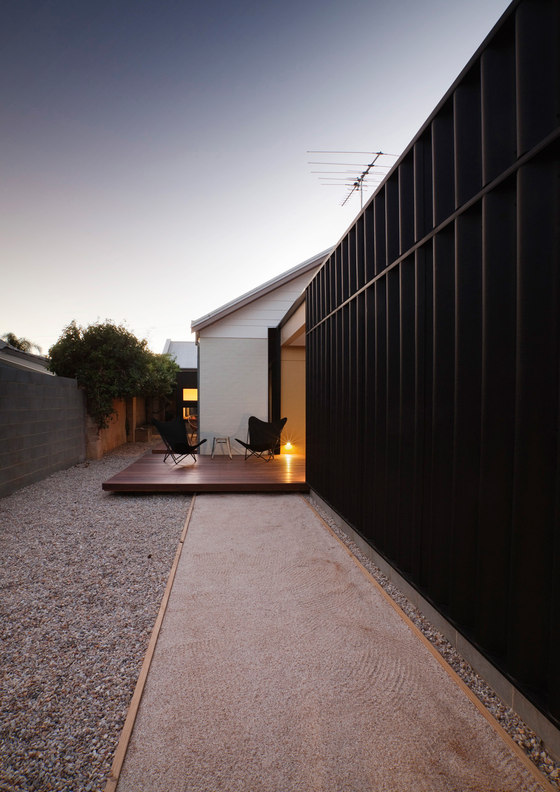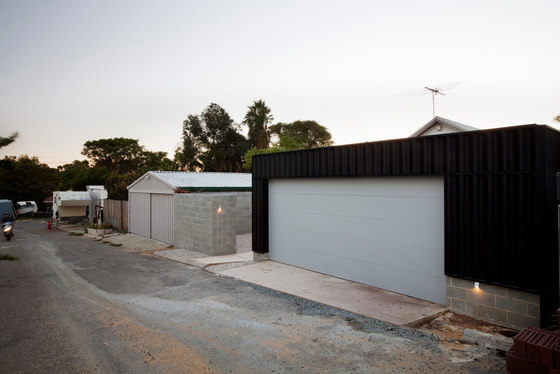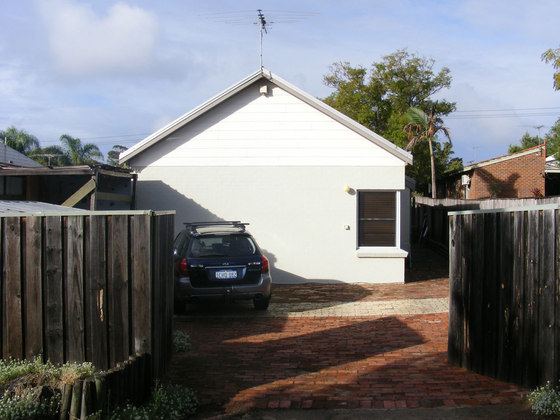The desire was to model the new structure – the garage + storage area – as an object that could be associated with the rear laneway more than the existing house. It was conceived of as an addition to the existing landscape of garages, sheds + super-six fencing.
We therefore decided to clad the structure in the ubiquitous fencing product. To articulate the autonomy from the existing home, the supersix cladding is carried to the inside where it is encountered at the end of an existing corridor. The supersix defines the limits of a rectangular volume that is pushed into the existing fabric of the home (the former master bedroom) and contains the garage, storage, walk-in-robe and reconfigured bedroom.
The space between this box and the limits of the previous master bedroom becomes a corridor that leads to the newly created northern porch and to the bedroom in the other direction. A heavy drape allows the bedroom to be further divided to define a loose corridor providing access – via the storage room – to the garage.
Philip Stejskal Architecture
Philip Stejskal
