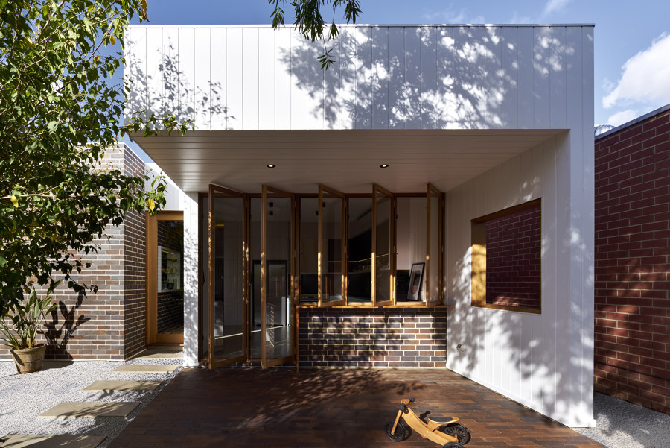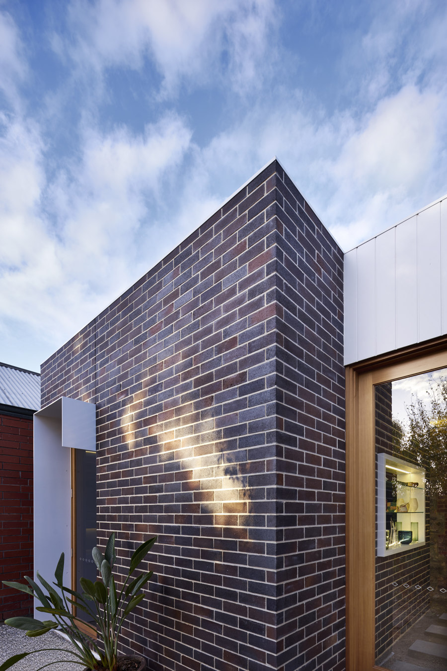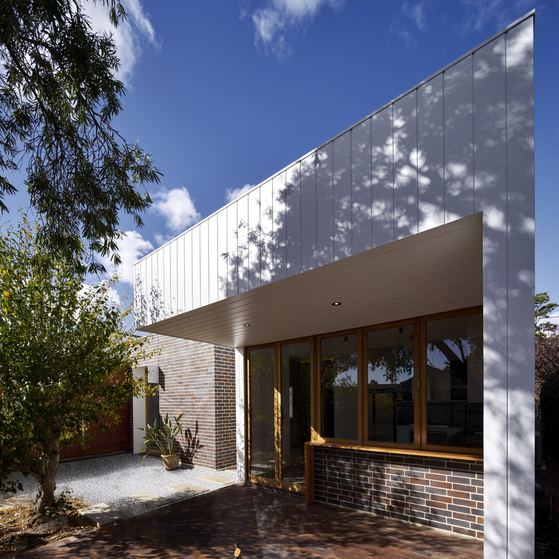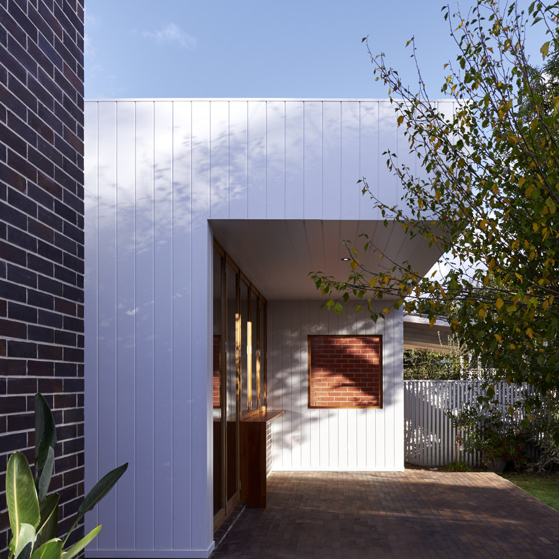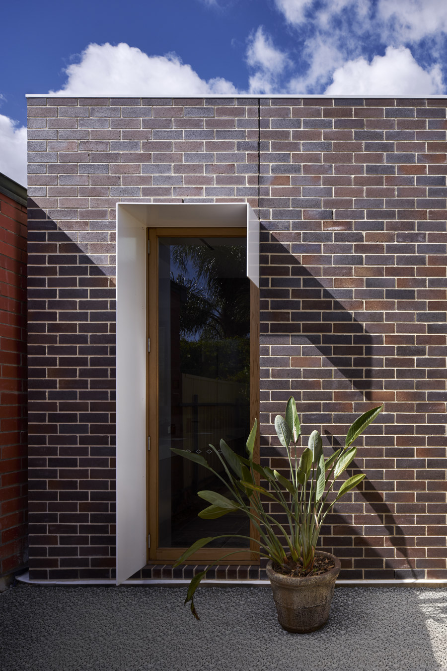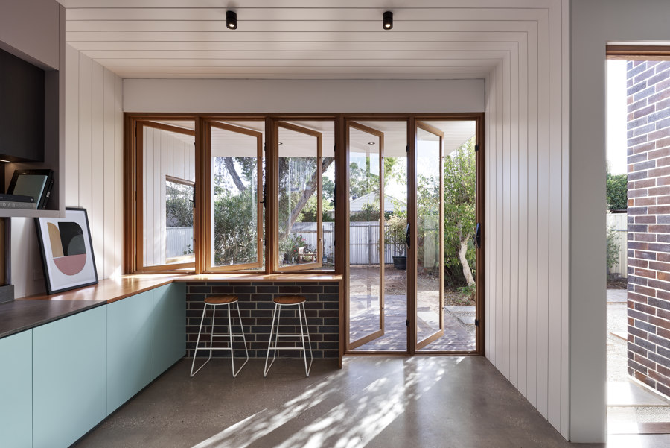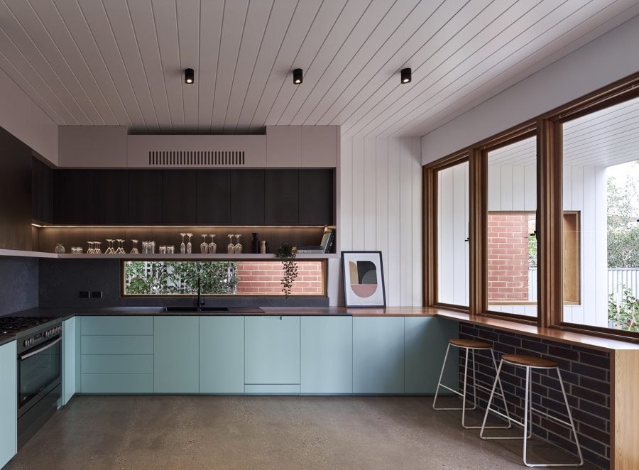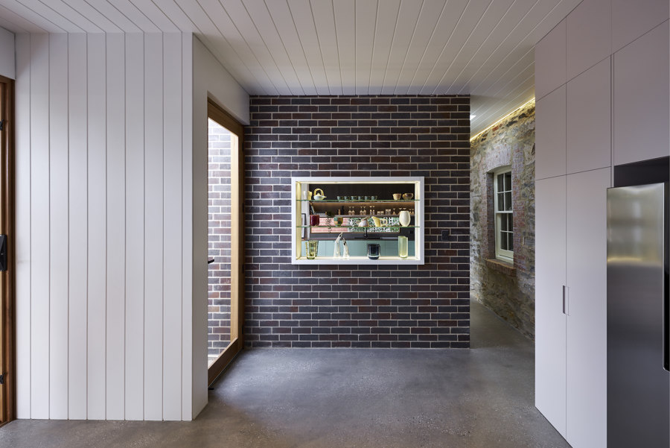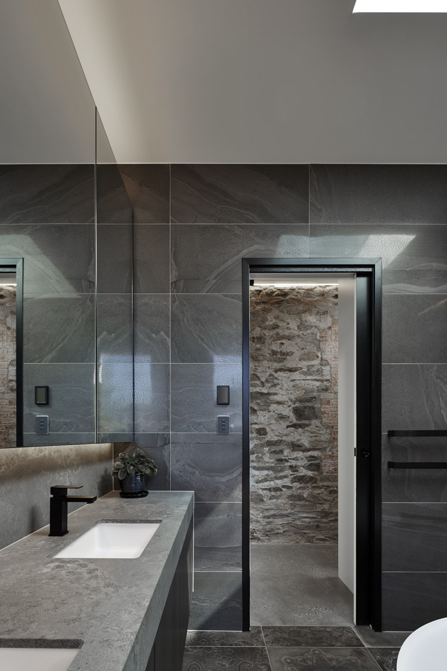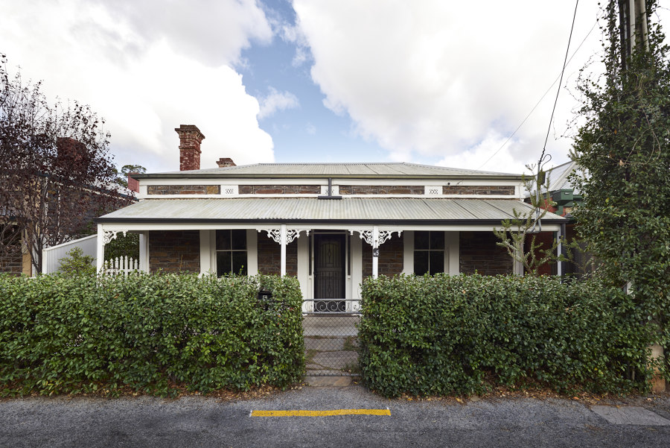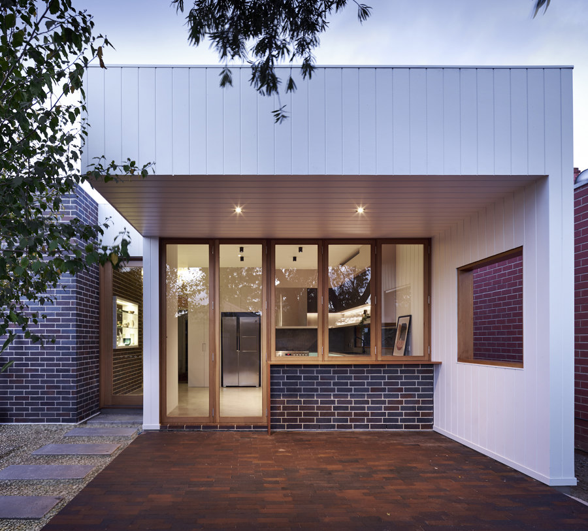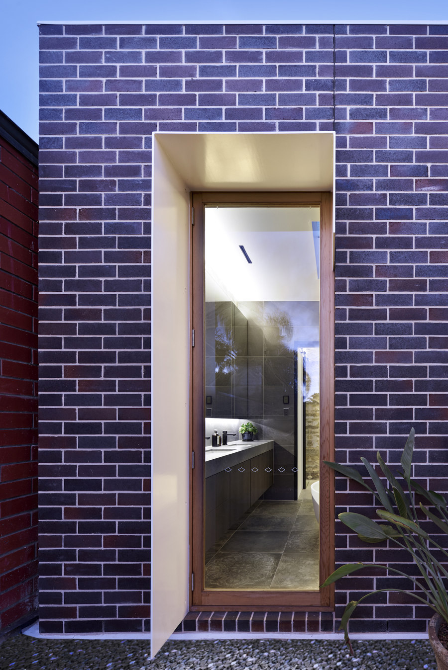The original modest dwelling required a small and efficient alteration to complete what has been a work in progress. Located on a inner suburban laneway enclose in a rich urban fabric of various scales, this alteration is positioned to maximise the North West aspect inviting sunlight deep into the space throughout the year. A fully operable façade allows an indoor/outdoor feel optimising garden views whist maintaining privacy and a series of small skylights filter light into the enclosed volumes.
One form; a brick veneer mass and the other, a lightweight vertical clad solid offset, deconstructed with glazing apertures allowing aesthetic variety responding to the internal functions. Brick textures flows through the spaces from internal to external grounding the form and clearly offsetting the alteration from the original residence.
Design Team:
Ply Architecture
