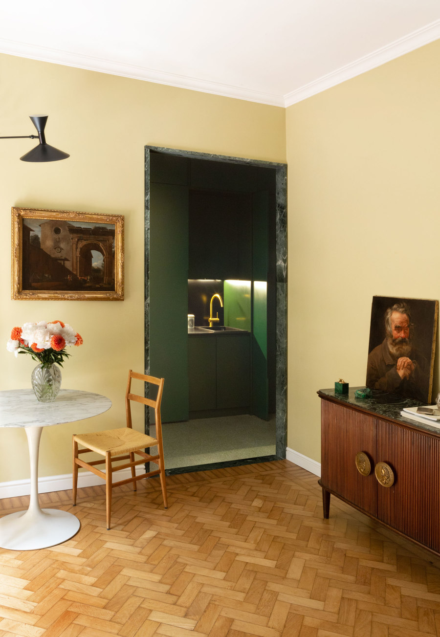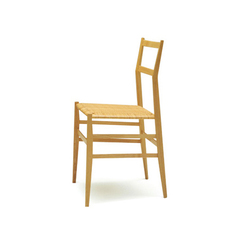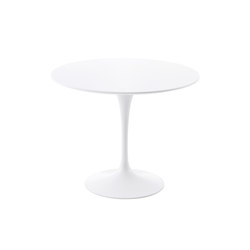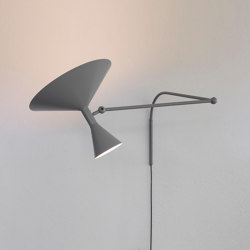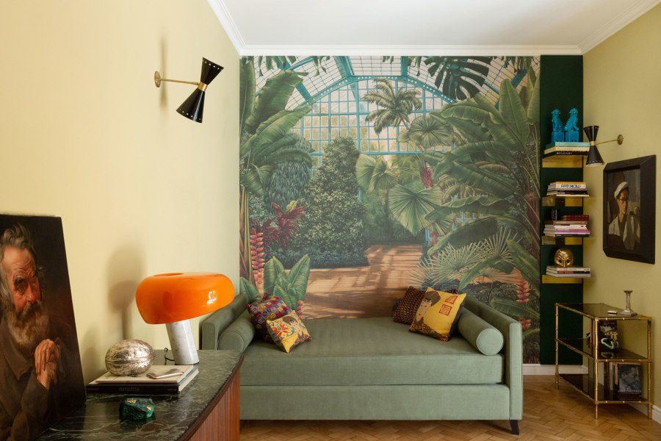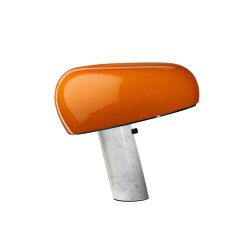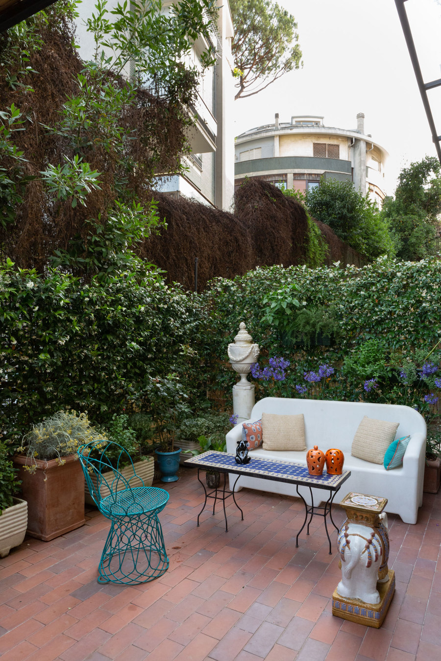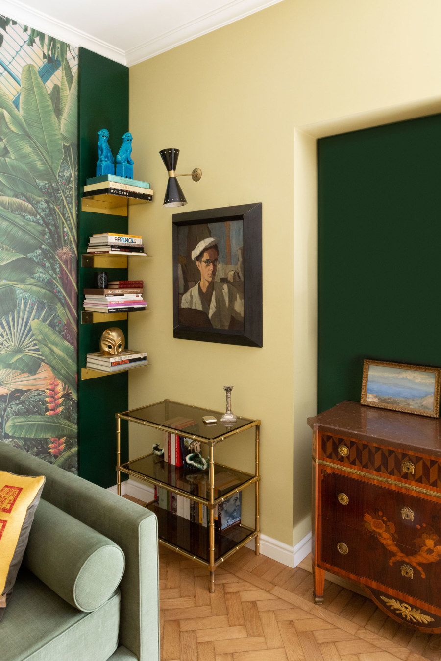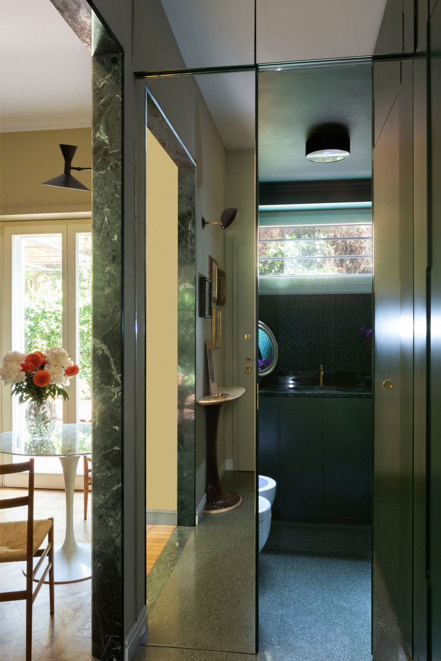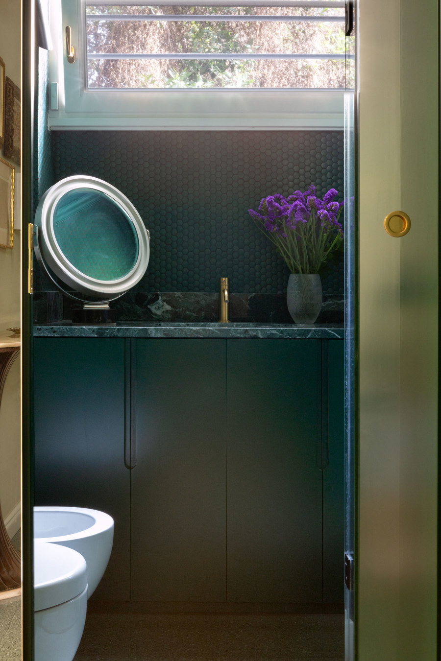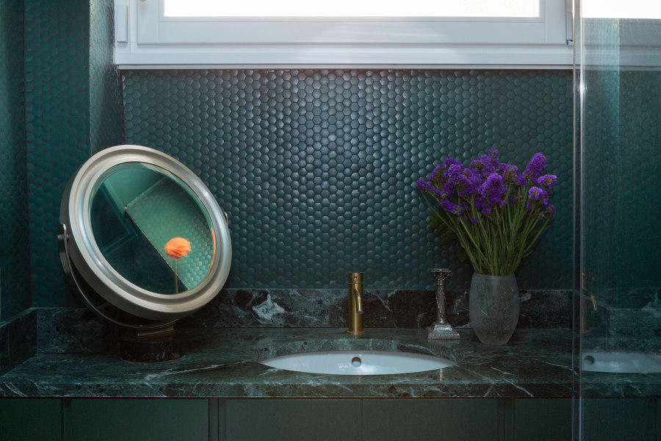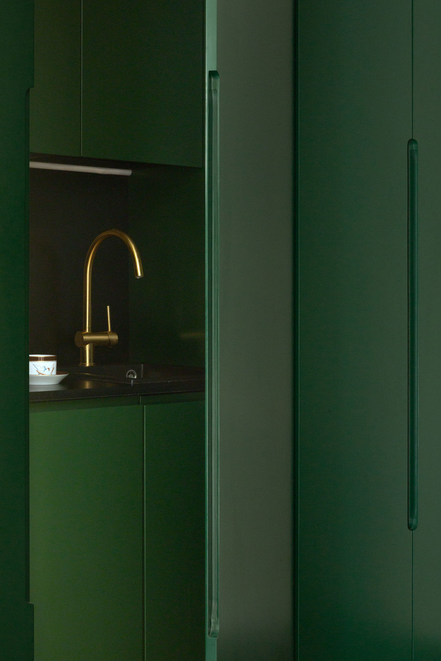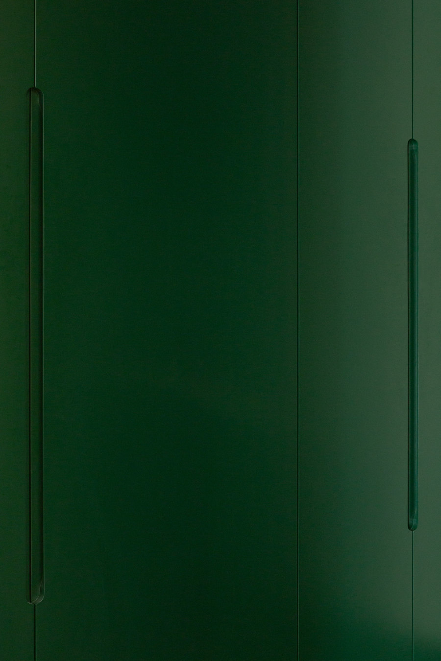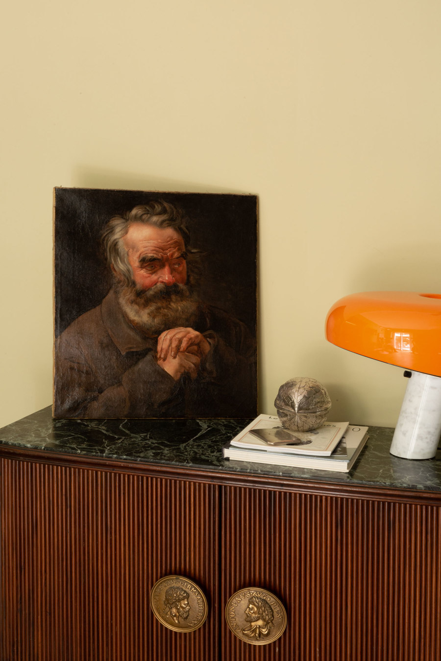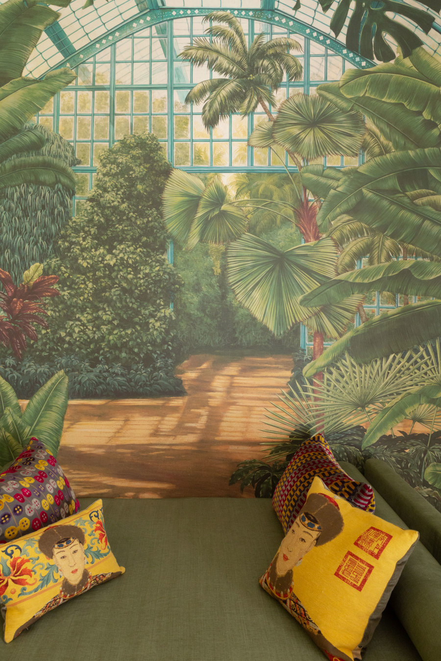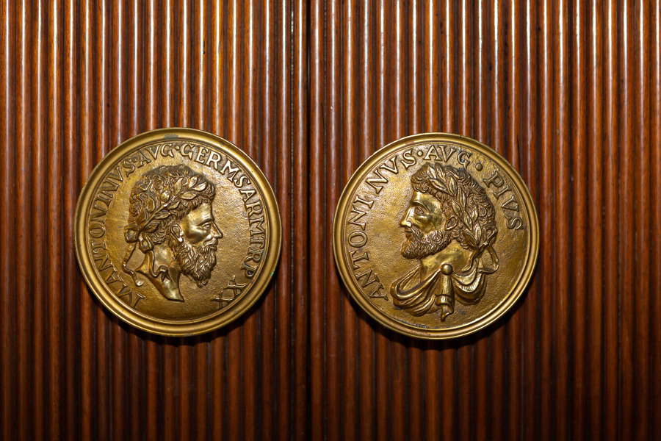In the heart of the Parioli district of Rome, a young lawyer - in love with art and modernism - divided between Rome and Milan, has chosen a small "pied a terre" with a terrace for his days in Rome.
At the entrance, a wall-to-wall joinery becomes both a wardrobe and a container for a small kitchen, which with invisible doors reveal or hide the kitchen as needed. To amplify everything, a wall of mirrors hides the bathroom and a storage mezzanine.
Everything is played with the colors of sand and green: an intense and courageous green that enters the house from the terrace to create visual and chromatic continuity between the outside and the inside.
To amplify this sensation - and the space - a wallpaper of a luxuriant garden with greenhouse becomes the backdrop of the living room. All embellished with brass elements and the furnishings and paintings of the young collector.
Design Team:
Puntozero Architects
