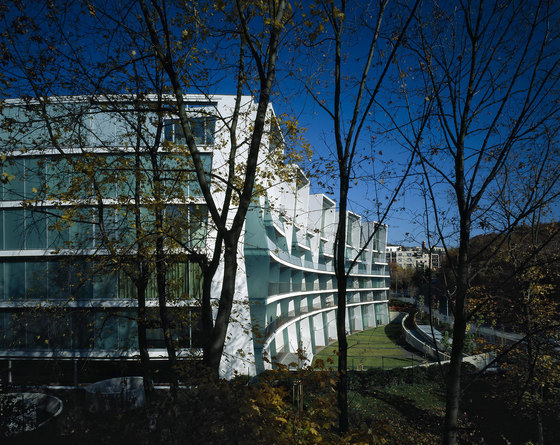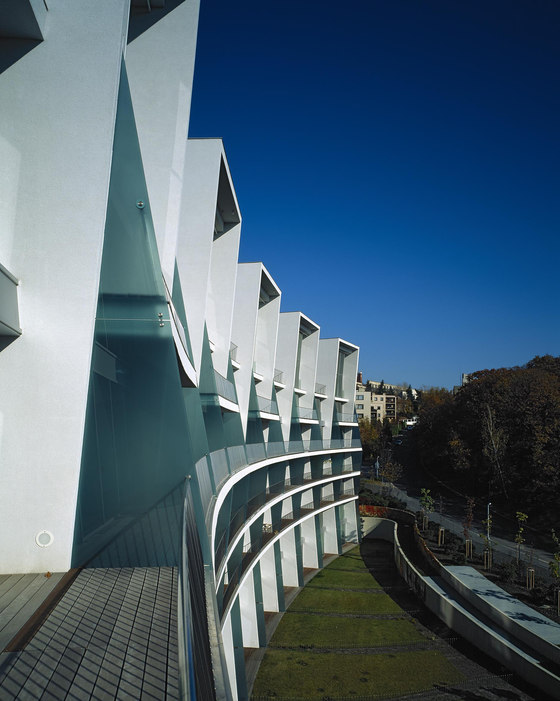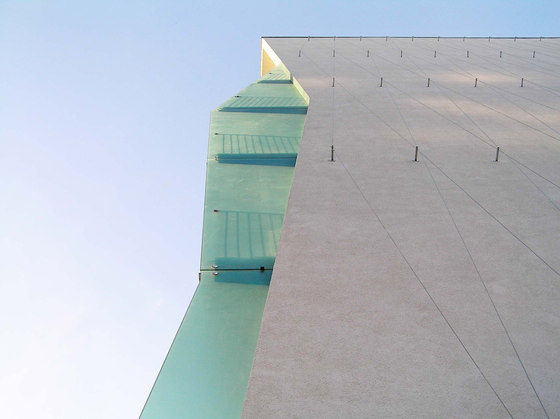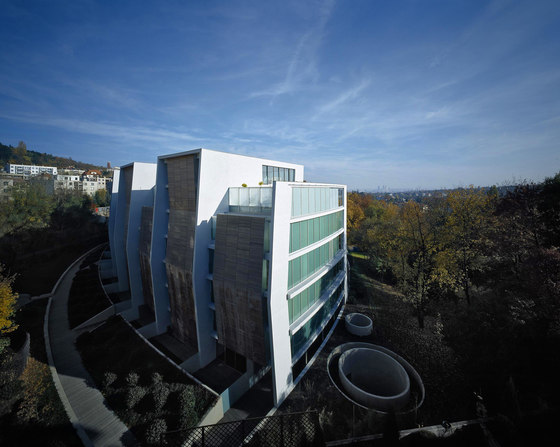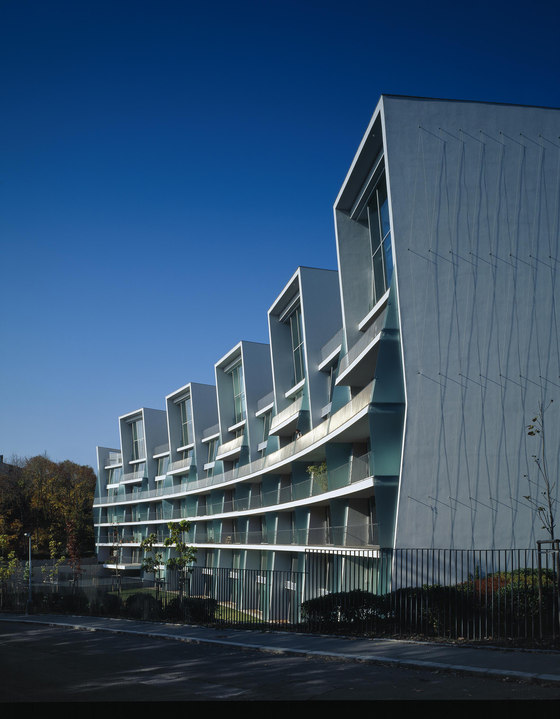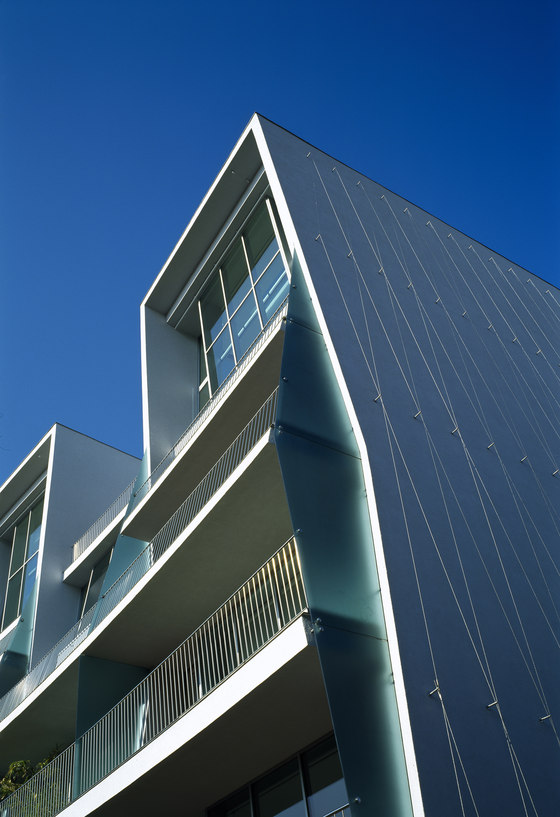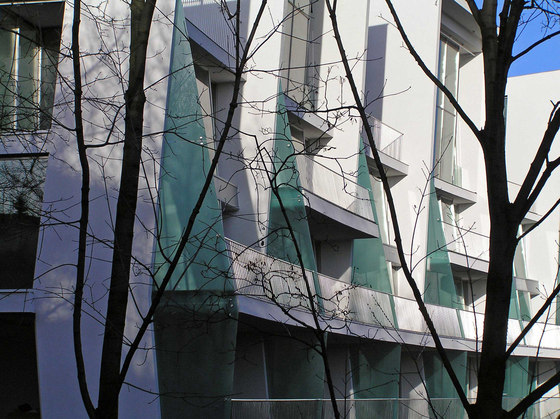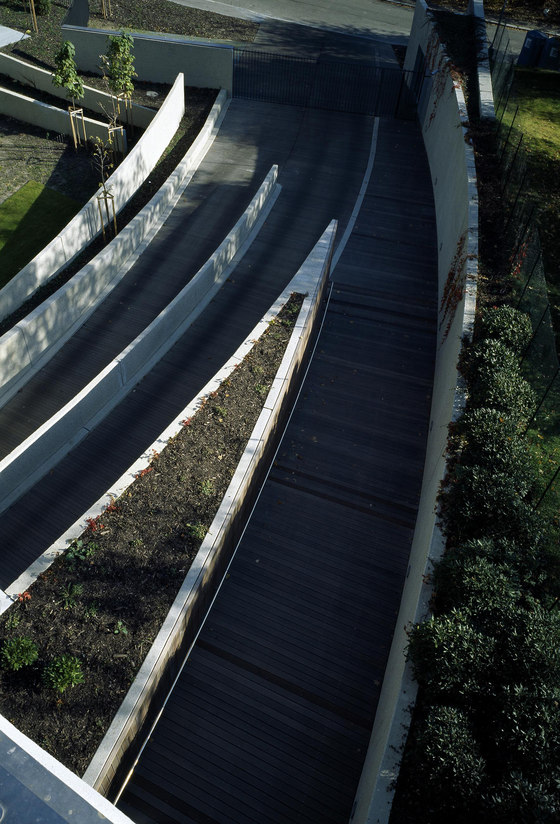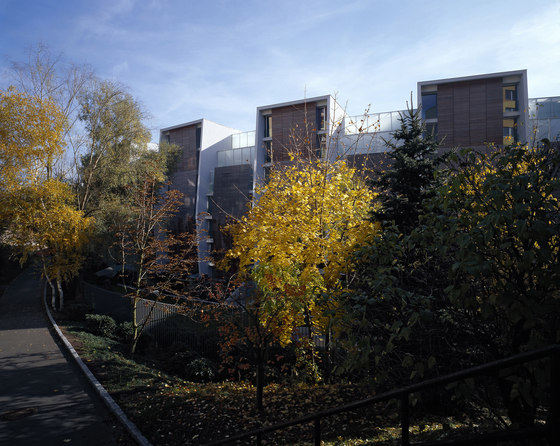Czech Republic – 2005, nominated for the Mies van der Rohe Award 2007
The building responds to the street arc in the floor plan context, and fully exploits the existing terrain configuration with its terrain elevation. The vertically fragmented facade fully opens to the south in a gentle arc, commanding views of the opposite green slopes. The entire western facade, relatively close to the neighbouring buildings, is of sand-blasted glass. It thus gives the interior perfect lighting while maintaining privacy. The building contains 53 apartments: small studios, medium and large suites, garden maisonettes, and penthouses. The primary living area of the maisonettes is designed as a two-storey lobby, while the entire upper zone is conceived as an open space running the entire depth of the apartment. The penthouses are laid out identically, plus each level is connected to a terrace. The top terrace of each penthouse has a private outdoor swimming pool. The building basement also features a sports and relaxation zone with daylight provision via a system of circular patios and skylights.
