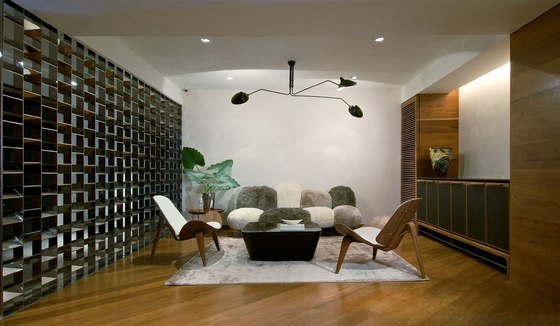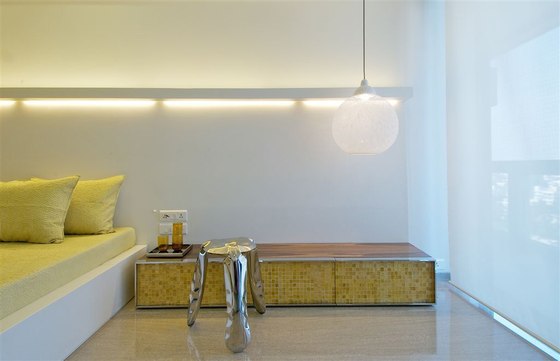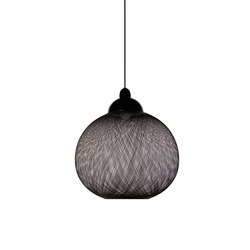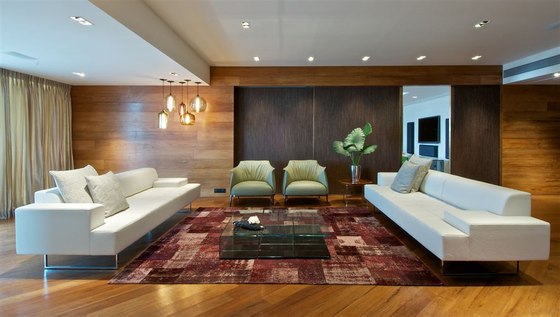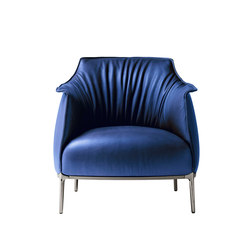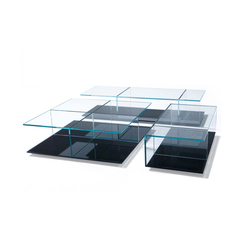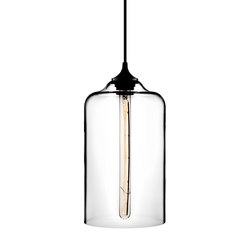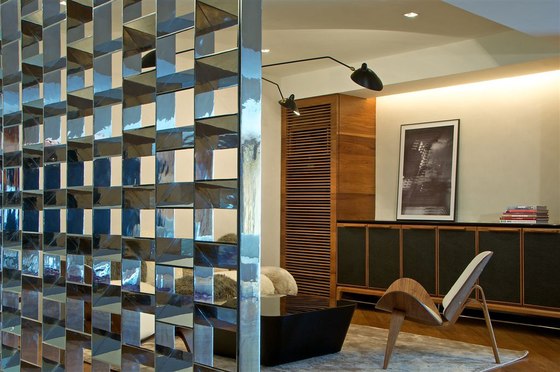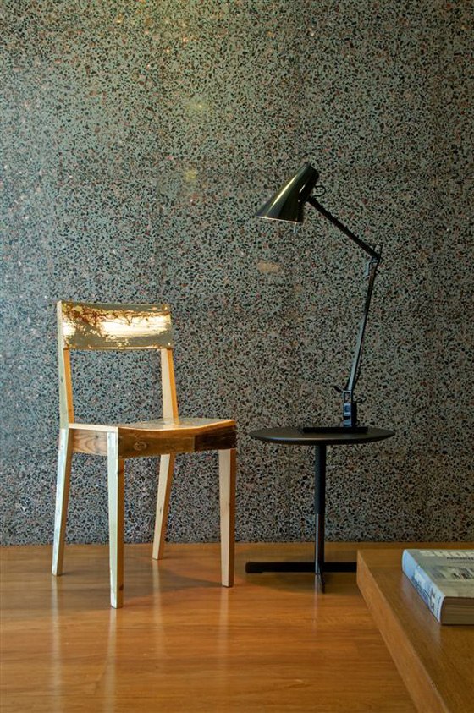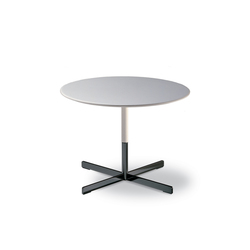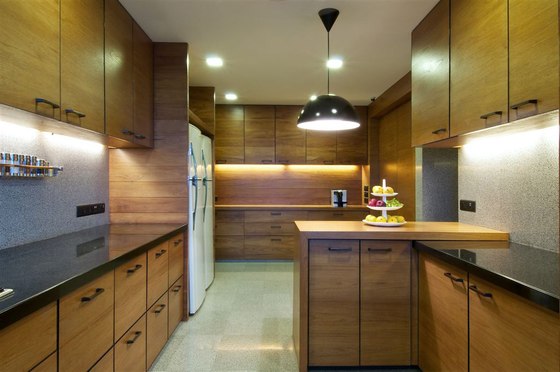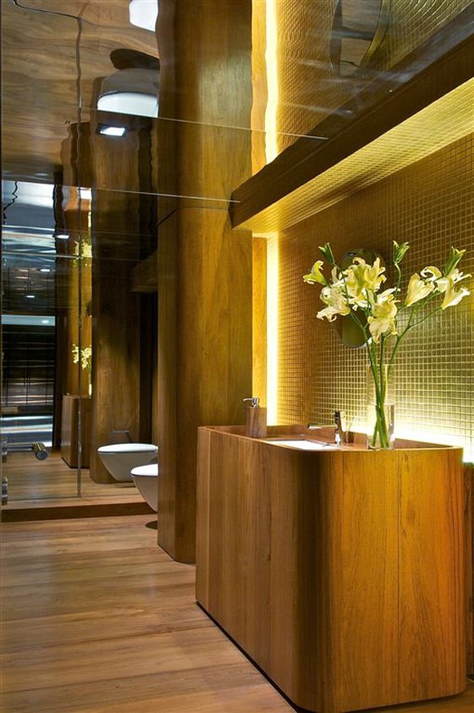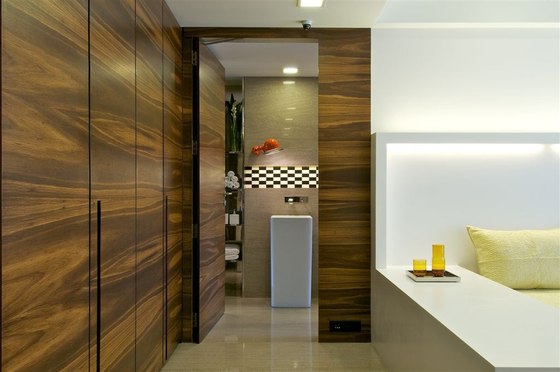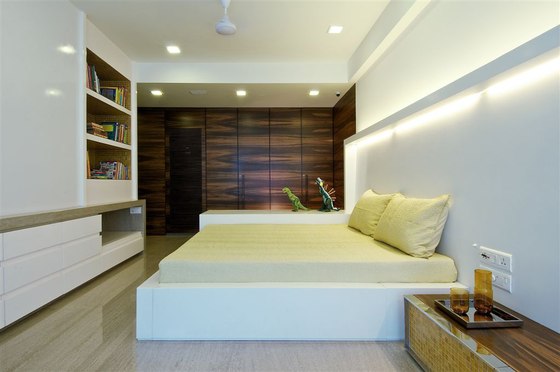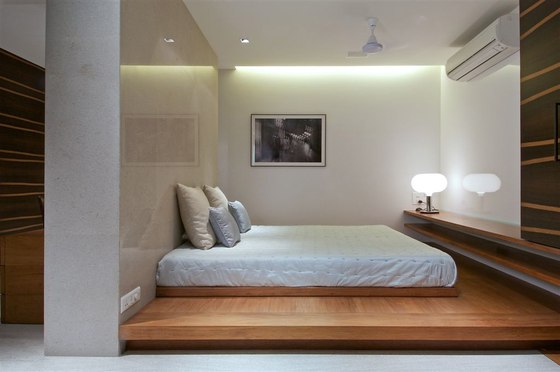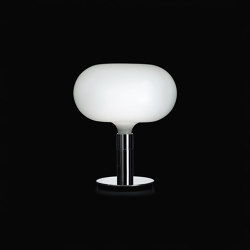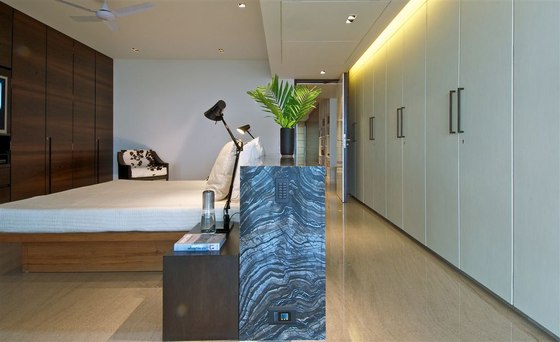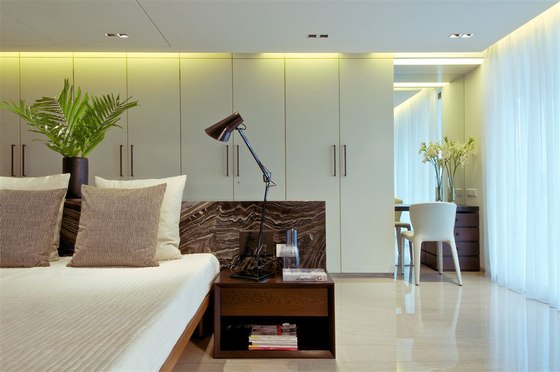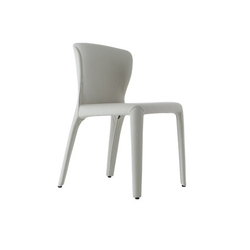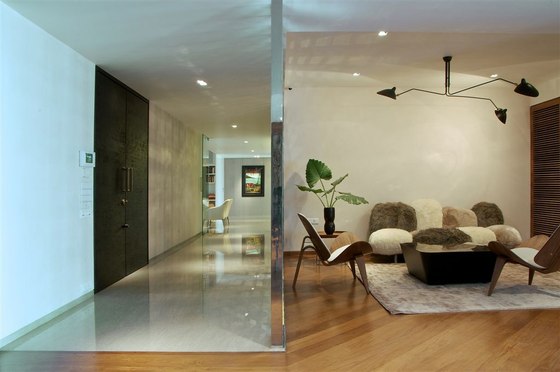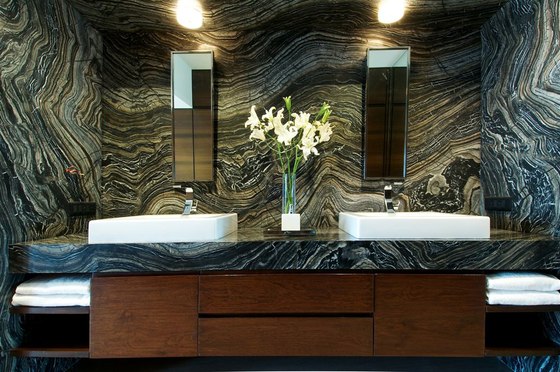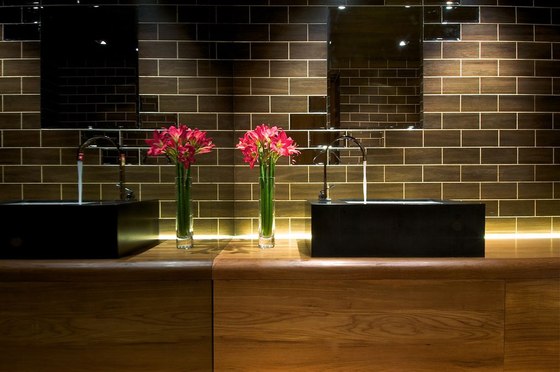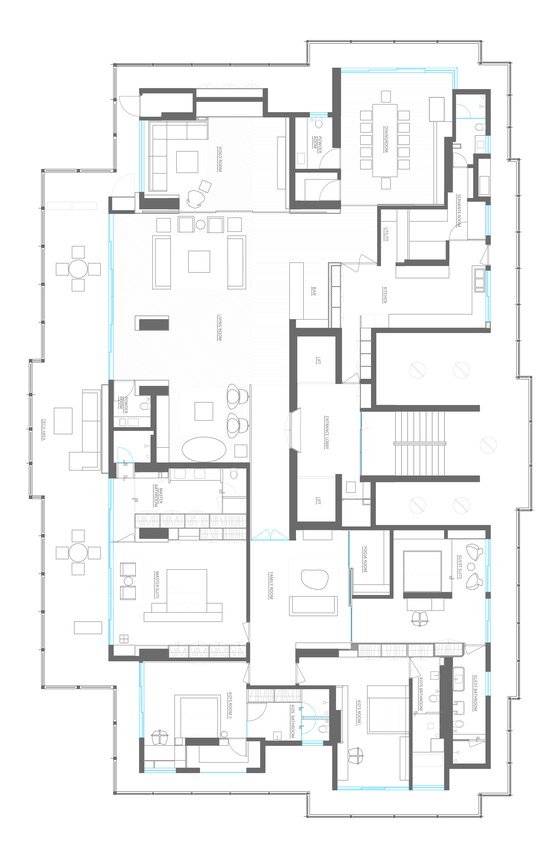Just when you think Mumbai is saturated of open space, along comes an architect who deftly handles space to provide his client sea views, with a terrace that runs along four sides. What’s more, this allows the owner to do his morning walks on the 13th floor.
This penthouse in Pali Hill spread across a single floor has two apartments combined into one making the entire indoor area 6,500 sq. ft, with a terrace that spans 9,000 sq.ft. For a family of four consisting of a young couple and two boys, age four and six, the brief was to have a living space for entertaining guests. So architect and designer, Rajiv Saini built a distinctly large living area, dedicated solely for soiree besides four bedrooms, an audio- video room, dining and kitchen areas.
“I knew the clients for a while, so I was aware of what the required. They didn’t want a formal looking space, instead an open plan in the public areas that would have a seamless flow with the outdoors. I used teak wood flooring to unify the spaces, with the living room opening onto the decks. So, invariably, all the entertaining at night spills into the outside spaces, that offer stunning views of the city. As a reversal of sorts, all the private areas such as the bedrooms and the family rooms have cream-coloured stone.” Says Rajiv.
The renovation required breaking down walls and contending with low beams. The average ceiling height in the apartment is just about 7’-6”. His idea was to open up the areas and give an illusion of space, so that it took away from the boxed-in feel. “The only place we couldn’t break down a wall was in the guest bedroom where an RCC column behind the bed supports a water tank on the terrace above,” he says.
Taking the open place theme forward, a stainless steel screen divides the entrance lobby from one of the sitting spaces in the living area. Its three-dimensional form lends a sculptural element to the room, even as it connects the public area with the private spaces. In fact, much of the furniture in the house has iconic overtones, with an industrial backing that comes from the steel-mesh atop the 12 -seater dining table. The master suite bathroom wear black marble, while in the children’s two bathrooms, corian makes for easy maintenance.
Rajiv’s eye for detail, confident aesthetics and meticulous finishes make this house a signature style design. For the client, it’s a state-of-the-art home that offers both spaces for parties and privacy.
Principal Architect: Rajiv Saini
Team : Kalyani Kale and Nikita Pai
