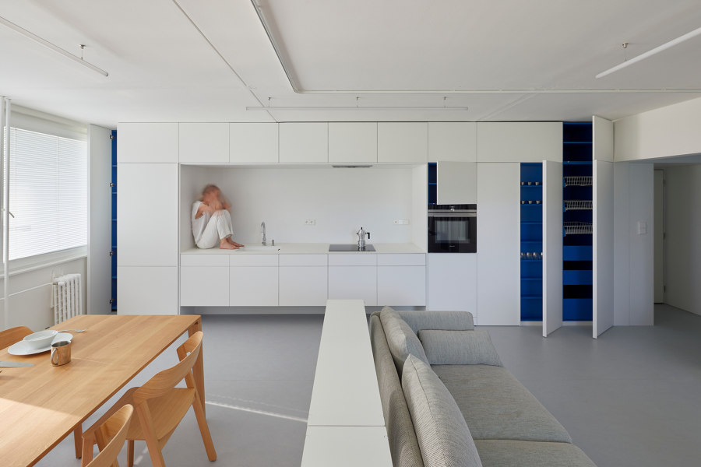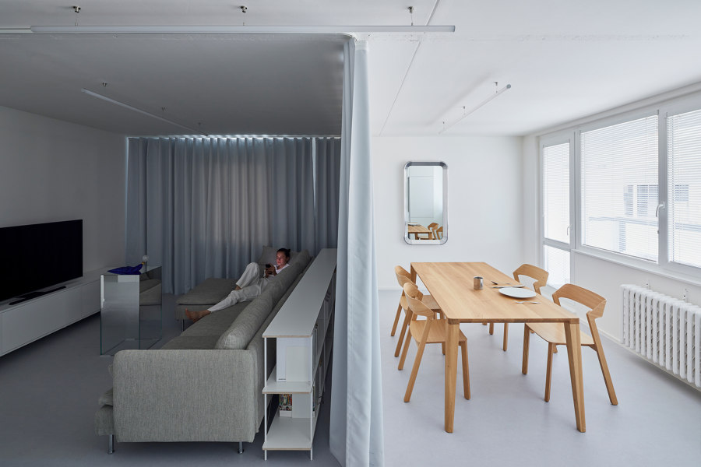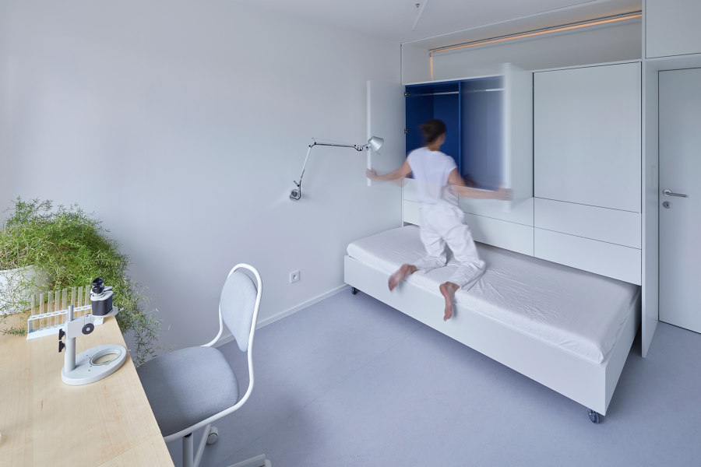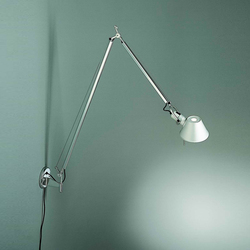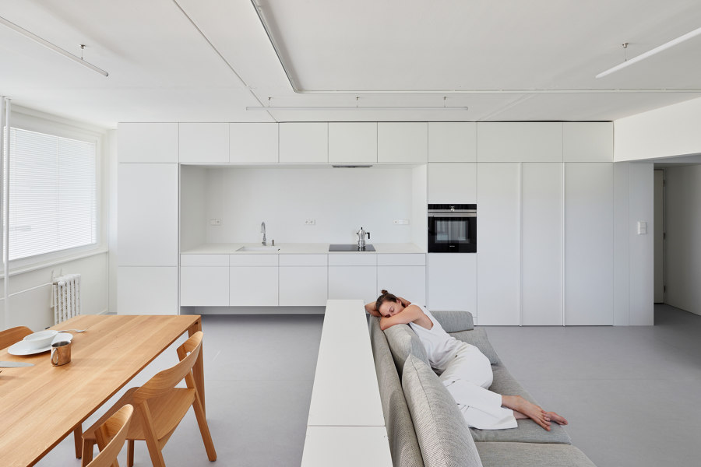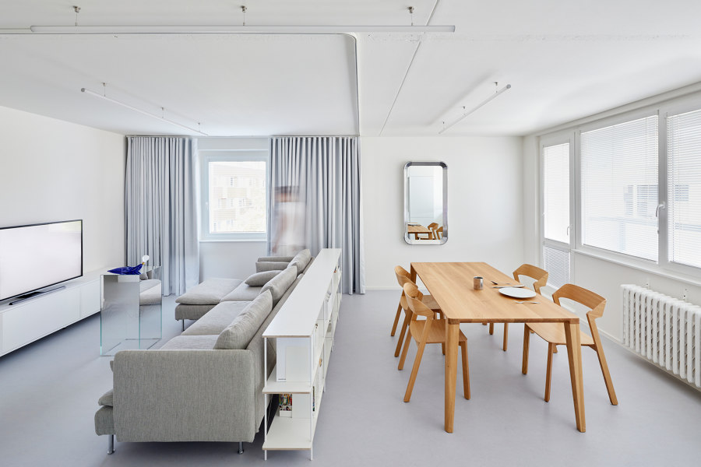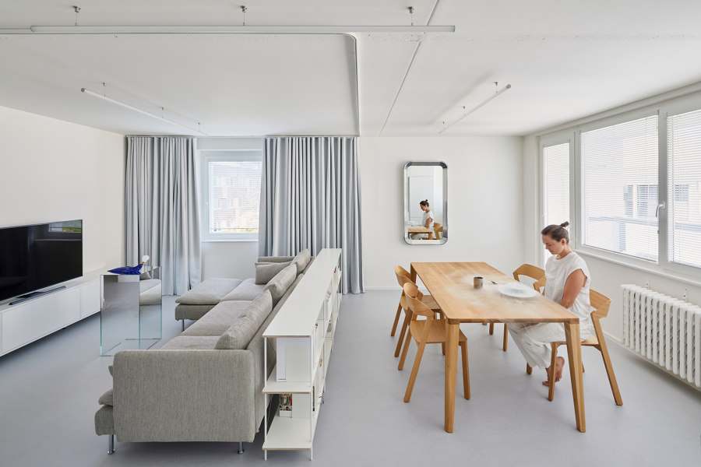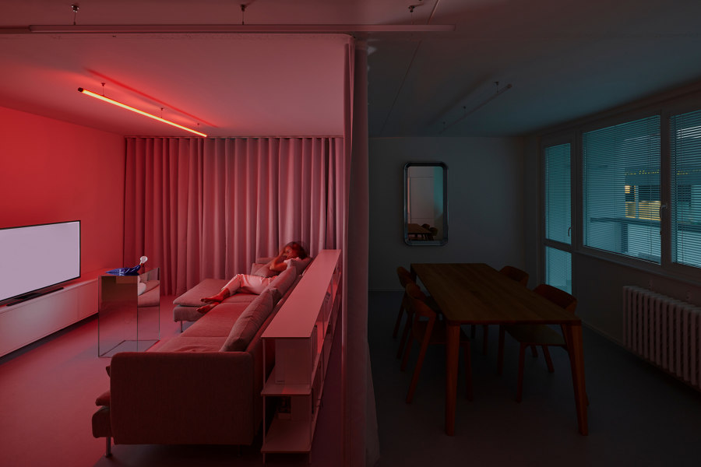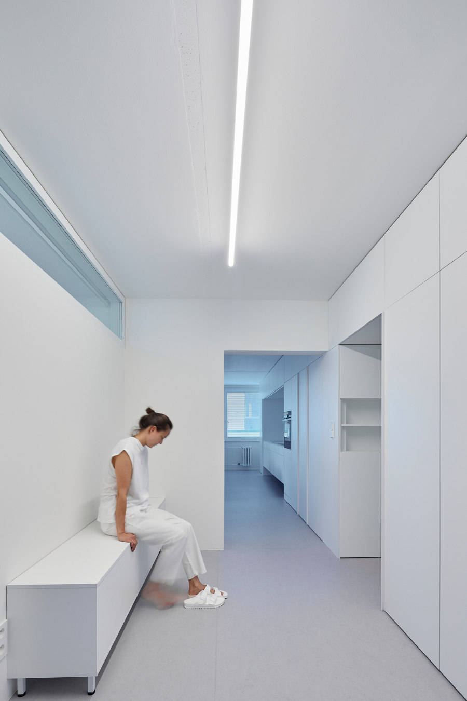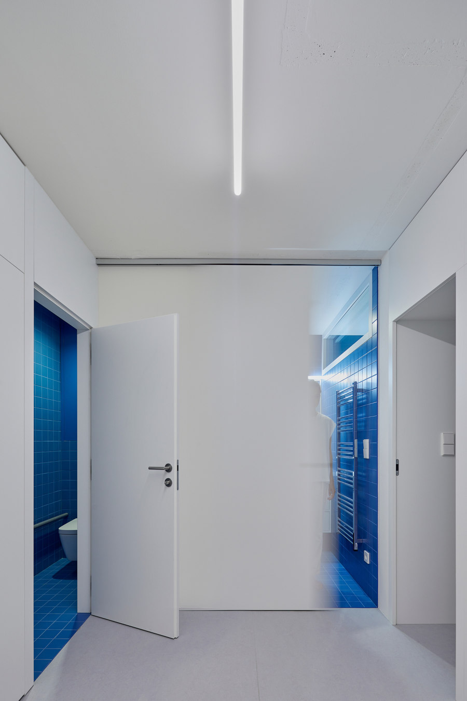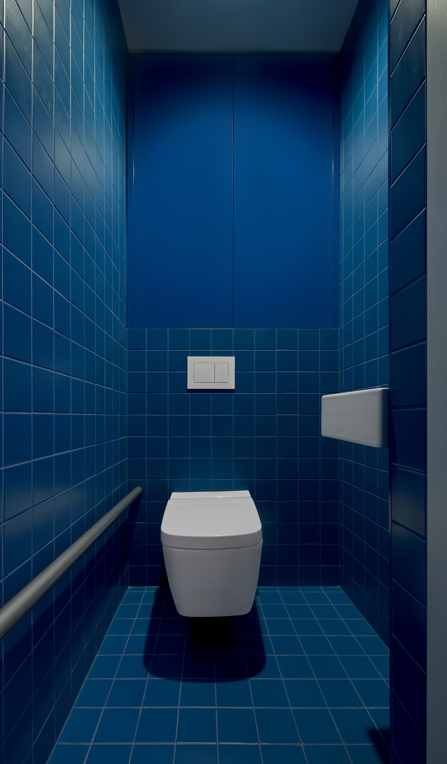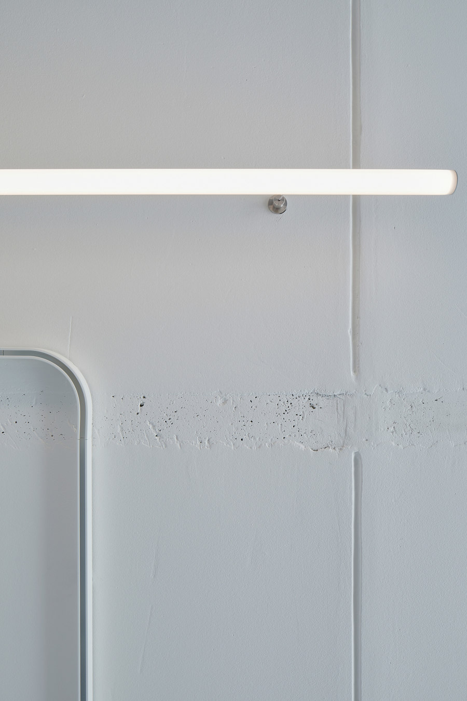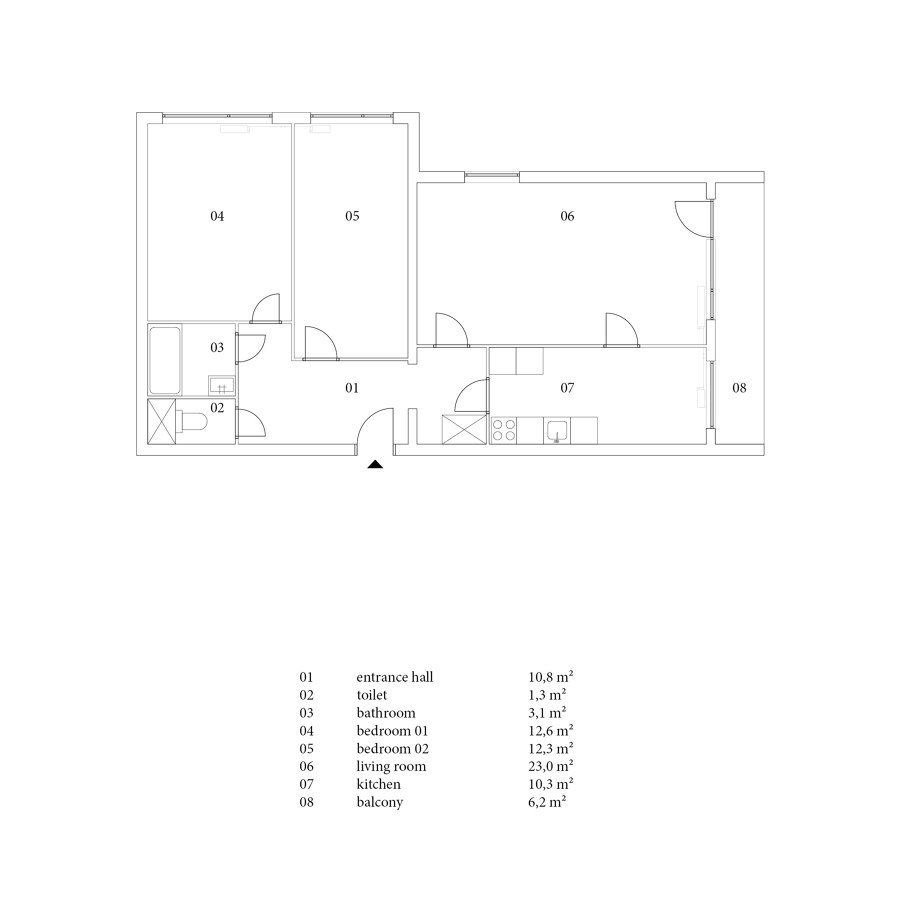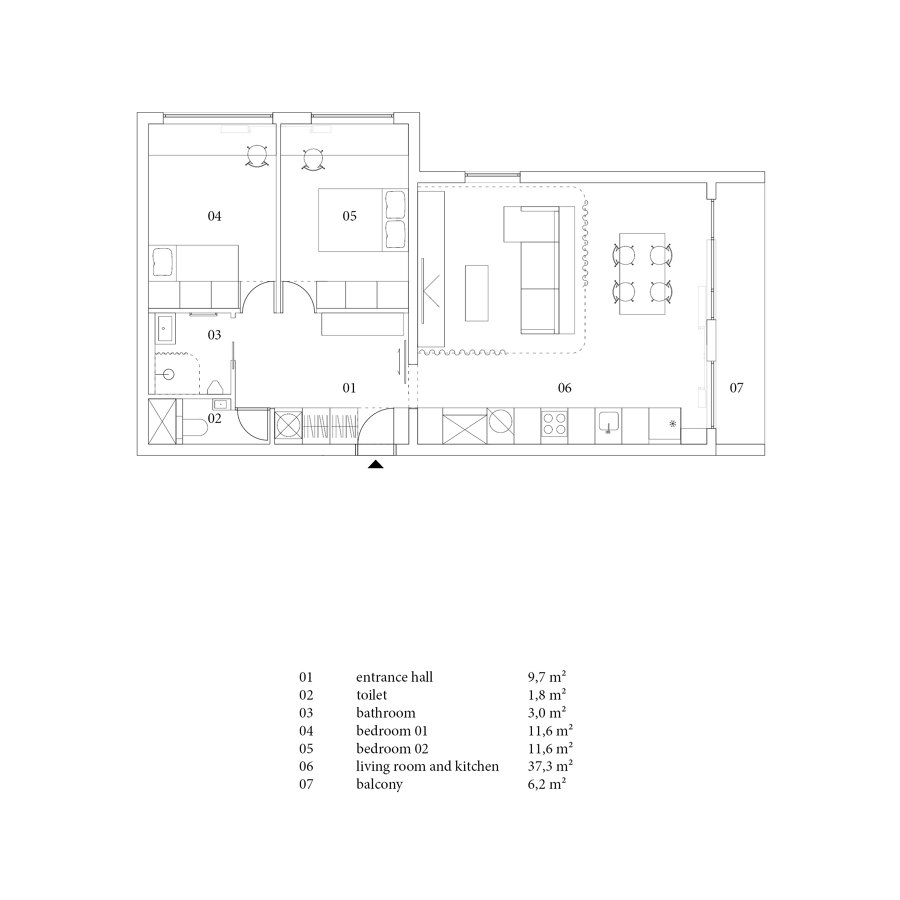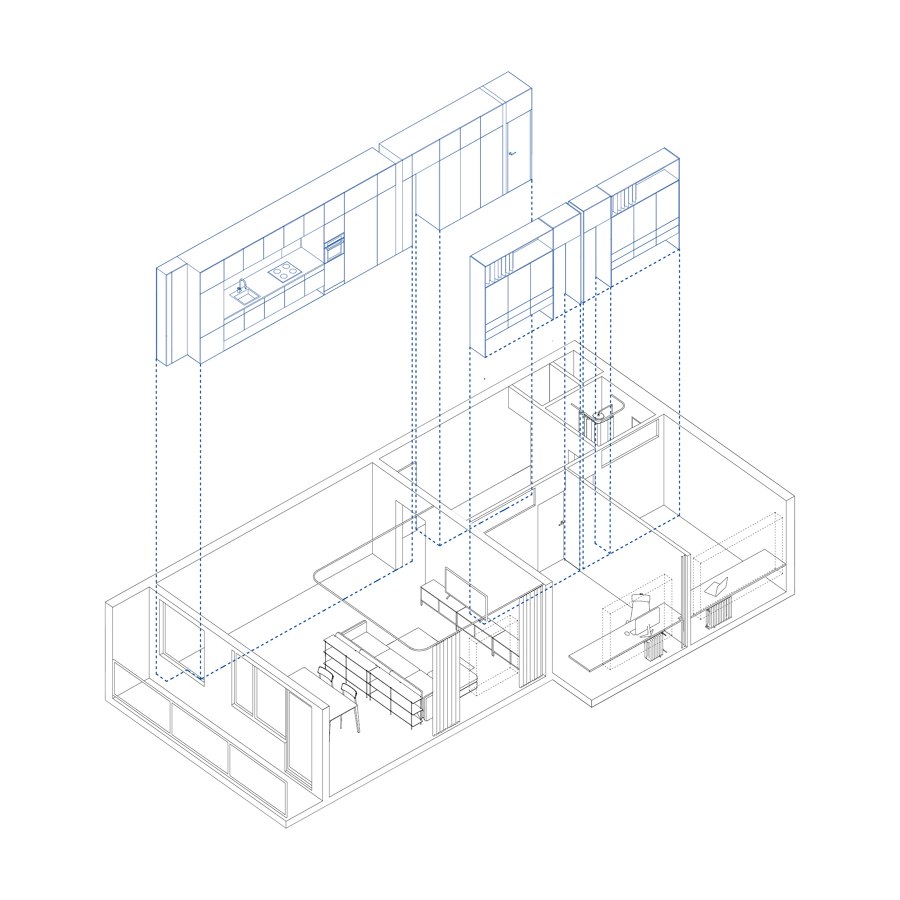What is really necessary for life? How much mental space do the material things around us take up? Is it possible to achieve freedom of mind and spirit through minimalism? What is function and what is just desire? How to accommodate a 74 m2 apartment in a prefab concrete panel apartment so that three household members have privacy and at the same time space to be together?
Mrs. H noticed our work on TV. She contacted us the day after a report on our project of the Architect's Apartment (www.rdth.cz/projekt/architektuv-byt) was broadcast. She has two sons, twins, and is raising them alone. She told us that she also has an apartment in a block of apartments and she would like us to design an absolutely "clean" and modern apartment for her and her children. She said that she owns another apartment in Prague where she can live comfortably, thus we can be freer in our work.
A big advantage of prefab concrete panel apartments is that they can usually be almost completely reprogrammed. The biggest value that can be created due to that is more free space.
In the first steps, Mrs. H and we were exploring how far she was willing to go and what are the core values that should be reflected in this reconstruction. It was clearly a way of material and formal minimalism, even an ascetic approach to life, the need to get rid of banal decorations and the will to create a "pleasant" space for only the essential needs of the family.
We asked, for example, if she really needed a bedroom during the day and a living room at night. Her modesty and open mind led us to the conclusion that this is an ingrained habit and that the decision about habits depends solely on the user and the circumstances of her/his life. Skipping some habits is a legitimate option when deciding on the future organization of the space in which one will live, and it can bring a number of advantages. And so, her bedroom is created from the living room and the living room, on the other hand, from the bedroom. In addition, Mrs. H can sleep on an ordinary sofa without any problems. She, however, needs the possibility of at least visual privacy sometimes. A simple curtain is enough for her to satisfy this need. A world of its own emerges behind the curtain. It is not just a bedroom with almost perfect blocking of sunlight using a blackout curtain. It can also be a cinema. If you're watching a movie with headphones on, no one moving around might know that there's a loud action scene going on. The movie remains inside and does not bother those who do not want to watch and listen. They can prepare lunch or dinner and eat it in peace or talk to each other as if it were behind a wall. There are many situations and scenarios of mutual combinations. These two worlds behind a thin membrane are connected, however, they can function well autonomously as long as they respect each other. When the curtain is pulled back, it is a classic living room with a kitchen and dining room where the family is together. The curtain then becomes not only a decent decoration, but also improves the acoustics of a large room.
On the other hand, it was important to Mrs. H that her sons have their own private rooms. They are symmetrically identical. Each has a desk across the entire width of the room, a built-in wardrobe and a pull-out bed. It can be used as a classic single bed, a sofa, or when pulled out as a modest double bed. When they need to study, watch series, or just lounge around, it can easily be moved to the center of the room. The adjustable wall lamp works well in almost any position of the bed. When a little more space is needed for a while, for example for exercise, the entire bed can be moved under the table, which has no legs and is anchored on steel brackets from the wall. Through the skylights above the wardrobes, sunlight reaches the entrance hall and the bathroom. Sunlight in these spaces is a rarity in old concrete prefab apartments. However, the owner of the room can control the flow of light in the opposite direction by blackout blinds above the skylight when necessary.
A uniform linear block of white utilitarian furniture runs across the entire apartment, from floor to ceiling. It integrates a kitchen, lots of storage space, space for a washer and dryer, and a separate toilet.
The austerity that accompanies the entire project and is natural to the prefab concrete panel apartment was also reflected in the built-in furniture solution. All bespoke furniture and surfaces, apart from the curtains and marmoleum floors, are white. Together, they create a neutral background allowing a free choice of free-standing furniture, accessories and indoor plants. Wood, which is pleasant to the touch, is used on the dining table and on the desks in the boys' rooms. However, the color blue also plays an important role here. Mrs. H likes blue. It is everywhere and nowhere at the same time. It is hidden and appears whenever anything is opened. It is inside every closet, kitchen cabinet, toilet or bathroom. Blue is an ornament that unfolds with the variety of equipment that the family will store inside the furniture. The second layer of ornamentation is less noticeable, but can be found. It is the joints of the structural concrete panels and the treated "scars" after the removal of the partitions. Similar to the original still well-functioning radiators or heating systems pipes, together they represent the memory and character of the original prefab concrete panel apartment. We don't aim to hide them and as if they were something ugly. A prefab concrete panel apartment has nothing to be ashamed of. They are part of its nature.
Design Team:
Authors: René Dlesk
Tamara Kolaříková
General contractor: David Koubek
Custom-made furniture: FAST
