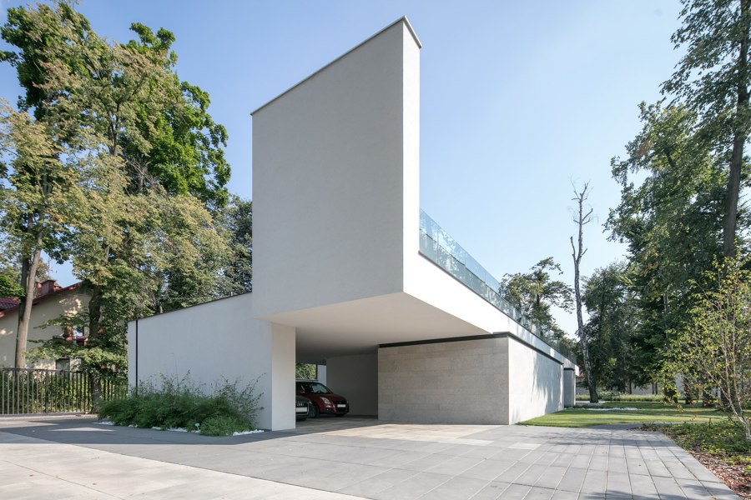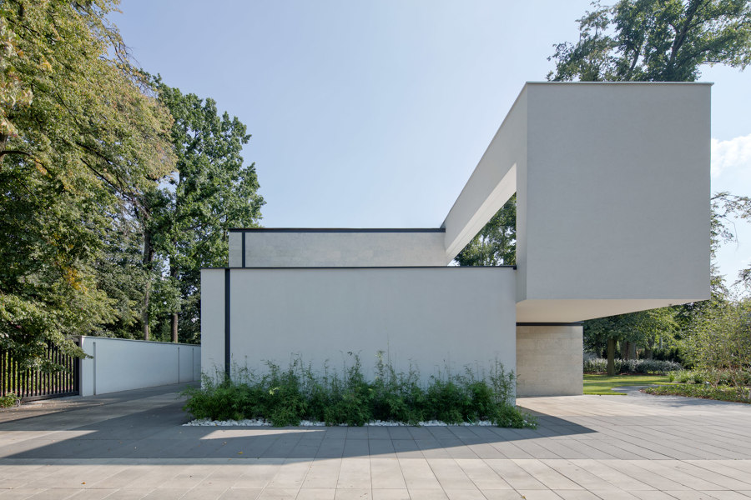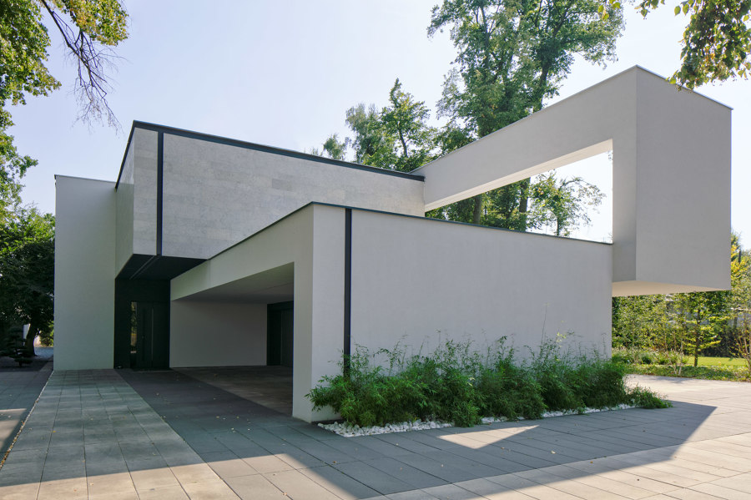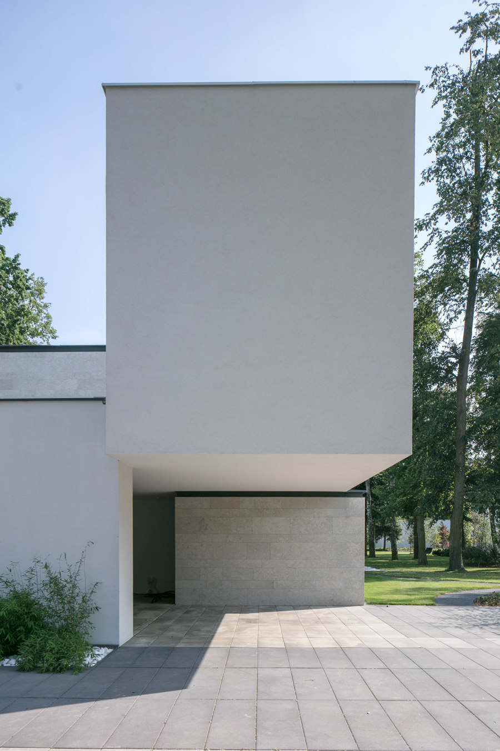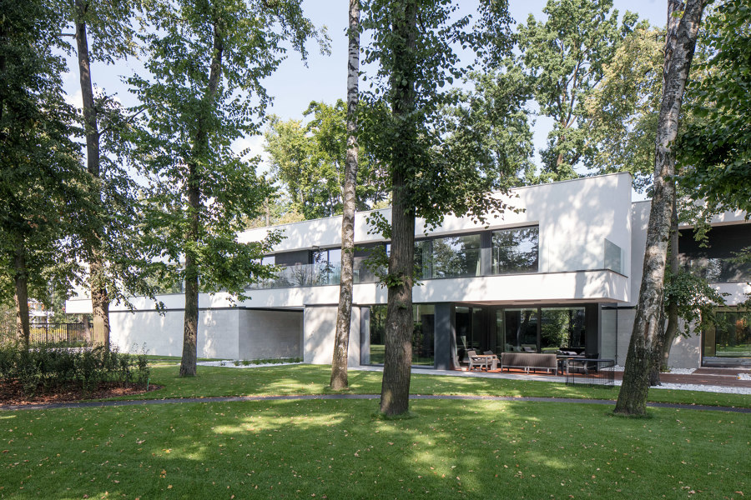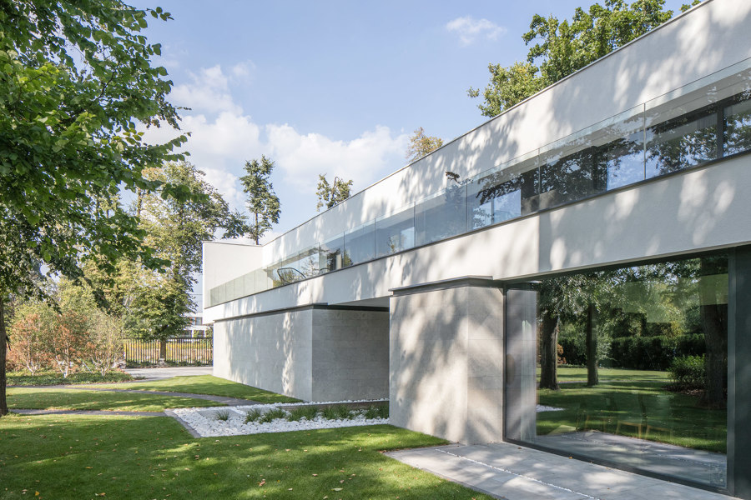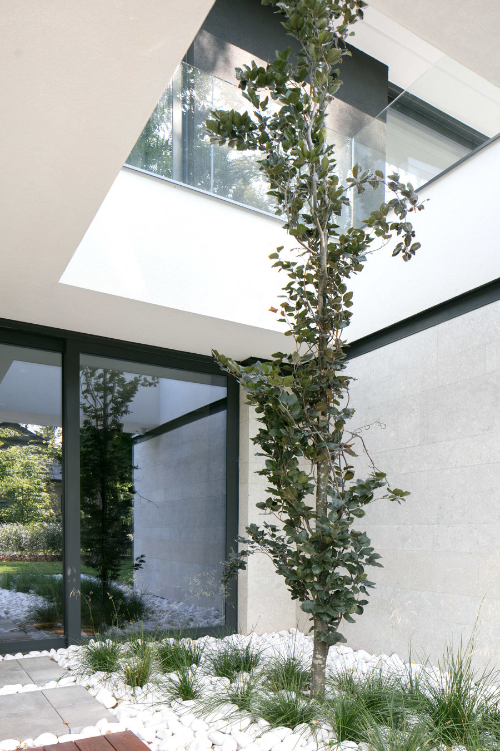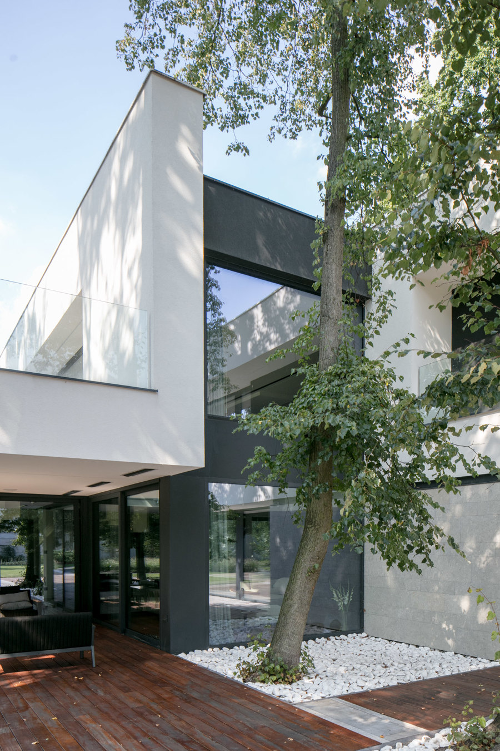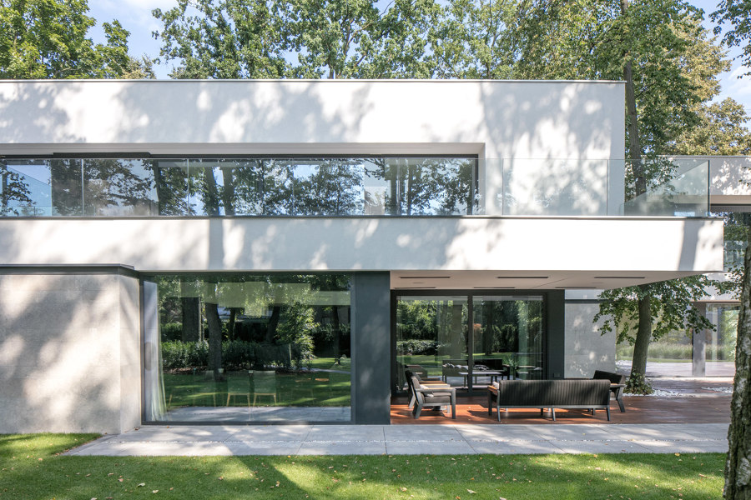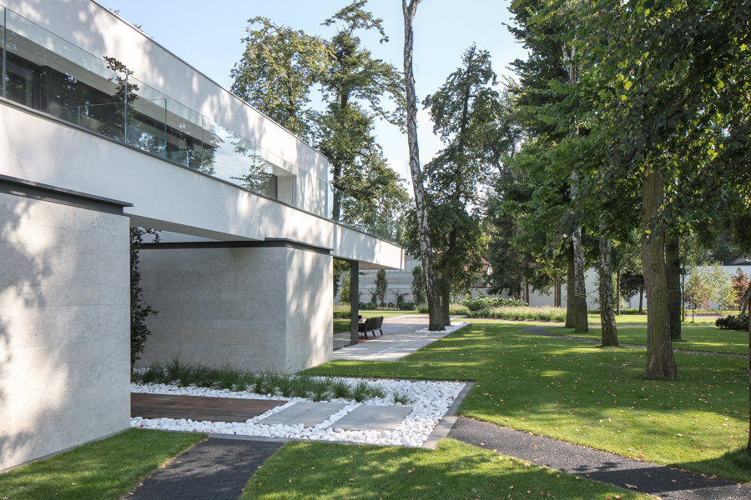A house on a 22 metre wide plot
The project house of REFORM ARCHITEKT studio is located in Łódź, on a plot of 2500 sq.m. It has 550 sq.m., 2 storeys and less than 14.5 metre wide due to the limited width of the plot.
‘There were also a few trees that had to be preserved - some were at a narrow distance, in the only place where it was possible to enter the plot. Taking into account all the restrictions, I designed an oblong house, which not only fit into the designated section of the plot, but also did not interfere with the surrounding nature’ - architect Marcin Tomaszewski reveals.
Simple forms RE: LONG HOUSE
The blocks have been given geometric and simple forms, and their dynamics is ensured by their shifts between the segments from which the building was composed.
‘The investor wanted a modernist appearance, hence the details I used on the building in the form of black powder-coated steel channels’ says the architect. Other materials used in the project are white and graphite plaster and stone from Grassi Pietre. The architect used traditional reinforced concrete technology filled with Porotherm.
Front sculpture
The front part of the building was treated as a sculpture - apart from the entrance door, the architect did not design windows in this part of the house. They were located on the western and southern side of the building.
The project also included a two-station garage and the interior of the house. The arrangement of the rooms consists of wooden elements in white and grey colours. The distinguishing feature of the interior are stairs manufactured in Spain, which are only 5 cm thick, 150 cm overhang and titanium pins inside.
Design team:
REFORM Architekt
