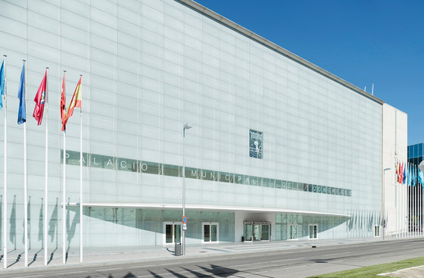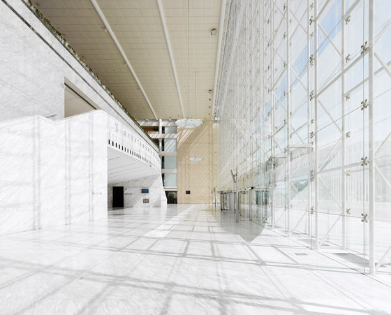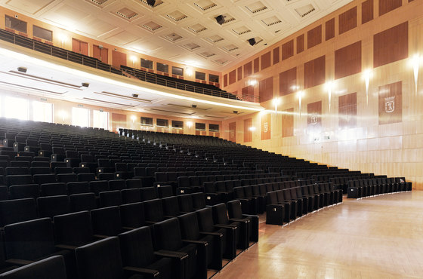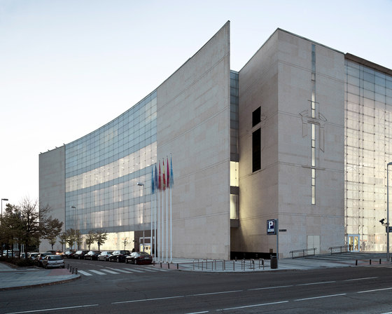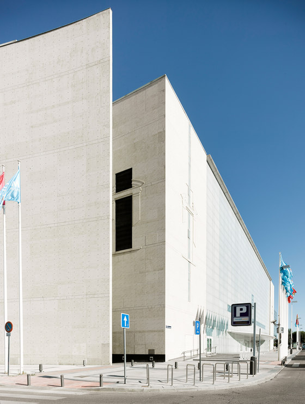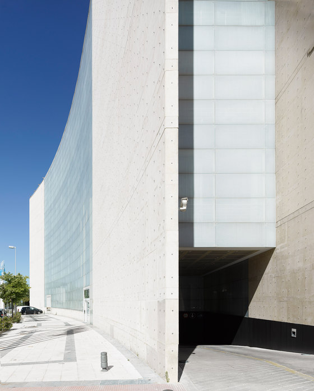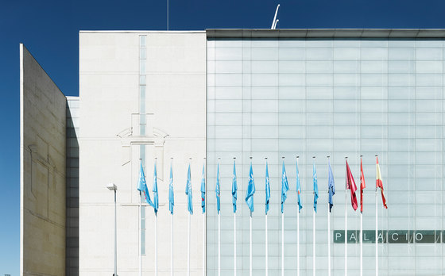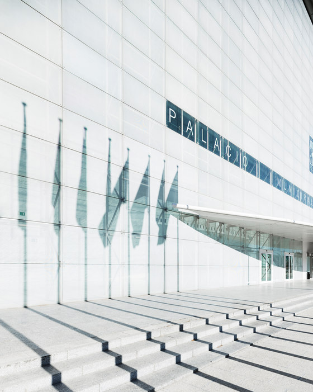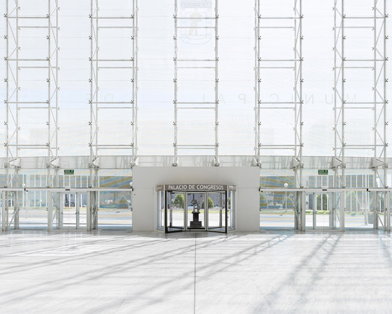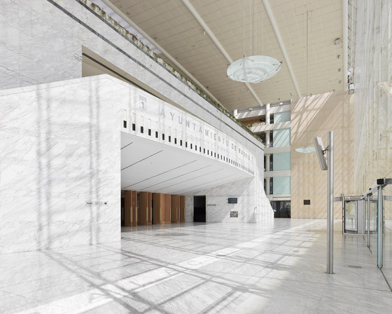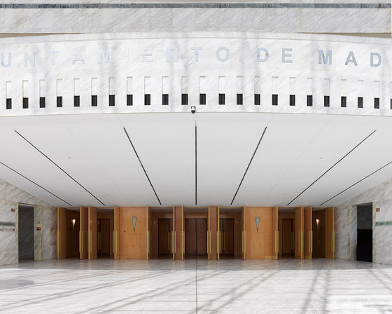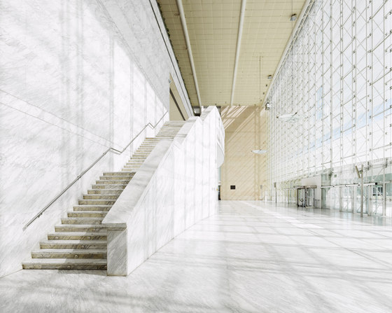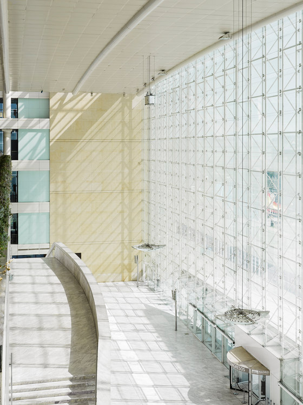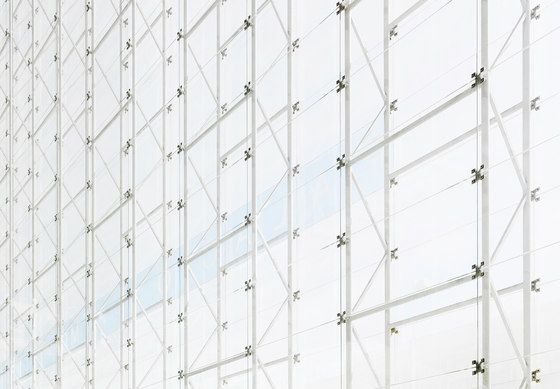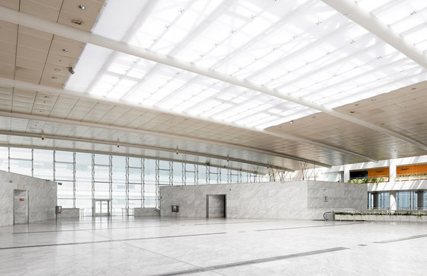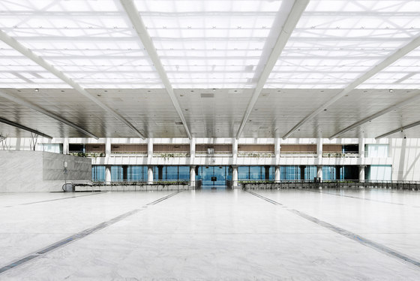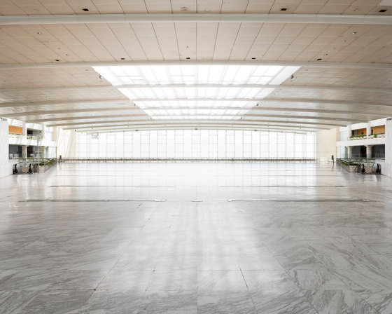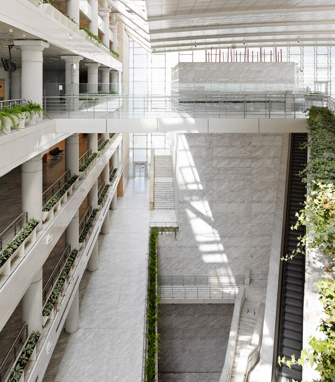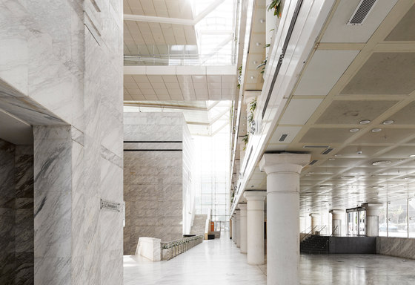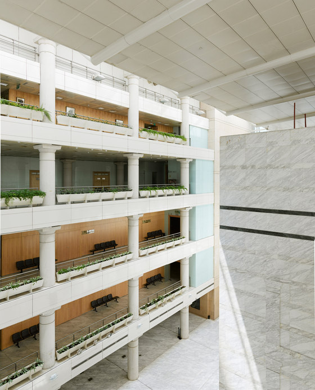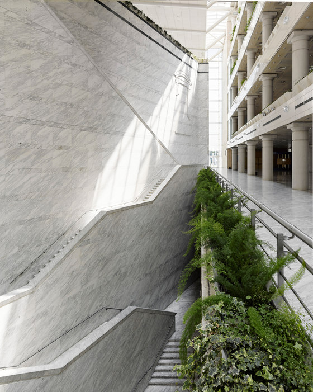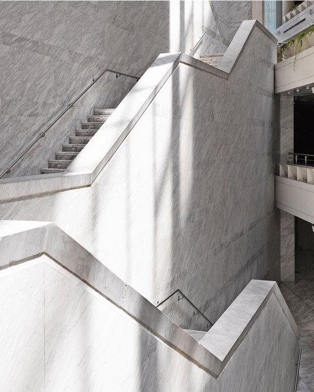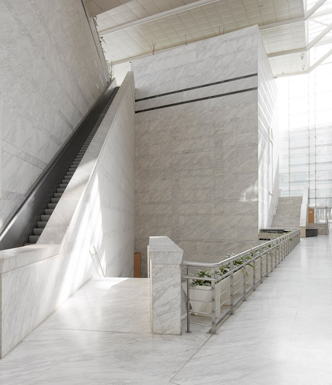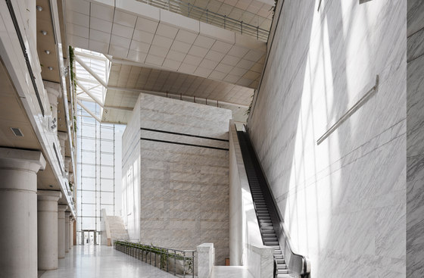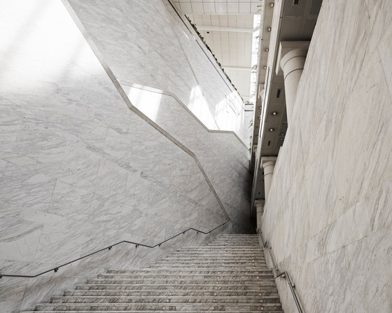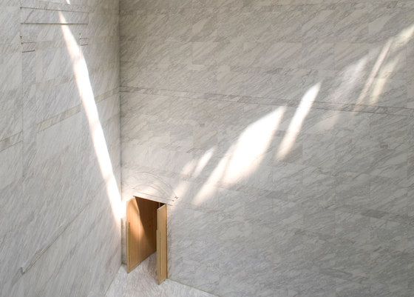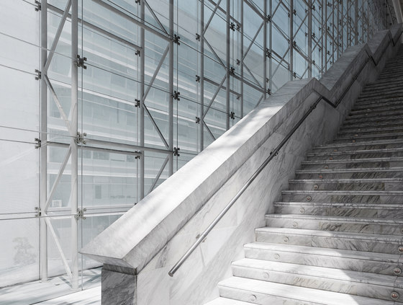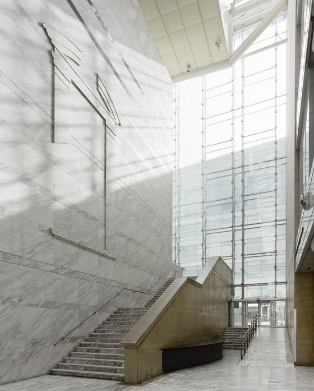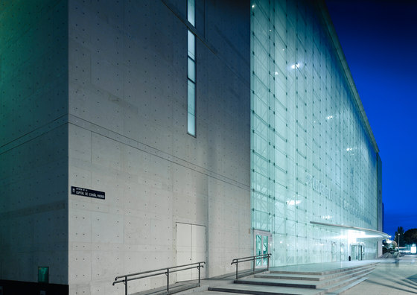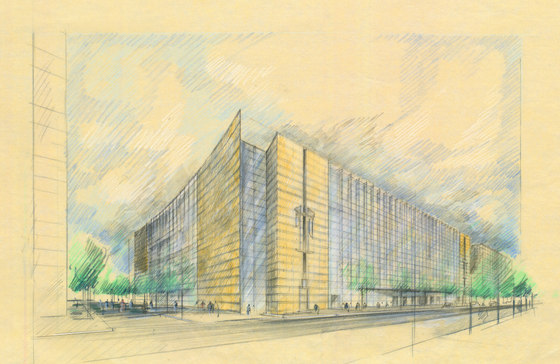The Madrid Congres Center completes an ambitious urban project in the Spanish capital, the “Campo de las Naciones”. Conceived to be a dynamic economic motor for the city, the changing market requirements have been taken into account in the conception of this project.
The Congress Center provides two large auditoria seating 2,000 and 900 respectively, four conference rooms seating 200 and 100 and permanent exhibition space. Office area for general services and a restaurant with a banquet hall for 2000 people complete the program.
While the extent and complexity of the program prompted the construction of more than one volume, the terms of the area planning guidelines allowed 100% occupation of the site, with a height limit that suggested a single compact building. This apparent contradiction was resolved by the design of a great container which houses in its interior the pavilions with their different functions, like and architecture inside architecture.
The 7.5 m geometrical grid modulates the site into autonomous units, recreating an urban structure of streets and squares in the interior. The building is divided internally into four blocks. The least regular of these contains the catering services and stores. The two linear blocks which frame the central space are given over to offices and meeting rooms. The large conference halls, which occupy a central position, is bounded by four vertical communication towers, and projects its triangular form beyond the glass skin of the façade. The roof of the main hall has been made accessible, serving a variety of different functions and taking the form of an elevated central square within the urban layout of the building’s interior.
Ciudad de Madrid
Ricardo Bofill Taller de Arquitectura
