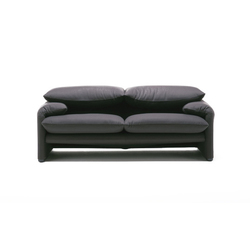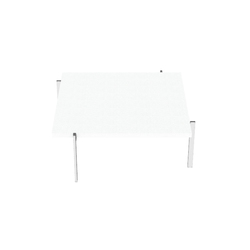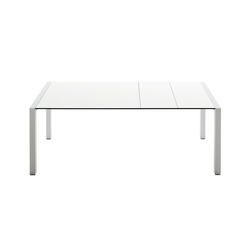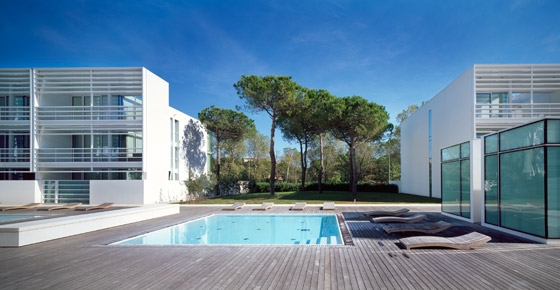
Fotograf: Roland Halbe

Fotograf: Roland Halbe
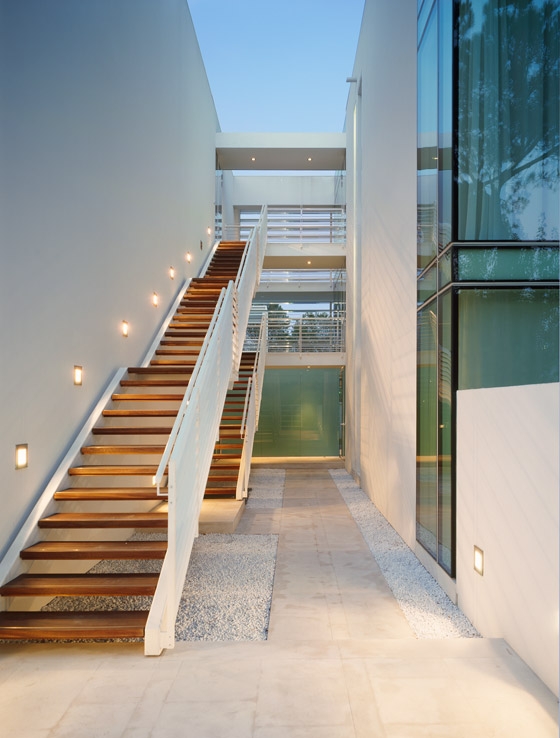
Fotograf: Roland Halbe
The Jesolo Lido project was conceived as a landmark beachfront destination on the Adriatic coast of Italy intended to draw guests to its residential and hotel components. The complex is comprised of Jesolo Lido Village, completed in 2007, a three-story residential building set inland at the scale of the adjacent residential fabric, and two buildings set on the ocean front: Jesolo Lido Condominium and Jesolo Lido Hotel. The condominium and hotel have been oriented in order to maintain views of the sea from the depths of the site and from the village. The concept separates the areas into low density (ten stories on beach-front) and high density (low-rise to the rear of the site) presenting the opportunity to create different senses of “place” within the same area. All three projects are tied together along a spine running from north to south acting as a viewing corridor and public access walkway to the beachfront.
Jesolo Lido Village consists of a long rectangular residential building with retail space on the ground floor facing a central plaza, and two rows of apartments of different sizes ranged along either side of a swimming pool and park space. A typical residential module in this “village” layout combines one-bedroom and two-bedroom units on three floors with a common external stair and small garden courts at grade. This freestanding residential module provides for an alternation of volumes and voids, with a brise-soleil system that runs continuously along the elevation facing the swimming pool. At dawn and dusk light will filter through the voids between the residential modules providing for particularly animated light conditions. A landscape “palette” made up of paved courts and water features mixes with the existing trees and new planting to create a fluid, lyrical park that progresses in a series of formal spatial steps toward the lido facing the adjacent lagoon.
Jesolo Lido Condominium is linked to the Village by a common architectural language and an open entrance plaza, creating a dialogue between the two projects. The ground floors consist of six apartments with private gardens, a spa area and a concierge. The top level of the building is dedicated to five distinct duplex penthouse units, each with its own outdoor pool. The overall gross area above ground for the building’s ten stories will be approximately 7400 square meters. The volume is simple and clean and creates a strong symbolic element for the Jesolo Lido area and the region.
Jesolo Lido Hotel shares a road and entrance plaza with the condominium and adds a third dimension to the dialogue within the overall development. The design addresses the programmatic requirements: a two story base housing the lobby, wellness facilities, restaurant, with four upper floors floating above the base with 122 rooms of various standards. Each hotel room has a view to the Adriatic. A garden with pools connects to the indoor pool and wellness area. The hotel’s six stories spanning 9000 square meters above ground will house public and private functions of hotel space. The ground floor consists of the lobby and bar area on the west side toward the public pedestrian zone, the pool area facing the beach and opening toward the gardens and outdoor recreational areas, and conference area and secondary spaces in the east side of the building. The first upper floors will contain the restaurant to the west, and fitness, sauna and spa treatment rooms to the east and south.
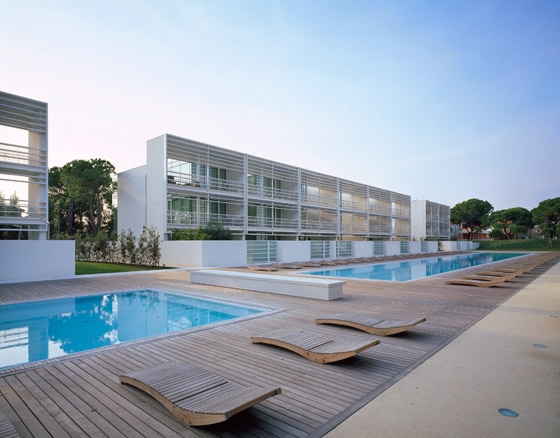
Fotograf: Roland Halbe
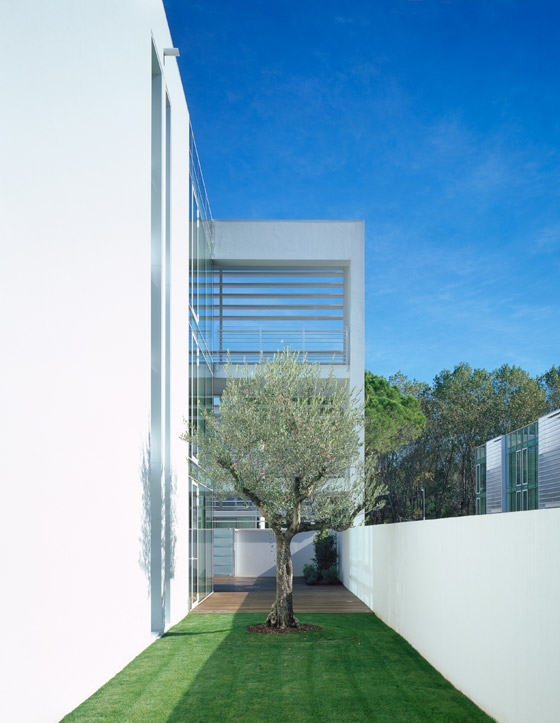
Fotograf: Roland Halbe
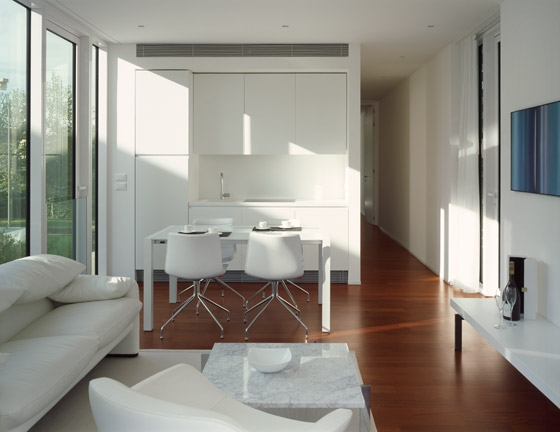
Fotograf: Roland Halbe






