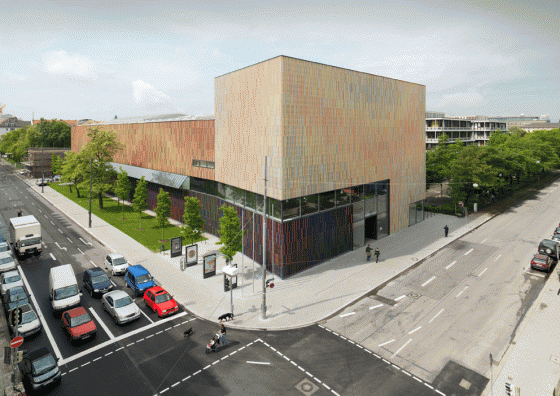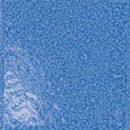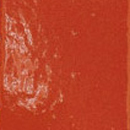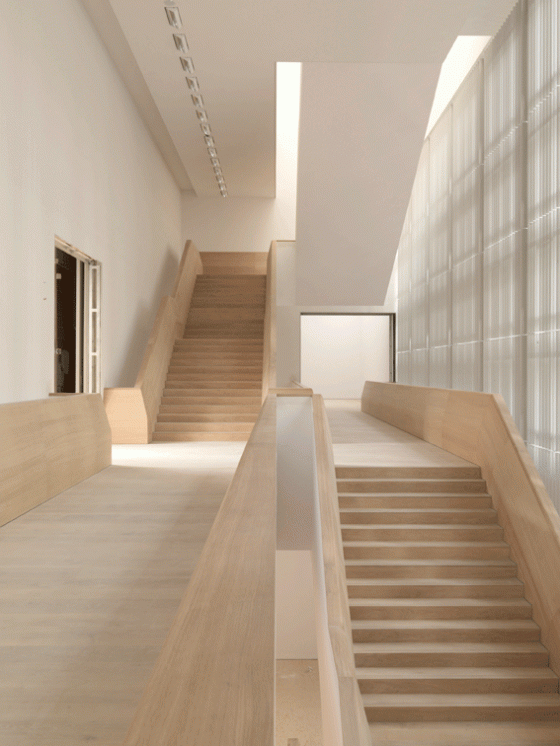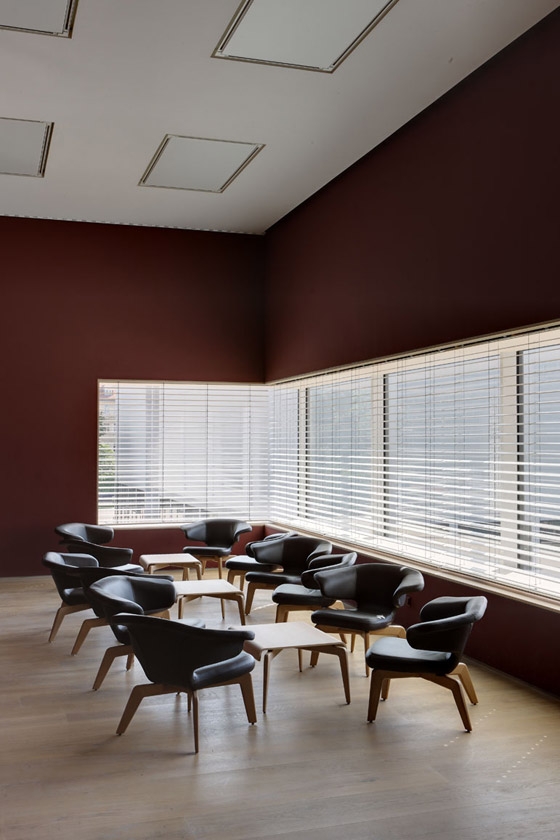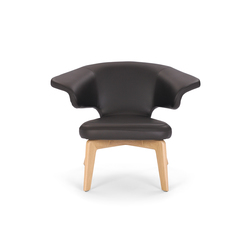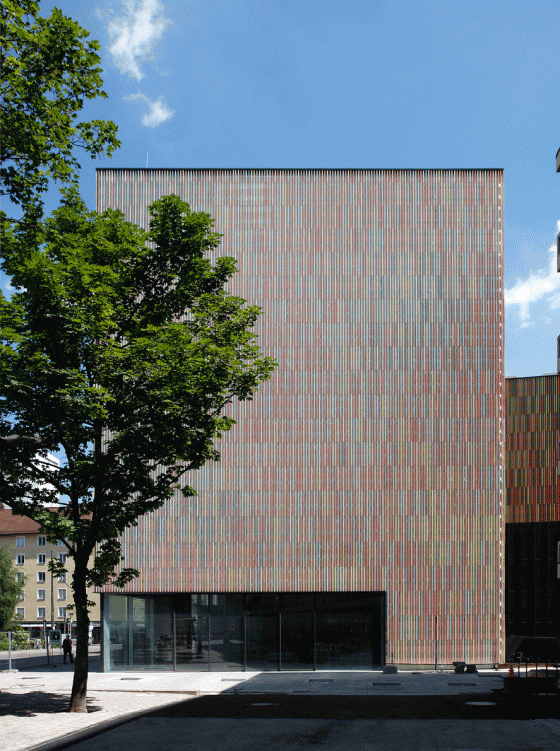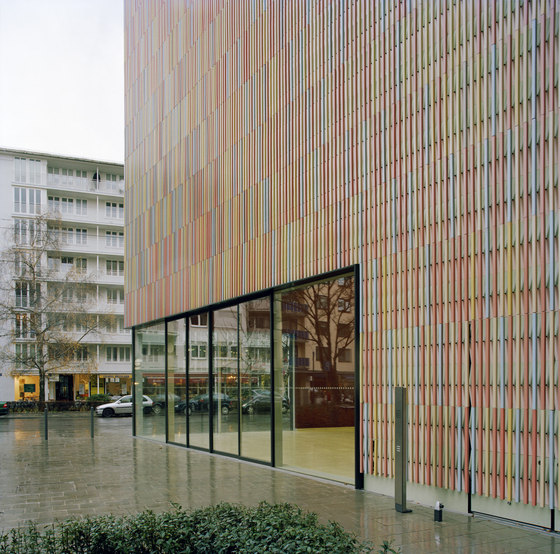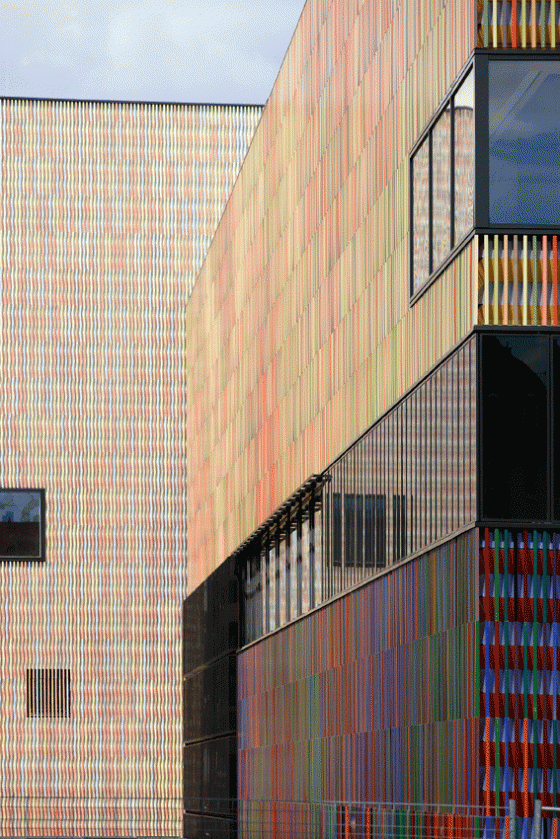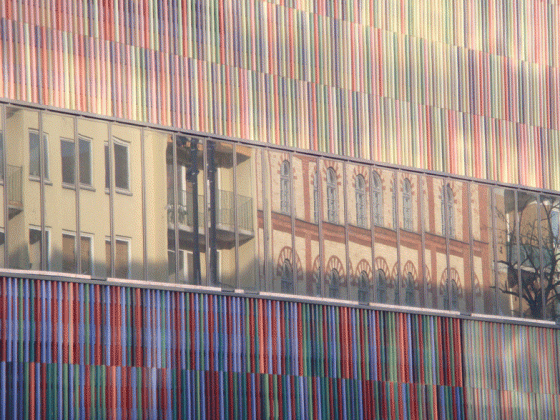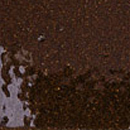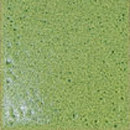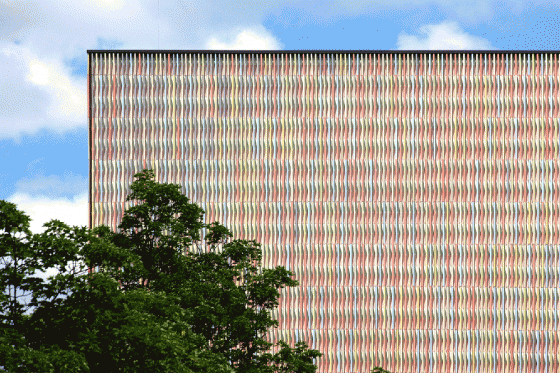brandhorst museum munich, germany (2008)
The Brandhorst Museum houses a substantial private collection of late 20th-century and contemporary art, mostly paintings. It is a simple elongated building of three interconnecting volumes; its tall “head” marks the north-eastern corner of the Munich museum quarter. The architecture of the museum has been designed to create ideal light conditions in an exhibition environment that – according to the nature of the collection – will have an almost domestic quality in its interior. By contrast, the building's exterior will communicate what gives this collection its unique character – it being a place of vibrant, contemporary art.
COLLECTION OF SPACES
The design creates a subtle differentiation in character between the various exhibition spaces. All galleries differ in size, layout and proportion from floor to floor, as well as in their specific natural lighting configurations. The architecture gives the art plenty of space to breathe. At the same time, they vary in such a multitude ways that, in analogy to an art collection, one could speak of a collection of spaces.
The museum is arranged on three floors connected by a generous staircase.
On the top level - with skylights directly above- there are large galleries up to 450m2. These rooms are fitted with continuous translucent fabric ceilings that uniformly distribute daylight, yet subtly convey the changes caused by the play of clouds and the time of the day. One of the rooms has been designed for Cy Twombly’s famed Lepanto Cycle to be hung panorama-style on a polygonal wall. The ground level houses more intimate spaces. A system of reflectors brings direct zenith-daylight in through clerestories in the side walls. The internal ceilings consist of textile-covered louvers that soften and scatter the light. Only the transverse gallery is lit by a large window at the side. This provides ideal conditions for three-dimensional objects, as well as creating a direct visual contact with the street. On the basement level is a large day-lit “patio” that forms the focal point for a suite of small galleries dedicated to graphic and video art.
Bad Bruise, Deep Peach and Ruben’s Flesh
The polychromatic facade appears similar to a large, abstract painting. It is constructed of several layers. A layer of horizontally folded bi-coloured sheet-metal skin with fine perforations absorbs the traffic noise. 36,000 ceramic rods, glazed in 23 different colours, are hung in front of this element. They are arranged in three colour families (“Bad Bruise”, “Deep Peach” and “Ruben’s Flesh”) in such a way that the building appears to consist of three interlocking volumes.
The surface of the building alters as the observer moves. At the scale of the façade as a whole, the layering of horizontal and vertical lines along with the contrast and merging of colours create a general impression of oscillation in the closed exterior walls of the building – almost of dematerialisation.
SUSTAINABILITY
A completely new strategy was developed permitting savings of 50% of thermal and 26% of electrical energy in comparison to similar museum buildings. Consequently, associated CO2 emissions should be reduced by 356 tonnes per year.
Cooling, heating and air conditioning are primarily run with geothermal energy, managed by a highly advanced absorption heat pump. In effect, the museum recycles the waste energy of the surrounding buildings that is warming the local ground water considerably. By this, the museum not only exploits an existing and free energy source, but also helps to restore the thermal equilibrium of the local groundwater.
Thanks to the elaborate daylighting system, natural light is calculated to be used for 50%-75% of the museum’s opening hours. This not only creates an outstanding quality of light for the art, but also leads to significant savings in the museum’s operating costs.
URBAN CONCEPT
The Brandhorst Museum is located on Tuerkenstrasse in the Munich district Maxvorstadt.
This district, developed in a neo-classical style in the early nineteenth
century, during the reigns of Bavarian Kings Maximilian I and Ludwig I, was severely
damaged during the Second World War and subsequently rebuilt. The property, with
a permissible building footprint of 100m x 34m, forms the north-eastern corner
of the Museum Quarter that includes the Alte Pinakothek, the Neue Pinakothek,
the Pinakothek der Moderne, the Staatliche Graphische Sammlung, and now, the
Brandhorst Museum.
The new building adopts the urban concept of the Pinakothek der Moderne, the second
phase of which consists of a 17m high wing to fi ll in the city block along Gabelsbergerstrasse
and Tuerkenstrasse, as the historical Tuerkenkaserne once did. The museum
continues this building line along Tuerkenstrasse. The corner at Theresienstrasse is
marked by increasing the height of the building. As the building façade is set back
eight meters further than the original historical buildings to accommodate a row of
trees, the head of the building angles out toward the street intersection to defi ne the
space here more fi rmly. The height of the corner element matches that of the apartment
building on the opposite side of the street, designed by Sep Ruf, an icon of post
war architecture.
By locating the entrance to the Museum at the intersection of Tuerkenstrasse and
Theresienstrasse, a symmetry with the southern entrance of the Pinakothek der
Moderne at the corner of Tuerkenstrasse and Gabelsbergerstrasse is created, which
opens up a connection between the Museum Quarter and the adjacent neighbourhood
of Schwabing.
BUILDING
The parts of the museum that are visible above ground consist of a longitudinal building
(l=98m, w=18m, h=17m) and a main entrance building (l=34m, w=17m, h=23m).
These volumes are connected by a continuous strip window that divides the building
visually into two fl oors. On the “head” at Theresienstrasse, this band fl ows into the
generous glazing of the main entrance. Here, a smaller area of glazing opens the foyer
café toward the north and west; additional individual windows provide composed
views into and out of the building.
The ground treatment and landscaping to the west reveals the extent of the building
underground (w=27m, l=97m, d=15m). The building has three exhibition levels with
average fl oor heights of 9 meters. To the south, the administration and depots are accommodated
on eight stacked fl oors of 3.90 meters each.
In addition to the exhibition areas, foyer, cafe, bookshop, seminar rooms and their ancillary
rooms, the building contains rooms for administration and security personnel,
a loading bay for art, exhibition workshops, restoration studios and depots. The
complex heating, ventilation and air conditioning systems are housed primarily in a
continuous subterranean technical area (l=98m, w=8m, h=8m) along the eastern side
of the building.
Staatliches Bauamt Munich 1
project team:
David Wegener (project leader), Peter Apel, Rasmus Jörgensen, Mareike Lamm, Jürgen Bartenschlag, Philip Engelbrecht, Andrea Frensch, Michaela Kunze
assistant team:
Jörg Albeke, Britta Aumüller, Philipp Eckhoff, Angelika Fehn Krestas, Ramiro Forné, Felix Habich, Isabelle Hartmann, Tanja Kausch-Löchelt, Andrew Kiel, Seamus Kowarzik, Marie Langen, Ilja Leda, Constantin von der Mülbe, Daniela McCarthy, Sandra Peters, Markus Pfeifer, Maria Saffer, Birgit Schönbrodt, Marc Schwabedissen, Kerstin Treiber, Anja Vogel, Caroline Wolf
Ingenieurbüro Fink, Berlin
Ingenieurbüro Ottitsch, Munich
Zibell, Willner und Partner, Munich
Arup Lighting, London
Adelheid Gräfi n Schönborn (AGS), Munich
Doerner Institute, Munich
