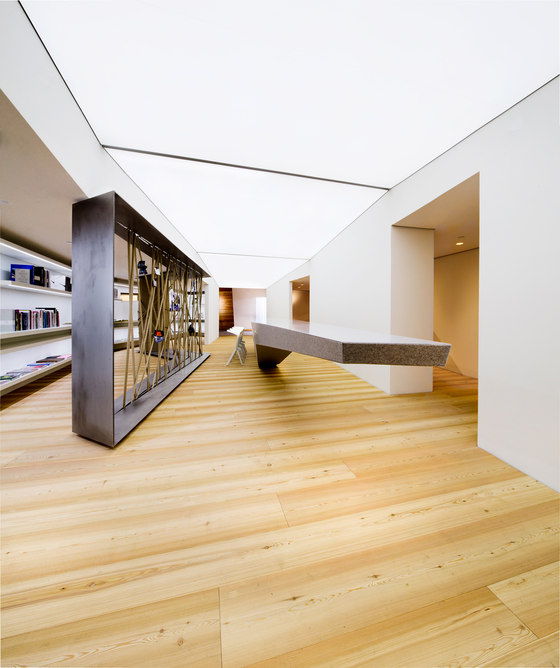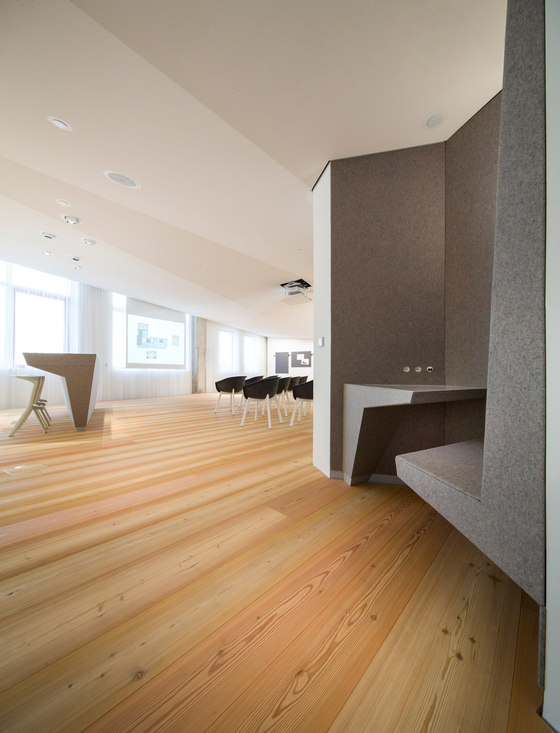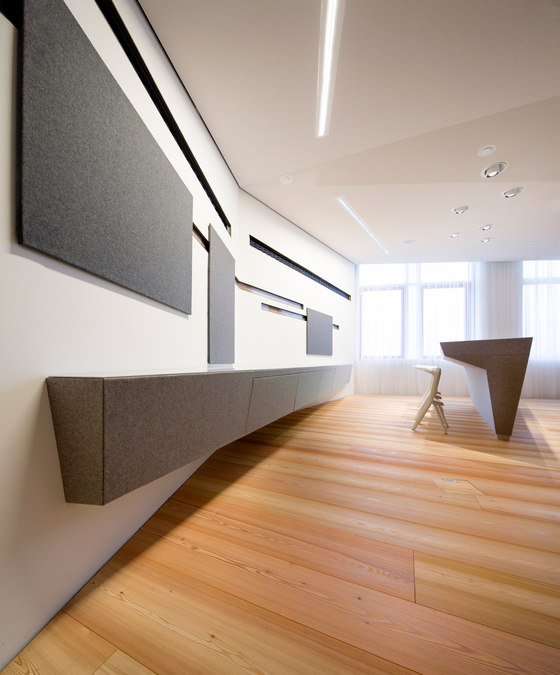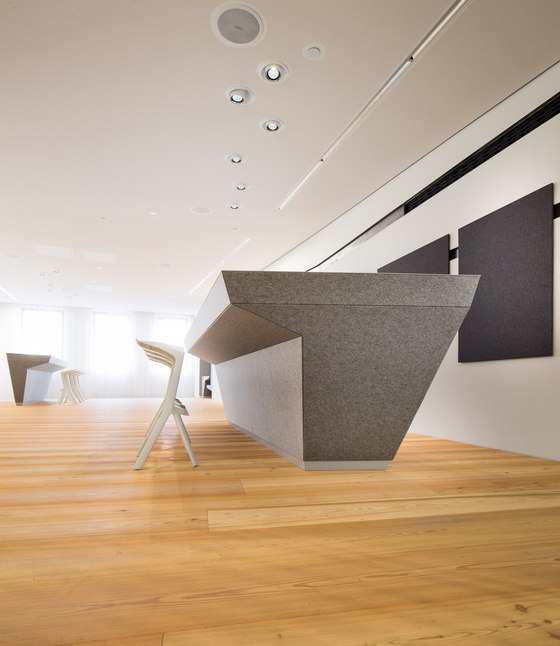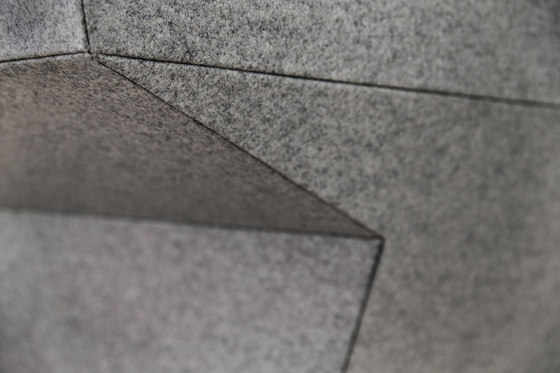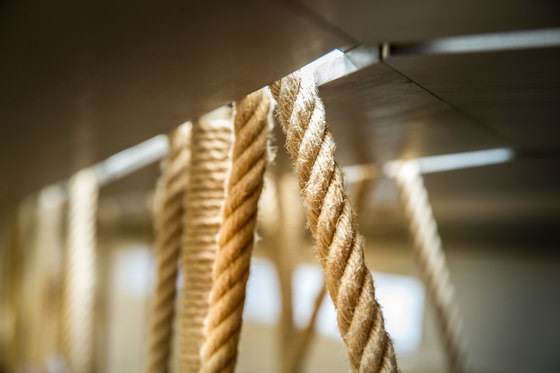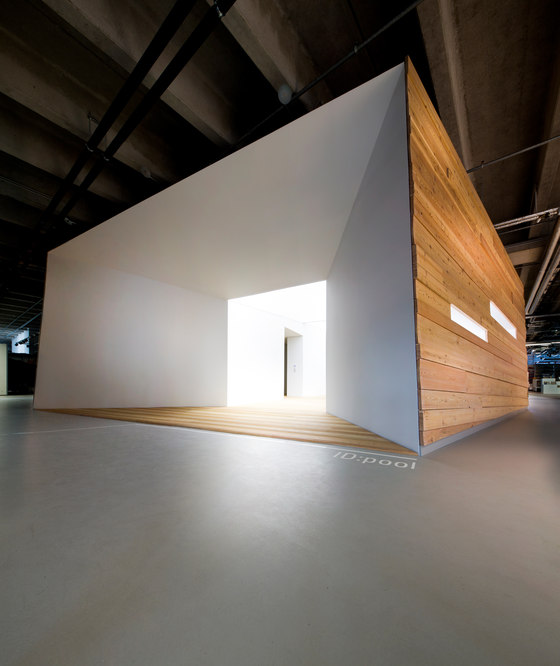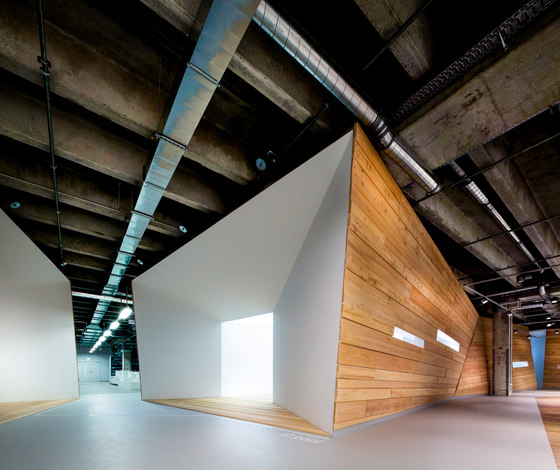
Fotograf: Oliver Tamagnini
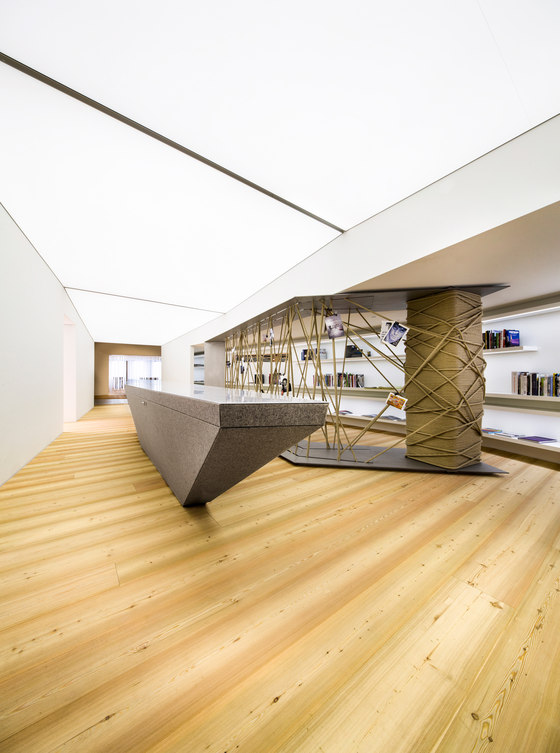
Fotograf: Oliver Tamagnini
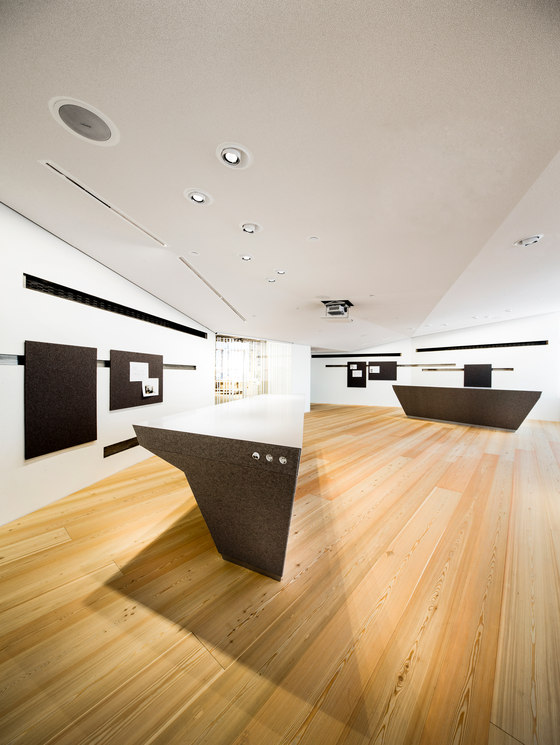
Fotograf: Oliver Tamagnini
A former logistics centre was to be transformed into a new and more efficient working environment. Gries Deco Company GmbH, our client, required the establishment of office premises and a spacious creative area. In consequence, our design idea was to match the functional skeleton construction made of reinforced concrete with modern and individualistic design elements. By following this idea, three volume structures are to form an ensemble within the central axis of the 2nd floor. The structures divide the total area of 3,250 m² into two design areas and comprise two creative labs at the northern and southern end, respectively, as well as an ID:pool in the centre. The outer wall of the labs is covered by pure wooden boards that form a relief due to the distinctive thickness of the boards.
The inner life of the three structures, like a laboratory, stands out in bright white paint. The wooden panelling covering the outer walls is reflected by the parquet floor of the labs, the entryways, in the form of cones, intensify the attractiveness of the inner area. Significant by design are the felt-covered sideboards and tables that structure the room and promote the exchange of information among personnel. In addition, the staff can focus on their work in separate working niches.
The ID: pool is located in the centre of the creativity design area, which also accommodates a comprehensive collection of distinctive materials and serves as inspiration while planning new products. The open construction is divided into three different areas. In the centre, the main hall is equipped with the standing table 'Folding 888' and a lumen ceiling divided into three sections. This approach focuses attention to the hall as being the centre of the lab. Filtered by the 'Fadenkreuz', the eastern section is complemented by the bookshelf. By deploying the 'Fadenkreuz', daily actual news and recent trends can be sorted and displayed. Behind the dividing wall, there is a kitchen with a lounge area.
Gries Deco Company GmbH (GDC)
schöne räume | architektur innenarchitektur
Project management: Ralf Böckle, Christof Adam and Christian Koch
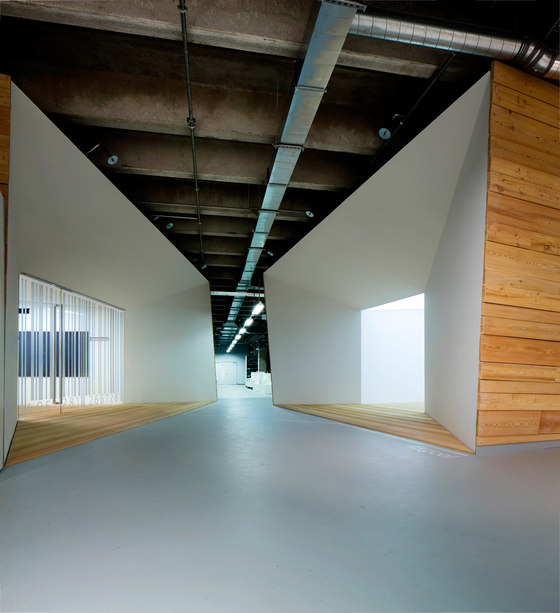
Fotograf: Oliver Tamagnini



