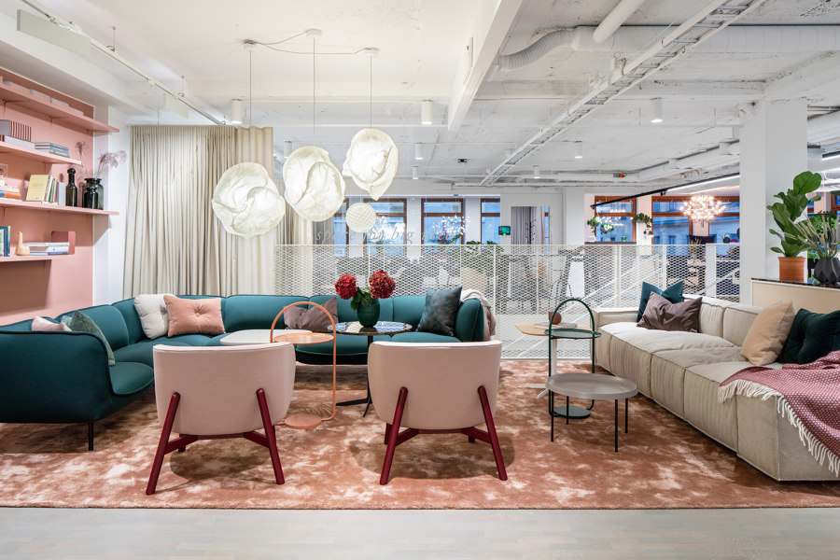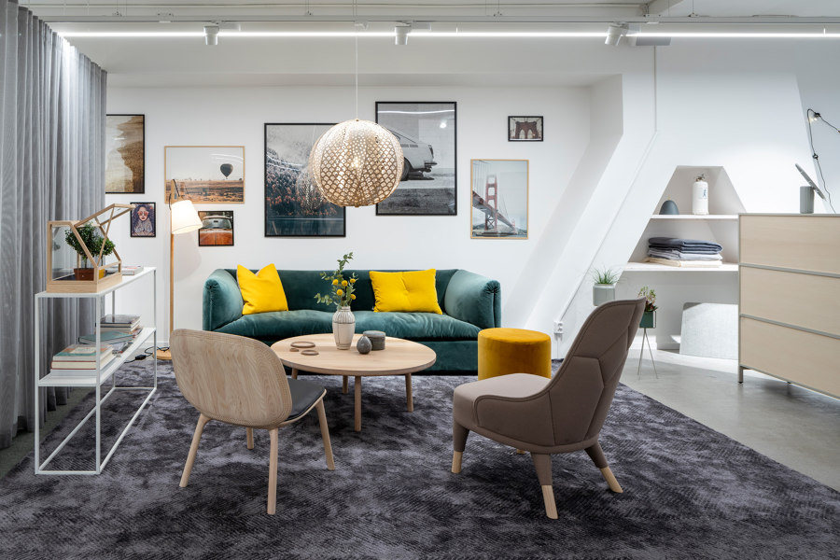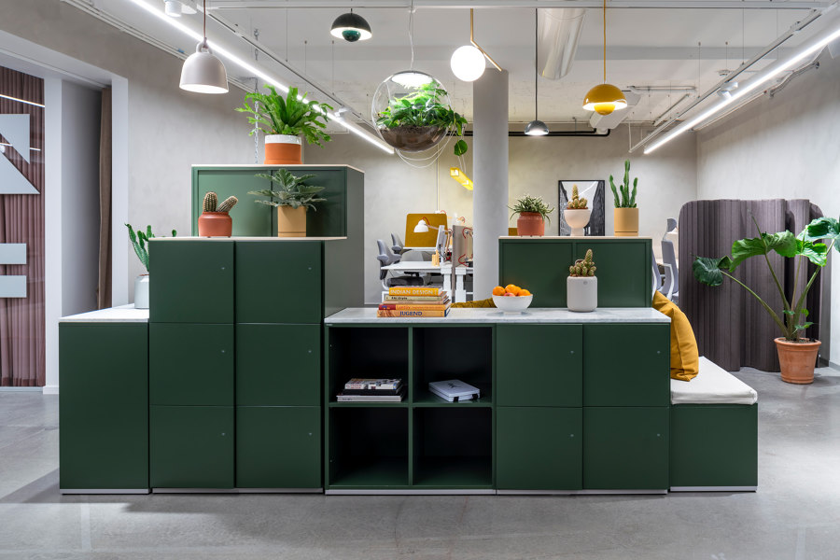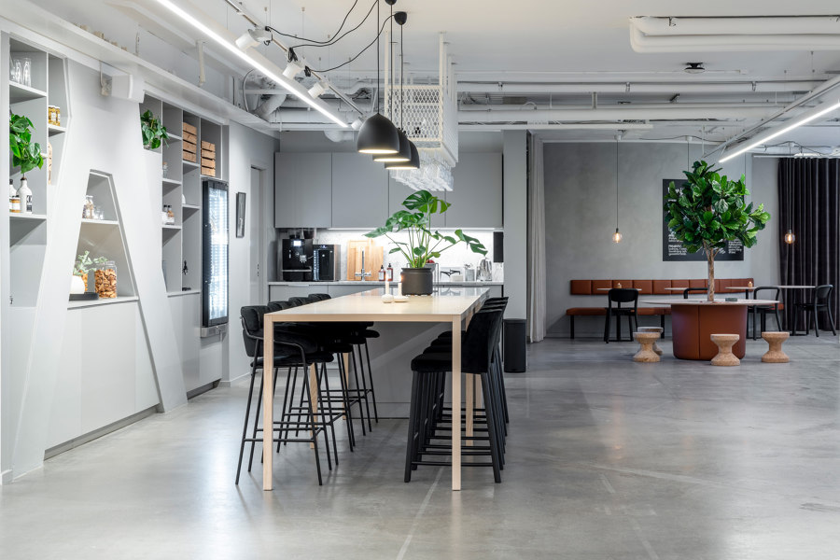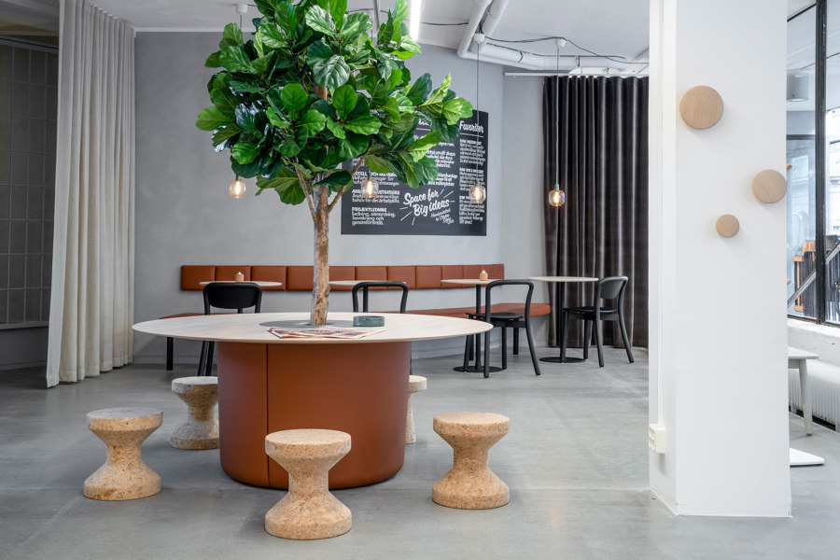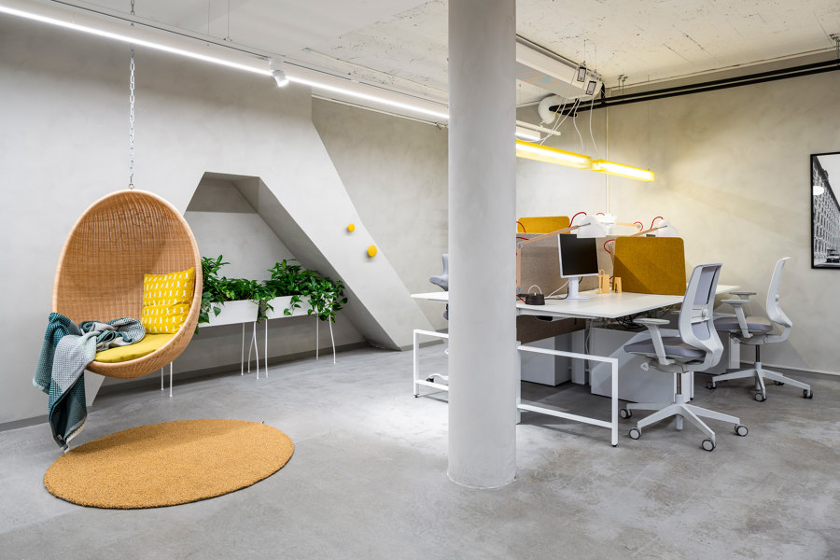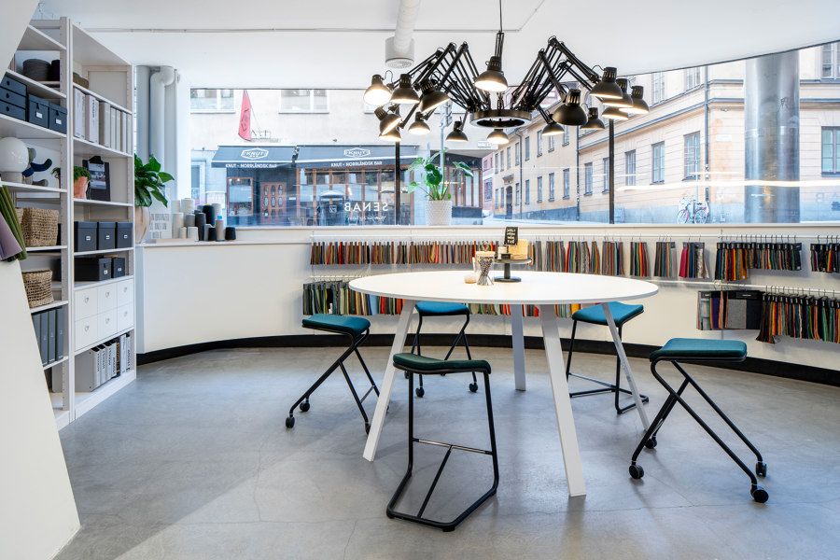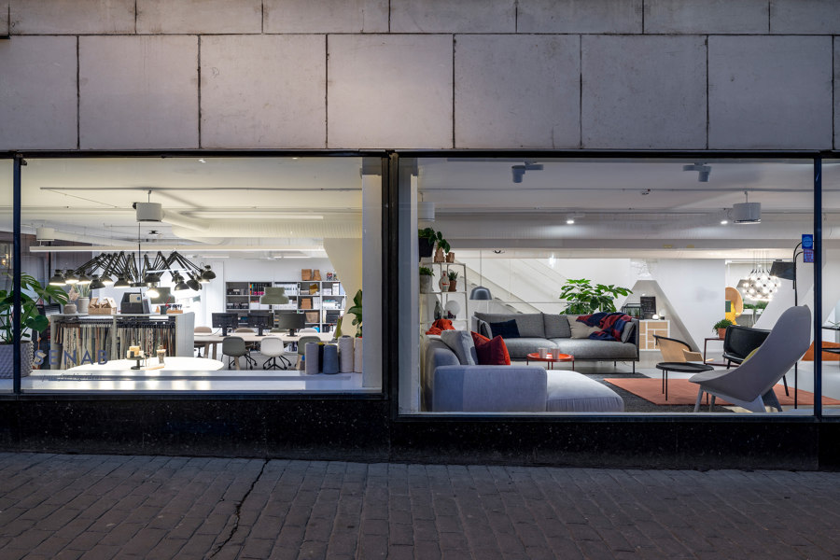Global Interior Partner SENAB has throughout the years assisted a variety of companies to change workplace strategy in conjunction with a physical change of the workspace. Everything they do start with people. Through various insights, SENAB creates an understanding of the dynamics between productivity, identity, attraction force and well-being of a business.
Now it was SENAB’s turn to go through a transformation and renovate their own office/showroom headquarters in the heart of Stockholm, Sweden. The goal was give the premises a whole new layout and interior design to better allow SENAB to guide their clients, while visiting them in their new office.
The project began in the end of 2016 and was finished in October 2018. All the various steps of the change process were present – from the pilot study to dividing the office space into different zones adapted to various types of work. Further on, many other steps took place; workshops around technology support, leadership in change management, insight in how to work in the various zones, and the common agreement to create a pleasant and sustainable work place.
Challenge
A big challenge with the project was the tight deadline of only four months for the constructions, where a lot of point of views and results from the pilot study had to be included. During the contruction, SENAB’s employees had no office. Instead, they worked from alternative places such as some supplier’s offices, worked from home and or enjoyed experiencing other co-working spaces in the city of Stockholm. The goal with the new office was to create the meeting place of the future where one can collect inspiration and experience SENAB’s wide offer.
Solution
The creation of SENAB’s new meeting place for big ideas began with a deep pilot study. The employees were included in the process on an ongoing basis to take advantage of their internal knowledge and experience. The result is an activity-based working office adapted to SENAB’s business and work strategy.
The new space functions as a meeting place, a traditional office and showroom. The premises are divided into different activity zones – a mixture of fixed workplaces and operation zones. There are both larger and smaller quiet zones for work that requires high concentration, creative zones created for collaboration, small phone booths, as well as many placed designated for meetings and larger presentations and individual workplaces. And above all spaces for spontaneous meetings.
Just like in most activity-based offices, employees have personal storage in a lockable cabinets and a bag where they can carry the material they need for the day. Some of the various meeting rooms are bookable, others can be used at any time.
Next to the entrance with display windows facing the well-visited street “Regeringsgatan” there is an area where the various SENAB suppliers – one at a time – have the opportunity to display products for a limited period.
Design Team:
SENAB
