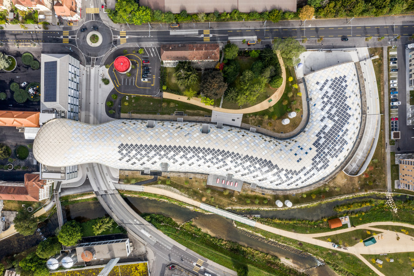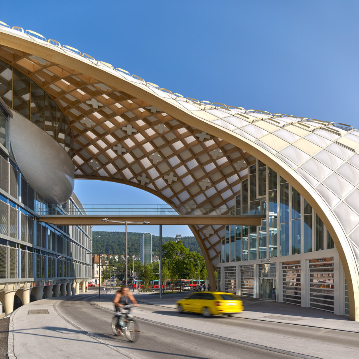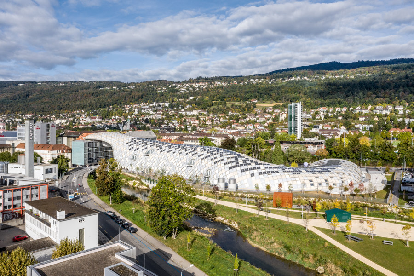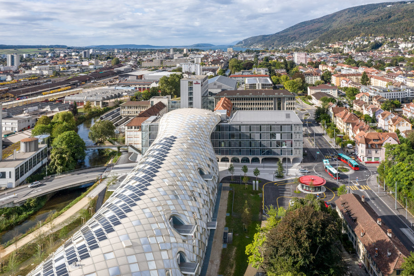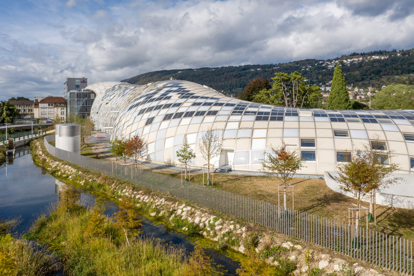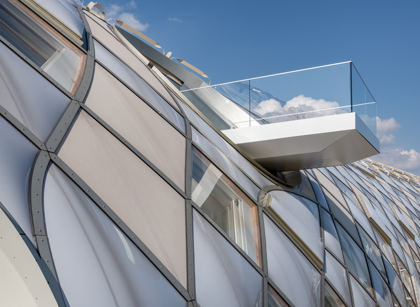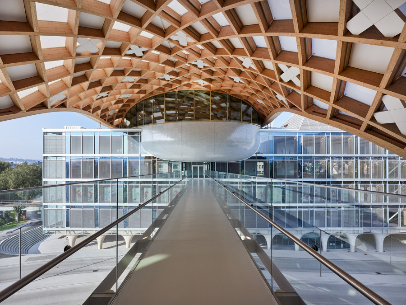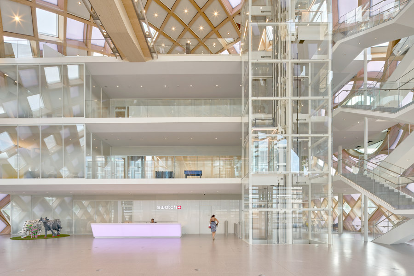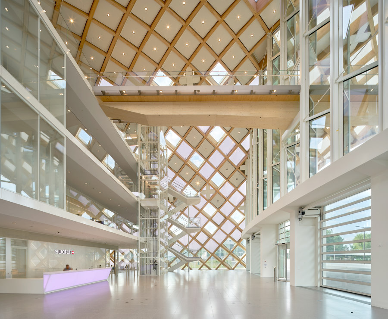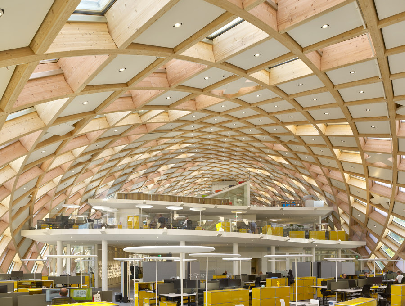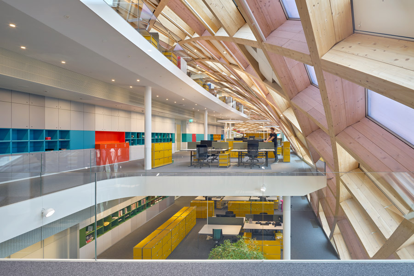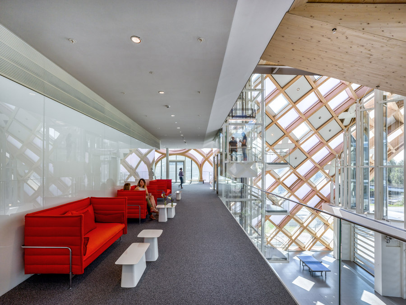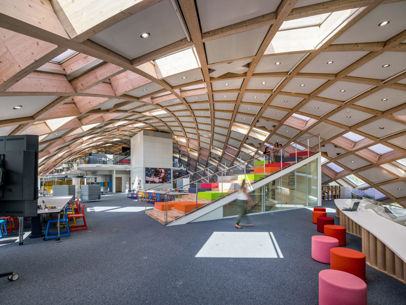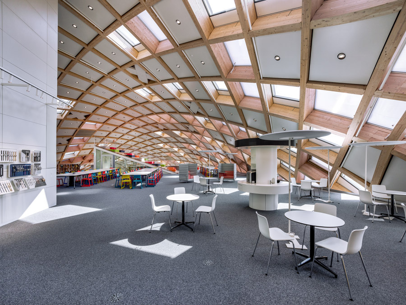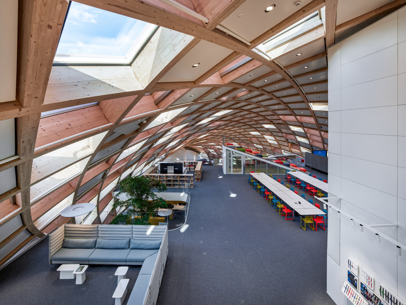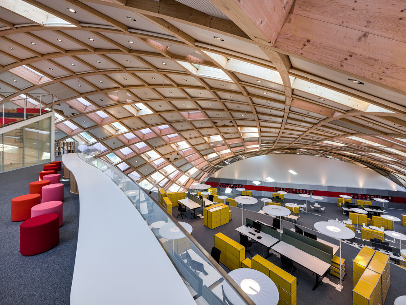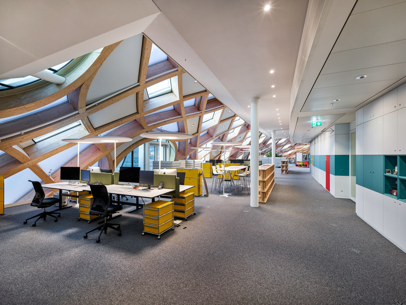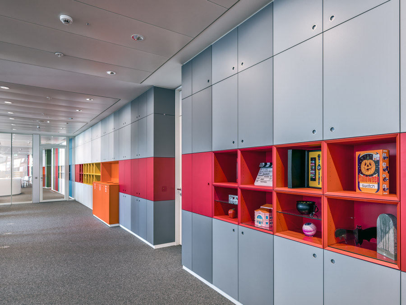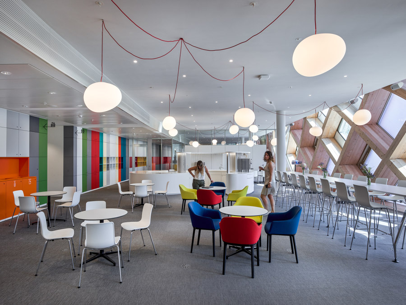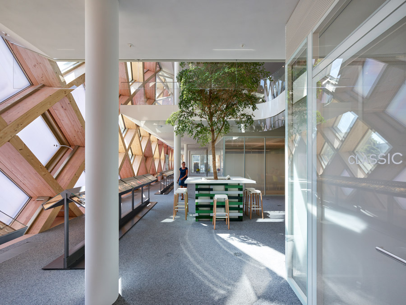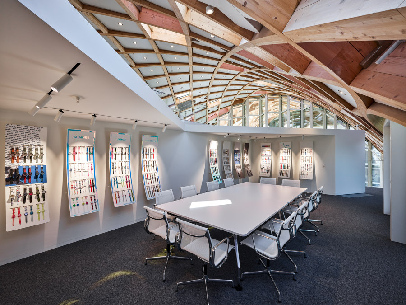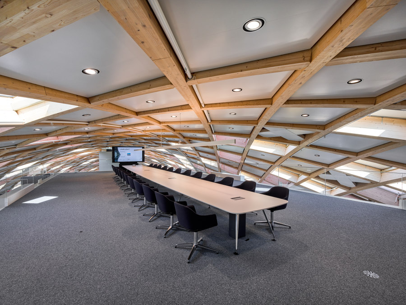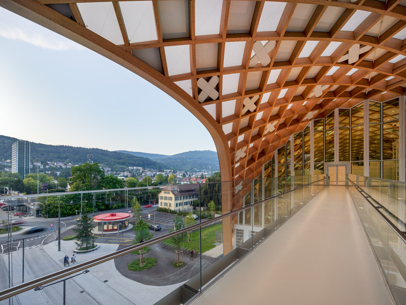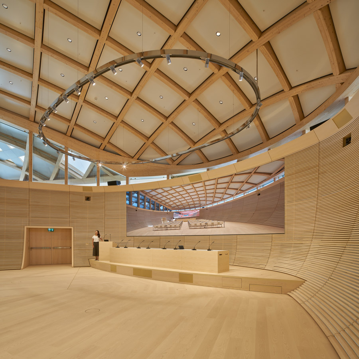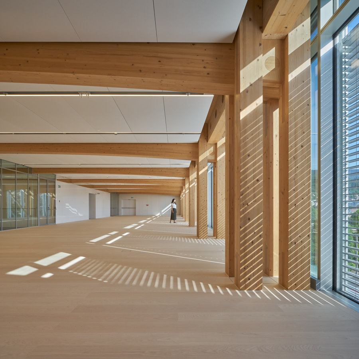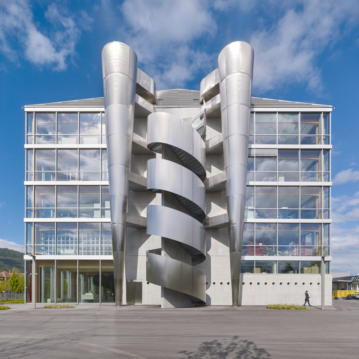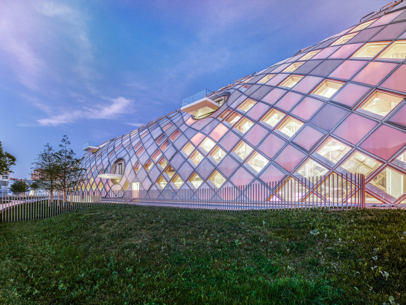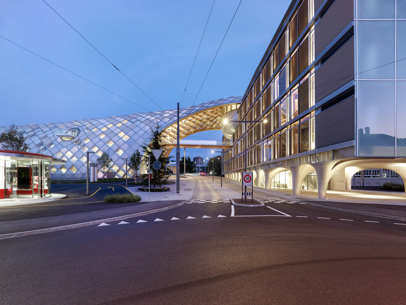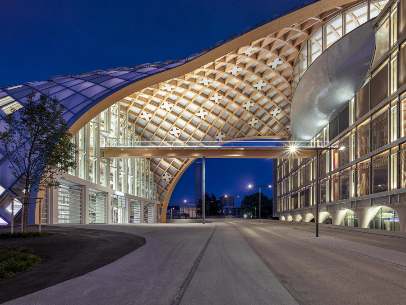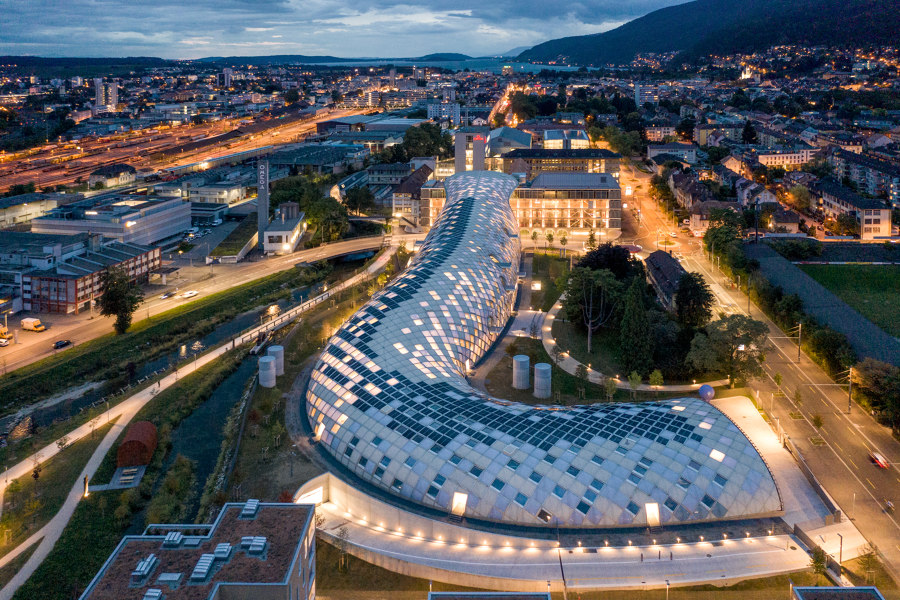After a construction period of almost five years, Swatch inaugurates its new headquarters in Biel – one of the world’s largest timber structures, designed by the Japanese star architect Shigeru Ban. Heralding a new chapter in the history of the brand, this building defies current conventions, just like the watches that are created there.
The architect
Born in 1957 in Tokyo and winner of the 2014 Pritzker Prize, Shigeru Ban is known for his delicate structures and unconventional methods as well as his decisive contribution to innovation and humanity in architecture. Swatch Group collaborated with the architect for the first time on the Nicolas G. Hayek Center in Tokyo that opened in 2007.
In 2011, his design won the Swatch Group’s architectural competition for the construction of the new Swatch headquarters, the new Omega Manufacture, and the Cité du Temps, particularly convincing with its original yet pragmatic concept as well as the ability to respect the brand-specific spirit for each of these buildings. Moreover, Shigeru Ban had taken the existing landscape and buildings into account and integrated them into the overall project.
The building
The shimmering, curved silhouette of the new Swatch building extends over a total length of 240 meters and a width of 35 meters. At its highest point, the façade measures 27 meters. The unusual design breaks with the conventions of classic office building architecture and blends harmoniously into the urban environment. The building’s forms awaken the imagination – like a work of art, the interpretation lies in the eye of the beholder.
The vaulted façade with an area of over 11,000 m2 rises gently towards the entrance and transitions to the Cité du Temps. Both exterior and interior of the building are interspersed with a variety of leitmotifs, with curved shapes, colors and transparency, as well as with the unusual use of classic materials and building elements.
A timber framework (grid shell) construction forms the basic structure of the large-area façade. The traditional material was chosen for its ecological and sustainable properties. Wood can also be processed flexibly and cut to extremely precise sizes – important properties for a construction where every millimeter is important. During the planning phase, modern 3D technology helped to define the exact shape and positioning of the approximately 4,600 beams of the timber grid shell.
Using a sophisticated plug-in principle, the individual beams were fitted to each other perfectly. Since the timber grid shell of the Swatch building serves as a large office façade, it also had to meet various technical requirements. A complex network of cables is discreetly integrated into its structure.
While the wooden structure was still being erected, the installation of around 2,800 honeycomb elements (timber grid shell), which make up most of the façade, began. Each element was meticulously tailored from up to 50 individual parts and adapted to its individual function and position. Three basic types of honeycomb can be distinguished: the opaque, the translucent and the transparent element.
The regular opaque element represents the majority of the combs. It is a closed element with an extremely weather-resistant and opaque outer film, which serves primarily as sun protection. Some of these elements can be opened for smoke extraction, while others are equipped with photovoltaic cells. The translucent cushion element, on the other hand, is inflated with air and fitted with translucent polycarbonate sheets in the middle for thermal insulation.
The cushions, which are also able to withstand the weight of snow or ice, are constantly lightly ventilated so that they are permanently under tension. The transparent element is made of glass. A total of four glass panes were used for thermal insulation, between which a white roller blind is embedded. These elements, are as well always lightly ventilated to prevent condensation from forming.
A total of nine balconies ranging in size from 10 m2 to 20 m2 space provide views over several floors. Tiny white dots on the glass façades serve as sun protection. 124 wooden Swiss crosses on the ceiling improve the acoustics in the offices thanks to their fine perforations.
Inside the building
Inside the building, 25,000 m2 of floor space is spread over five floors for all departments of Swatch International and Swatch Switzerland, offering enough room for up to 400 modern co-working spaces. The surface area of the four upper floors decreases successively from floor to floor, while galleries with glass balustrades provide a view of the lower floors. In addition to the regular workplaces, various common areas are distributed throughout the building: a cafeteria on the ground floor, which is open to all Swatch employees and their visitors; small rest areas at various locations in the building.
For moments when privacy is necessary, separate “Alcove Cabins” accommodate up to six employees for telephone calls or work requiring particular concentration. An especially unusual installation is located at the very rear of the second floor: a staircase that leads to nowhere – the so-called “Reading Stairs” – whose steps and views encourage brainstorming among colleagues during creative breaks. Five black olive trees extend up to two stories in height. The evergreen Bucida buceras feels very comfortable at room temperature and keeps its fine leaves all year round.
The basement extends under the entire length of the building. In addition to the technical rooms, ventilation center and archive, it also houses the underground car park, with 170 car parking spaces and 182 bicycle parking spaces.
The lobby
Looking out onto Nicolas G. Hayek Street, the entirely glazed entrance area features generous dimensions as well as the sense of transparency, openness and lightness. While its zigzag shape stems from the timber grid frame of the façade, it also plays a role in the building physics, for example in relation to wind loads. This zigzag glazing begins at a height of 5.5 meters and extends to a height of 22 meters.
Below the glazing, glass shutters – known best for their industrial applications – open and close automatically: in fact, they are glass “blinds” that have to be able to withstand wind and rain and be adequately insulated. Two glass elevators take employees and visitors to the upper floors and to the glass pedestrian bridge on the 3rd floor, which connects the Swatch building to the Cité du Temps. Galleries on three floors offer views of the entrance area.
Sustainability
A clever use of groundwater to heat and cool the building and solar power from the photovoltaic system make a significant contribution to an optimum CO2 balance. From Velospot bicycle sharing and charging stations to intelligent blackouts and glazing, from LED lighting and highly efficient ventilation systems to thermal component activation and paperless offices: thanks to state-of-the-art technology and know-how, the new Swatch building demonstrates that modern construction and modern ways of working can be in harmony with nature.
Only timber from Swiss forests – mainly spruce – was used in the construction. A total of just under 1,997 cubic meters of this was needed, a quantity that regrows in the Swiss forest in less than two hours.
The energy concept is based on solar technology and groundwater use and allows building functions such as ventilation, cooling, heating and basic lighting to operate autonomously for both the Swatch Headquarters and the Cité du Temps. The groundwater utilization concept ensures the heating and cooling of the new Swatch building. Swatch shares the resources with neighboring Cité du Temps and the new Omega factory, which went into operation in 2017.
Nine underground wells are distributed over the entire area, as well as two former oil tanks which have been converted into water reservoirs. 442 individually manufactured, curved solar elements were inserted into the honeycomb structure of the façade. With 1,770 m2 of installed photovoltaics, around 212.3 MWh of electricity are generated per year, which corresponds to the average annual consumption of 61 Swiss households.
Cité du Temps
Also designed by Shigeru Ban, the Cité du Temps, measuring 80 x 17 x 28 meters, forms an independent architectural unit that perfectly complements the Swatch building. Each of its 14 arcades has a span of 15 meters and is five meters wide. The Cité du Temps hosts both the Omega Museum, located on the 1st floor, as well as PLANET SWATCH on the 2nd floor. The Nicolas G. Hayek Conference Hall on the 4th floor, which is reserved for Swatch Group, stands out with its elliptical shape.
Design Team:
Shigeru Ban Architects
