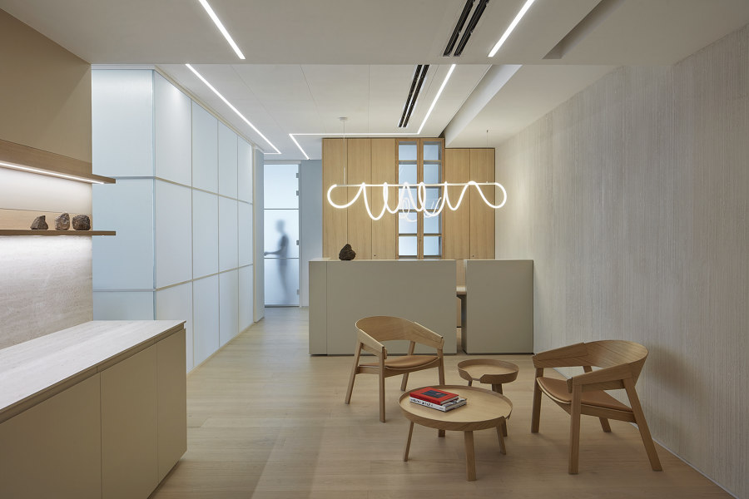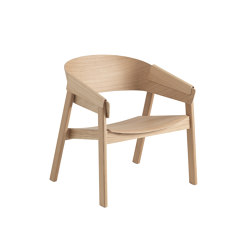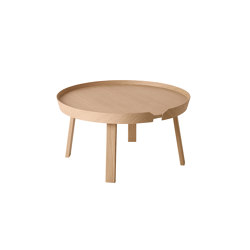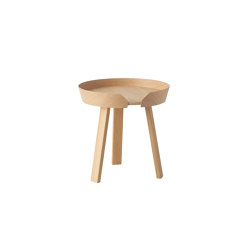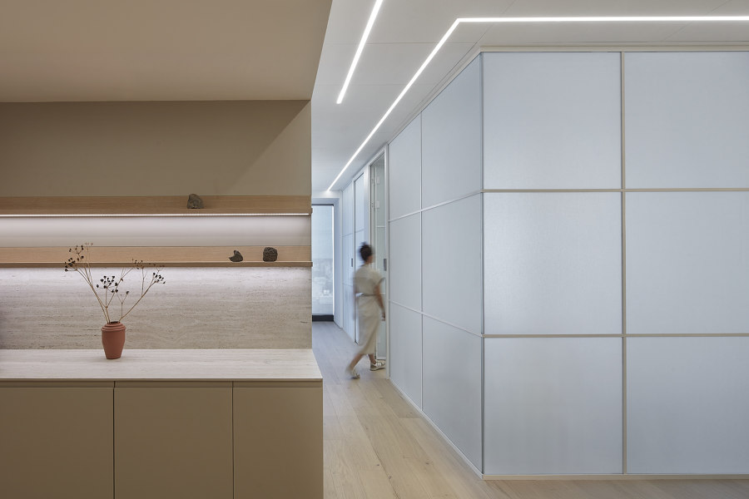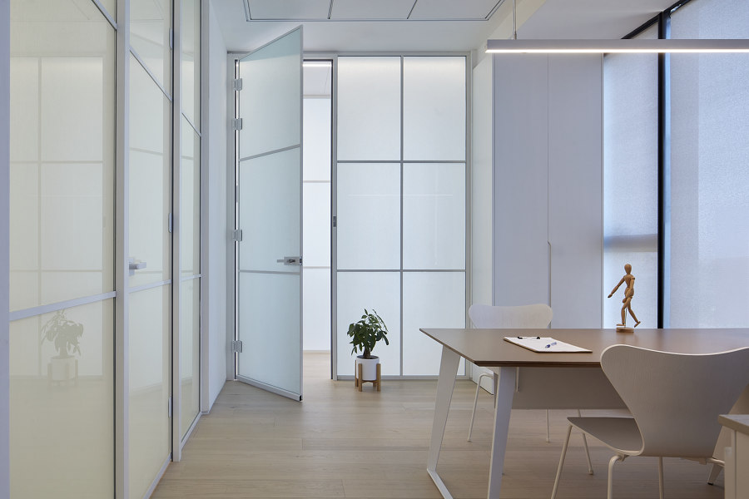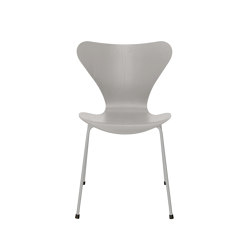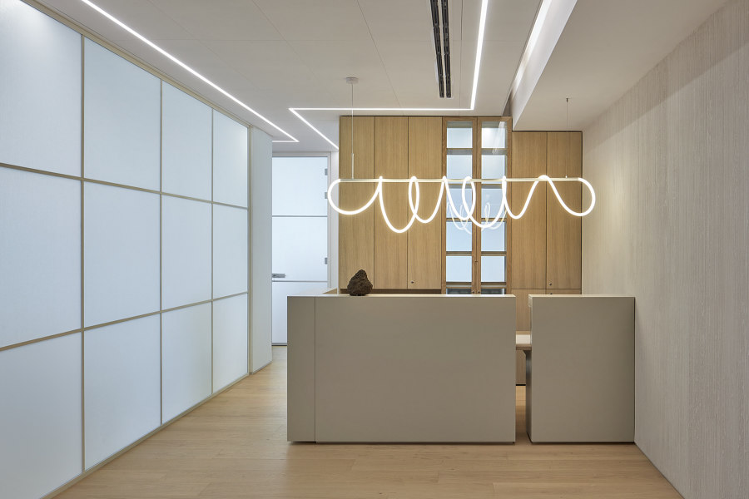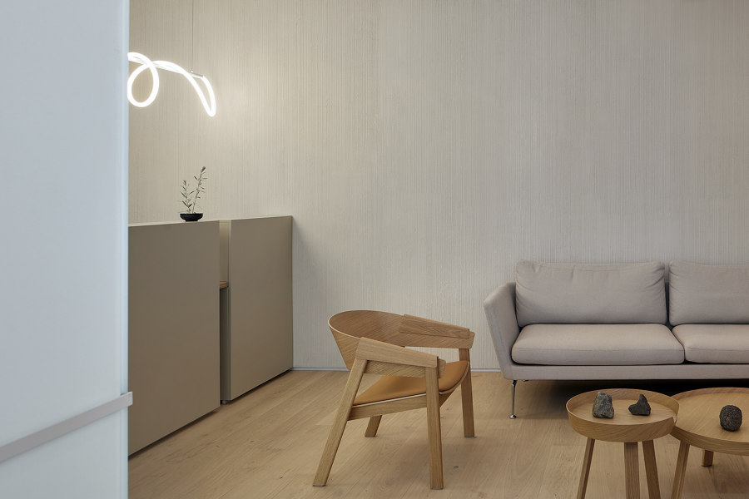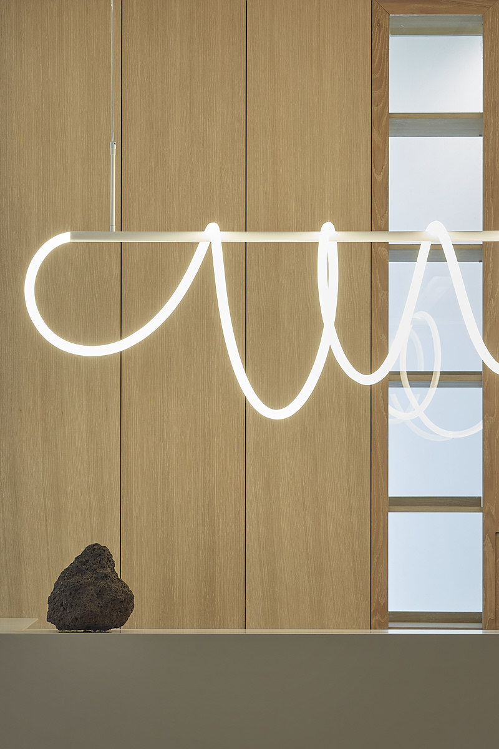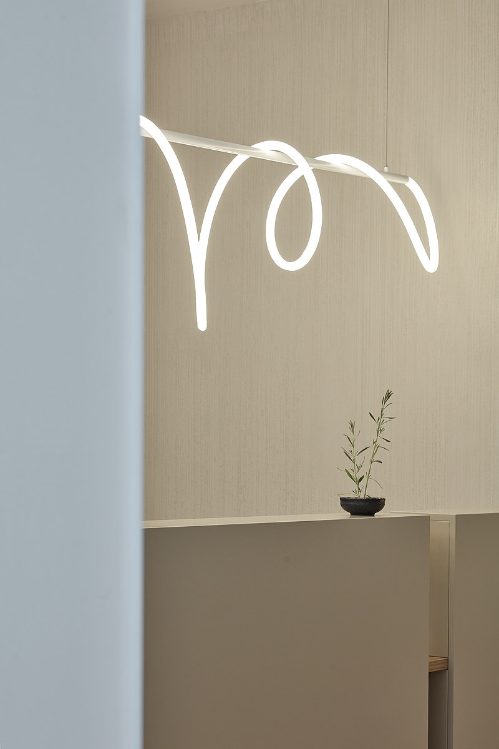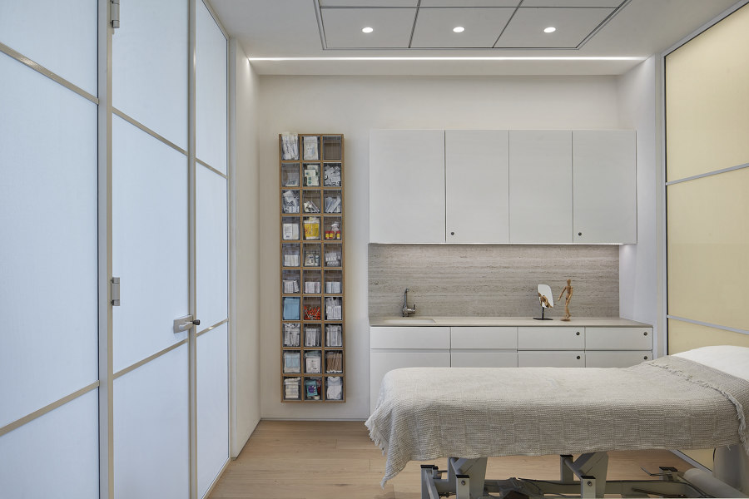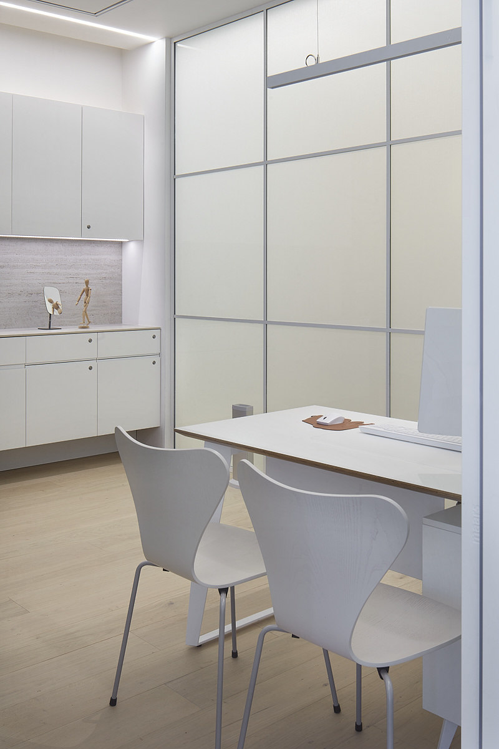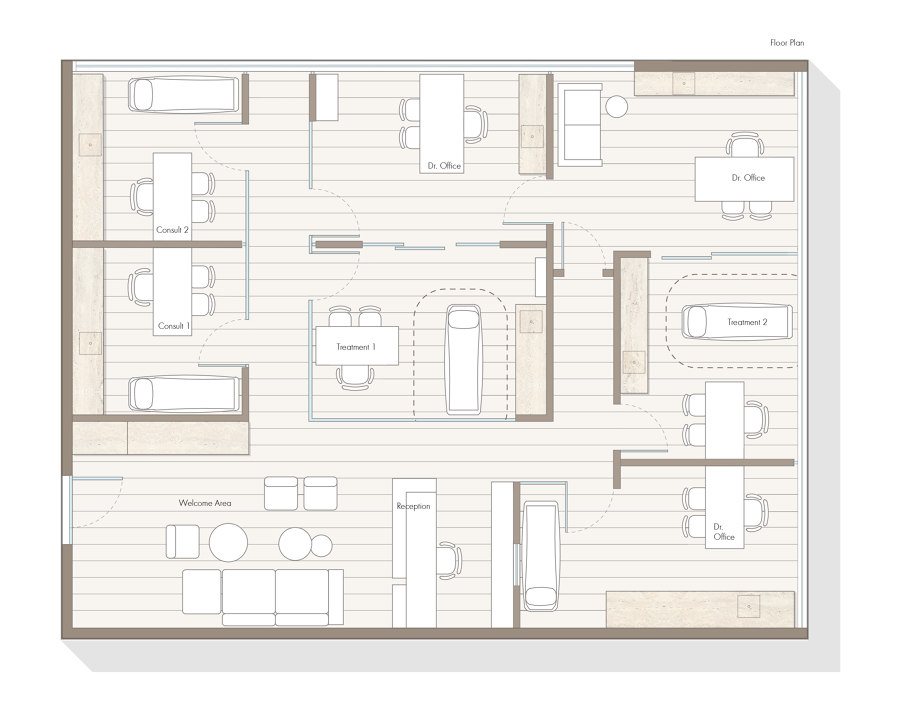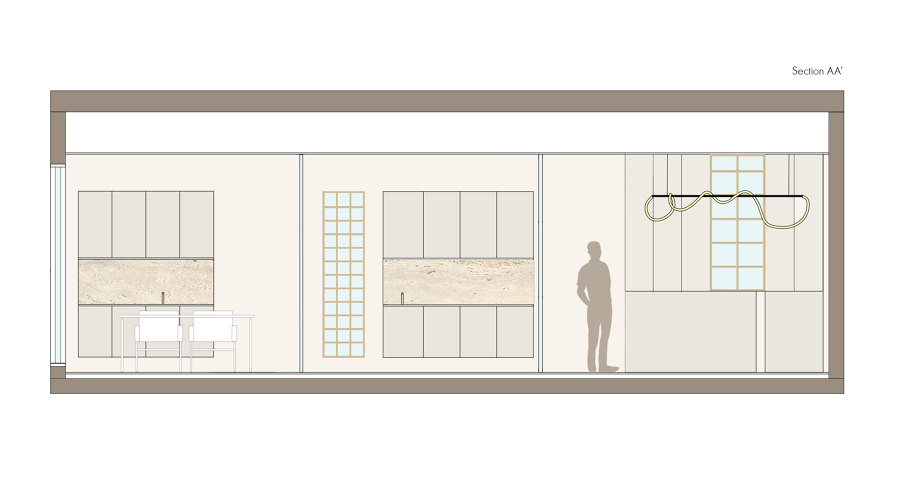Planning and interior design for a clinic specializing in plastic surgery and aesthetic treatments, over an area of 150 sqm.
The design concept was inspired by the calming sensation of nature, we wanted to convey a similar feeling to the patients visiting the clinic. Following the medical approach that gives aesthetic results that will appear as natural as possible.
The color palette was inspired by earthy tones, as well as the chosen materials and textures; stone, mineral plaster, and wood were used as the main materials in space.
All partitions are made of glass with fabric lamination to maximize the distribution of natural light in all spaces and ensure privacy at the same time. Besides the natural light in the space, we incorporated soft, concealed lighting fixtures that complement the atmosphere.
We designed unique details for the clinic to avoid using standard products. The standard plastic treatment cart, which contains medical equipment in transparent drawers, was replaced by a unique element designed from wood, in which we assimilated the transparent drawers to the necessary equipment. All the bins we have embedded in carpentry. It can be used through a hole in the countertop.
In the design process, we emphasized practical design creating a comfortable space for the doctors and making sure to immerse the patients in calmness and ease.
Design Team:
Shira Lavi BD
