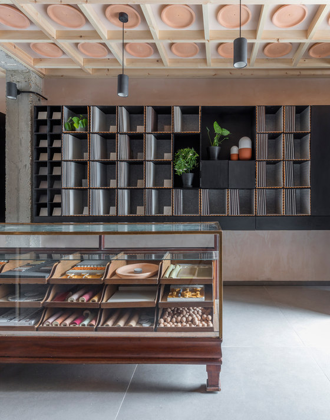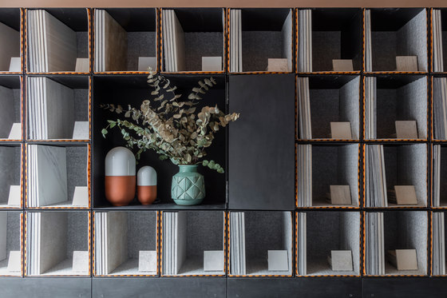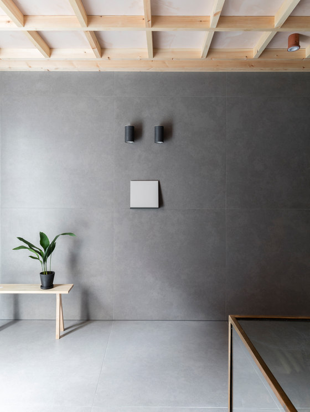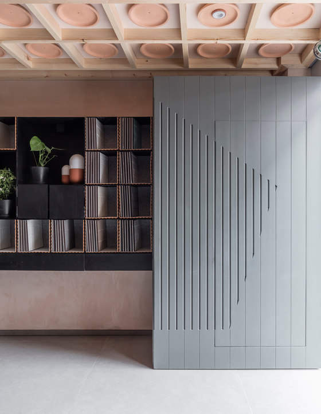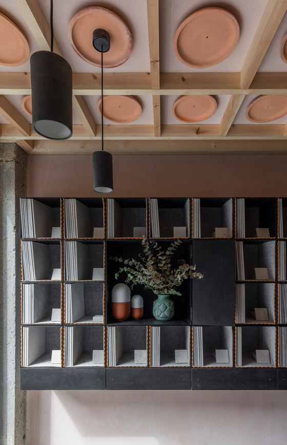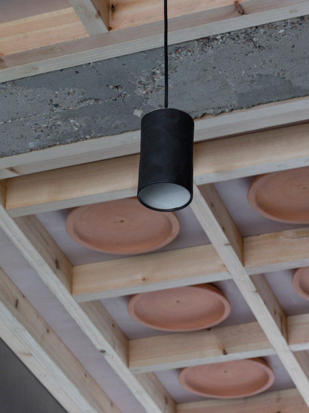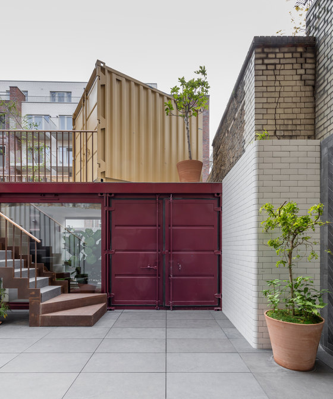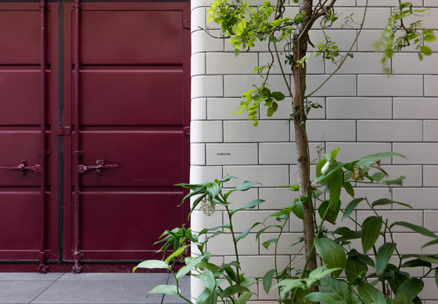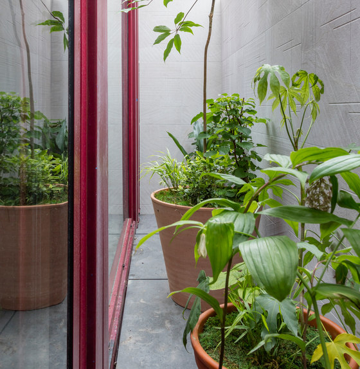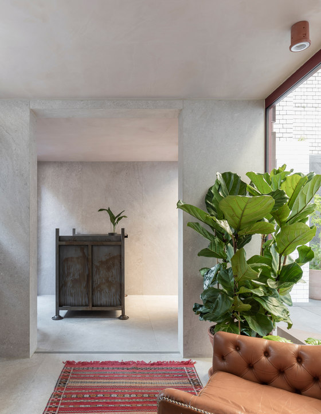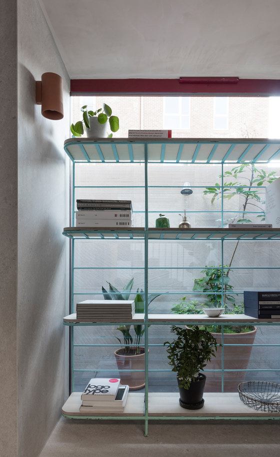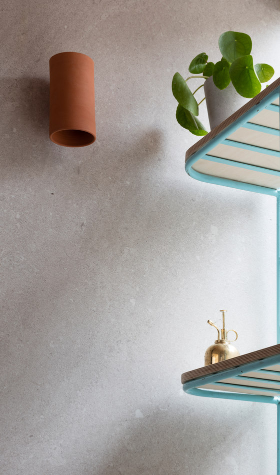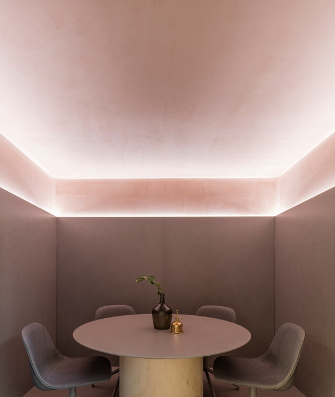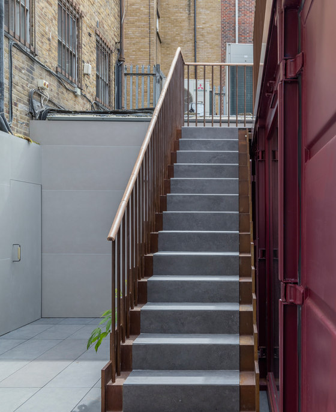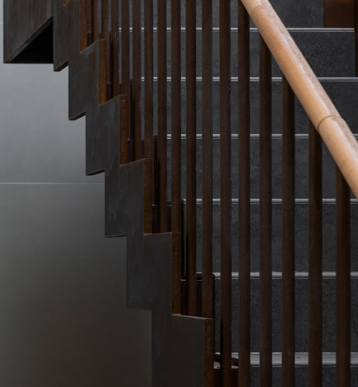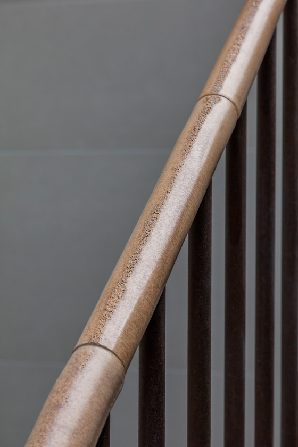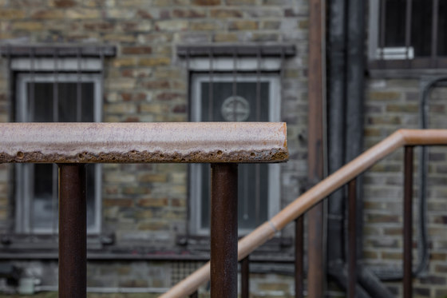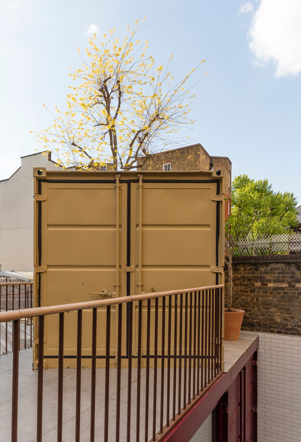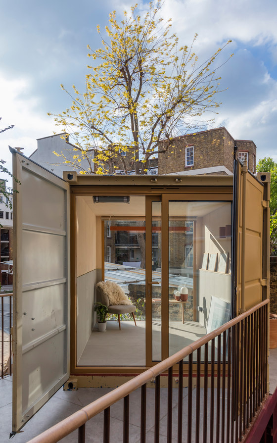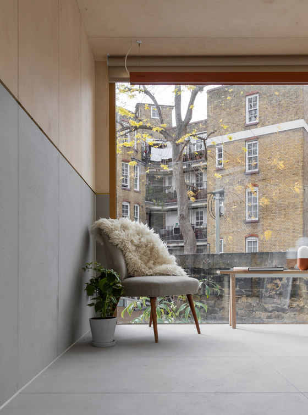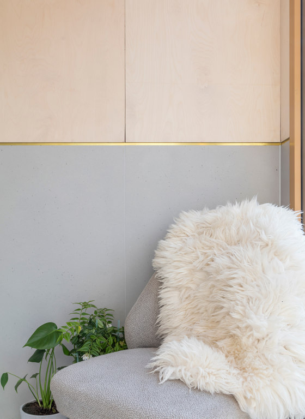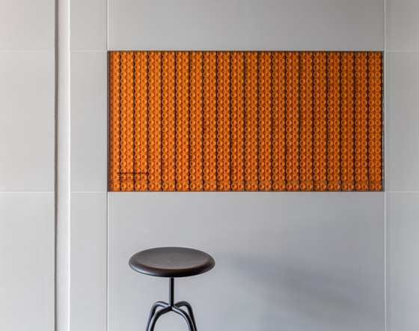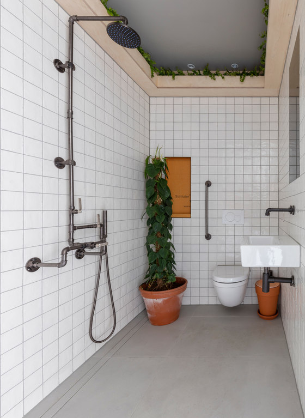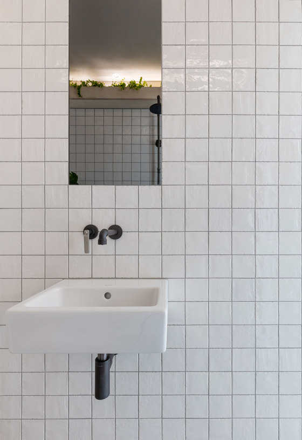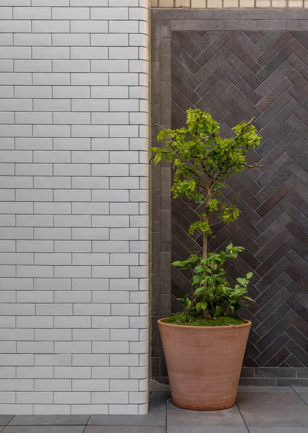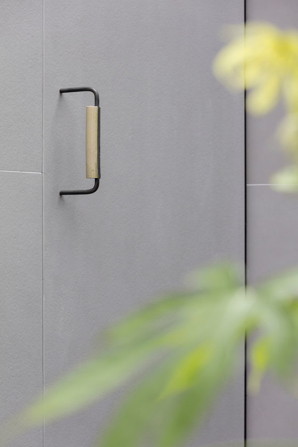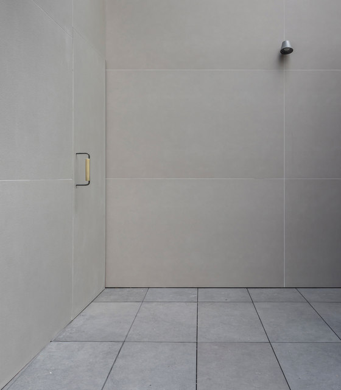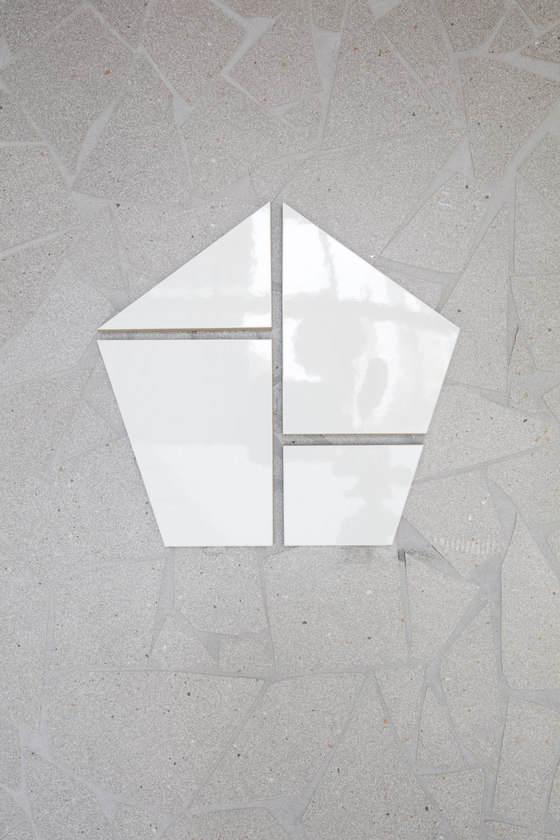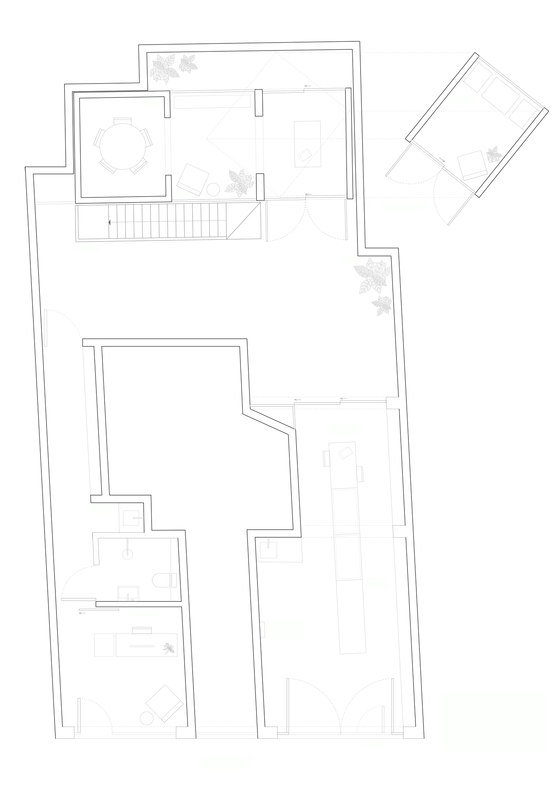A redundant backland plot in the jewellery district of central London has become the unique new home to a porcelain gallery and office space for Pentagon Tiles. The clients asked for a space which challenges the preconception of a showroom, and that would give revitalization to their brand. As Architects and in keeping with our workshop manifesto we have been involved in all aspects of the design from concept to the ceramics, project funding, branding etc.
We believe the Workshop is far more than an award winning architecture practice. It is an assemblage of skilled architects, designers and crafts-people, who contribute through a collaborative process in the delivery of our projects. It is these people, their wisdom, their material knowledge, their working processes and dedication that define the Workshop. Pentagon Creative Director Sam Frith wants the new showroom to be an anchor point for architects and specification professionals. He said: “We are questioning preconceptions of what a showroom is, and the relationship between the products we display and the space itself.”
Simon Astridge (on the project): “I want my clients to walk into a space and not be able to keep their hands in their pockets. I want them to touch the different hues, textures and colours of the tiled products. I want them to run their fingers over the walls and the floor. The porcelain gallery project allowed us to achieve our goals of sensorial architecture. Attention was paid to encompassing the rich history of Hatton Garden within the design, with the use of shipping containers representing the industrial heritage through to smaller details such as the antique light fittings and custom display cabinets designed to mimic and communicate the significance of the jewellery workshops still prevalent in the area.
The project is rooted within its context by orientating towards a mature locust tree and with the colours of the shipping containers taken from the surrounding grade listed buildings and classical red and yellow hues of London brick. Our celebratory concept for everything the visitor touches to be clay starts as soon as they enter the gallery with the gentle touch of the ceramic buzzer, this concept extends throughout the project with everything from the extruded stair handrail to the slender door handles being made from 100% natural clay. We meticulously designed all the pieces and their unique glazes with our ceramicist Emma Louise Payne.
The feature 'dolly mix' glaze with its pearlescent pastel hues evokes memories of precious gems known in the Hatton Garden area ; combined with the opposing rough texture which aims to allure you to ascend the Corten staircase; the glaze is design to subtly change and formate into a lush smooth dripping glaze at the top of the staircase creating a soft frame to the industrial courtyard. The texture of the glaze moves depending upon the location of your hand and thumb.
Emma Louise Payne (on the project and her ceramic designs) – ‘A multilayered and animated glaze was developed with undertones of rusted orange to enhance the material relationship between the handrail and the corten uprights. Freckled with warm shades of cream which breaks into purples hues further grounds the handrail in its environment; with it reflecting the merlot tones of the shipping container’ - ps. The RAL colour we matched is called Red Wine!
A simple but softening palette was applied to the Porcelain gallery to compliment the porcelain products. The ceilings layering of skimmed pink plaster against the carefully aligned clay pots framed within exposed timber joists encompasses the design intentions of promoting the primal qualities of porcelain whilst also guiding the user and their eyes through to the unexpected backland courtyard. The exhibiting of the porcelain samples is showcased through a custom-made display wall. (In keeping with the manifesto of the Workshop, the job allowed us to work with our craftsmen on all aspects of the design.)
Simon Astridge Architecture Workshop
