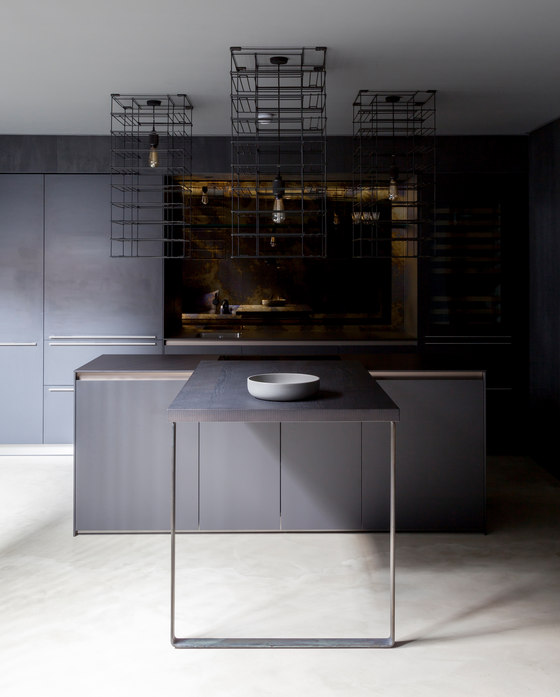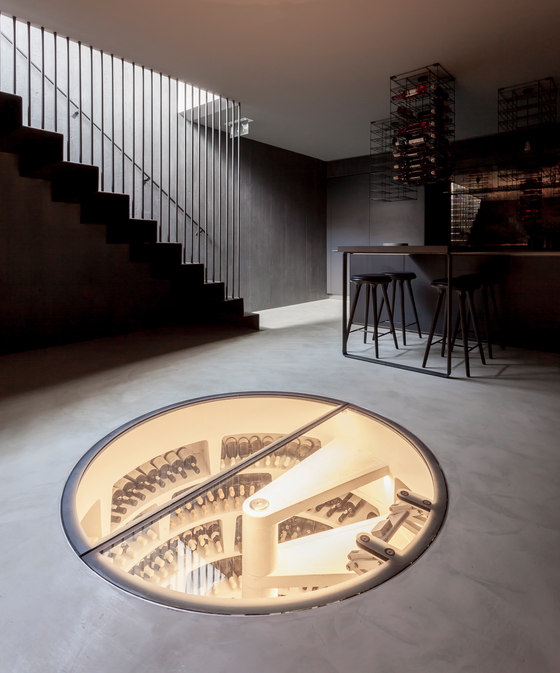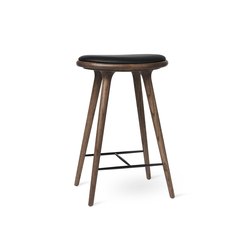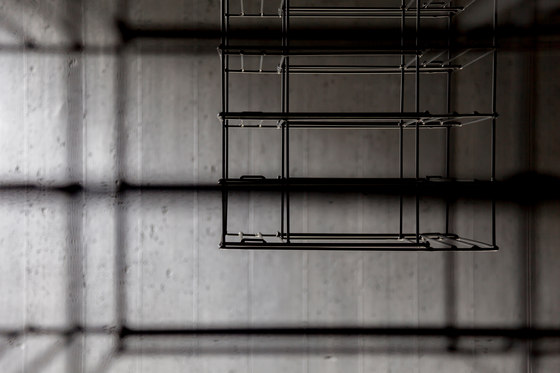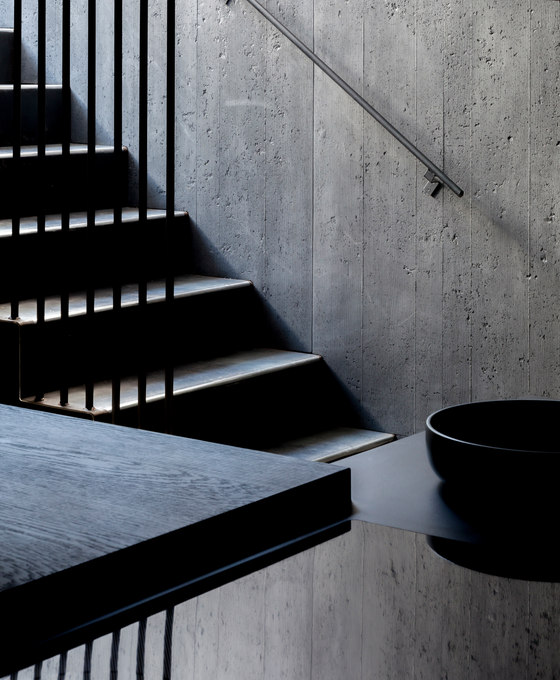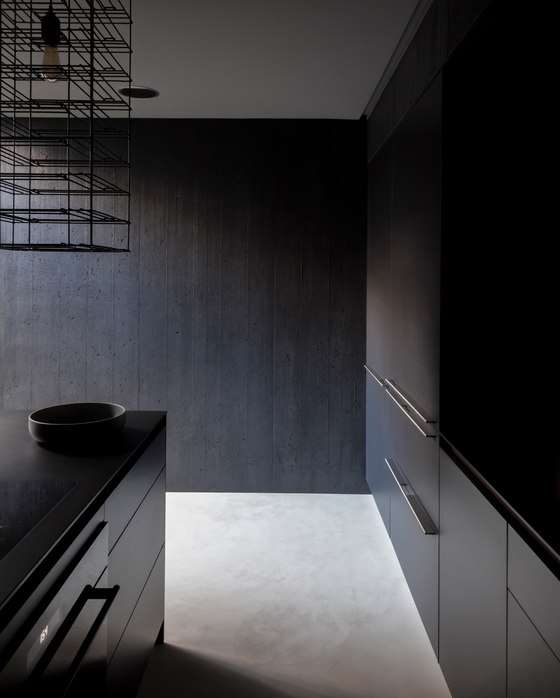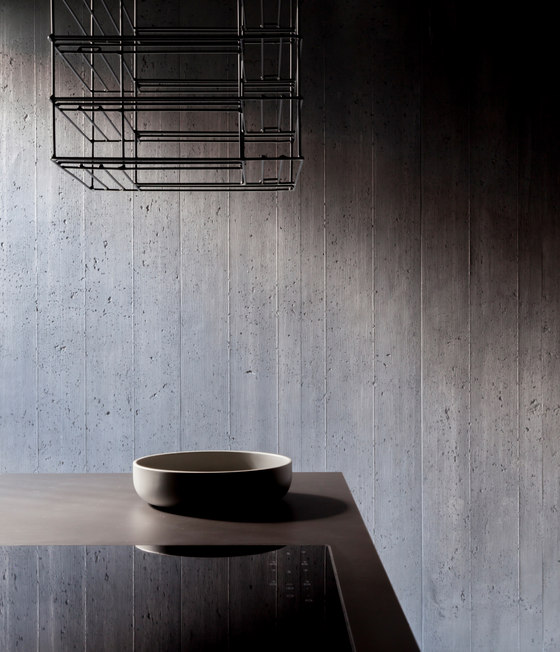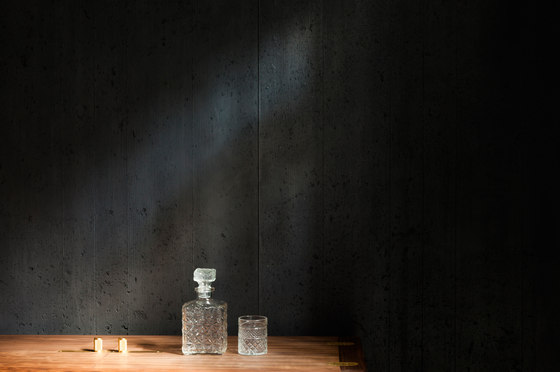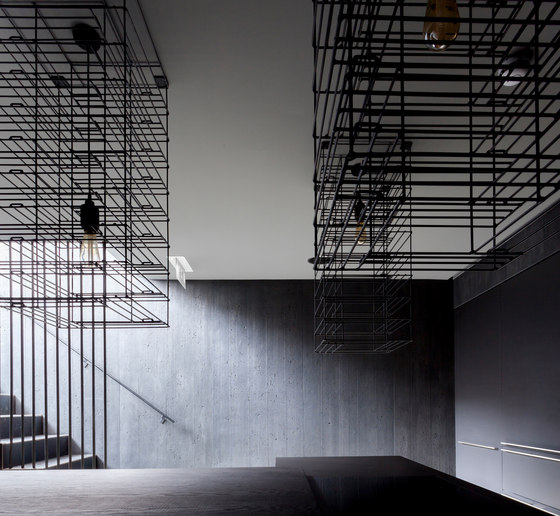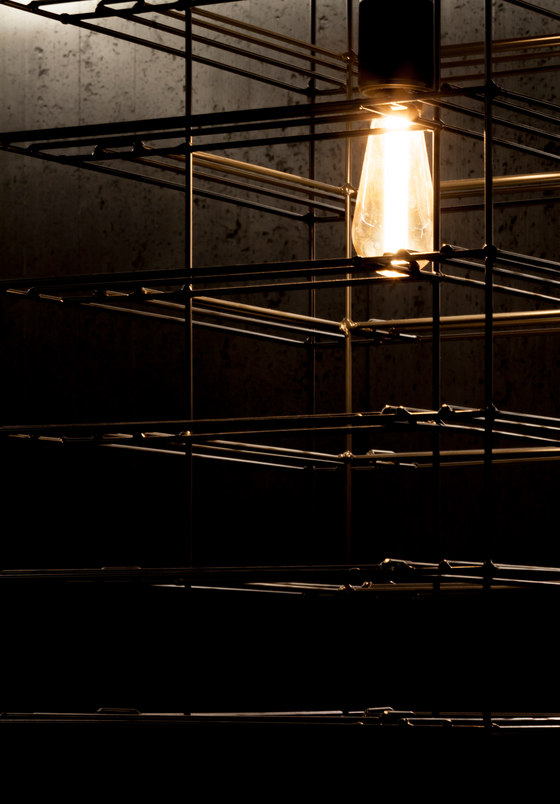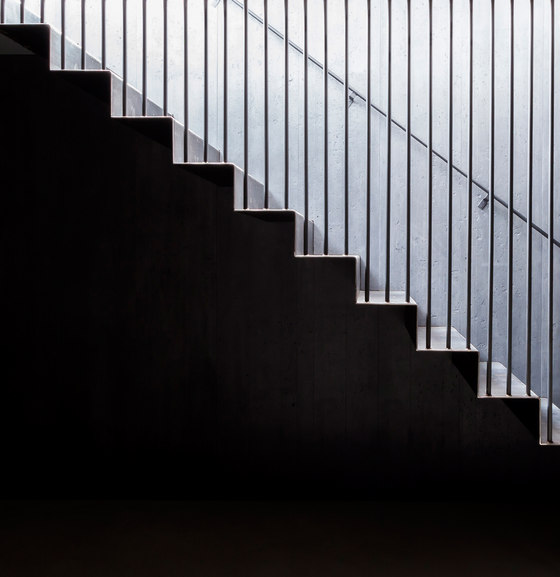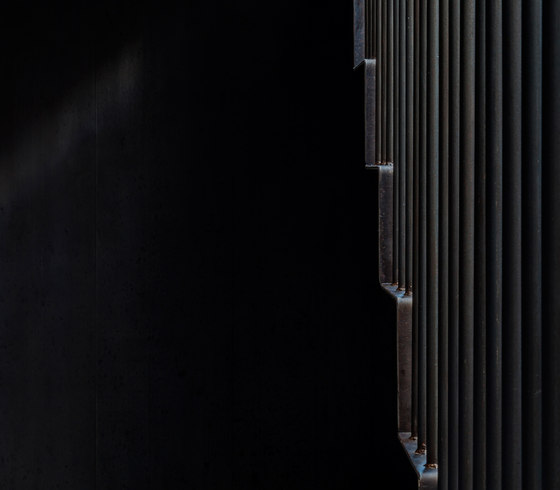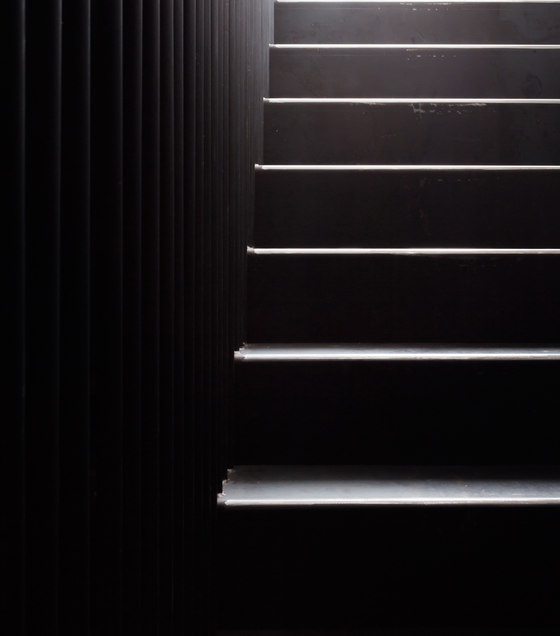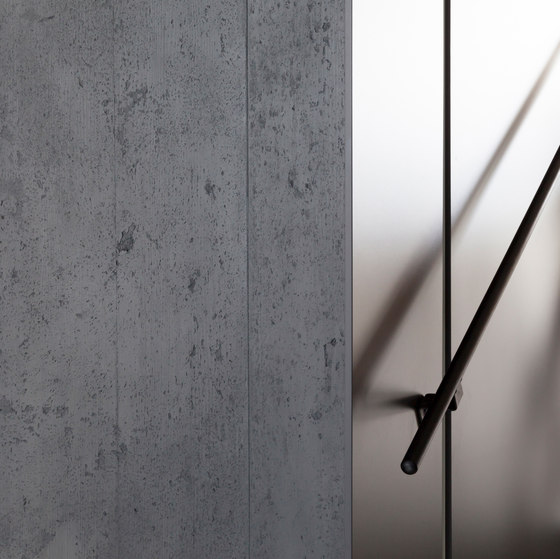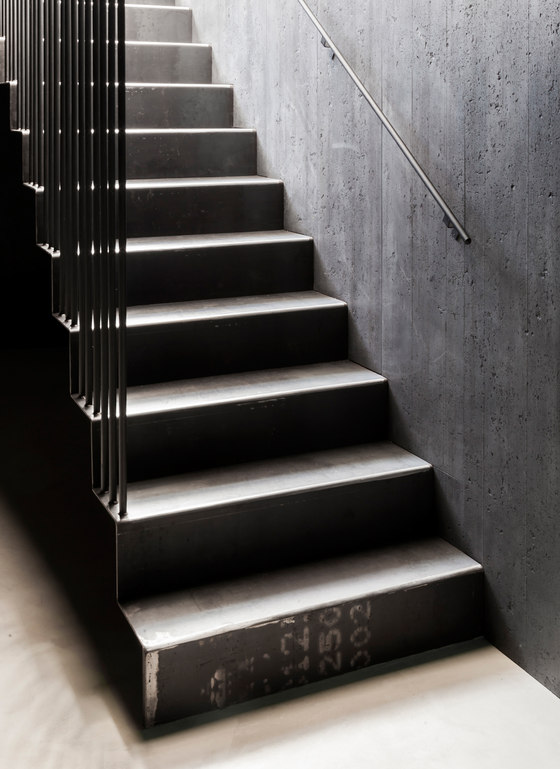Simon Astridge and his team were approached by a developer and owner of Kitchen Architecture Ltd to produce a new wine cellar concept that pushed the boundaries of the high end bulthaup kitchen world. The space was conceived as an atmospheric space for wine gatherings and discussions. All elements of the project were designed in detail by SAAW. The mild steel metal staircase and the hanging mild steel wine cages displayed the strength, beauty and practicality of the material.
A circular wine cellar containing 2800 wine bottles was sunken into the new basement with an opening glazed trimless lid. All the walls were clad in matt black textured concrete panels that absorb all of the light in the space creating an underground cave experience. The artificial lighting levels are purposefully controlled with indirect ambience and hanging pendants inside the wine cages only. The entire project was photographed and filmed using natural light only to reinforce the sense of atmosphere. SAAW was also involved in the displays of furniture and the external dark blue façade from the ground floor approach.
Simon Astridge Architecture Workshop
