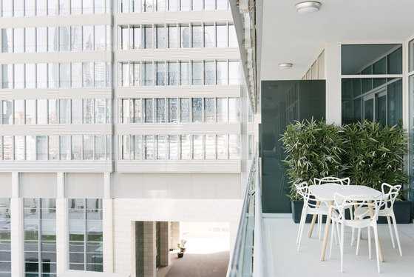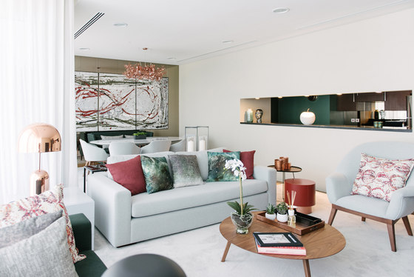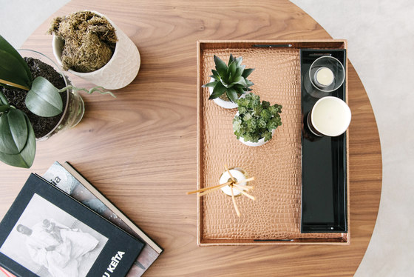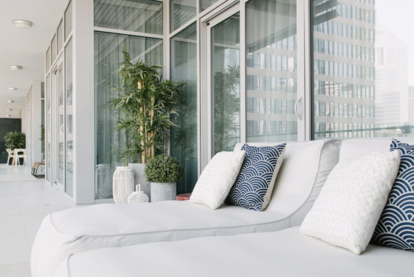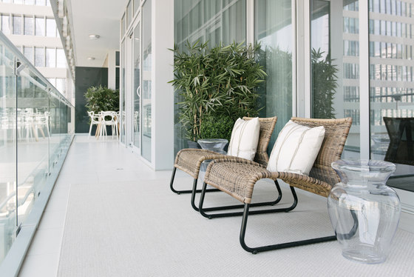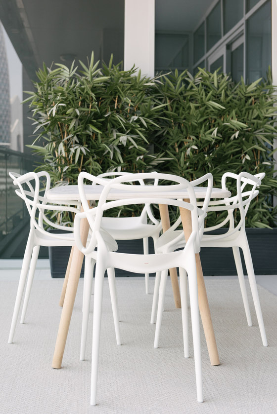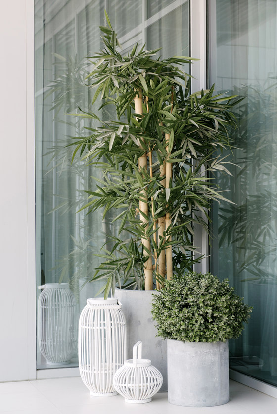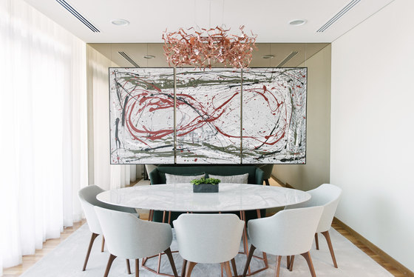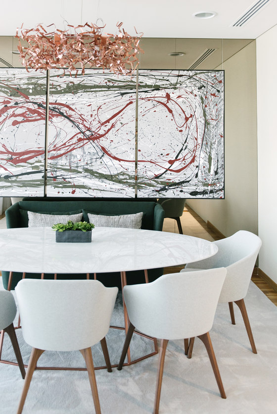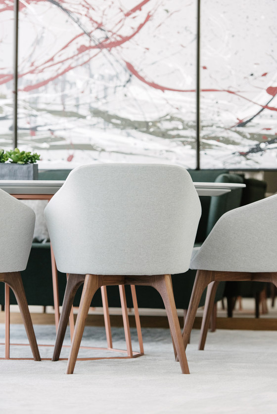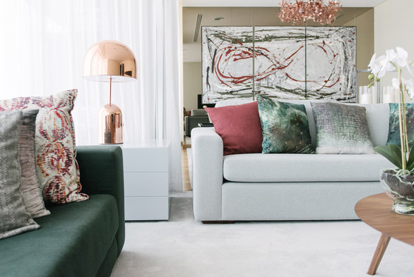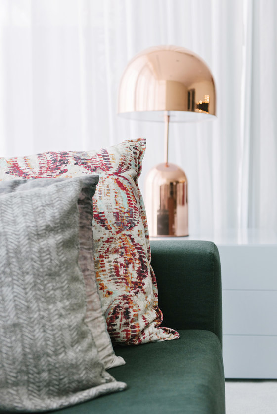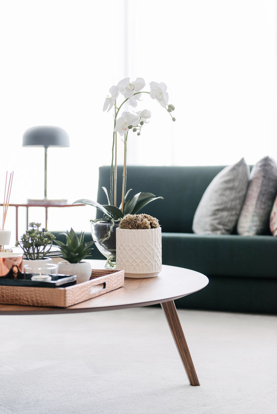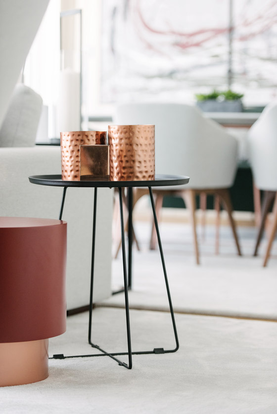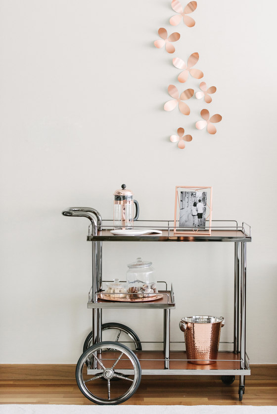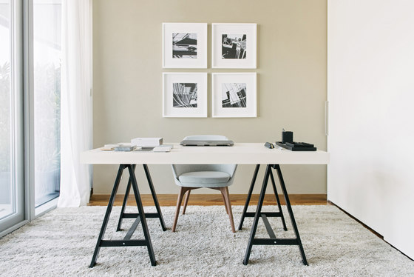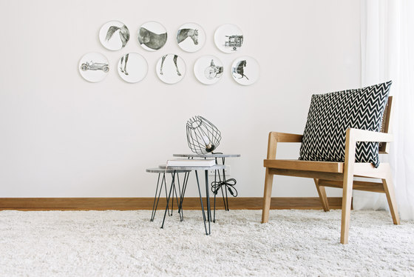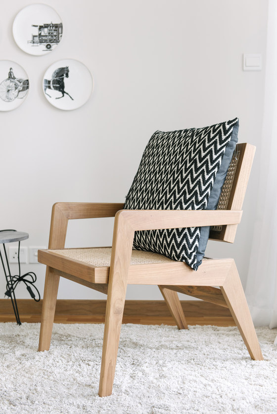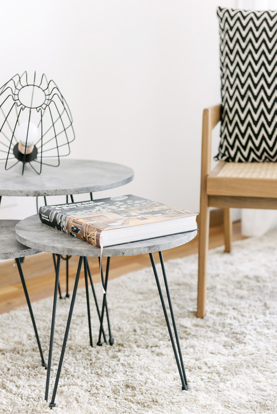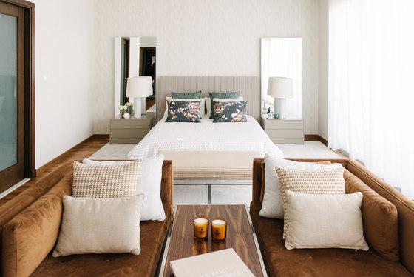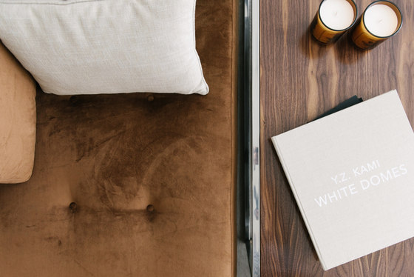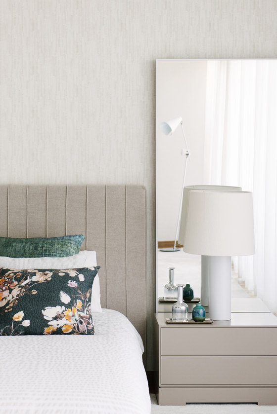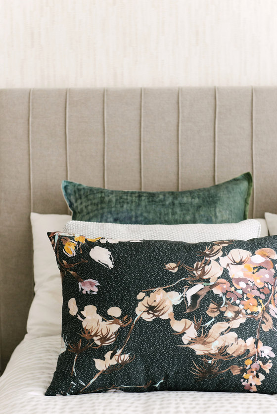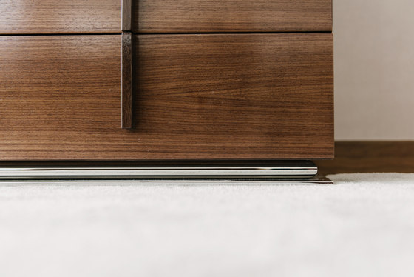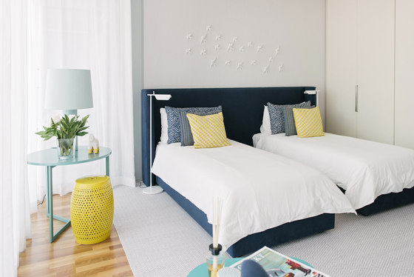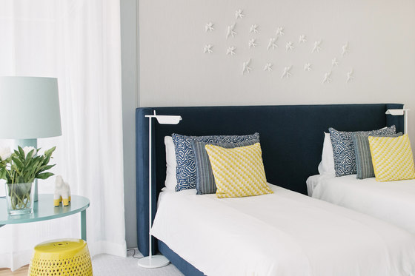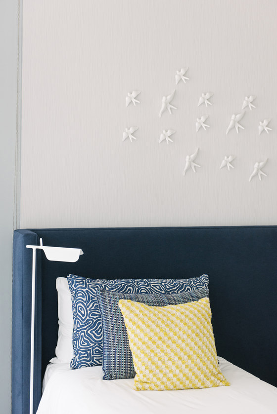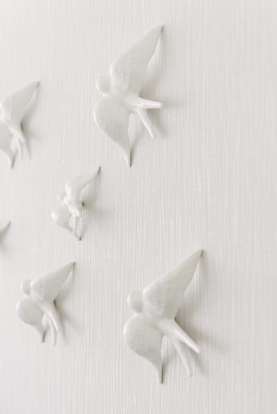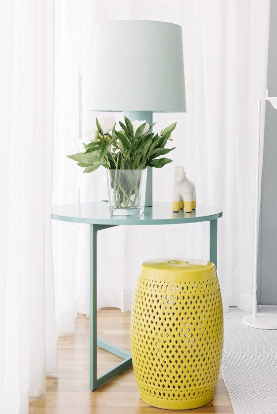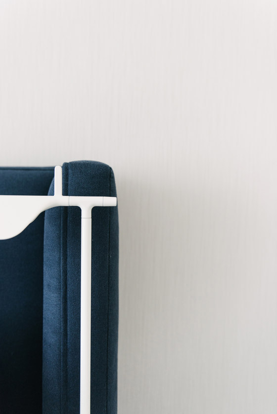BurjDaman is a cutting edge mixed used development in prime location in Dubai (DIFC) compromising of a 5 star hotel, apartments and, retail and offices. This is one of the world’s most coveted locales, overlooking the heartbeat of finance. Our client invested in a 230 square meters 3 bedroom apartmentand approached us to add value and characterto generate a distinctive proposition and set it apart from the remaining units.
“The goal was to create a unique and refined take on metropolitan living, surpassing the expectations of potential buyersand increasing the apartment worthoffering unique details and featuresand upgrading the specifications.” Having set the project goals, the design criteria was to have a creative intervention which is impactful and that this clearly reflects in the buyer’s interest to justify the investment. One of the challengescreating the profile of the end user in a prolific city like Dubai. The design had to be appealingto families and couples and cater to function of modern day environment.
The design has been adapted to the existing structure with use of different materials such as tiles, stone and timber. The combination of finishes that favour comfort and homogeneity while having different accents when it comes to furniture and accessories makes this a complete project where all details have been thoughtfully put together. We have customized 90% of the furniture items locally and used fabrics from Dedarand Casamenca. With regards to lighting, we have a custom chandelier in the dining area and have procured fixtures from Flosand PS Lab.
We saw the balcony as an instrumental connecting point between the spaces, creating living pockets that blend the indoor with the outdoor. We have overall used finishes that are light and fresh, with earthy textures. The dining and living spaces are connected and have an opening to the kitchen. We have a sophisticated urban living area with warm and neutral palette accented by green and copper. Clean, contemporary and neutral.
The study has a scheme of greys, beiges and white with a serene atmosphere with black accents in details. Flexibility was prioritized to give the end user a versatile space to work, read, or relax. There master bedroom has an understated sophistication layer while the guest bedroom is playful with interesting Floslighting and customized furniture. With a consistent language we have given each room its own character.
A sustainable approach means considering the whole life cycle of a project and therefore improving the functionality, quality, human enjoyment and, in the long term, bringing real social and economic benefits. All of the aspects above have been considered with led lights, trade fair products, locally customized furniture and natural finishes with a holistic approach to ensure positive impacts retaining the existing structure. The durability of the finishes and materials has been carefully analysed to guarantee the longevity of the project.
KhawarMann – Managing Director at the AbraajGroup
Sneha Divias Atelier
