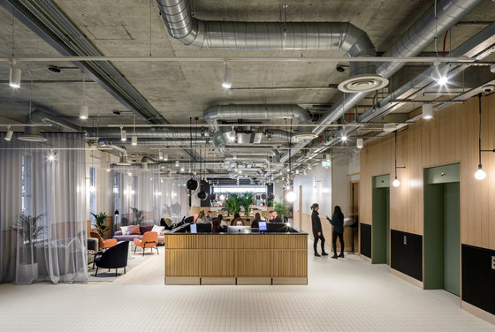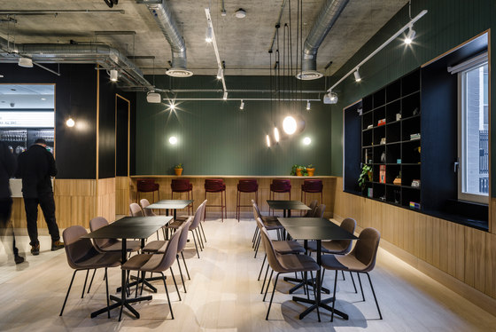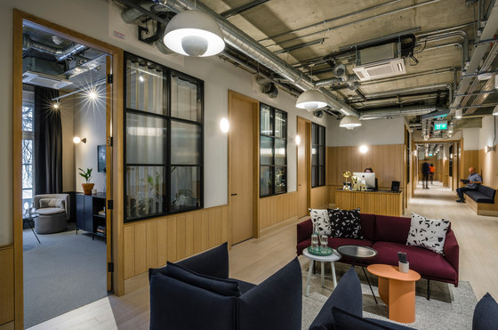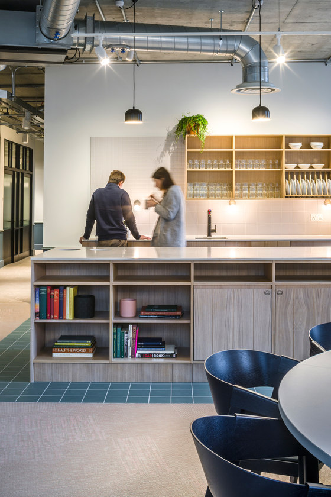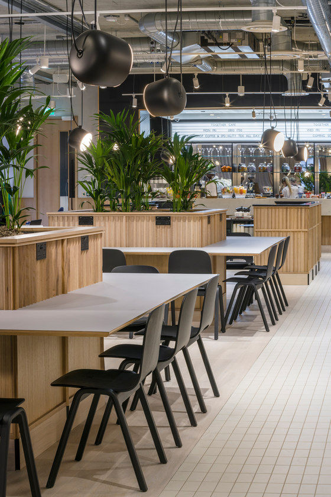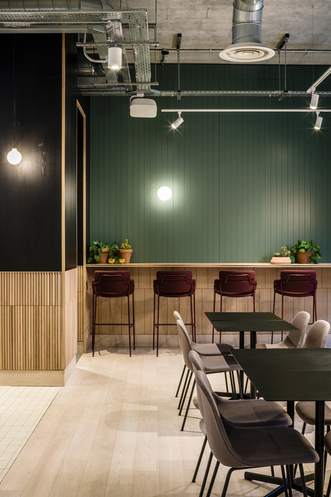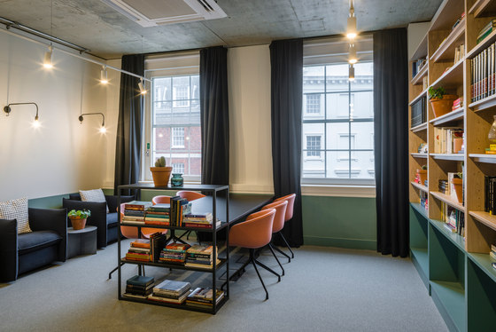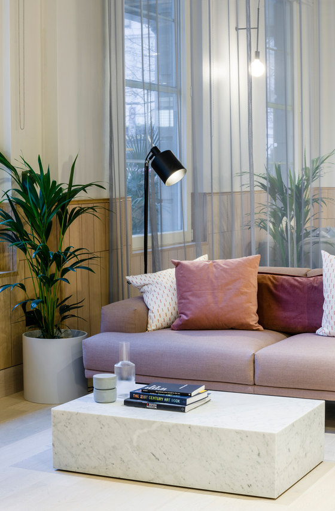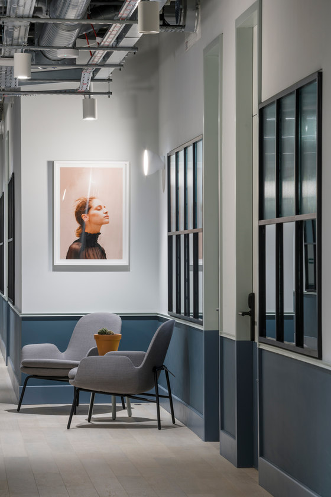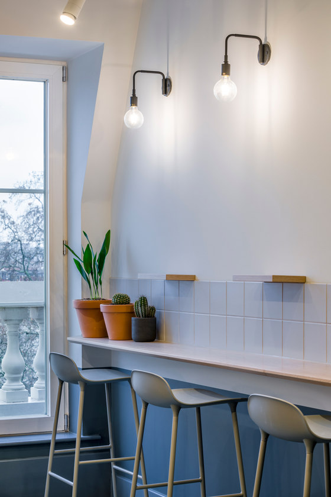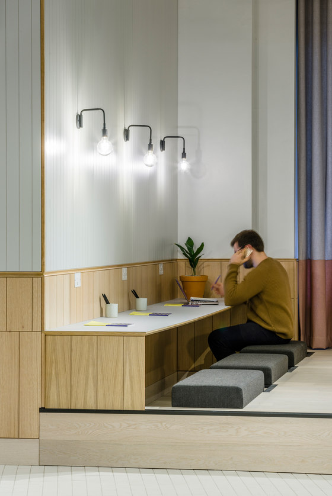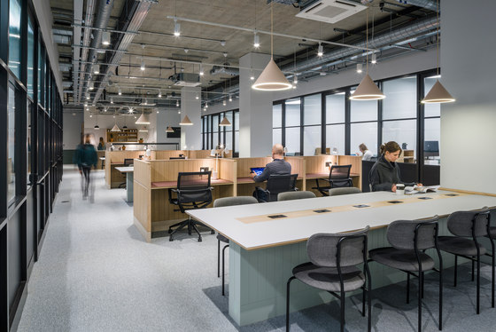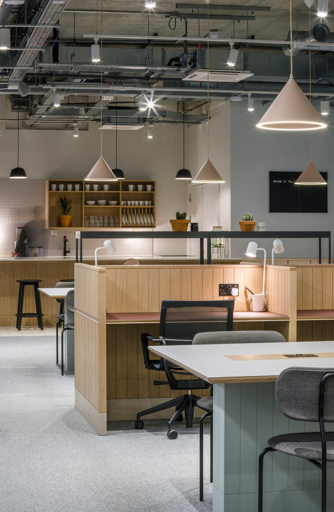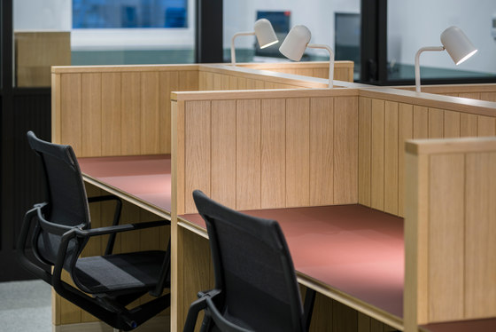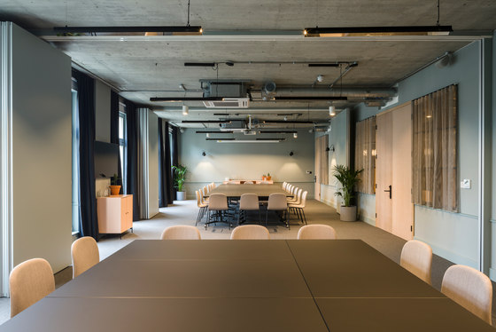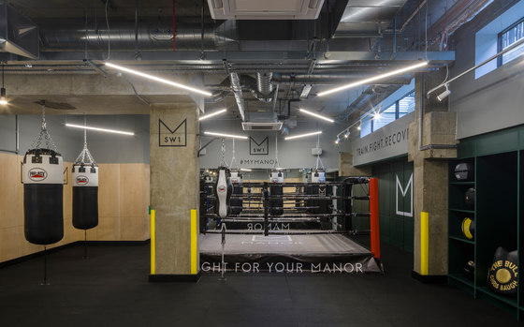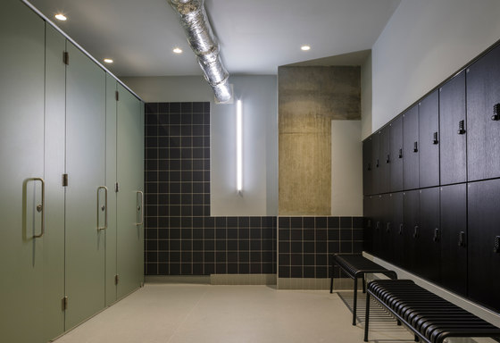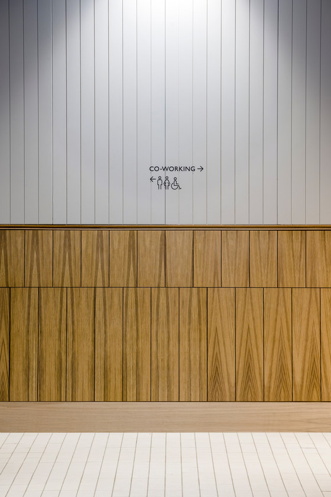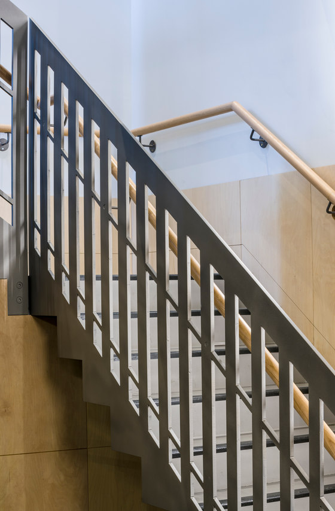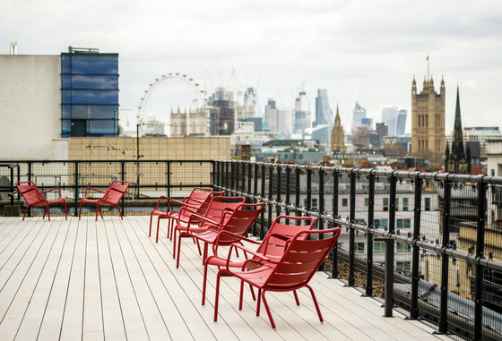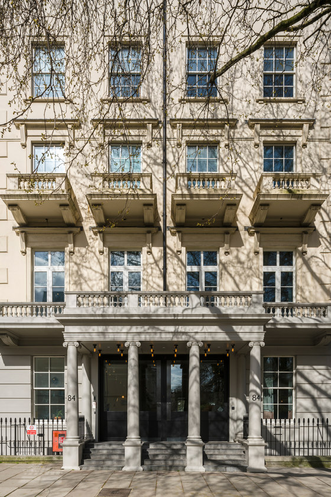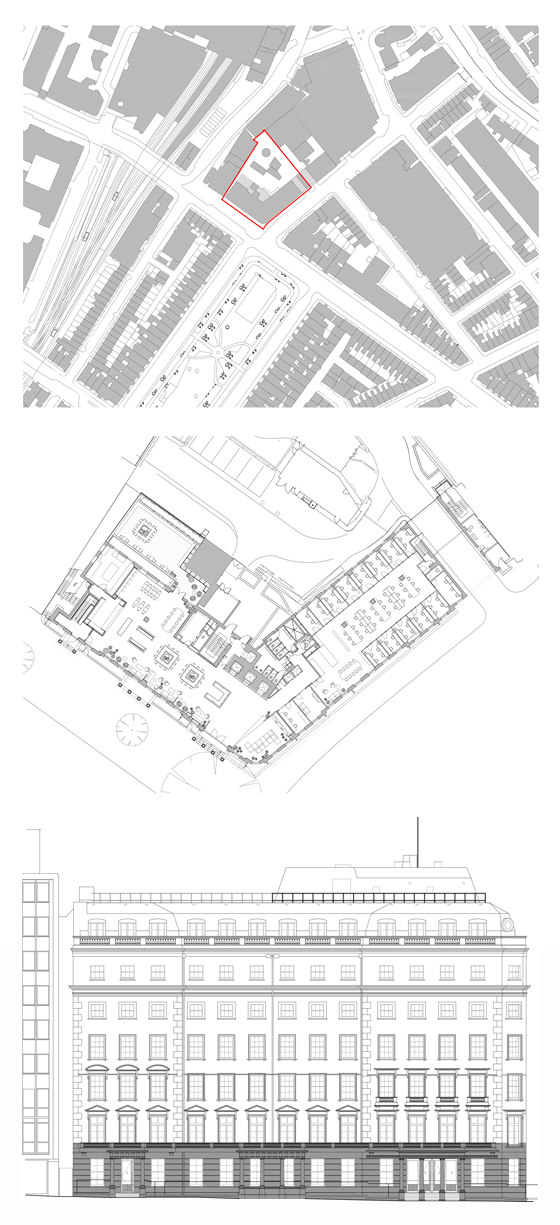SODA has completed work on the latest offering from The Office Group: Thomas House in Victoria, London. This new 6,650sqm co-working and office building is named after Britain’s prolific master builder, Thomas Cubitt, who famously befriended Prince Albert and was responsible for transforming this area from a marshland into one of the capital’s most prestigious neighbourhoods.
Surrounded by a predominantly Georgian context, Thomas House is actually a renovation of a corner block that only dates back to 1989 – originally designed as a pastiche of the buildings that line nearby Eccleston Square. SODA took the historic context of the Square as inspiration for the renovation, incorporating an appropriate design language into spatial layouts and contemporary details.
The grand entrance hall mimics the rigorous organisation of the traditional Regency square, with four timber boxes forming the reception, work areas and a meeting space. A new entrance has also been punched through a false portico on the ground floor, thereby reinstating Cubitt’s vision for the streetscape. Georgian proportions have inspired the interiors throughout, including a new feature stair, bespoke furniture and joinery that references the period timber works that once occupied the site.
A series of meeting rooms have been organised around Regency functional concepts, such as the powder room, drawing room and garden room. The entire building has been updated for the needs of a 21st century office worker, with a gym in the basement, a large bar on the ground floor (featuring a smoothie hatch), interior and exterior events spaces at ground level, and a series of wellbeing features across all floors, such as a library, music room, games area and mediation space.
As the building occupies a corner plot, the communal areas are located at the point at which the two wings naturally meet and workers can gather. A vast roof terrace offers incredible views back to the City of London in one direction and Battersea Power Station in the other.
SODA Director, Russell Potter said: “Incorporating the historic legacy of the area into TOG’s innovative, contemporary office model was a fantastic brief and we’re delighted with the results. Thomas House has been created inside a late twentieth century building masquerading as a Georgian block, which presented its own challenges in terms of identity. We feel that our interventions have closer aligned the building to its surroundings, without undermining the needs of its cutting-edge occupants.”
Charlie Green, Co-CEO of The Office Group said: “It’s not an obvious Victoria office location, so we had to dig deep to transform this building, gutting it and starting again with SODA architects. I think the result is gorgeous space, with beautiful offices, roof gardens, a café and bar and our largest gym to date. It’s a striking building from the outside and incredibly impressive space as soon as you walk through the front door. We’re really delighted with this scheme.”
Soda Studio
