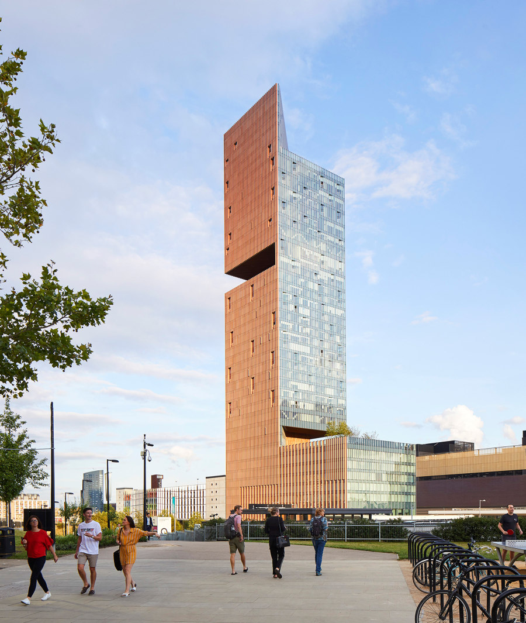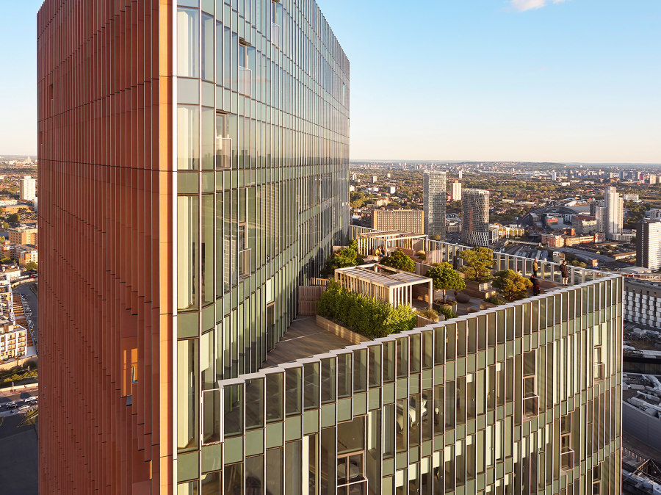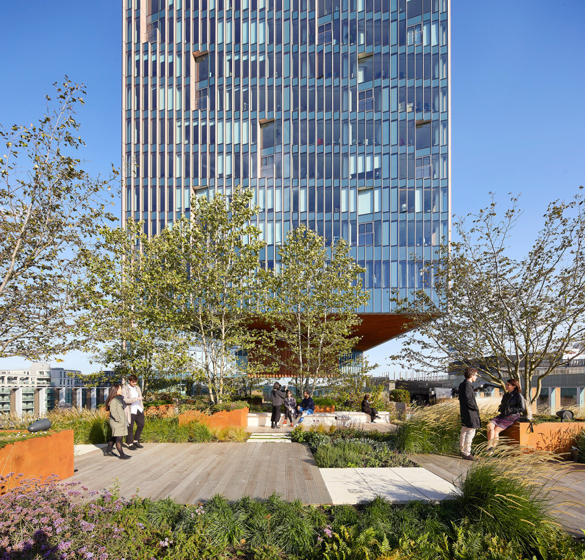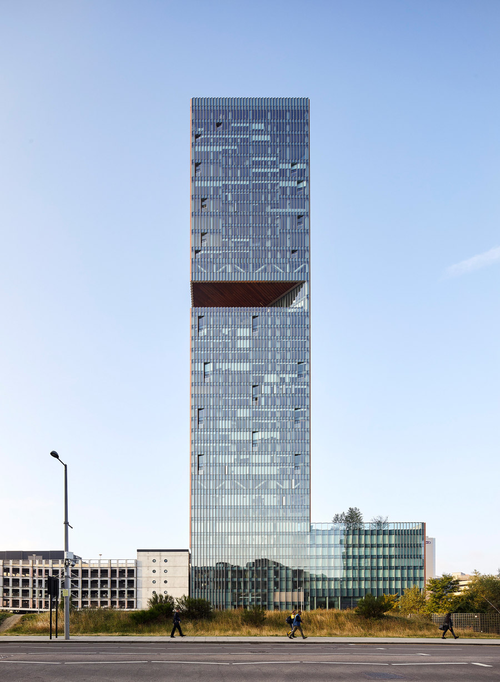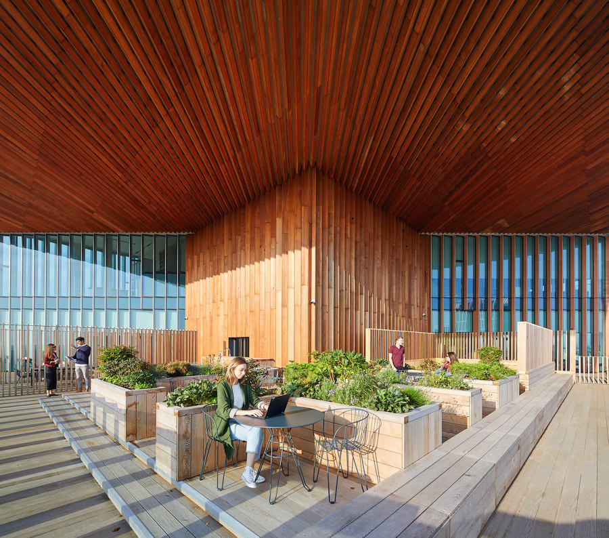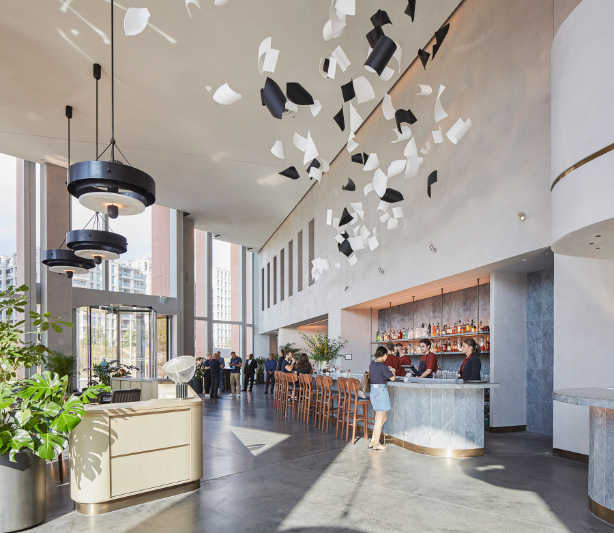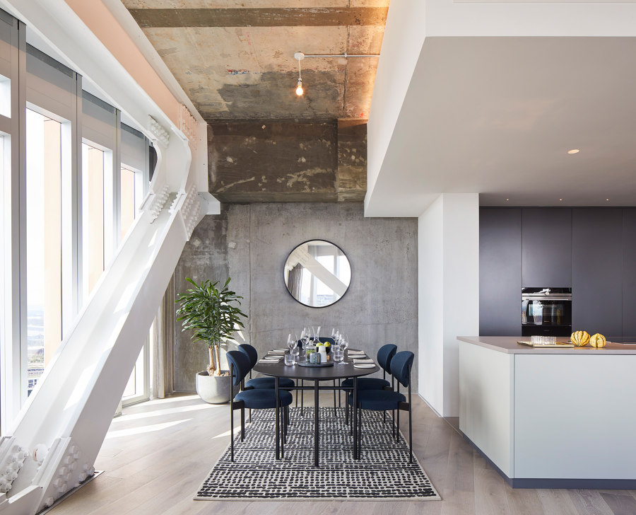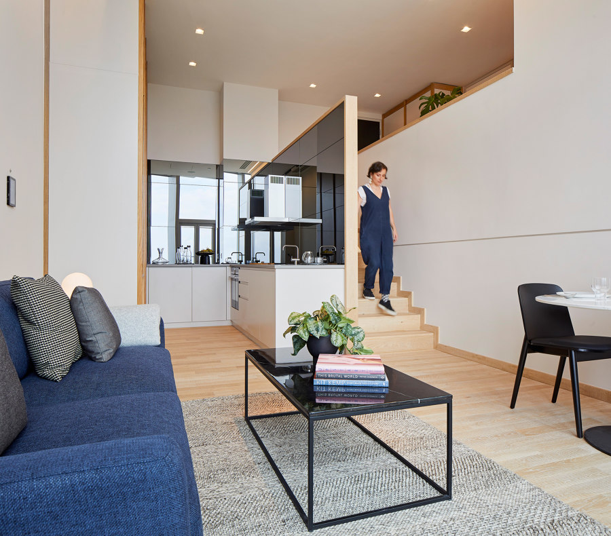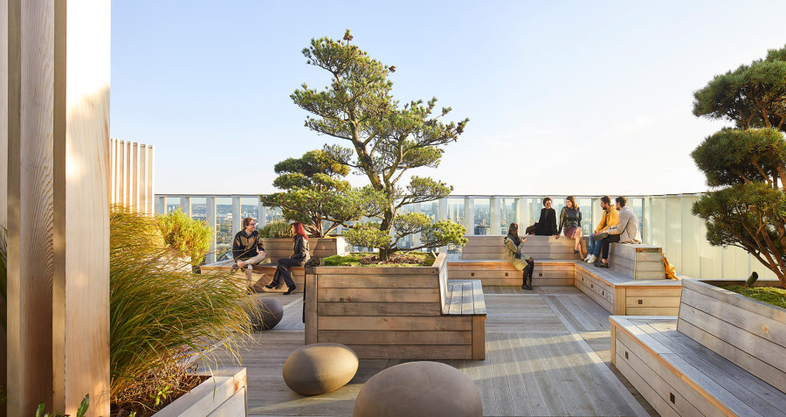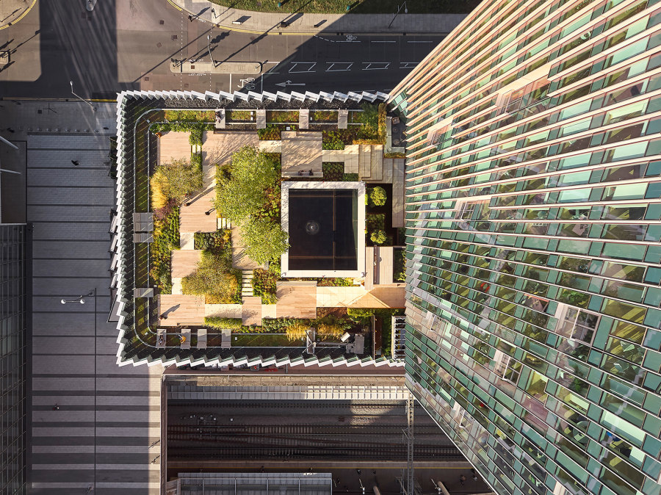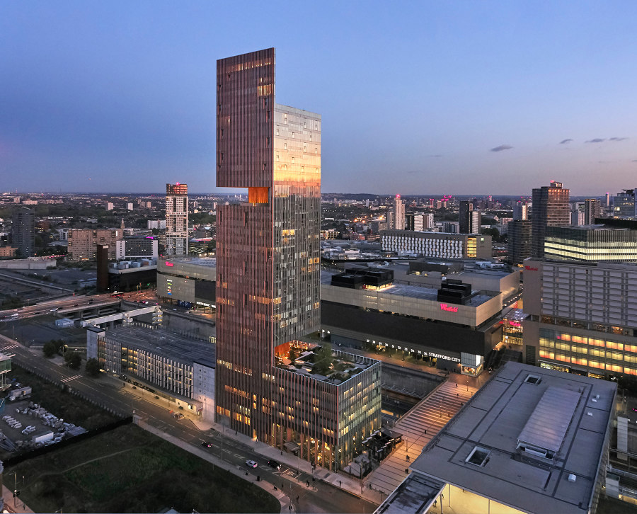Manhattan Loft Gardens represents a fresh model of chic, sociable high-rise living in the capital – a landmark on the edge of the former 2012 Olympic Park, it is planned to spur the continued transformation of one of London’s most exciting new neighborhoods; the project brings SOM’s global residential expertise to reimagine how the city’s demand for new homes can be met.
Stratford in east London, home to the 2012 Olympics, is one of the capital’s most dynamic and well-connected new metropolitan centers, with its high-speed rail links and the world-class leisure facilities of the Queen Elizabeth Park on the doorstep. Manhattan Loft Gardens is a powerful symbol of the area’s growing importance, and a new focus for its social life. The 42-story tower combines apartments, a five-star hotel, sky gardens, two destination restaurants and event studios, to create a new model for urban living, which is sociable, flexible and elegant.
The Vision Behind the Design
Manhattan Loft Gardens offers a new residential paradigm by re-envisioning high-rise living and how London’s rich variety of residential typologies can be brought into a vertically stacked building, creating homes that are not only generous in area but also in volume. The brief centered on people and how they interact with each other in high-rise living. The 248 residences are a combination of spacious loft-style apartments and boutique single-storey homes, topped by a dramatic three-bedroom penthouse and providing a total of 13 different apartment types.
They pioneer a new rental model in the city, akin to hotel living, complete with concierge service, members’ club and a varied in-house program of cultural events. The tower offers a range of residential options, from studio lofts to double-height penthouses — affirming the principle that one
size does not fit all.
The apartments also reinterpret London’s most successful residential typologies, taking cues from city gardens squares, while gaining inspiration from a diverse mix of dwelling types. This variety forms the foundation of new London communities. As designers, the challenge was to design a vertical community that would work as a modern neighborhood – that would reflect the area’s diversity and, supporting this vital social dimension, would encourage easy conversation and new connections.
Working as an integrated group of architects and engineers, the design team shaped the tower’s innovative steel and concrete form to create impressive communal spaces that would provide a natural platform for interaction, while working from the inside-out to maximize views and natural light.
The hotel occupies the lower six floors and is topped by the first of three dramatic roof gardens, which are carved from the building’s ‘stacked’ profile at levels 7, 25 and 36. Each garden has a unique character, from quiet pathways through wild flowers to a party area, with space for barbecues and a bar. The tower’s strong social dimension is established from the moment visitors set foot inside the building, with a triple-height entrance lobby that is shared by both hotel guests and apartment residents. The double cantilevers that define the gardens also articulate this ethos, and give the building a bold presence on the skyline, signaling the eastwards momentum of the capital’s creative heart.
An Engineering Challenge
Manhattan Loft Gardens is a double cantilevered tower with a uniquely engineered concrete and steel frame that has allowed the incorporation of three spectacular sky gardens dramatically carved into the building’s profile.
The building has an unusual tower-structure, in which the majority of the floors are supported by a cantilevered post-tensioned concrete and steel framed perimeter truss system at level 10 and 28. This approach permitted the removal of half the columns below the transfer floors. This uniquely engineered design allowed the incorporation of the sky gardens, and the occupants of these levels will literally ‘live’ within the structure.
The post-tensioning methods and the scale of components used in the structure are typically seen only in large infrastructure projects, such is the magnitude of the work done by these large transfer elements.
Pull-quotes
“We wanted to pull the strengths of loft living into the design. One way to do that was to introduce the idea of community and communal gardens.”
“The building design challenged three existing criteria for residential typologies: the residential community experience, the developer typology on apartment living that ‘One Size Fits All’ and the creation of an open space within a high-rise building.”
“The way in which we settled on the overall form of the building was really a balancing act – literally between the structure having to balance out the different parts of the cantilevered building so that they weighed each other out.” - Kent Jackson, Design Partner at SOM
Design Team:
Skidmore, Owings & Merrill (SOM)
Interior Designers:
The Stratford Lofts: Manhattan Loft Corporation in collaboration with Studio KO
The Penthouse: Alex Gorlin
The Penthouse kitchens: Seamless
The Stratford: Space Copenhagen
The Transfer Floors: LSI Architects
Garden Landscapers: Randle Siddeley
Developers: Manhattan Loft Corporation
Contractors Exterior: Bouygues UK
Contractors:
The Stratford Lofts: Bouygues UK
The Stratford: ISG
Lighting Designers:
Hotel and restaurants: Light IQ
Lofts: Paul Nulty
Art commissions:
Atrium: Petroc Sesti
Lobby: Paul Cocksedge
