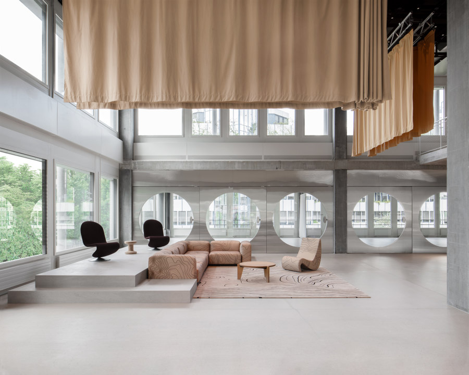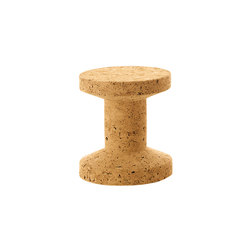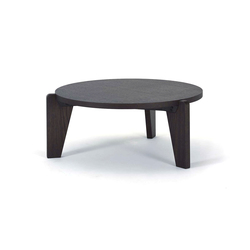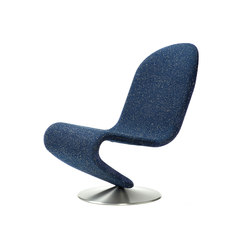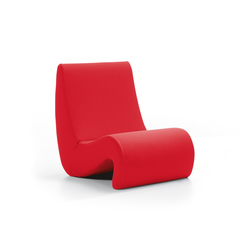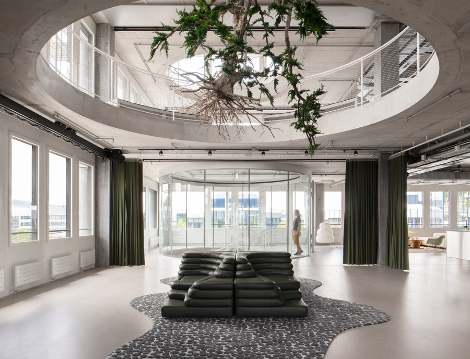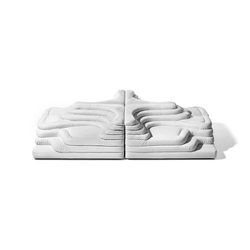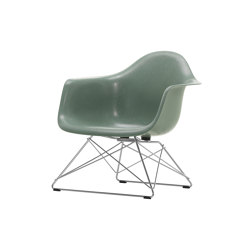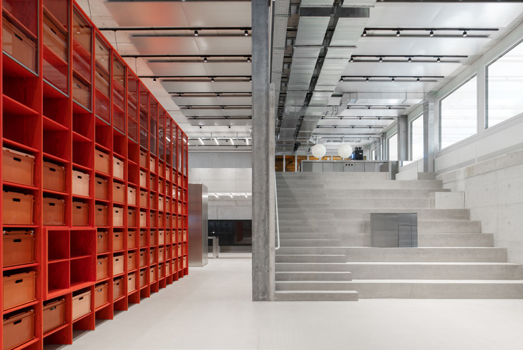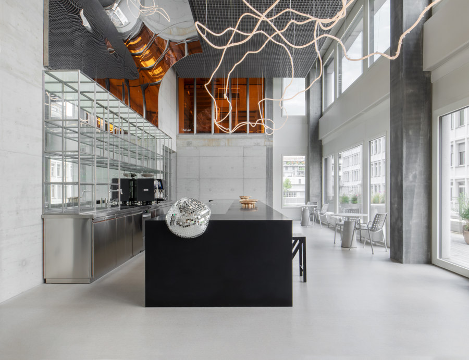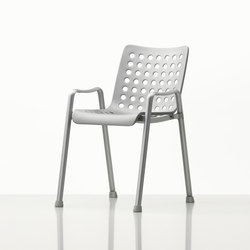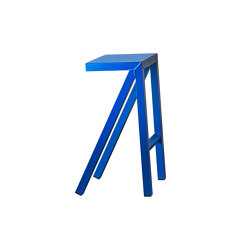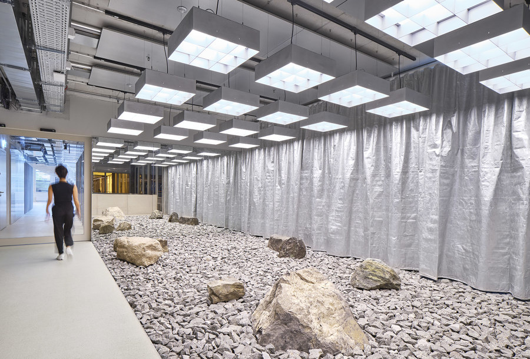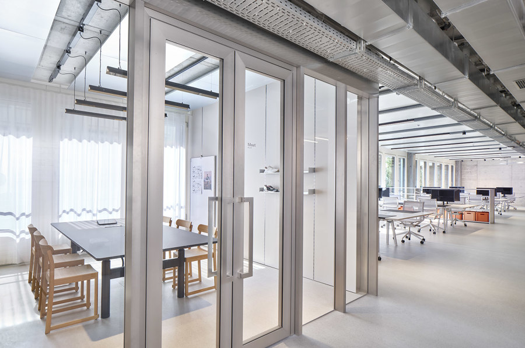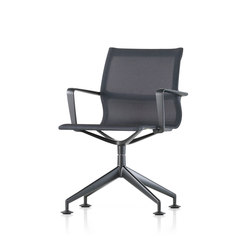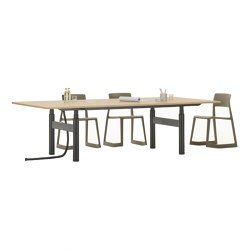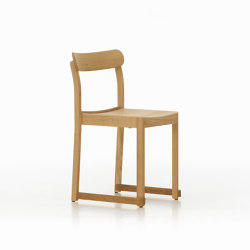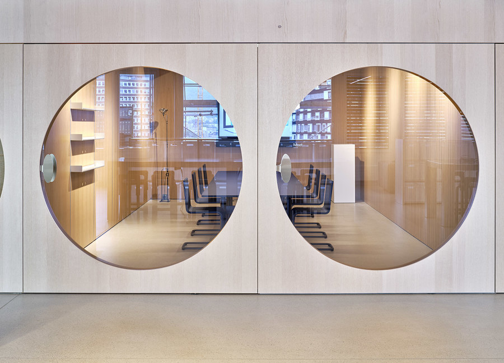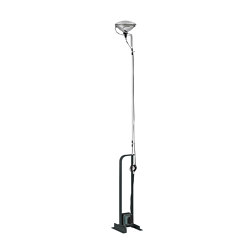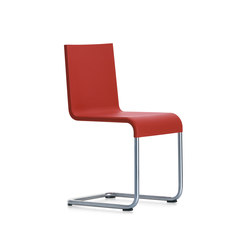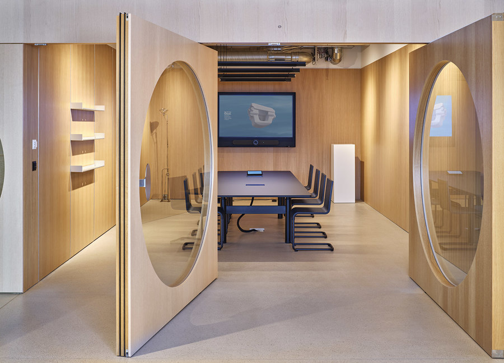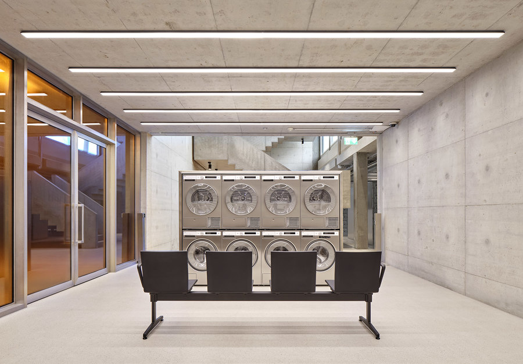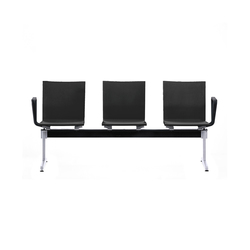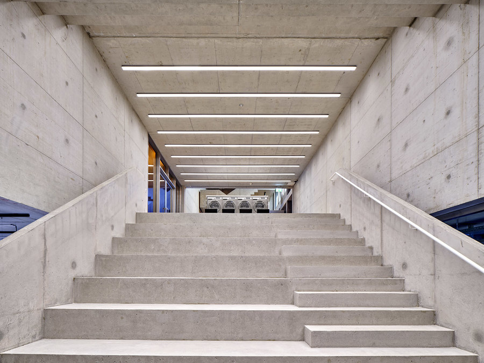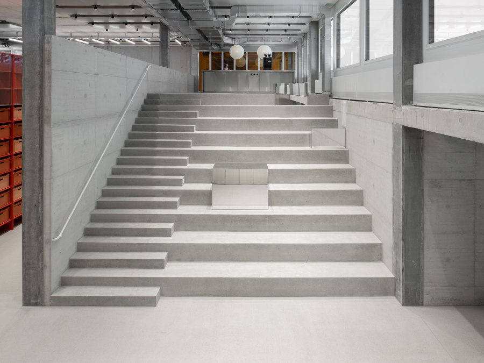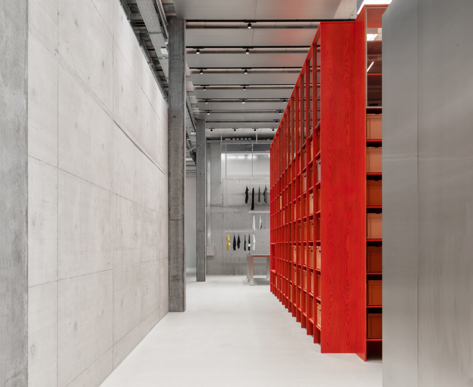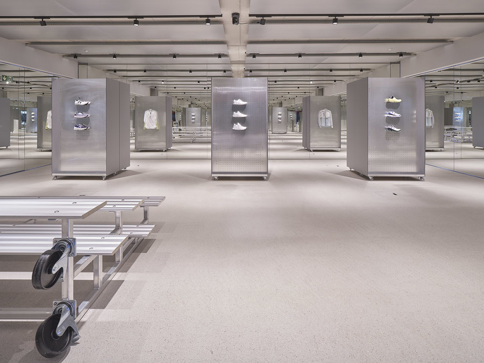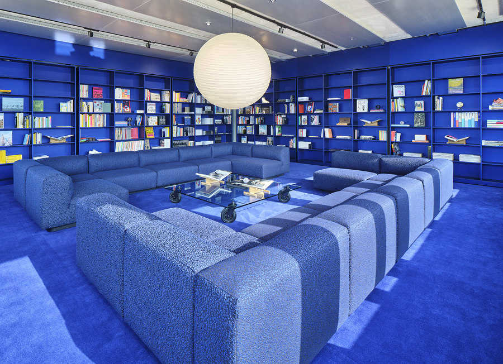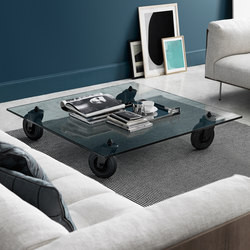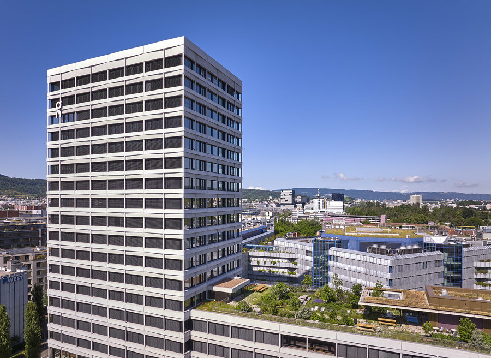The Swiss brand On, a performance running shoe company, recently expanded their office space to accommodate their growing workforce. Specific Generic and Spillmann Echsle Arkitekten was asked to design a functional, flexible and attractive work environment that communicates the brand's values, all designs have been executed in close collaboration with the On in-house team.
Nature, technology and human spirit has been the mantra while working with this 15 000 sqm space. As a result, elements that promote movement and interaction among employees are incorporated, such as a mountain trail-inspired path that runs through the 17 stories complex, height-adjustable tables in 95% of the meeting rooms, an in-house gym, and water stations to encourage hydration.
The space is divided into neighbourhoods to provide a sense of community and social context. Each neighbourhood has three floors with different functions and employees can move between focus, social or collaborative areas.
The building's functions are laid out as experiences along the mountain trail going up the building. The steps are getting narrower and steeper for each floor going up, just like climbing a mountain. The bottom floors are characterised by earthy tones and heavy shapes, while the upper floors follow themes of forests, lakes, clouds and thin air at the border to space. This project doesn’t just include workplaces, it also includes a conferencing area, bar, canteen, lab, workshops, studios, rooftop garden, library and an exhibition space.
Movable walls have been applied throughout the offices to provide flexible and fluid spaces where everything can happen. One example is the library where the pivoting book shelves also act as room dividers, creating a soft meeting room where people also can learn more about the company and the interests of those who work there. At the design department the generous double ceiling height is utilized by constructing micro architecture pieces within the space. This area where new ideas are born is secluded from the rest of the office using diffused colored glass; this is a limited access zone.
The building's key materials have purposely been left raw and with as little human intervention as possible. They include concrete, oakwood, stainless steel and rocks; literally lifted from nature and placed within the office space. The oakwood is used throughout the building, including a big table made from a slice of a tree. The exhibition space that showcases the very first prototype of the On shoe features a traditional Japanese method of burning the surface of the wood to make it black with a beautiful luster of the charcoal. A stone garden with rocks collected from the surrounding alps offers both a meeting space and an inspirational moment.
A pine tree is foraged and hung in the opening between two floors in the forest neighbourhood. In the bar a three dimensional tracking of a mountain run is manifested as a neon tube installation hovering from the ceiling. Topographic maps of the surrounding mountains are translated to a custom pattern for carpets and upholstered furniture in the conference area. Lunch meetings can be held in the glass block greenhouse filled with plants next to the canteen. The food served within On labs is plant based and the roof top garden offers plenty of herbs, berries and fruits.
With basis in the heritage of the brand and as a result of the collaboration with Specific Generic - the foundation of the furnishing is carefully selected pieces from Switzerland and Scandinavia.
Design Team:
Specific Generic and Spillmann Echsle Architekten
