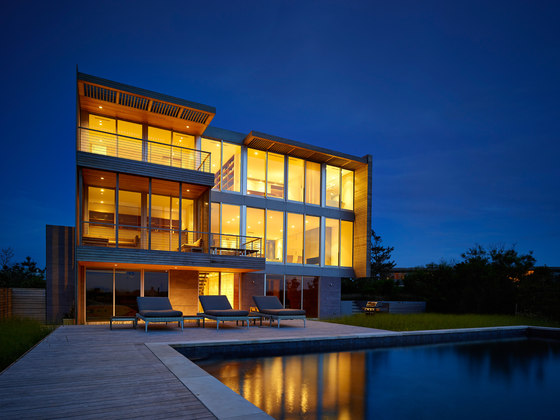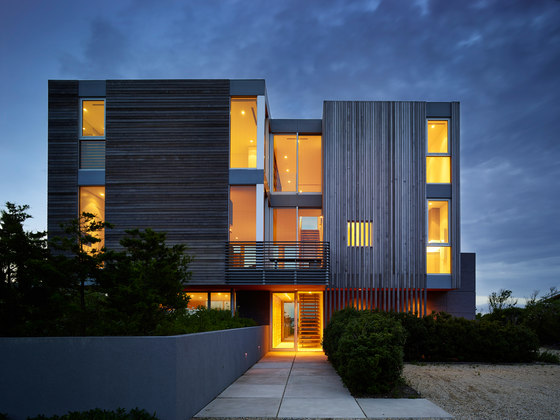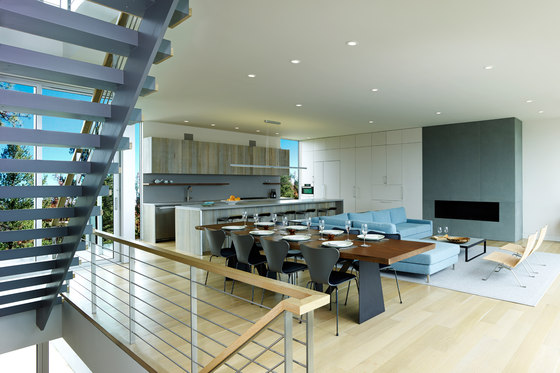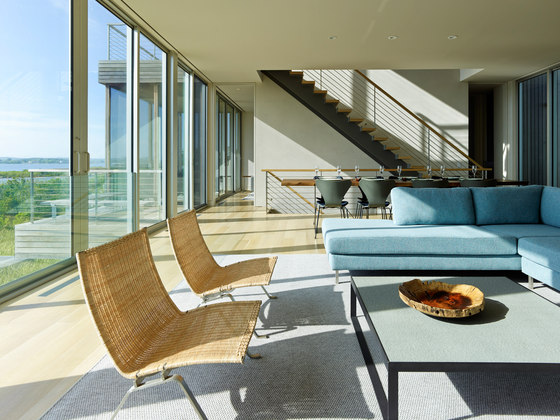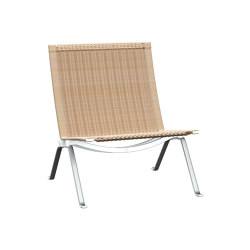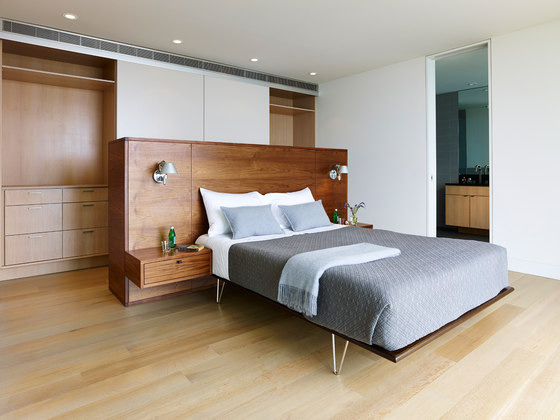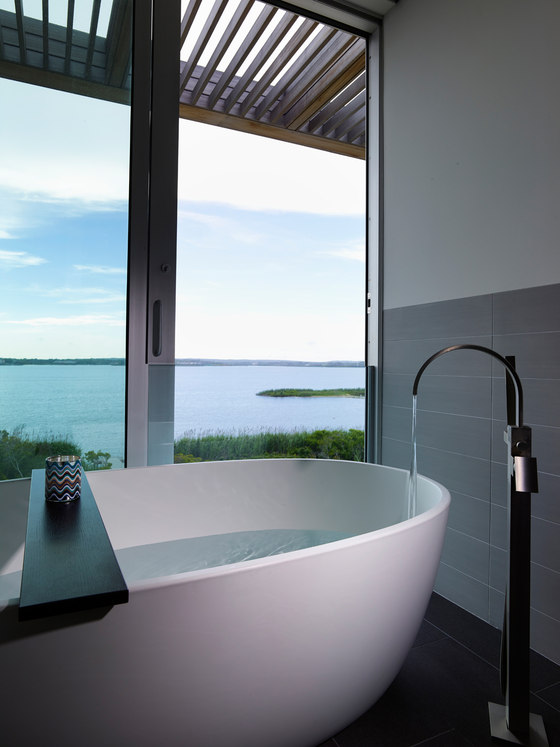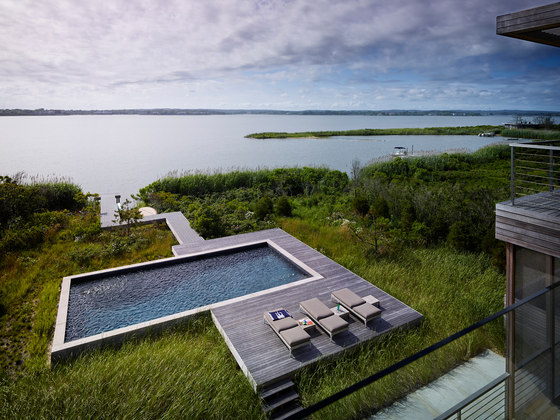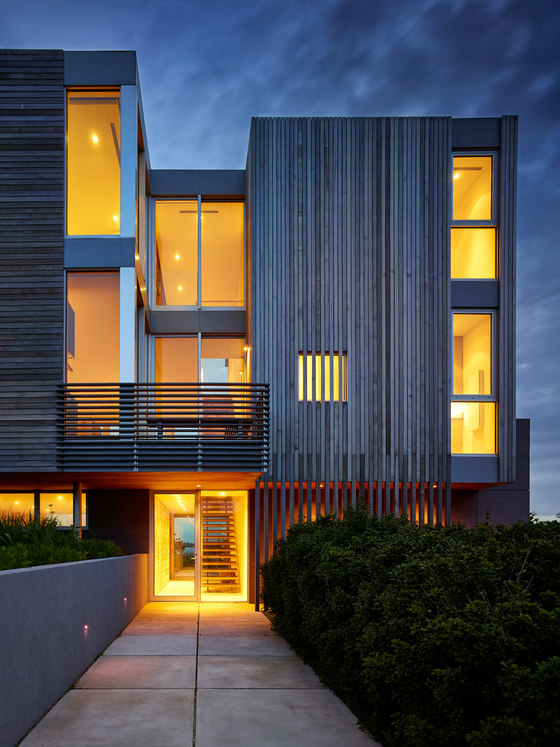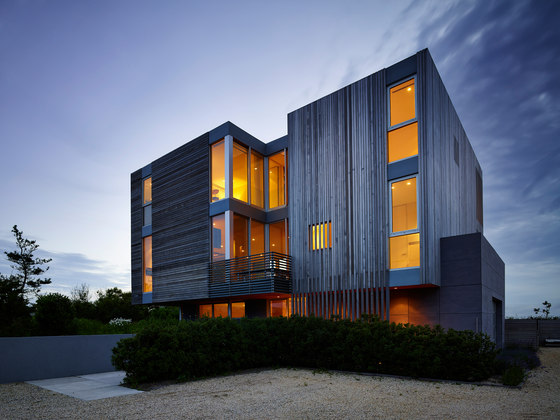This bay front house is located on a quiet road off the beaten path in Water Mill within walking distance to the ocean. The new house is configured as two volumes separated by a central circulation core. The habitable portions of both volumes are raised to the required flood elevation, with the space below serving as parking and storage.
Taking advantage of the distant ocean views, the larger of the two volumes houses open living room, dining, and kitchen functions on the main floor with family bedrooms above. The smaller volume provides space for back of house functions and a family room, with guests above. Having spent considerable time on the property before construction of the new house, the owners are very sensitive to the light patterns as well as the views. These have been accounted for in the creation of balcony and outdoor space on both the front and backsides of the house.
Stelle Lomont Rouhani Architects
Architect Team: Viola Rouhani, Luca Campaiola, Jonathan Subject
Interiors: Eleanor Donnelly, Stelle Lomont Rouhani Architects
