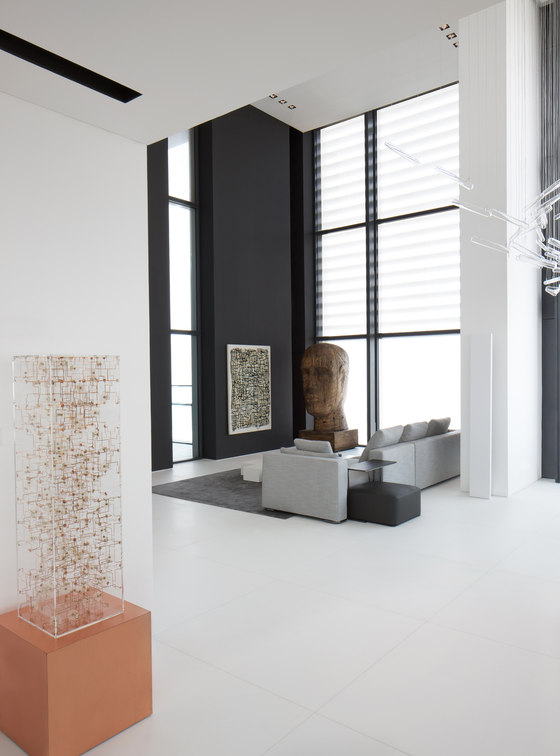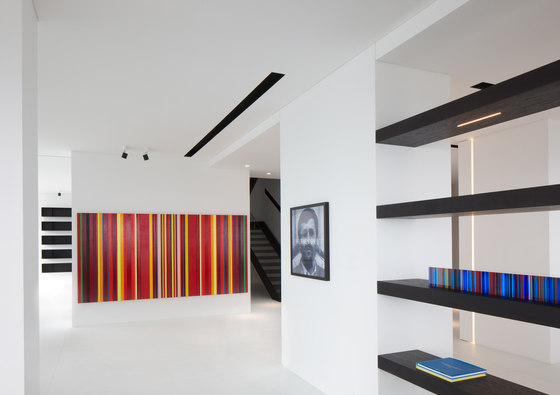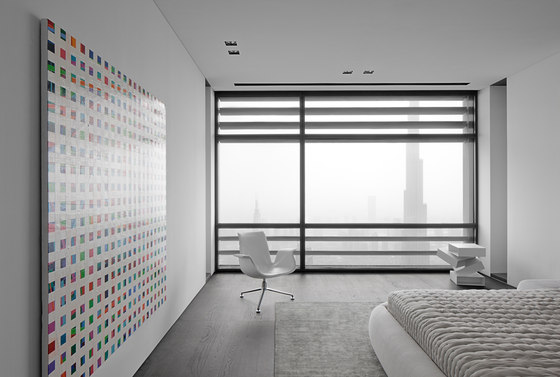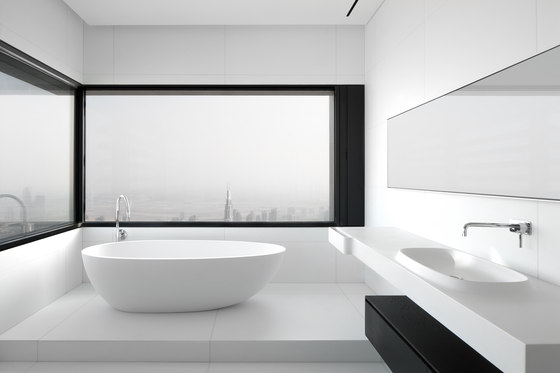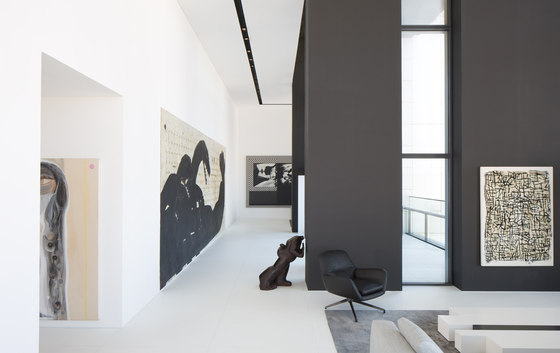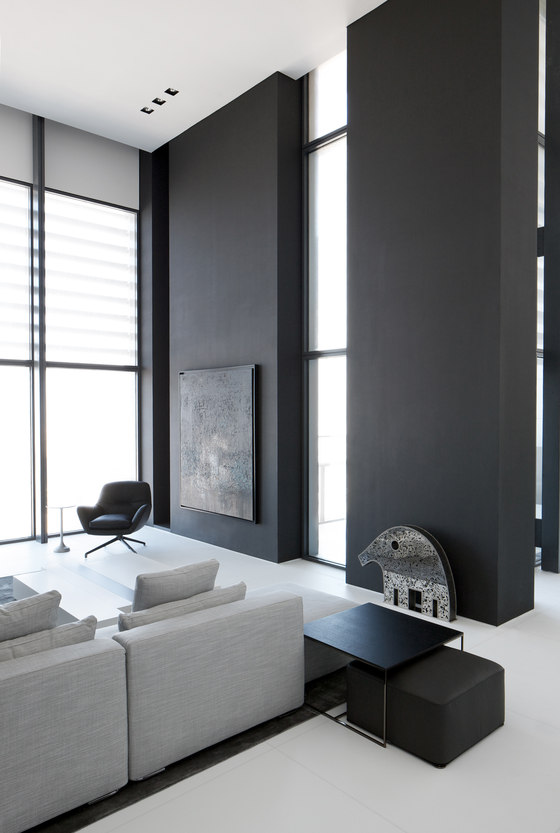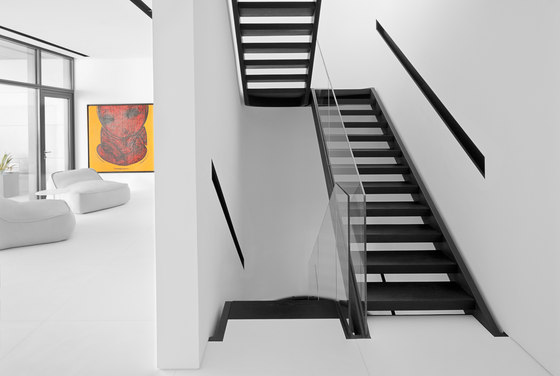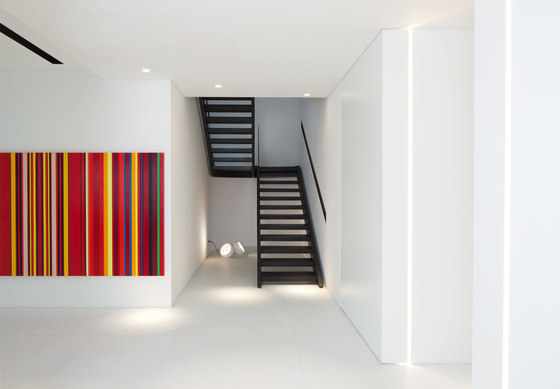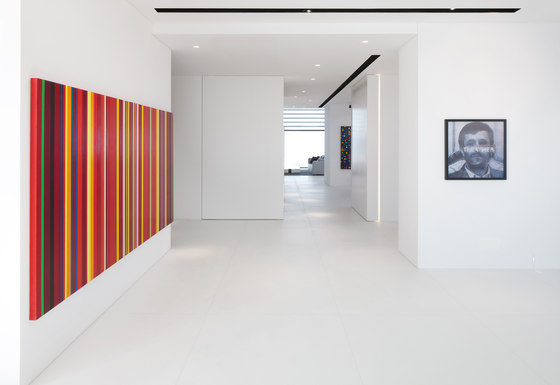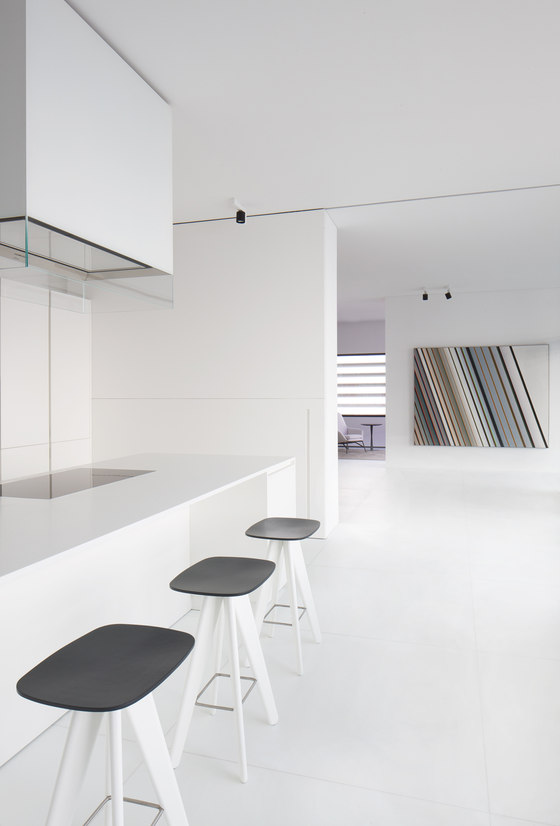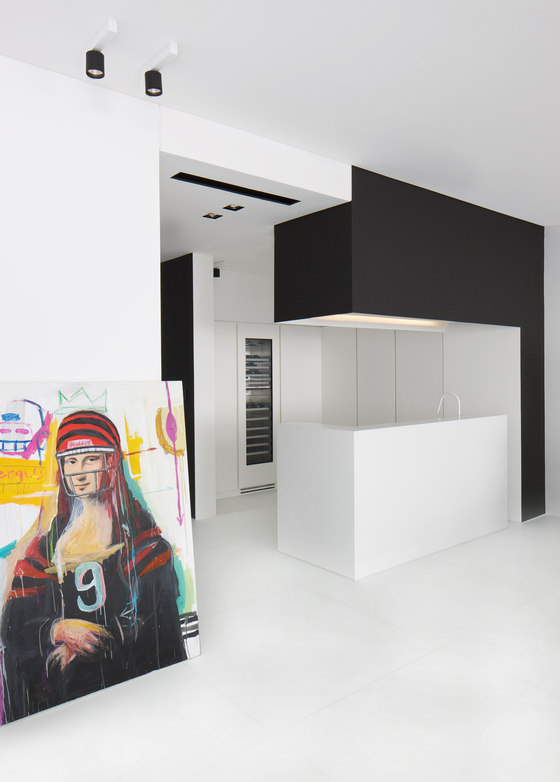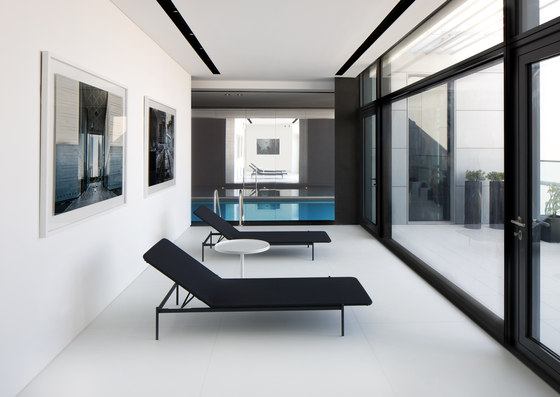Perched at the top of Foster’s Index 80 story tower in the heart of Dubai’s Financial Center sits a young, art collector’s dream: a fourteen thousand square foot penthouse covering three floors and boasting panoramic views of Dubai.
The client’s brief was specific: no color with exception of the art. To that end, a strict palette of white, black and grey was applied to its fullest extent - the perfect backdrop to a museum-like space for a large collection of modern art.
Restrained, sober materials of white extra-large matte tile, ebonized heavy- brushed oak, charcoal textured metal finishes and chalky white walls imbue the space with drama, imparting an aura of lightness and an ethereal effect.
Outdoors and indoors spaces merge, and a lap pool cuts into the top floor, opening to an outdoor sunbathing area.
Furniture follows the same color theme: pure, refined and tactile.
The ground level contains the main public space of living, study, kitchen and gallery set in a double-height space.
The unifying central element is the staircase, finished in charcoal steel. It links the public spaces on level 77 to the private spaces on level 78, where the bedrooms are located, and finally reaching the top floor where the recreation room, music room, gym, pool and terraces are located.
Studio M
An Interior Design Firm by Abboud Malak
Principal Designer: Abboud Malak
Interior Design Team: Ava Monshi
Lighting Consultant: Viabizzuno, Sabrina Canciani
Home Automation Consultant: Archimedia
Builder: Husam Rasoul, Rasoul Interior Decoration
