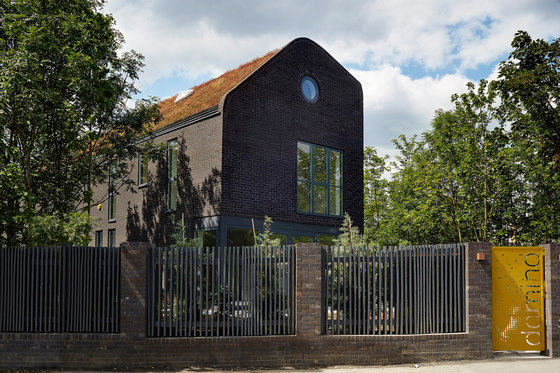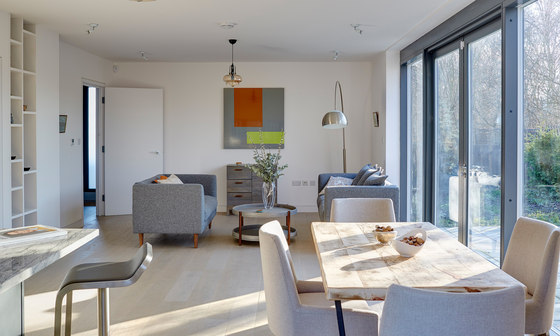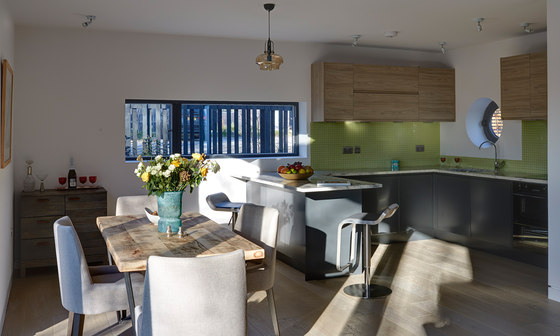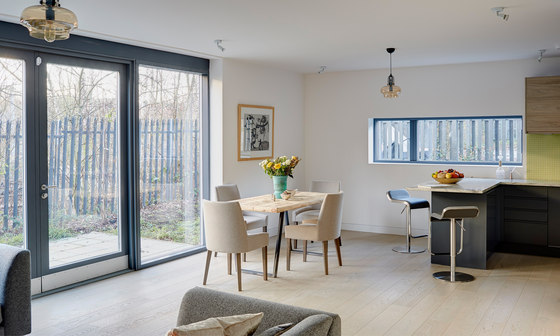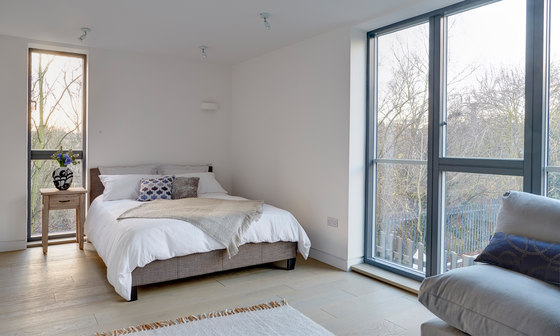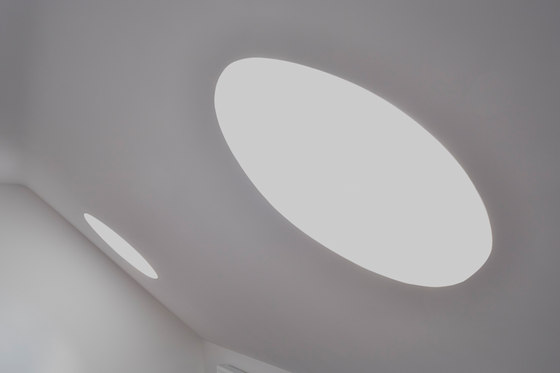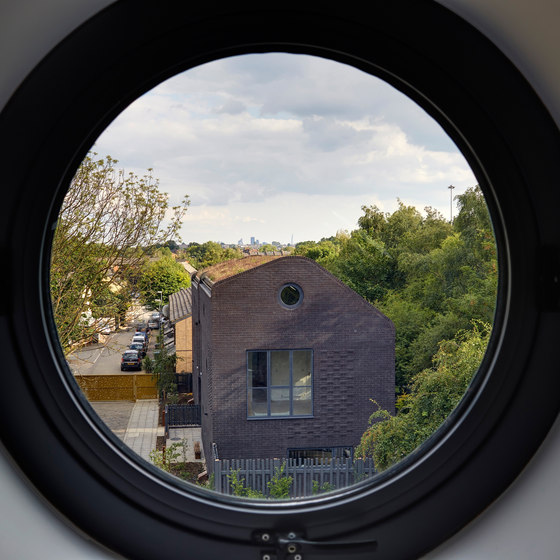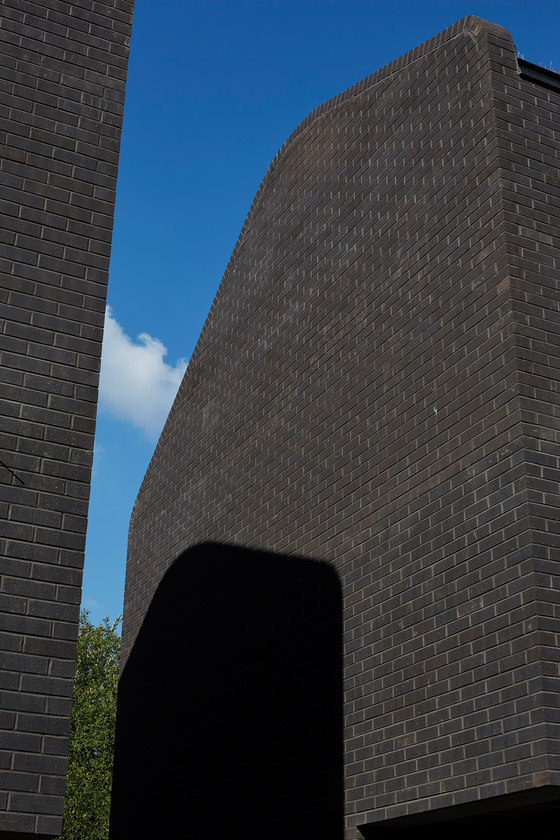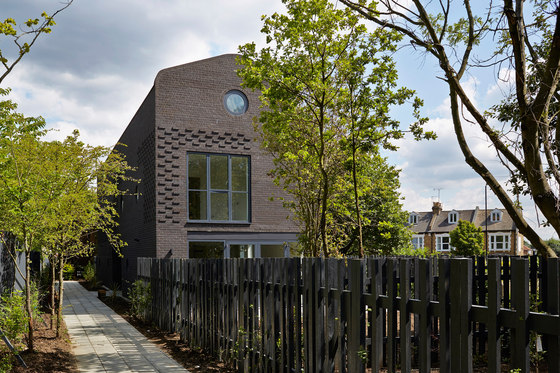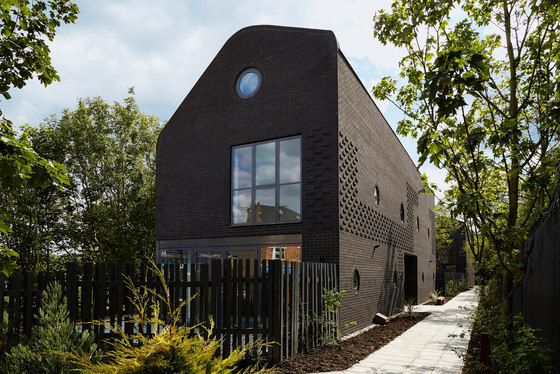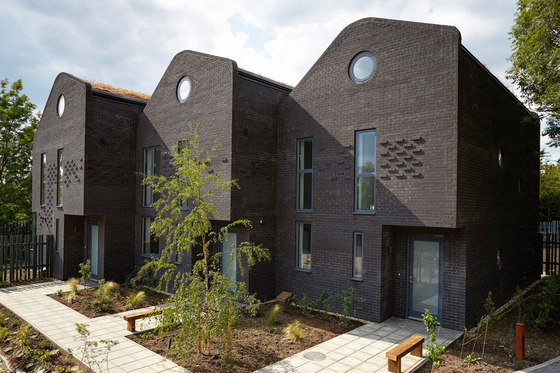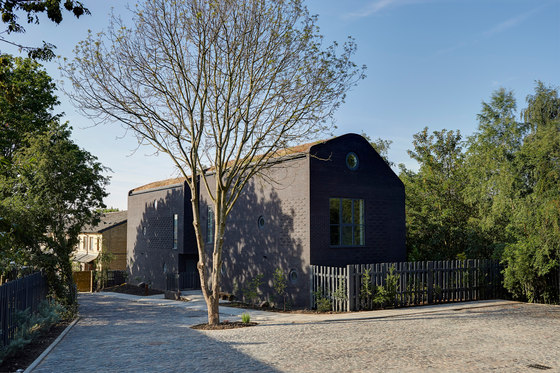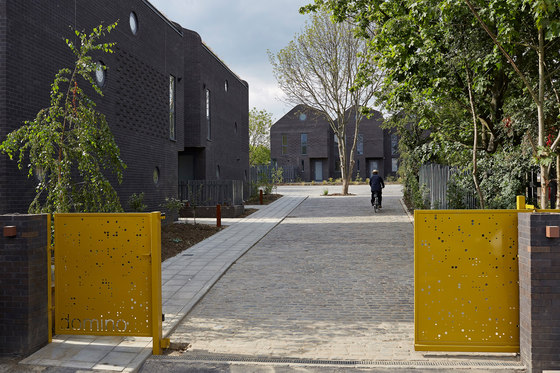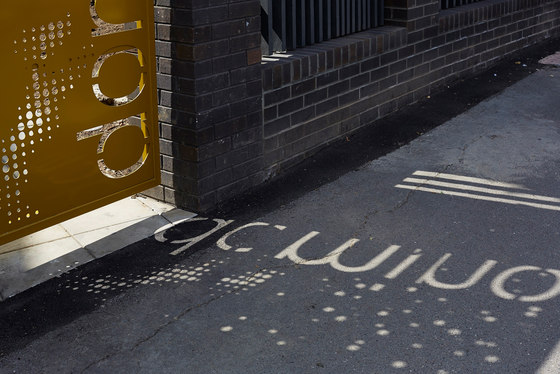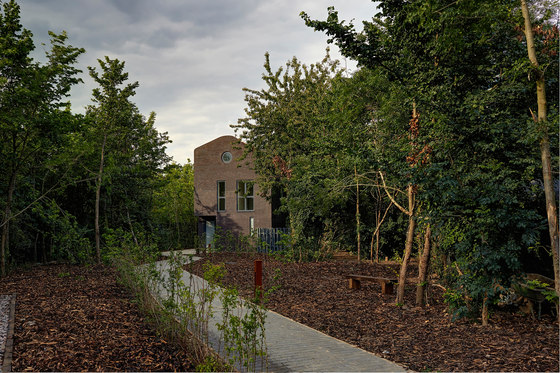Located within a strip of overgrown back land along the railway in Bounds Green, the development of 8 new houses is planned around a central section of woodlands. The site is linear boomerang in shape, located to the back of a council estate at Corbett Grove with vehicle access via Imperial Avenue from the south.
The planning for the eight houses on this back-land site was obtained by another architect and was subsequently sold onto by the owner who would later be our client for the site. The design of the planning-approved houses was mediocre at best and the new owner saw an opportunity to breathe new life to the design prior to constructing them. The developer also wanted to ensure that the new project was able to sustain the work of his building team which were made up of traditional bricklayers.
Studio Verve was appointed and they completely revamped the design to provide for a series of very distinctive monolithic houses and spent a few months negotiating with the Planners and presenting the case that the new design would not only benefit the future occupants and existing neighbours but that it would also bode well for the council to support architectural design of high quality. The planning process was indeed special as the Planners voted unanimously for the scheme to be approved under minor amendment which saved the developer months of delay and associated cost.
The houses are a mix of linked, terraced and standalone properties; sitting within a well landscaped surroundings- carefully positioned to ensure privacy. On entry via the Imperial Avenue end; bright yellow gates open out to a gradually sloping cobbled road leading one to a centre-piece mature tree sensitively retained through-out the construction- an elegant welcome to the development. Car-parking and vehicular roads are completely finished with cobblestones providing a village courtyard feel to the development encouraging communal play between children.
The houses are conceived as monolithic black brick envelope; with a curving green roof and domino language of circular porthole windows dotting its façade. The dominant black brick with the undulating facades lent an amazing sculptural quality to the series of houses; providing an almost arctic circle quality to the looming forms as one traverses through the site. The development was constructed with a combination of steel and timber frames with traditional cavity brick and block wall construction.
The time-table for the construction was tight as the developer wanted to complete within 12 months onsite and a lot of the construction details were developed in conjunction with the developer/builders as work progressed. The budget for the project was extremely tight and the team had to improvise with standard materials and supplies to craft an otherwise rather bespoke architectural design which looks far from any typical house construction. Generously glazed patio doors open onto private gardens with views onto the woodlands or green buffers of the railway tracks.
The north and south sites are separated by central woodland which was sensitively retained with introduction of communal facilities like park benches and tables and even a Petanque bowling pitch which proves popular with the residents. Many of the existing mature trees are kept along with the planting of new fruit trees planned to encourage a well landscaped development. Photovoltaic panels are utilised to tap solar energy whilst the envelope is designed with minimum U-values to achieve Code 4 Sustainable Homes.
Stephen Morris
Studio Verve Architects
Developer: Stephen Alexander Morris Ltd
Main Contractor: Stephen Alexander Morris Ltd
Structural Engineer: Blackwell Structural Consultants
Drainage Consultant: KUT
Landscape Consultant: Dominic Cole Landscape Architects
Steel Detailer: Mark Jennings, Detailed Construction Designs Ltd
Subcontractor - Brick layers: Joseph Pickering
