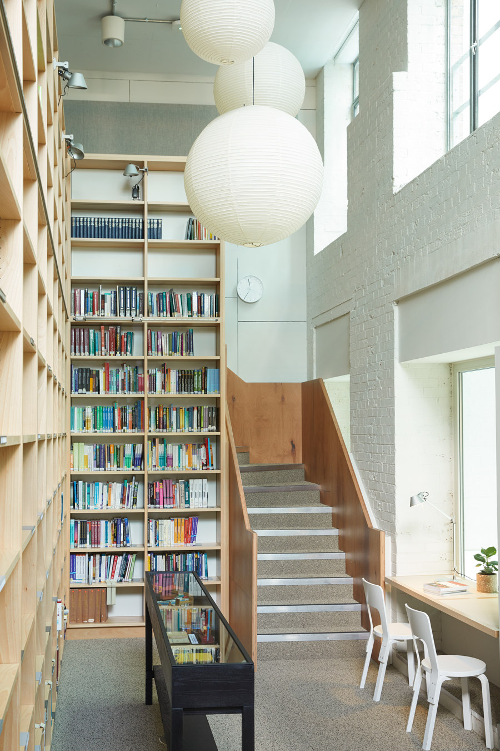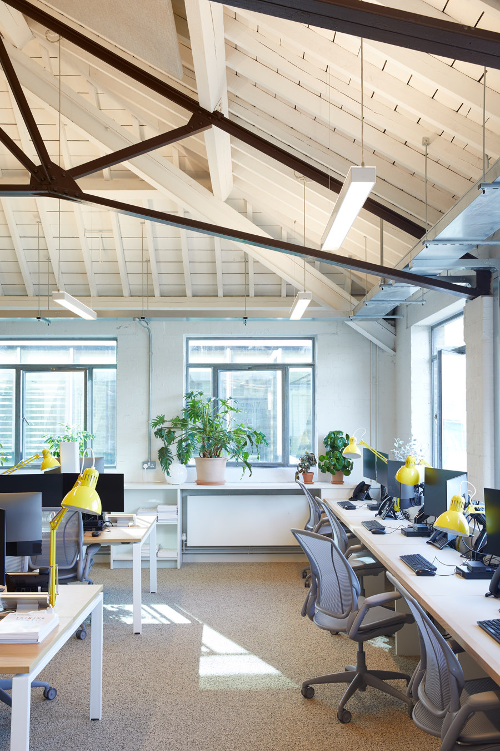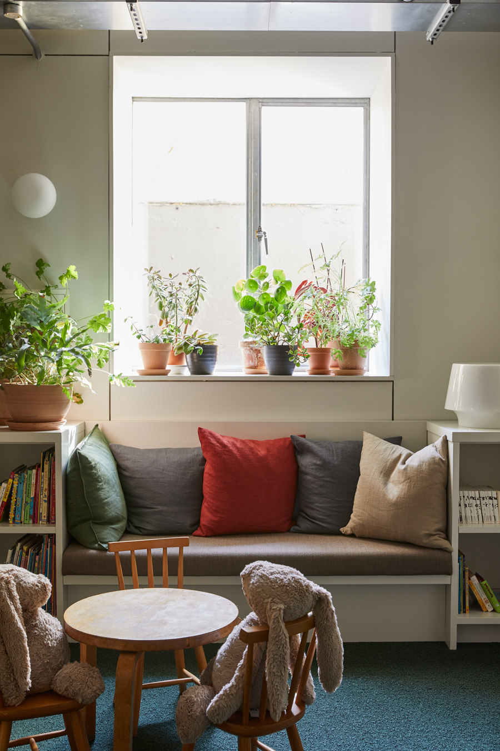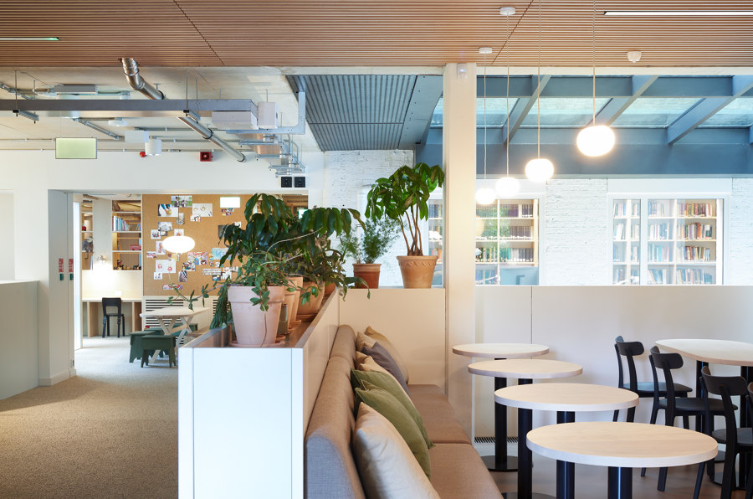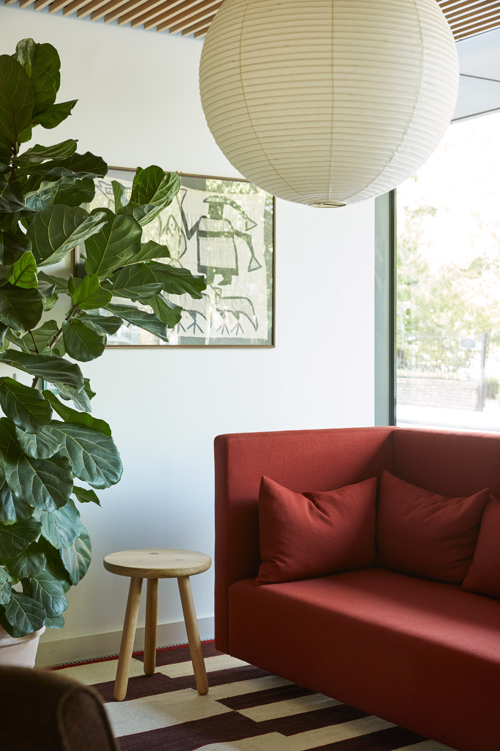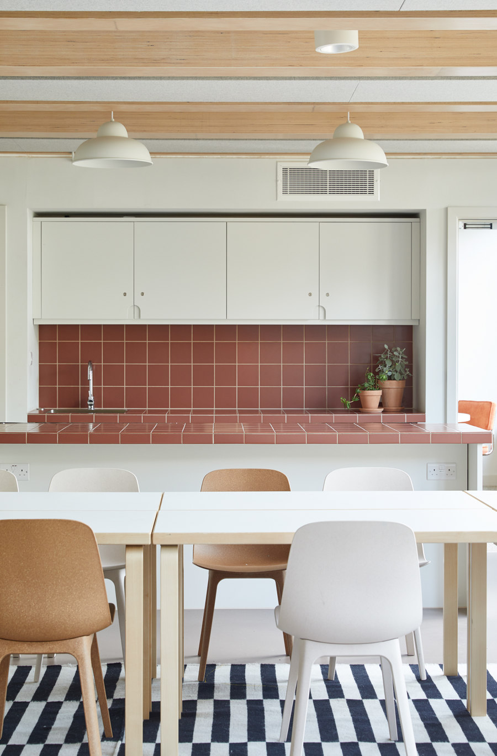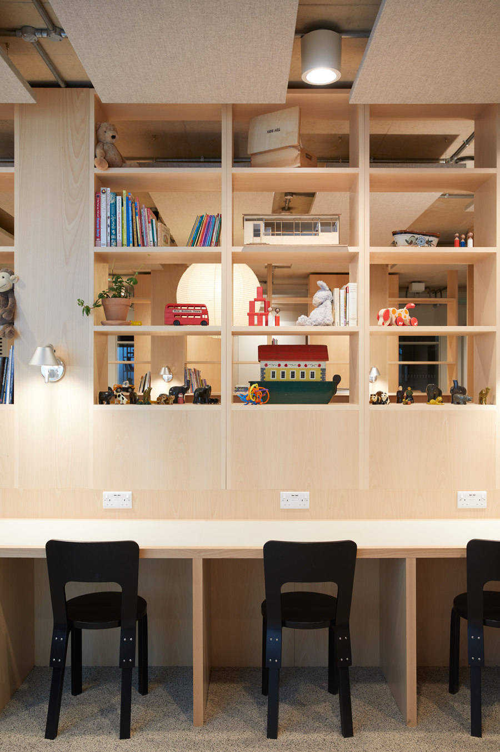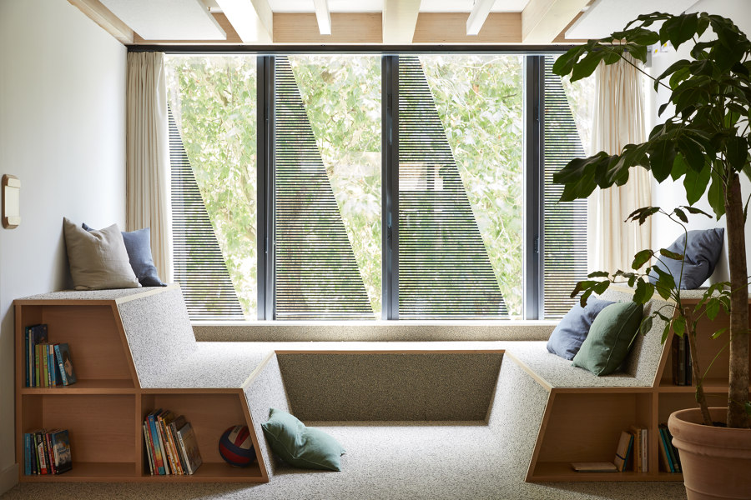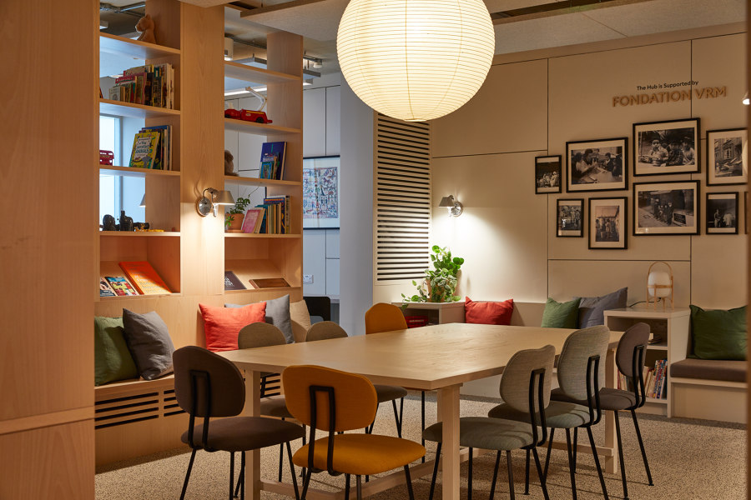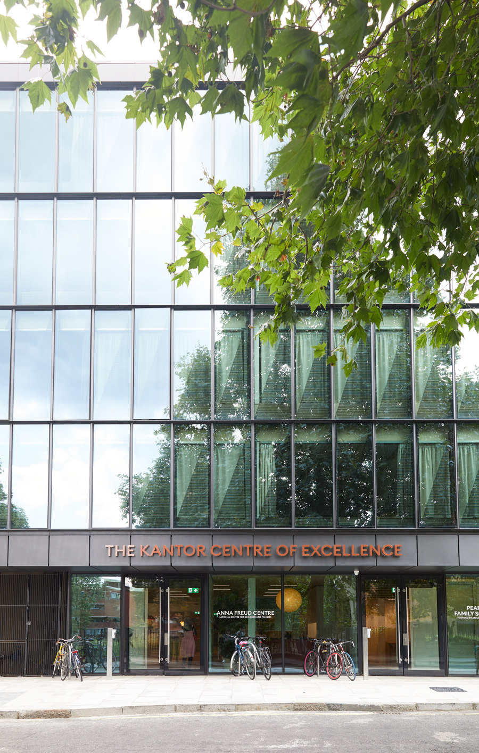Deinstitutionalising the institution: a recent project for the Anna Freud Centre, the remarkable child mental health research, training and treatment centre; and the Pears Family School, for children excluded from mainstream school because of behavioural issues related to their mental health. Both are housed in the Kantor Centre a 3200 sq m building designed by architects Penoyre and Prasad. Our task was to turn this into a home for children, families, staff and students; a place that feels warm, calm, solid, safe and reassuring in difficult times. Our design supports and enables basic and complex human needs simultaneously.
Well considered environments have a positive emotional impact on the users. They last longer and are more sustainable. We worked closely with the architects, and the different stakeholders and users, to develop a seamless and common design language flowing from the architecture through interiors. We listened watched and learned from the families, staff and therapists to understand people’s different needs within the building throughout the day, to synthesis these and design an environment that works. It also needed to communicate dedicated, intimate care and world quality academic research simultaneously. The practical nature of every door, screen, floor, fabric and item of furniture which enables this fluidity was relentlessly discussed with stakeholders over the course of three years.
It is a tough context to achieve a good interior, seen as a 'nice to have, not need to have' (quote from the project manager tasked with repeated value engineering). Unfortunately the current system of building means that value engineering happens at the end of the project and affects the interior disproportionately. It required idealism, dedication, tenacity, agility and a thick skin to see the project through to the end.
Because of this system and process the final interior budget was extremely limited, so we focused our attention on key areas, and on simple, quality materials: natural timber and cork; soft non-toxic carpets that are textured and durable; subtle, warm paint colours in place of hard whites, offset with a selection of quality furniture. These are small but significant interventions that contribute vastly to warm and soften the atmosphere of what is typically a hard and harsh typology of interior environment.
In the entrance, built-in joinery divides larger areas into spaces of more domestic scale, allowing for moments of privacy for children, families, staff and students in public space. Details have been taken seriously: dedicated display boards help reduce visual noise; plenty of plants; solid wood furniture and subtle lighting add character and moments of beauty. Throughout, our approach was to create an environment that is robust yet comfortable, relaxed but precise, long-lasting and sustainable.
Upstairs the clinical therapy rooms and reception area are designed for anxious young families waiting for consultation; friendly, non-institutional and comfortable. A safe space they are reassuringly domestic, with comfy window seats.
The Pears Family School, which is adjacent, provides a soft landing. This is robust, but still friendly and warm, with a carpeted mini amphitheatre at the entrance for flexible use. Views of the trees outside lower stress levels. Each floor has a base: a family friendly kitchen with an island counter which provides a soft breakout space for adults and children.
Back of house offices are also light and uplifting, with desks along the windows for views, and a domestic kitchen base for meetings and lunch.
This is designed to be a long lasting, sustainable environment and able to adapt over time.
Design team:
Studioilse
