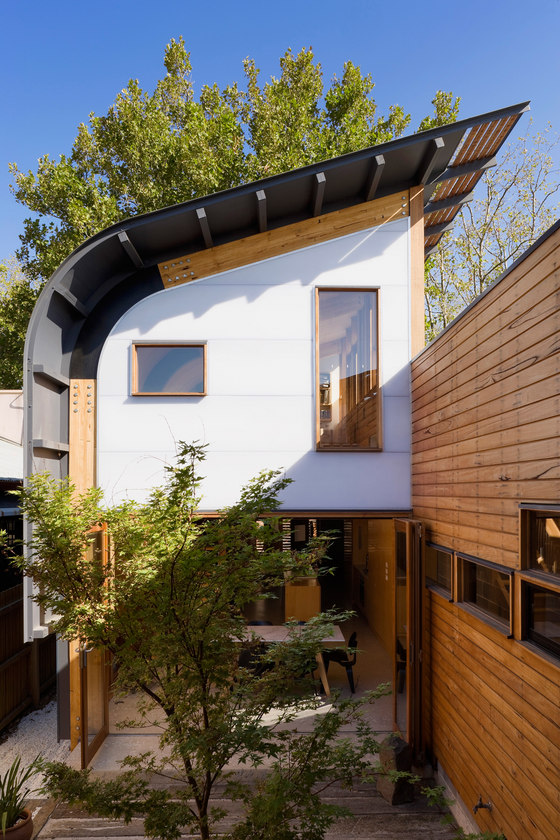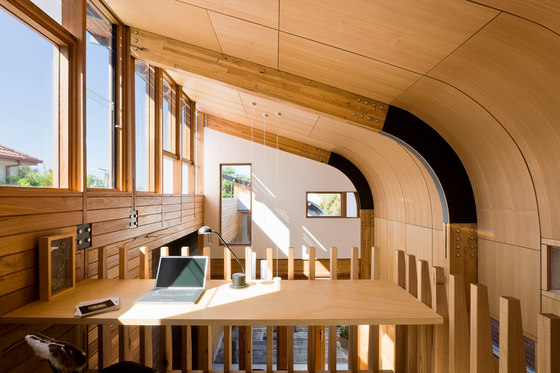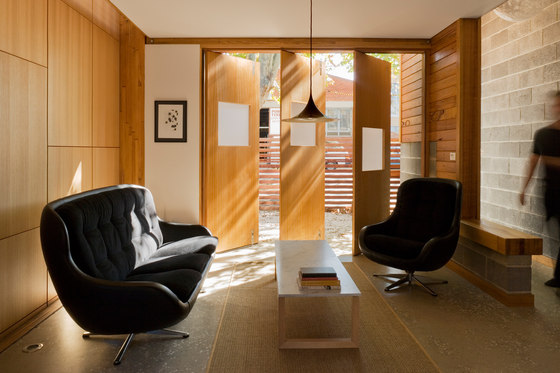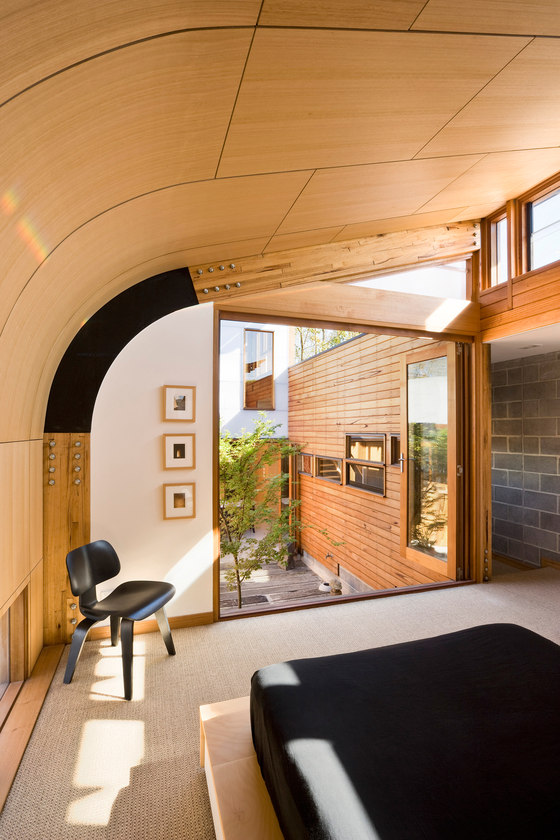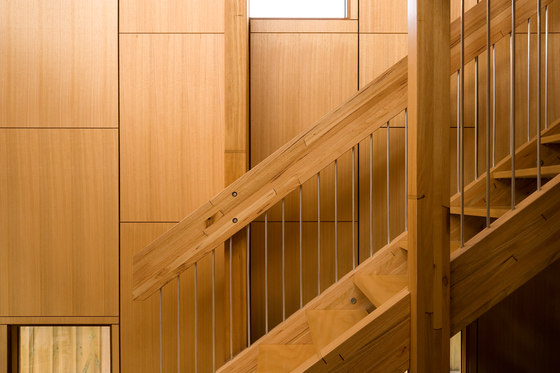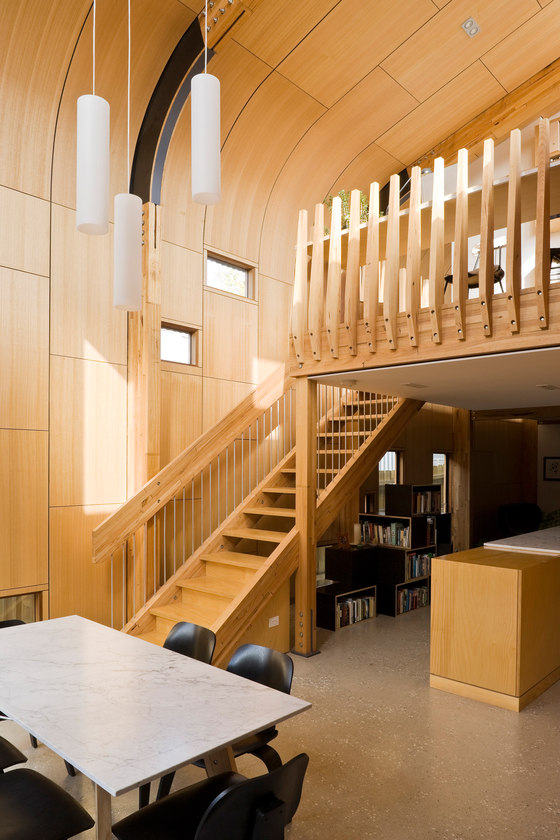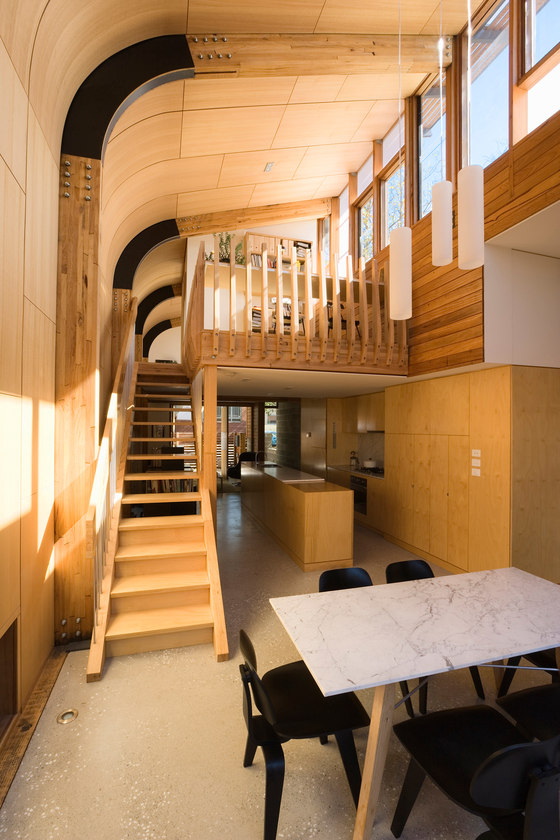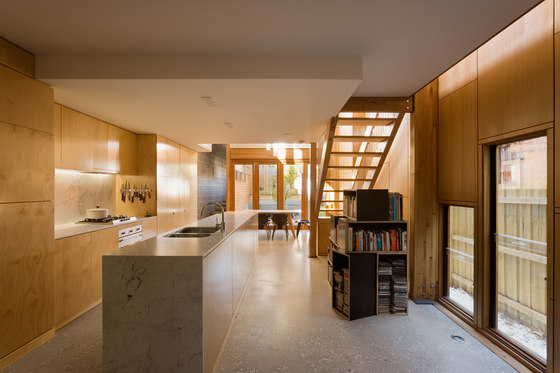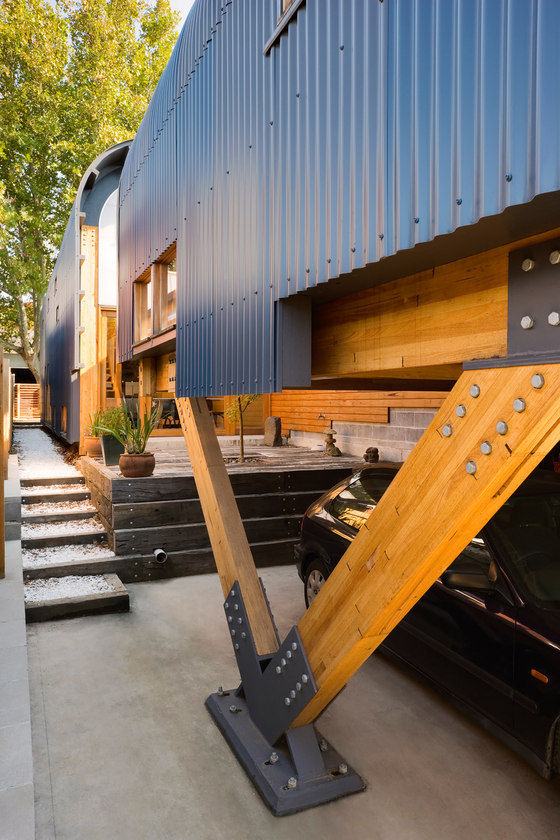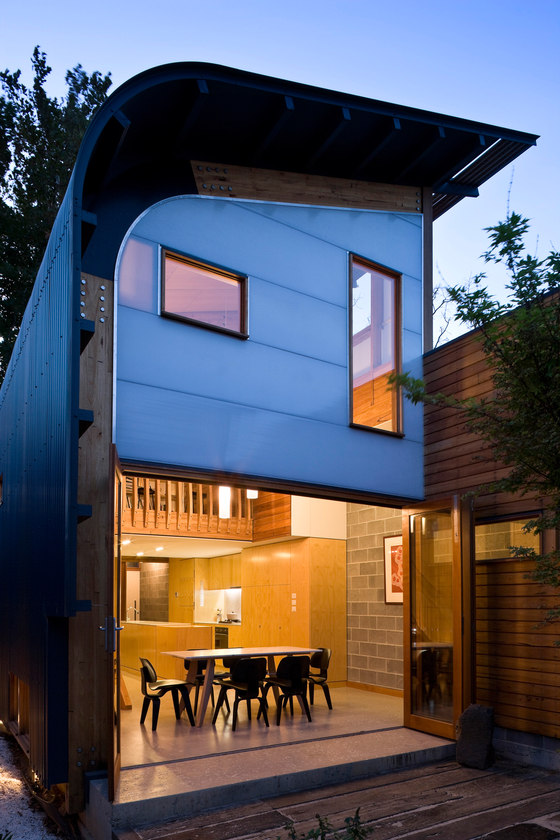The Kensington Lighthouse is situated on a 160m2 strip of land between a former factory and its kitchen, within a densely urbanised, mixed-use, inner city context. On the north, the neighbouring house presents a 4-metre high wall overshadowing the site. North-facing sunshells were created to capture and reflect sunlight into the interior. Internally the sunshells are articulated by exposed timber portal frames and lined in veneered plywood. A skin of dark grey and deep blue corrugated metal clads the shells externally as they form both, roof and south façade.
On the remaining orientations, patterns of double-glazing and translucent polycarbonate conform a translucent skin which, while maintaing privacy, frames views, admits light, and captures the moving shadows of trees or passing clouds. Centrepieces to the composition, the two sunshells are arranged around a courtyard where a rectangular timber-lined volume connects the two along the length of the north boundary. The west sunshell contains entry, lounge, kitchen, and double-height dining space on the lower level; and a study, guest bed, and bathroom on the mezzanine.
The east sunshell -at the rear of the site, across the courtyard and on a mid-level - houses the master bedroom and ensuite. Below it is a double carport accessed from the rear laneway. Interior space and architectural expression are completely interdependent, maximising the volume of the house yet articulating separate zones through spatial variety. Low, intimate spaces are created for the lounge and kitchen while a contrasting soaring space is created above the dining table, encapsulating the study and leading to the courtyard.
Designed to comply with a 5 star energy rating, the Lighthouse also incorporates a range of green measures to reduce the environmental impact of the building including a water tank beneath the courtyard, heat pump on the hot water service, grey water diverter, solar array on the link roof, triple cell polycarbonate skin, rainwater harvesting system and plantation hardwoods throughout.
Tandem Architects
