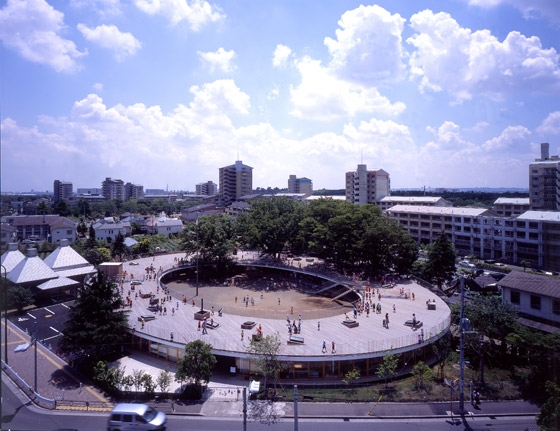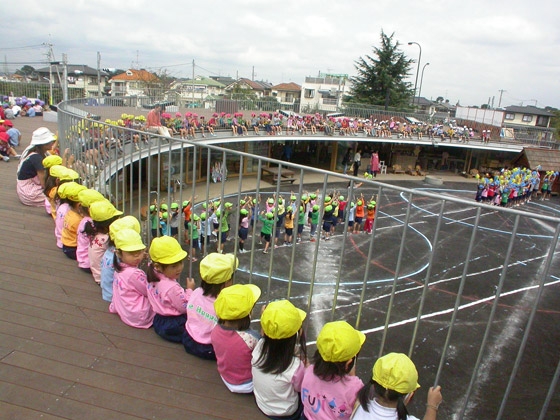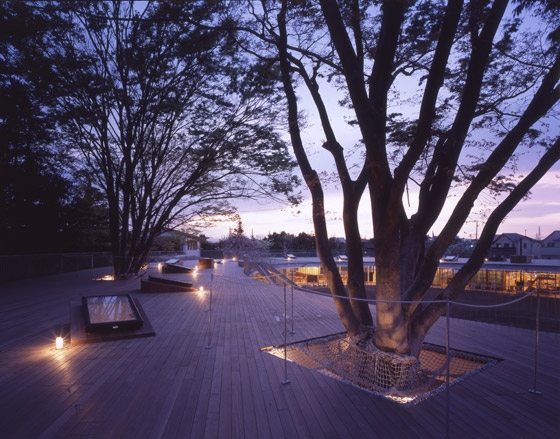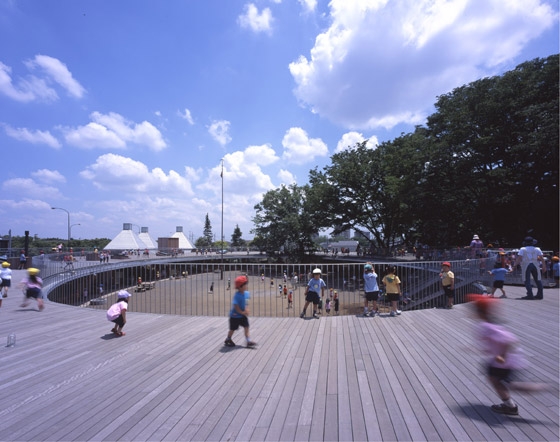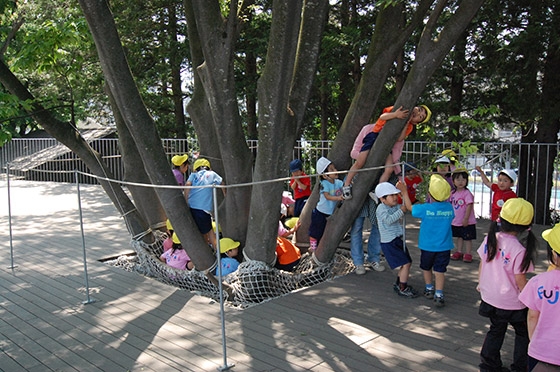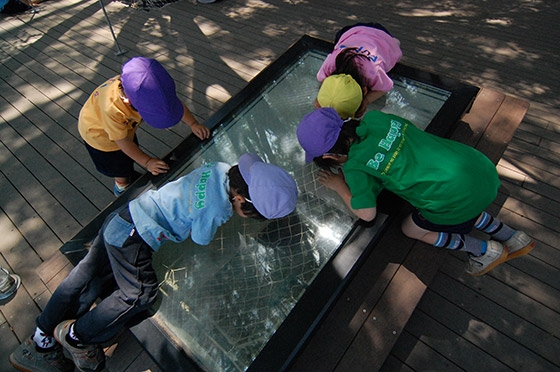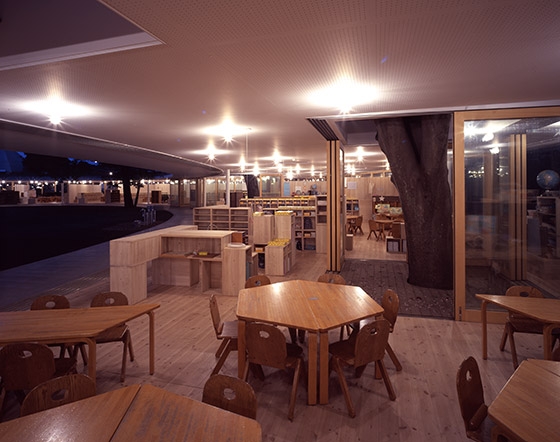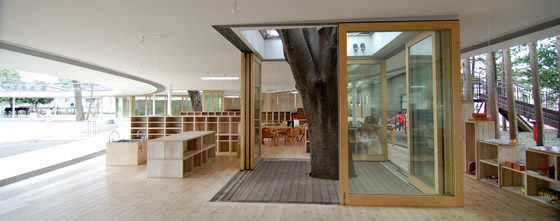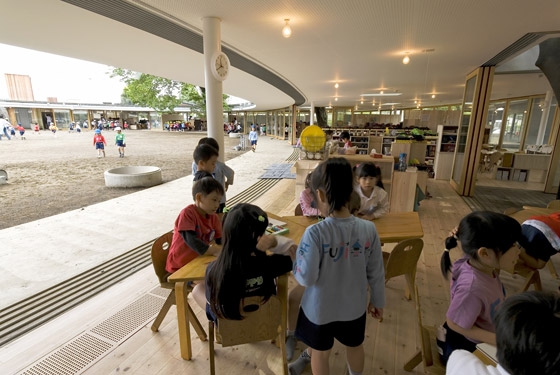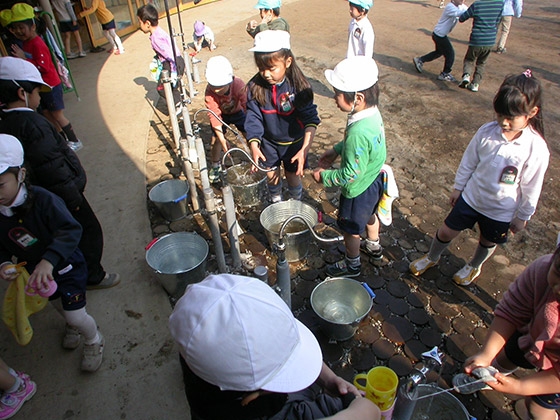A kindergarten in the shape of a oval with a perimeter of 183m, made for 500 children. It is conceived as a single village.
The interior is an integrated space softly partitioned with furniture. Projecting through the roof deck are three preserved zelkova trees 25m in height.
total floor area:1304.01m2
constructor:Takenaka Corporation
Architects: Tezuka Architects, MASAHIRO IKEDA co.,ltd
Creative Director: Kashiwa Sato
Lighting Designer: Masahide Kakudate/Lighting Architect&Associates
