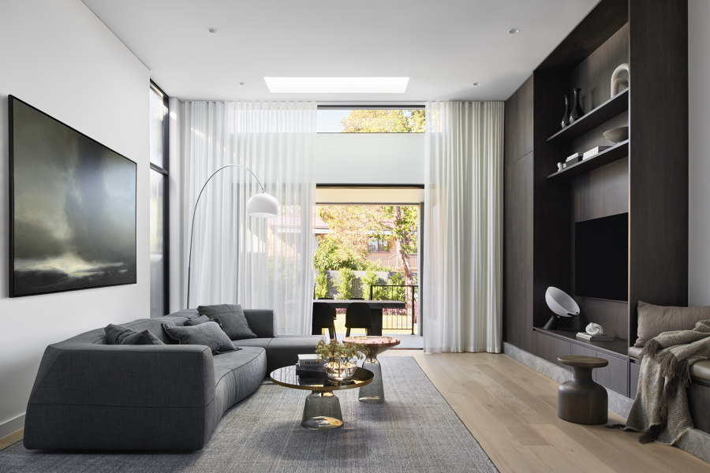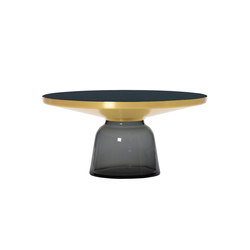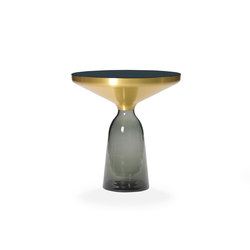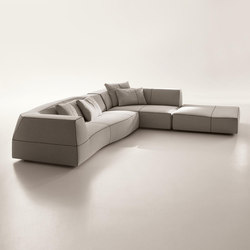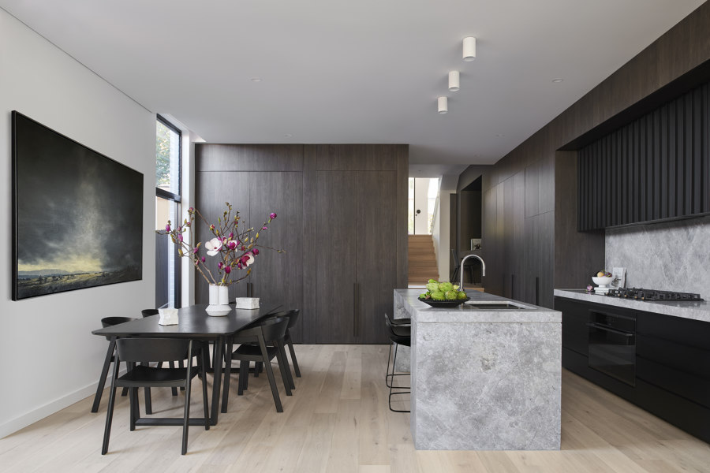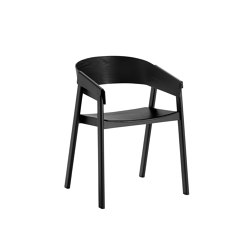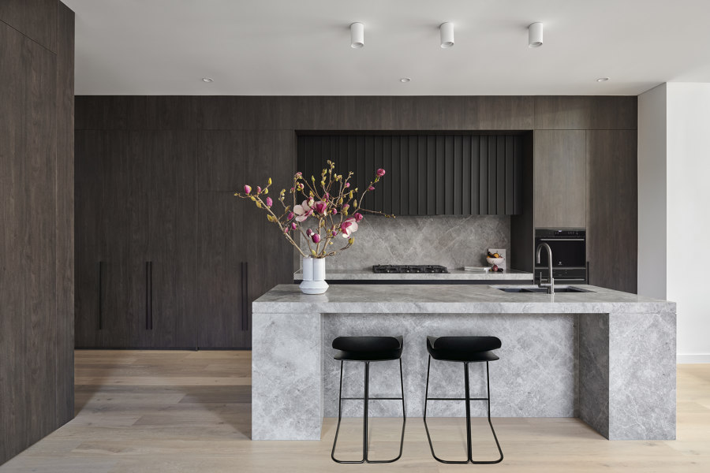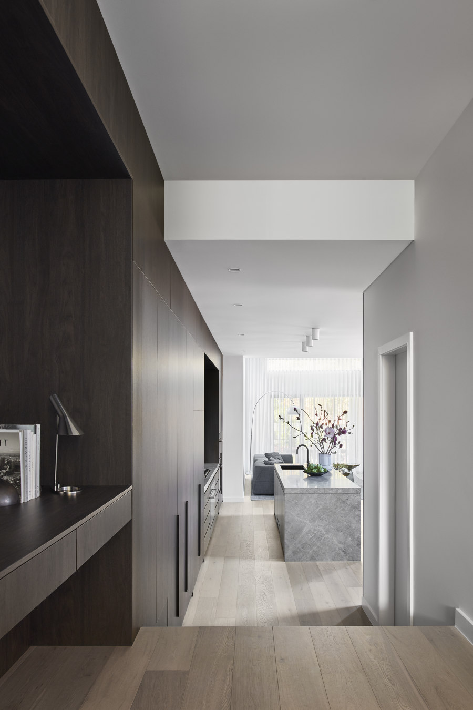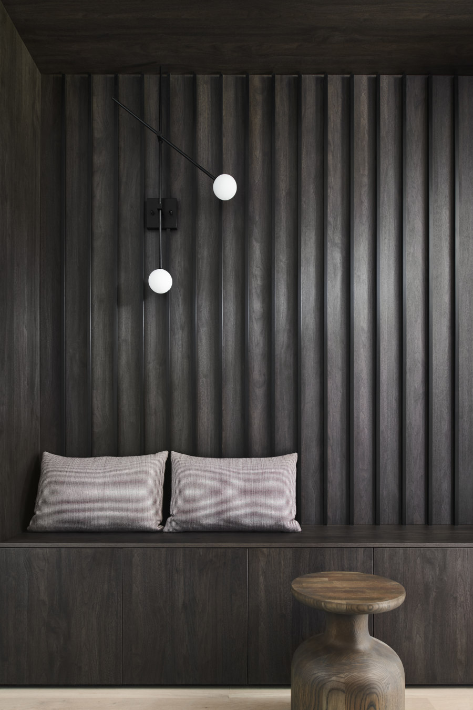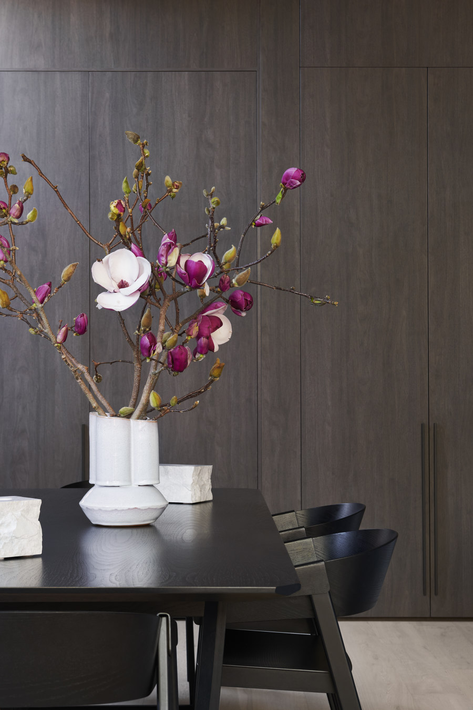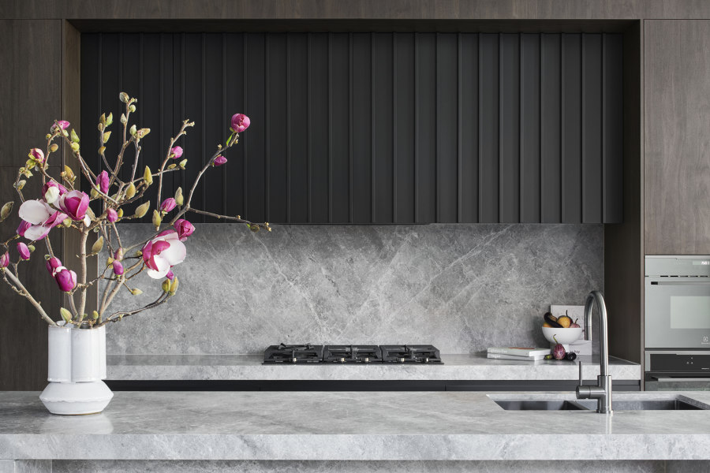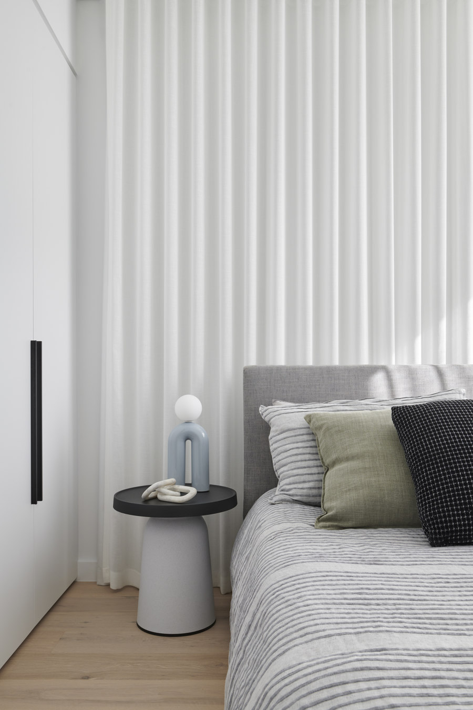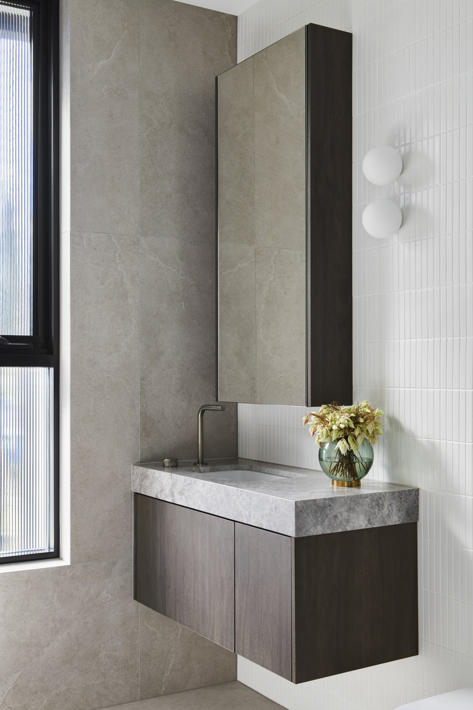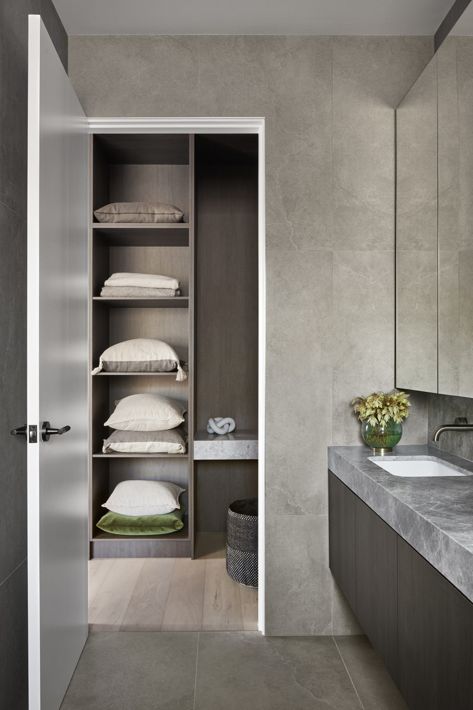Simplistic Residence is a cosy and moody haven nestled in the heart of Ryde, Sydney, Australia. This multilevel duplex split over 3 levels, unveils spaces where simplistic charm intertwines with modern living, offering an experience that captures the essence of contemporary living with a slightly masculine edge. With its inviting facade and thoughtfully designed interiors, Simplistic Residence is a harmonious fusion of robust elegance and minimalist living. Lead designer Rose Sorkheh from The Stylesmiths, was guided by the client's affinity for a dark and contrasting colour palette, the mission was to manifest this aesthetic in every component of the project.
This project's uniqueness lies in its harmonious fusion of minimalist architectural design and interior comfort suitable for a small family. Balancing the bold and robust architectural exterior with inviting interior spaces posed a challenge. The interplay between masculine exterior features and an interior's universal appeal required a thoughtful approach to materials, colours, and lighting. The minimalist facade inspired the design of custom joinery throughout the house and the overall ability to bridge boldness and liveability, while creating a continuum from facade to joinery, sets it apart.
Every aspect of the residence was curated for optimal functionality and aesthetics. Which spanned over three bedrooms, including a master with ensuite, additional bathrooms, separate studies, a fully-equipped kitchen, an entertainment room, and a generous living space. As you step inside the residence,you are welcomed into an entry hall adorned with alcove seating bathed in gentle illumination from integrated lights. This space seamlessly flows into a study nook, connected through floor-to-ceiling joinery. This design not only enhances storage and functionality but also offers a tantalising glimpse of what lies ahead.
Dark walnut joinery guides you into the expansive open-plan living area, where soaring ceilings invite the gentle flow of natural light. The kitchen seamlessly blends Japanese simplicity with bold, masculine elements, featuring a striking dark grey natural stone island that commands attention both as a centrepiece and as a splashback, which is elegantly complemented by a linear panelled timber extractor. Completing the ensemble, Krystila BCN bar stools beckon guests to gather in this inviting space. The dining area effortlessly extends the cohesive design language from the kitchen, featuring a European minimalist design concept. A dark timber dining table takes centre stage, complemented by round-back Muuto Cover Armchairs that showcase a clean and understated leg detail.
As you continue along the expanse of the wide saw-cut oak floorboards into the open-plan living area and the living room, you are greeted by a floor-to-ceiling custom joinery TV unit, elegantly adorned with a natural stone trim. This unit boasts built-in alcove seating, skilfully enhancing the room's spaciousness and offering additional seating for social gatherings. A low-profile B&B Italia sofa adds a touch of playful yet tailored seating, featuring graceful curves atop a Minotti rug. Two distinct-height Classicon Bell Coffee Tables, hand-blown from glass, invite relaxation, while an overhead lamp sets the perfect evening mood lighting. The living room boasts magnificent floor-to-ceiling windows and patio doors, draped with linen curtains that infuse a sense of softness and ethereal ambiance. These elements seamlessly connect the space to an alfresco dining area, which flows gracefully into the lush lawn beyond.
The bedroom provides a peaceful escape, exuding a gentler atmosphere in contrast to the rest of the house. It incorporates built-in wardrobes and a robust bedside table with a substantial top, adorned by the exquisite Jardan Nelly table light. This design's material theme extends harmoniously into the bathrooms. Walnut floating cabinetry is elegantly complemented by natural stone countertops, while the ensuite showcases a stunning wall adorned with Japanese Kitkat tiles in a matte finish, paired with opal glass wall lights. Porcelain slab tiles adorn the surrounding walls and floors, creating a serene and spiritual retreat.
Design Team:
the Stylesmiths
