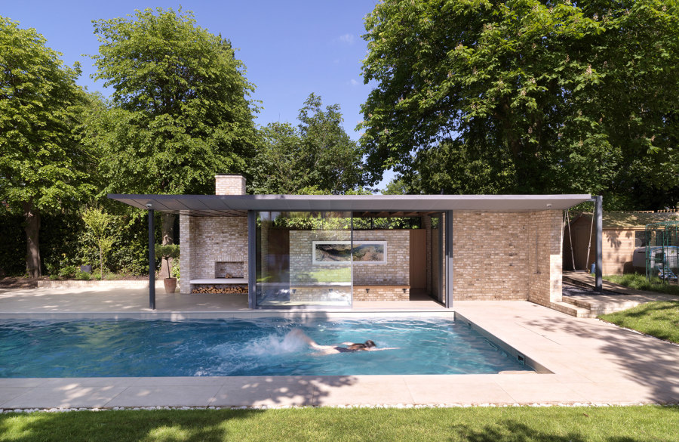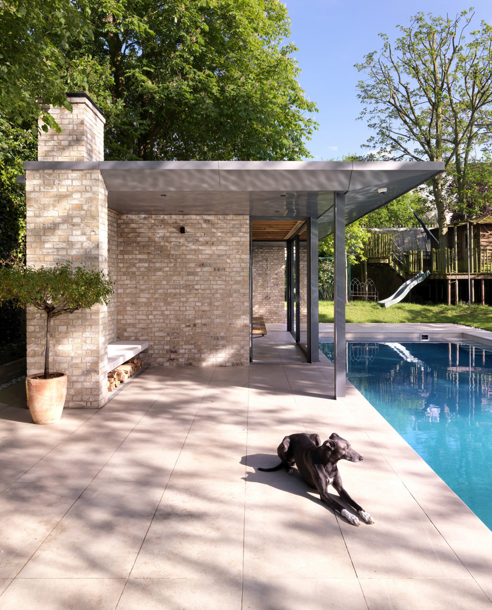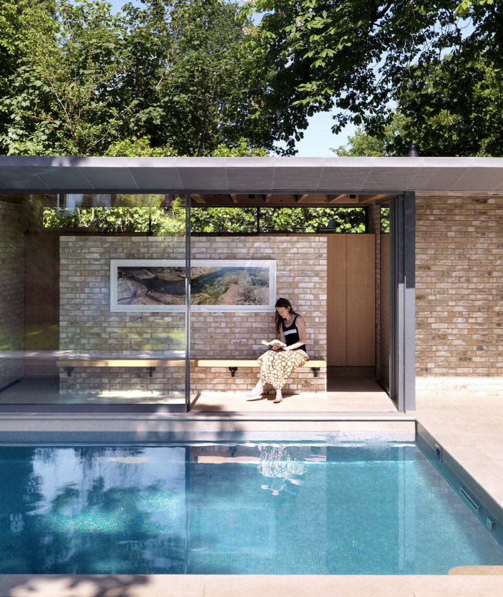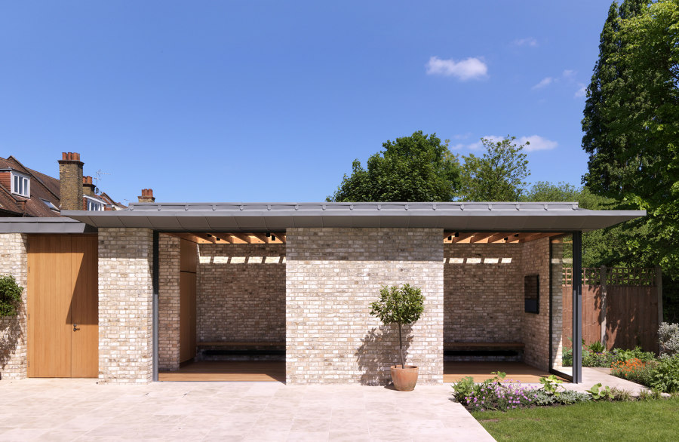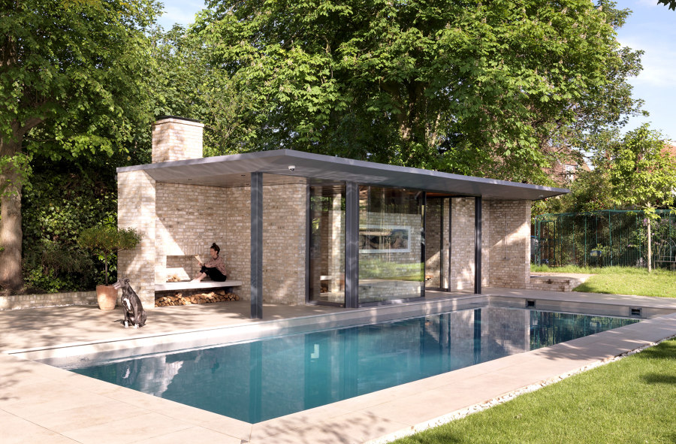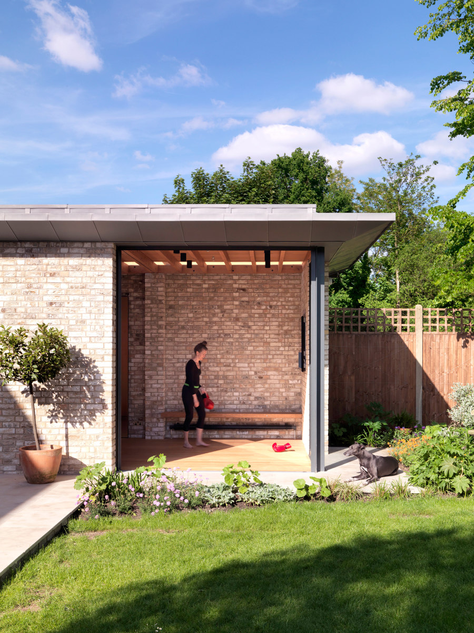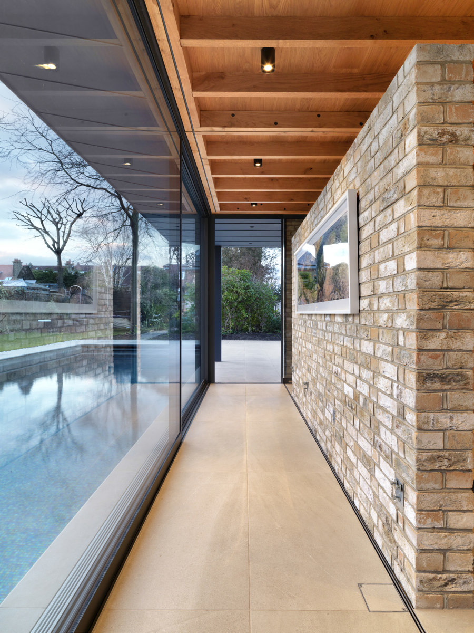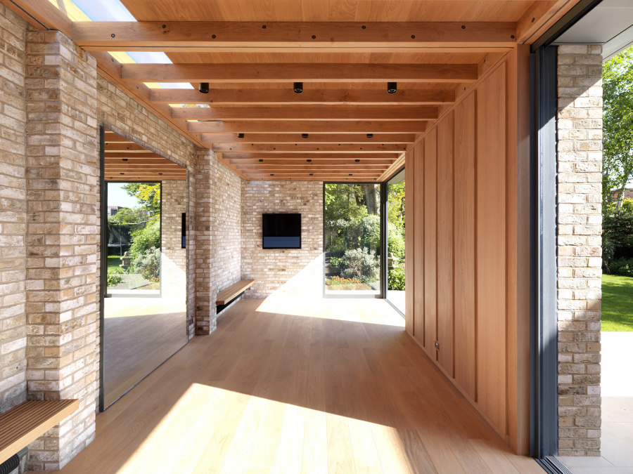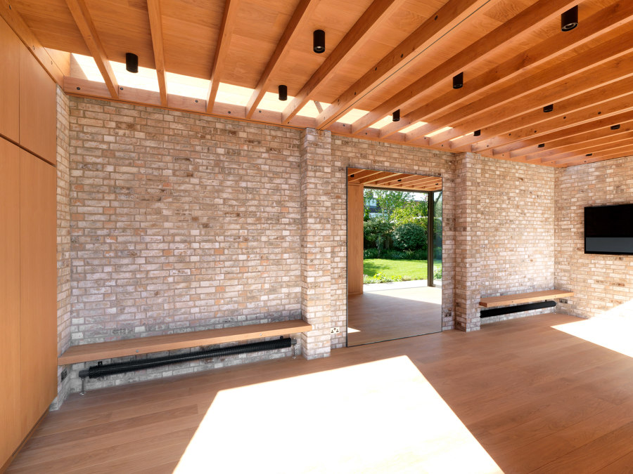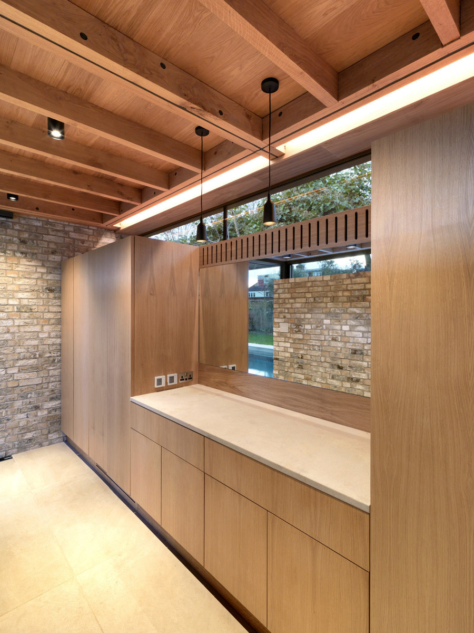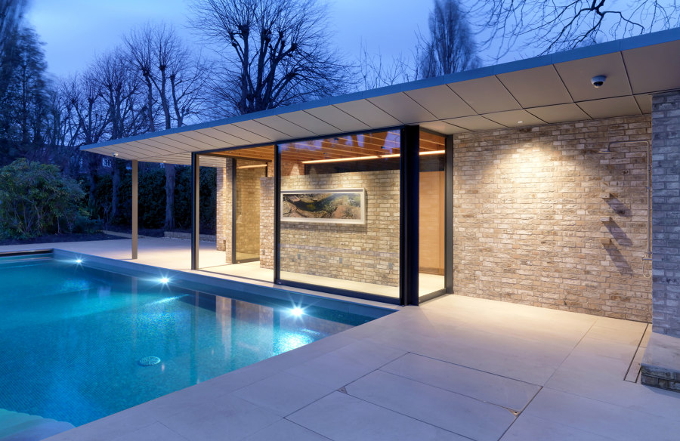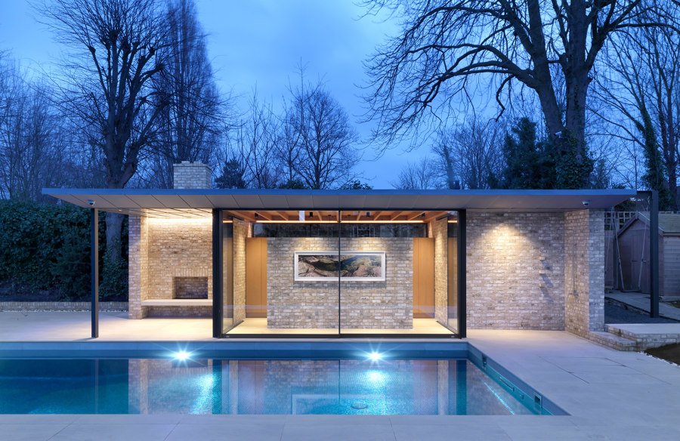Threefold Architects have recently completed a pair of new buildings and swimming pool for a private client in South London. Conceived as spaces for contemplation and relaxation, 2 sibling pavilions sit at either end of a mature garden in south London. The brief sought the the creation of a flexible gym space, and changing facilities adjacent to a new pool and terrace. The brief had 2 fundamental requirements (i) to enter the pool whilst being sheltered from the rain, and (ii) that the intervention(s) should be in harmony with their setting in both form and materiality.
Influenced by the construction of the original house, the design proposed 2 simple brick buildings with a shared architectural language situated at each end of the garden, connected by a stone path running along the northern boundary. At one end the gym pavilion is anchored to the existing house creating a ‘cloistered’ relationship with a new south west facing terrace. Opposite, the second pavilion echoes the horizontality of the pool, running counter to the towering mature trees that it nestles beneath.
The new structures use monolithic masonry panels to enclose spaces beneath the zinc roof planes which glide over the brickwork. Internally zinc is peeled back and the oak structure and sarking of the roof construction is revealed. Oak is extended onto the joinery and gym floor, adding warmth to the interiors and complementing the landscaping beyond. The combination of sliding glass panels and horizontal clerestories serve to both enclose the spaces between brick panels and roofs but also to open up the building to landscape and pool.
Design Team:
Threefold Architects
Project Runner: James Bruce
Structural engineer: Entuitive
CDM coordinator: Threefold Architects
Main contractor: Andrew Buchanan Contractors Ltd
