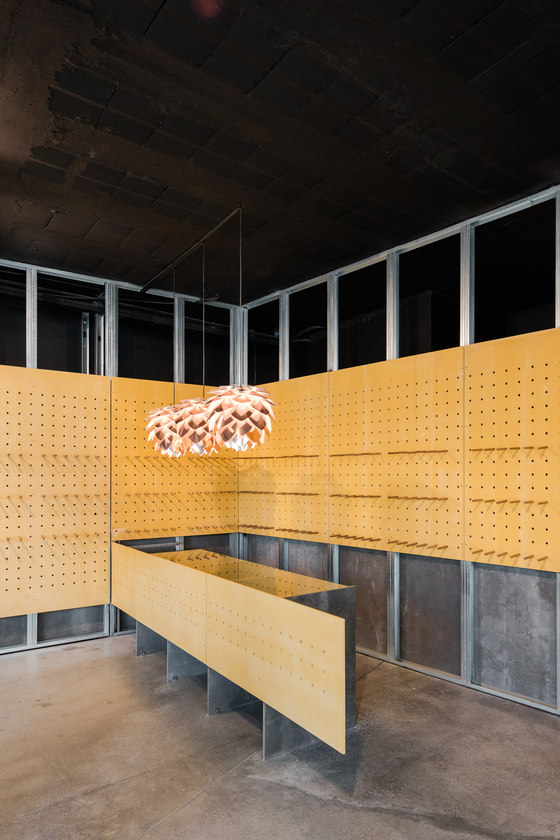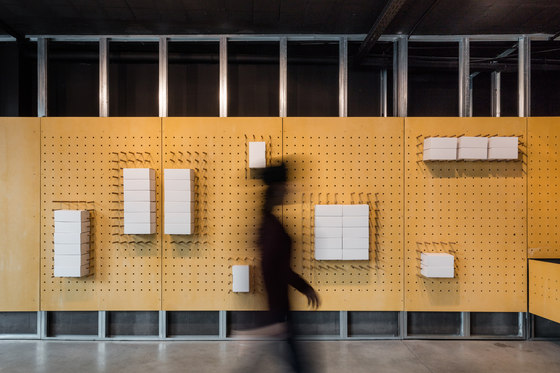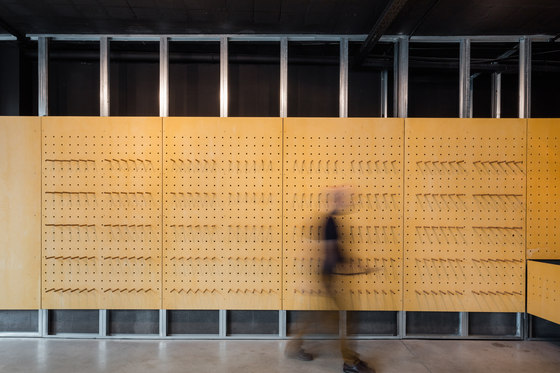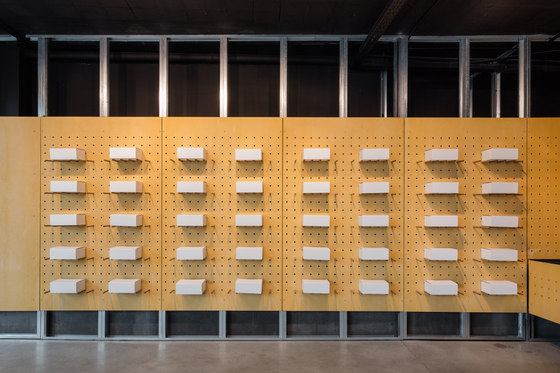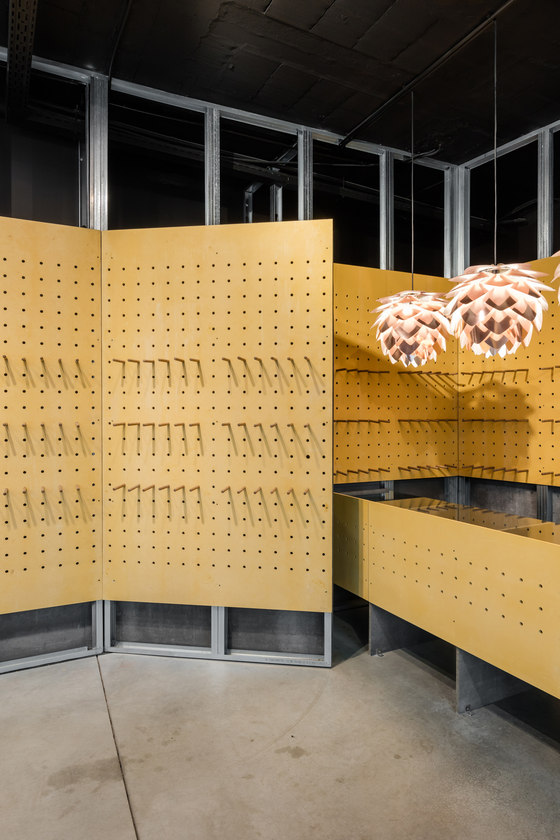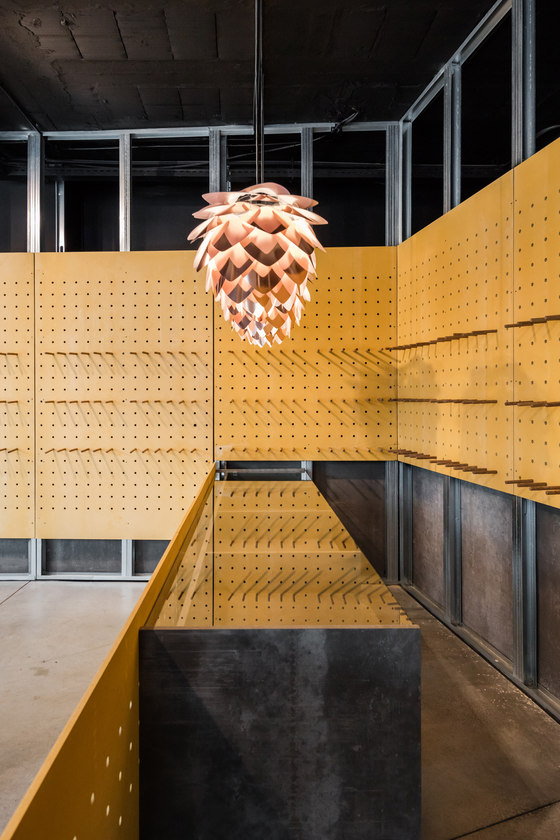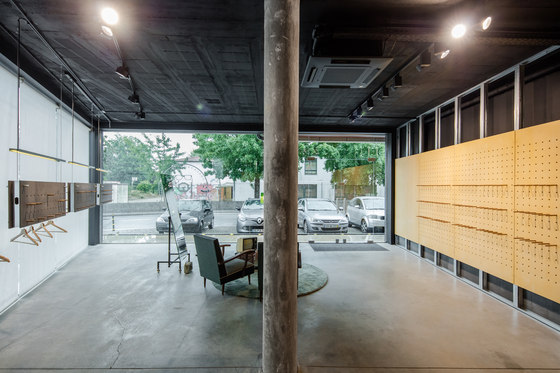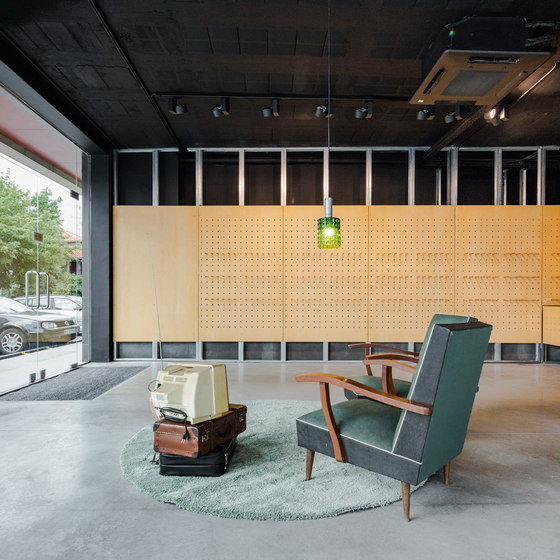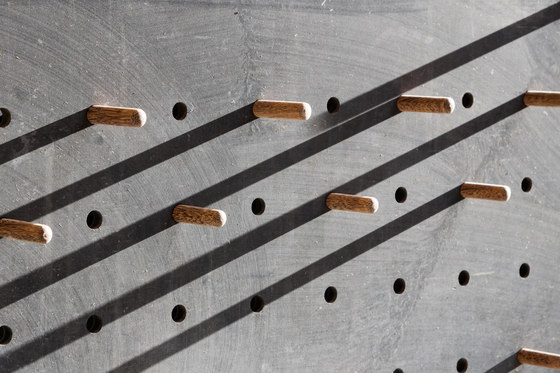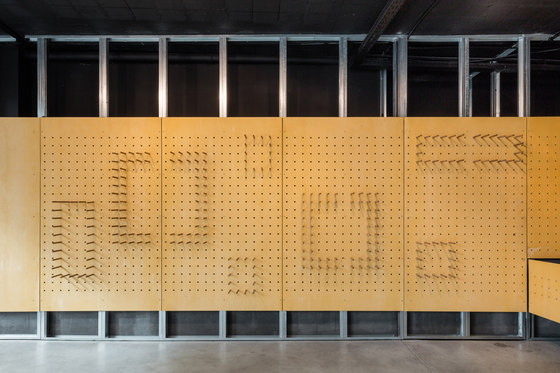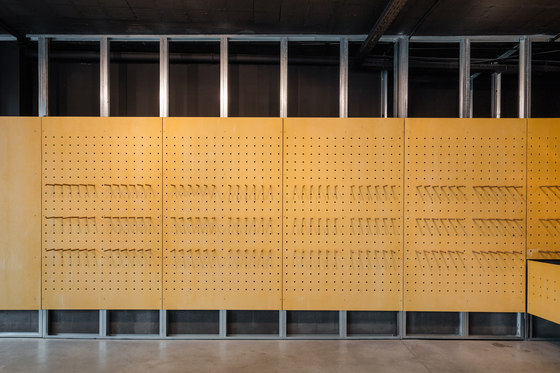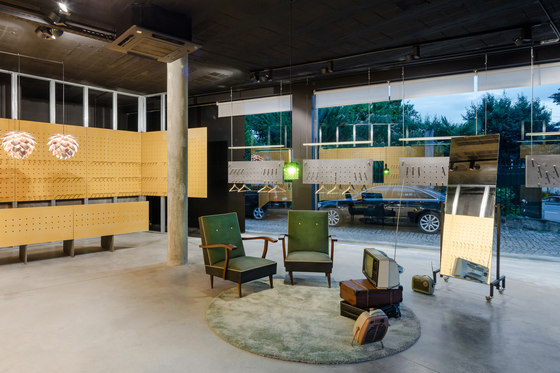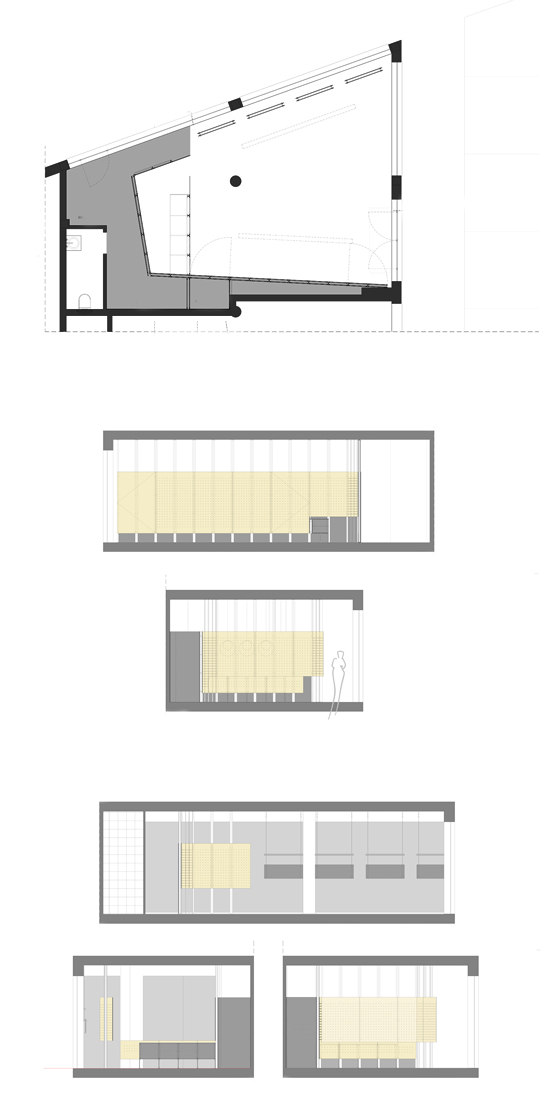Having as a starting point a shoe store built in the late 90’s, this new commercial space -which targets a very specific (and demanding) market with a wide range of products- required a project designed to have great flexibility in the presentation of the products, generate a space with a strong, recognizable and repeatable image, while achieving it at a very low cost.
The pre-existent drywall false ceiling was demolished and the wallpaper on the walls removed. Lifting the degraded floating floors revealed a concrete subfloor in great condition. A concrete column was hidden behind four floor-to-ceiling mirrors.
Returning the space to its most raw characteristics exposed its most strong features: a rediscovered ceiling height and a phenomenal transparency to the street. To achieve the store’s goals, the approach had to be very pragmatic, based on a simple gesture that could organize the space in its entirety and resourcing to cost-effective solutions that wouldn’t require expensive finishes or maintenance.
The resulting design is an ode to the value of the materials as they are: their frankness, their natural image and their intrinsic qualities. The exposed ceilings, perimetral walls and infrastructures are painted black, toning down their presence in the background. A large “U” shaped surface warmly embraces the visitors, serving as the product showcase and, through its deconstruction, designing the store counter.
The yellow cement wood boards are perforated in a pattern that allows the product display area to be infinitely reconfigured with sucupira wood pegs -serving both as shelves and hangers. There are minimal cuts to the boards and no leftovers. These boards are supported by a galvanized steel structure that reinforces the “U” shape and deemphasizes the irregular perimeter of the store behind it.
The geometry of this plane relates to the perimetral walls in such a way that it allows for a dressing room, storage and working spaces behind it. Hanging from steel cables, along one of the glass store sides, there are four displays, constructed from the same cement wood boards and galvanized steel profiles used before.
All in all, the entire store is composed by four materials, in their raw, pure state: pre-existent concrete, cement wood boards, galvanized steel and wood. With great simplicity it was possible to produce a very rich, complex space. Though each part may appear crude when regarded individually, their ensemble results in a welcoming place of great warmth and finish, defined by the qualities of the honest, exposed materials, the carefully crafted details, its wonderful transparency and its extremely judicious lighting.
Tiago do Vale Arquitectos
Tiago do Vale, Maria João Araújo, with Adele Pinna, Camille Martin
