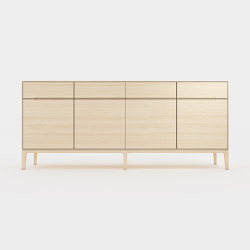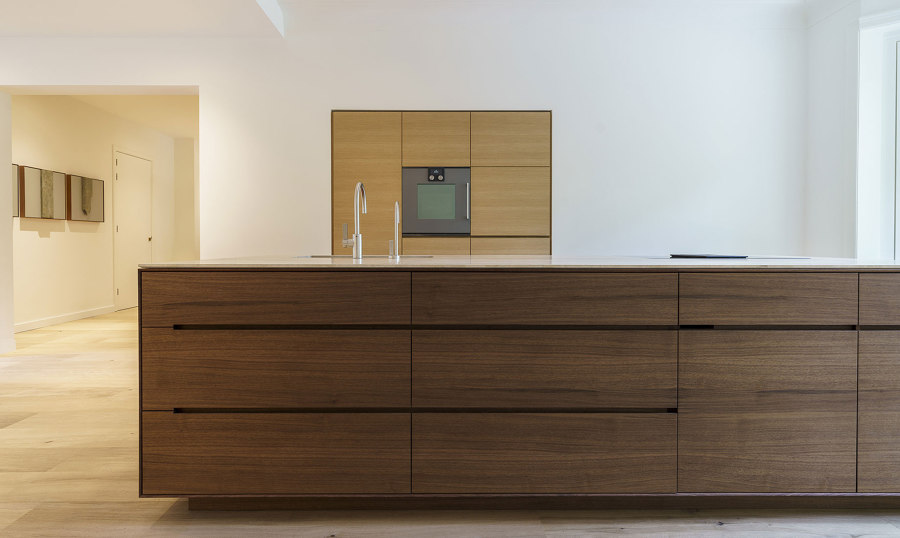
Fotograf: Time & Style
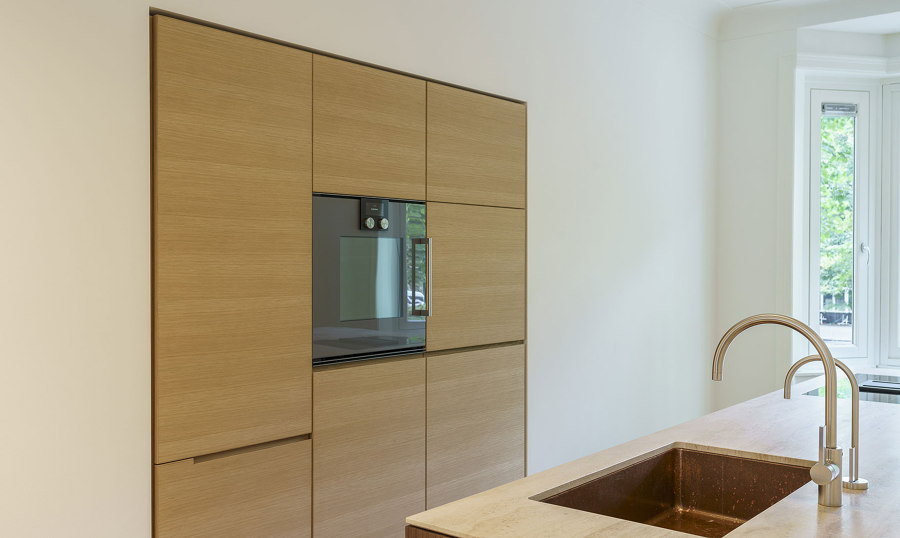
Fotograf: Time & Style
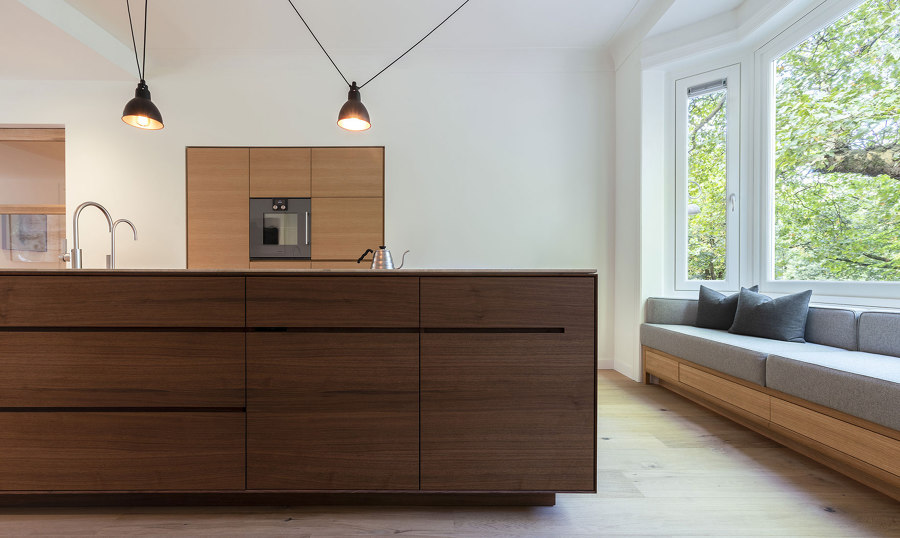
Fotograf: Time & Style
During renovation planning for a 1920s-era building, Time & Style supervised the space design and furniture design together with the client. They arranged a horizontal space that takes into account the soft light and the breeze coming in from large windows, and the foot traffic of the family. Equipped with sufficient storage capacity and functionality, the wall-surface storage connects spaces through a discreet design that brings consistency to the entire structure. Time & Style expect that the placed furniture, storage furniture, sinks, work bench, and fittings of natural materials will take on weightier presence over time, with the occupants, spaces, building, and landscape existing in harmony.
Design Team
Time & Style
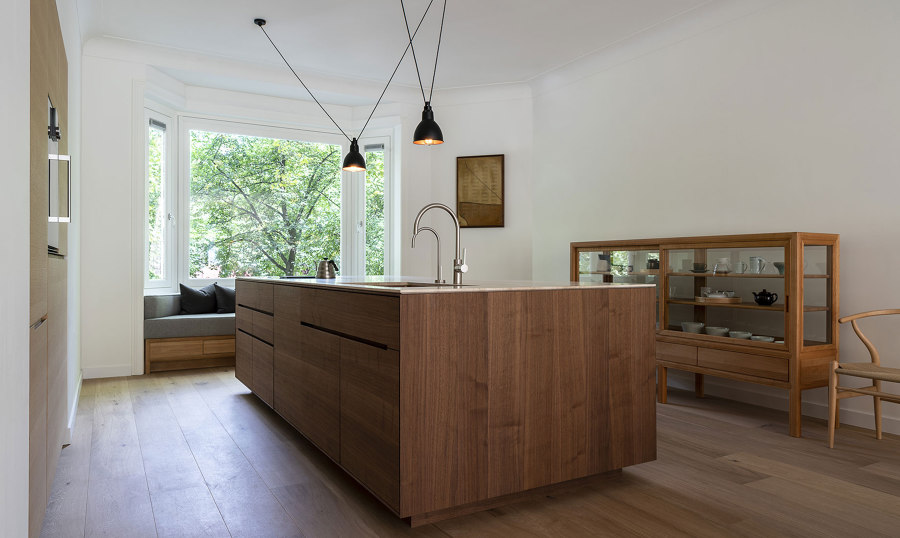
Fotograf: Time & Style
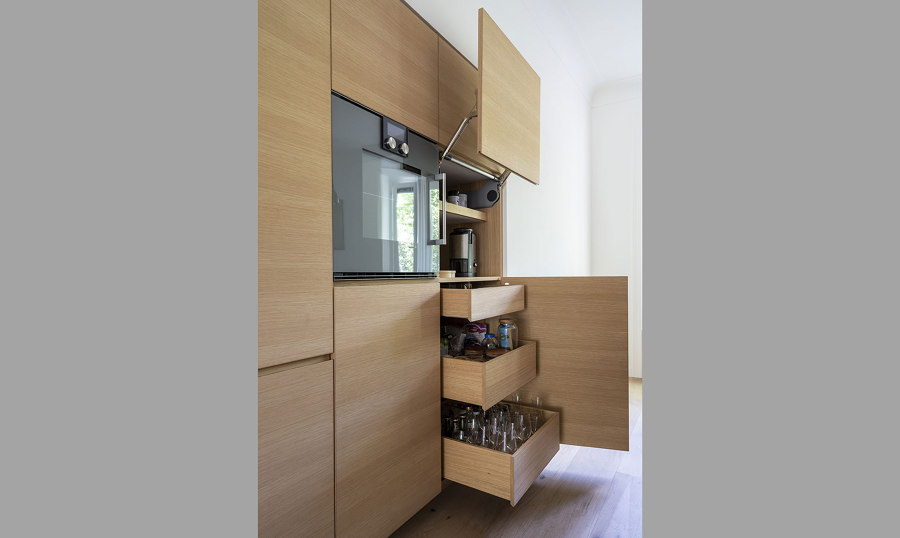
Fotograf: Time & Style
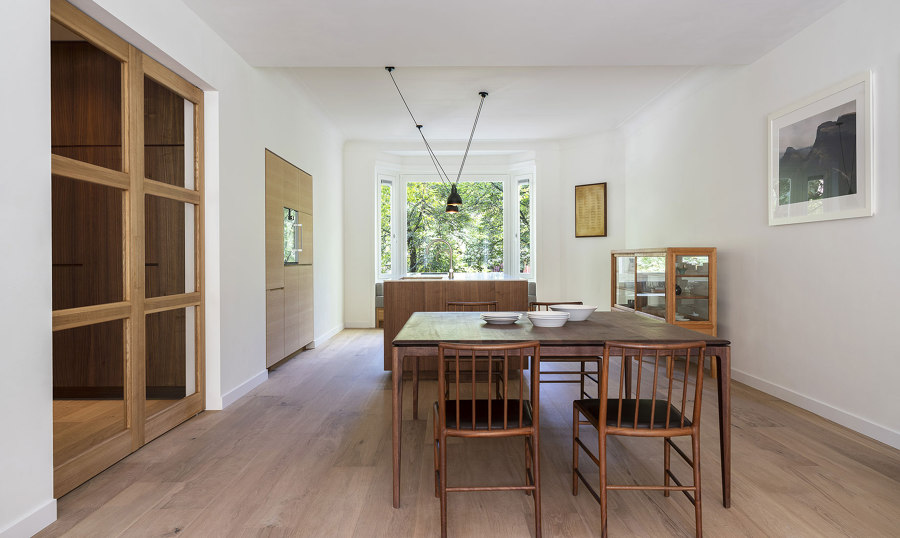
Fotograf: Time & Style
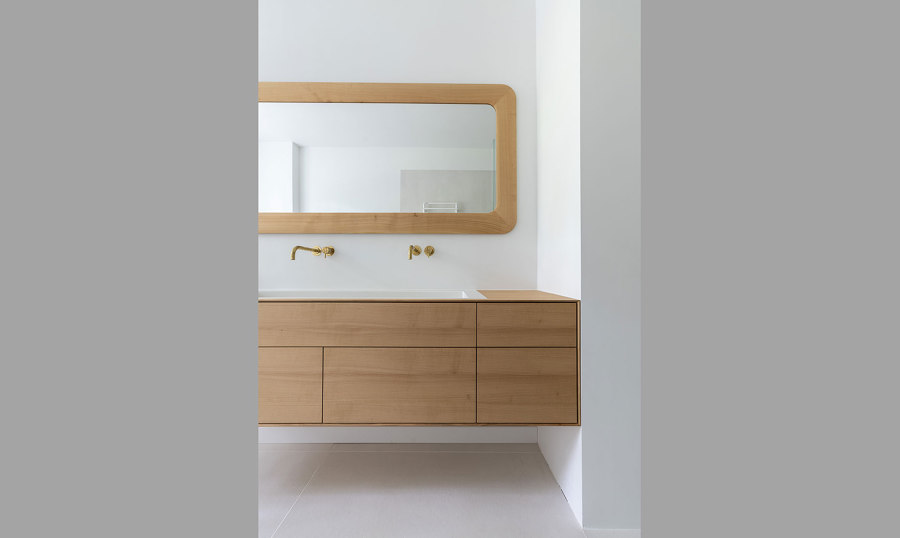
Fotograf: Time & Style
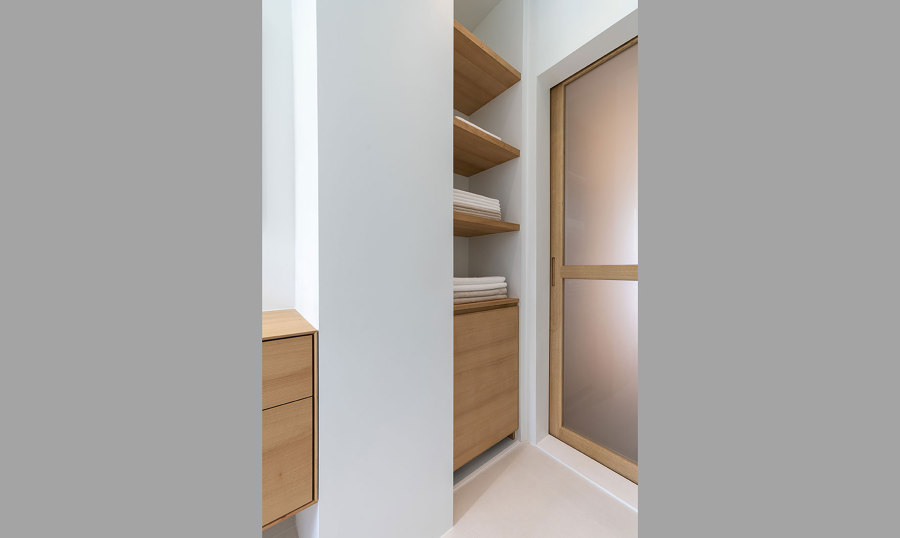
Fotograf: Time & Style
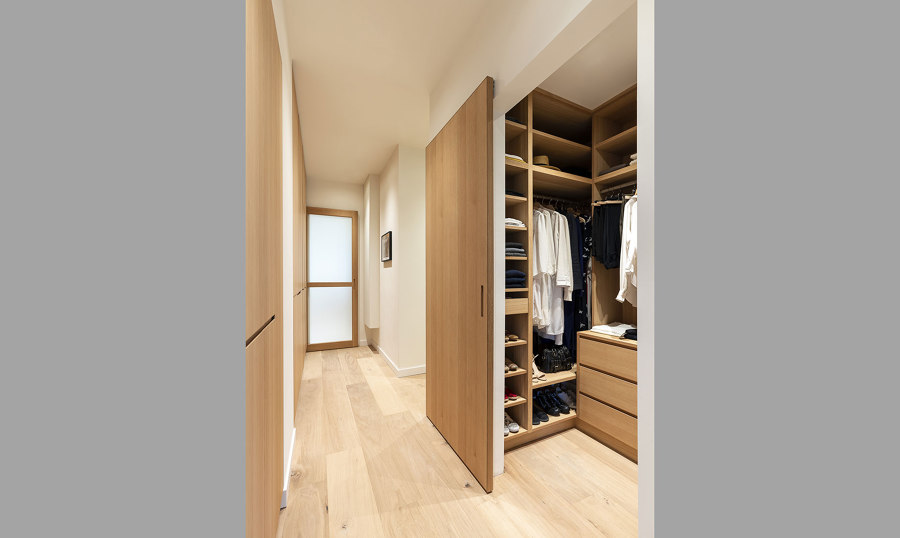
Fotograf: Time & Style
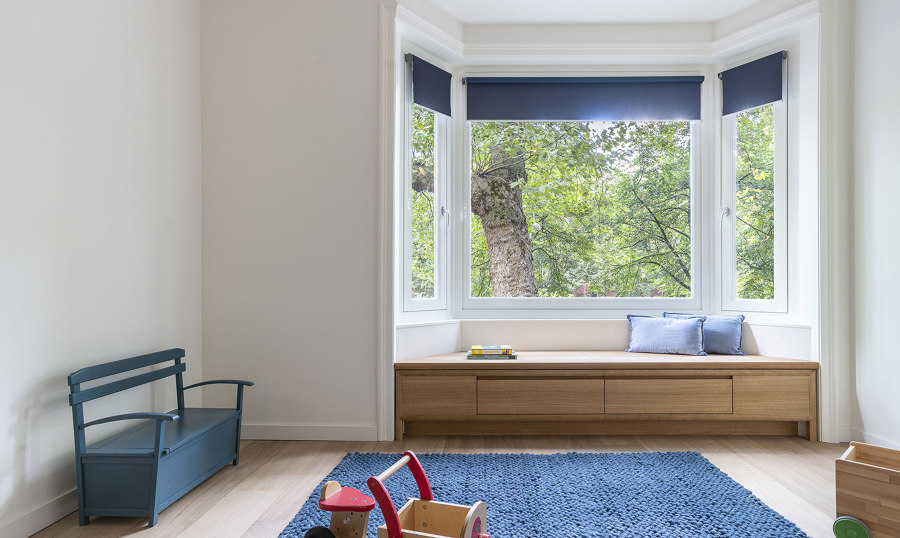
Fotograf: Time & Style


