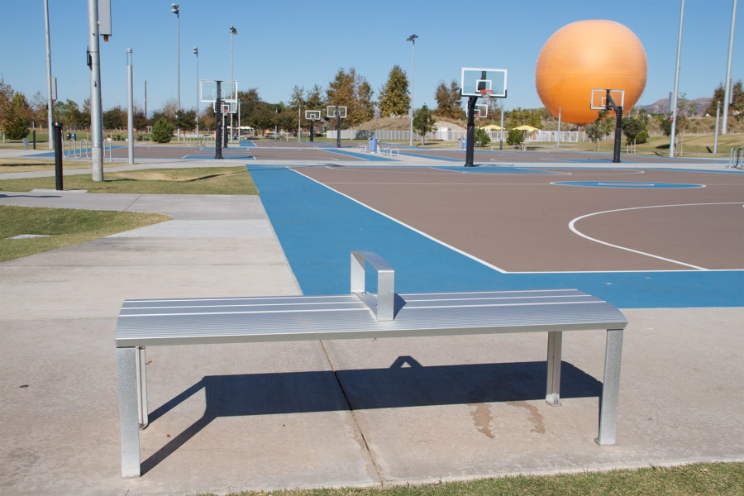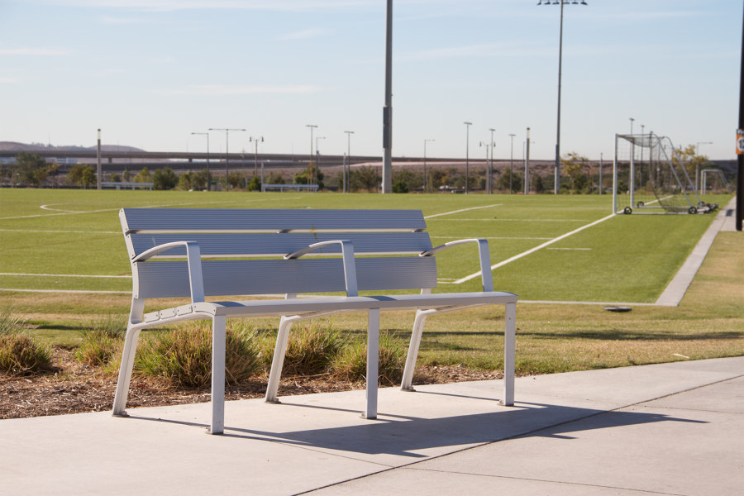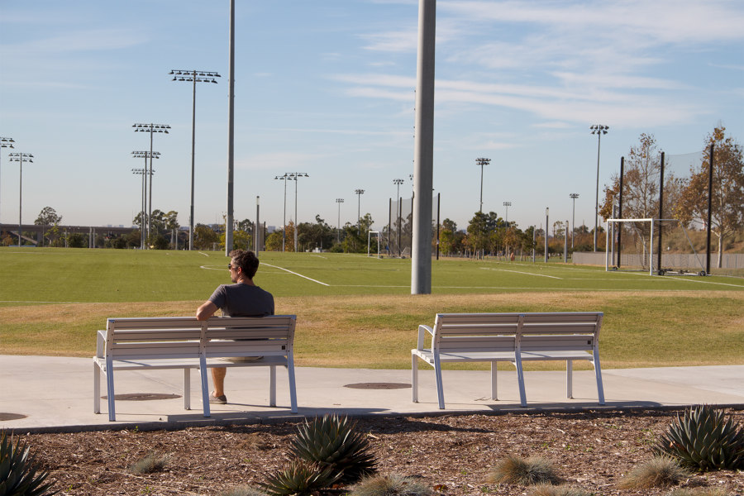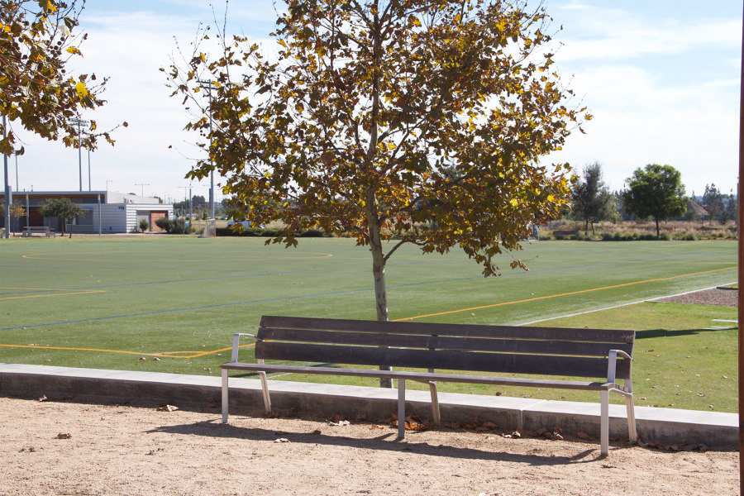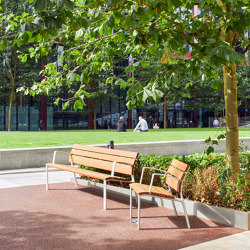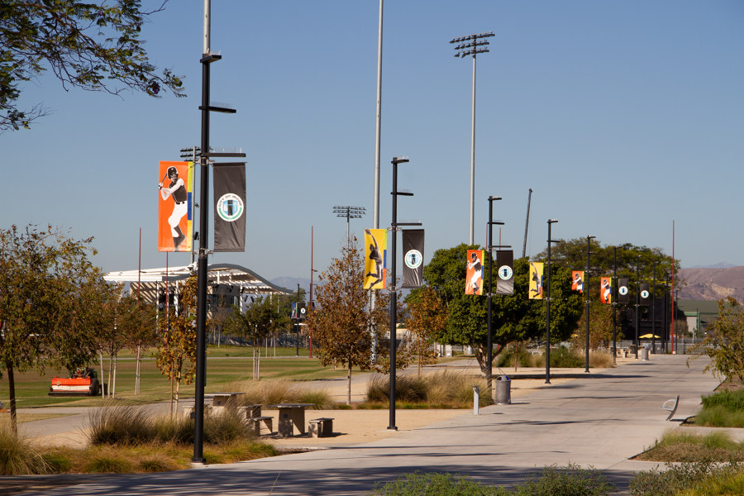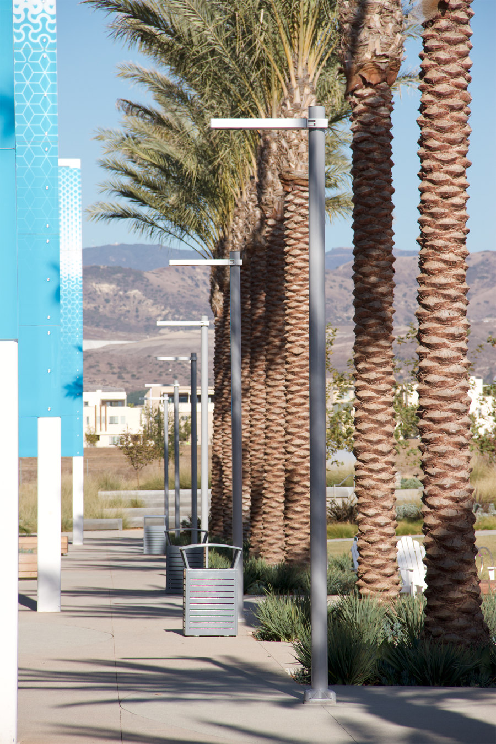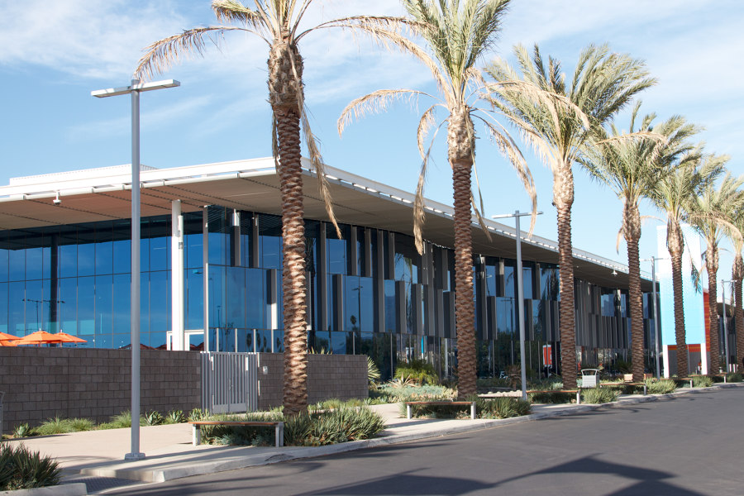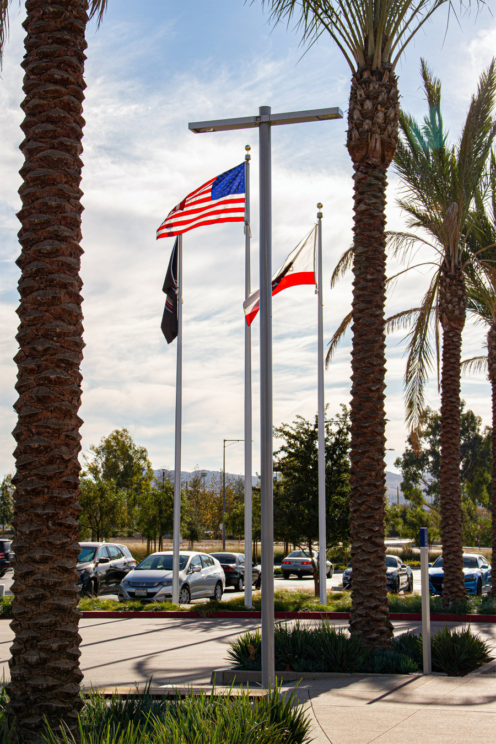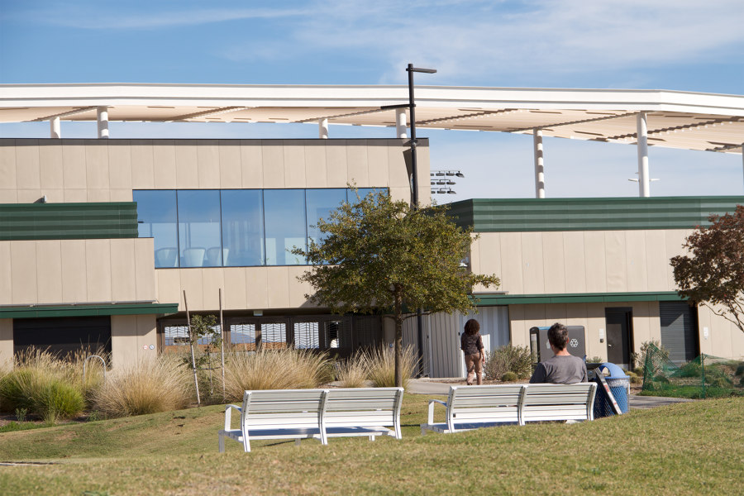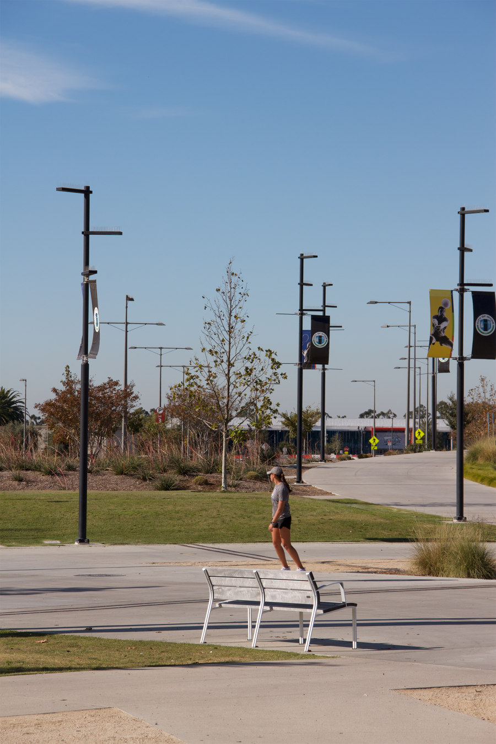The Orange County sports park (Irvine, California) is set in the Orange County Great Park, a 545-hectare (1347-acre) space on the grounds of the former Marine Corps Air Station El Toro, south of Los Angeles. It is a hub and an amenity centre for visitors and residents of the new adjoining neighbourhoods.
Designed by Ken Smith Workshop West and Mia Lehrer + Associates in collaboration with Landscape Forms, the master plan for the project includes a wildlife corridor, botanical garden, lake, golf course, skate park and a climbing wall in addition to cultural spaces, an amphitheatre, museum and library, making it the largest municipal park in Orange County, larger than Central Park in New York or the Golden Gate Park in San Francisco.
The 80 hectares (198 acres) constructed in the first phase include green and pedestrian areas, a bike trail, a playground and a multidisciplinary sports complex consisting of an ice hockey hall and multiple sports grounds where the NeoRomántico Liviano bench aluminium and jarrah wood, and the Rama Streetlamp, edited by Urbidermis, provide design and functionality.
Featuring Cradle to Cradle environmental certification, the aluminium NeoRomántico Liviano bench is used in its two versions: bench and banquette. Light but robust, it is perfectly suited as an element for demanding areas that require longevity and low maintenance.
It has been custom manufactured to adapt to the characteristics of the complex; the slats have been shortened and a central support has been added to enhance and strengthen the seat. The wooden version made with tropical timber (Australian Jarrah) has been installed at random on the pathways around the playing fields.
With a minimalist design and a linear character, the Rama Streetlamp,enhances the pathways and achieves optimal cutoff type pathway illumination, without light pollution and featuring Dark Sky certification (B2U0G1/B2U0G2). They are installed in various versions and finishes according to the configuration of the space.
The 6-metre (19.7 feets) light grey galvanised steel pole, with one and two luminaires fixed at the same height, is located on the exterior perimeter of the hockey hall. The 8-metre (26.3 feets) pole, in black galvanised steel with 3 luminaires of the same colour and fixed at different heights and orientations, links the pedestrian walkways that connect the tracks and sports fields, bringing harmony to the entire complex.
Architect
Ken Smith Workshop West
Mia Lehrer + Associates

