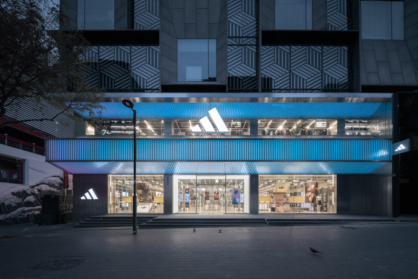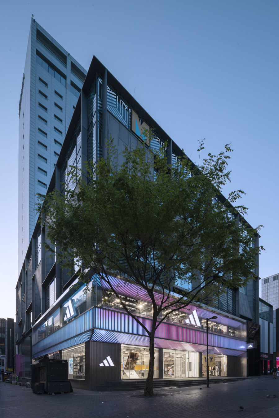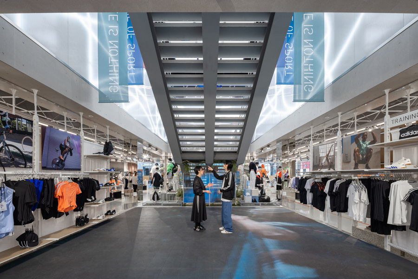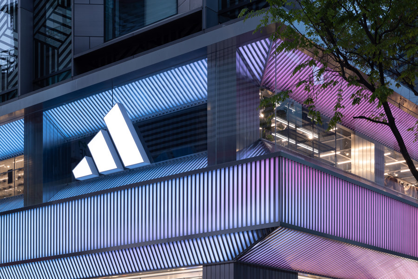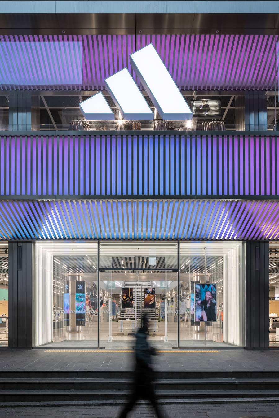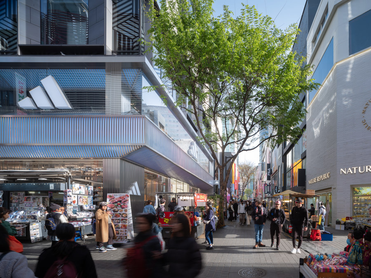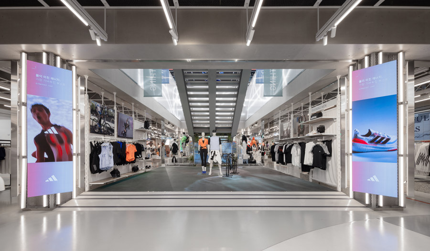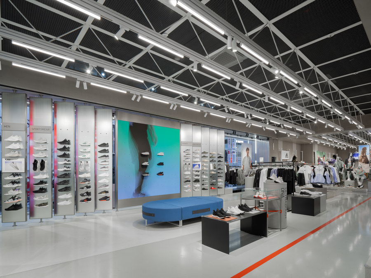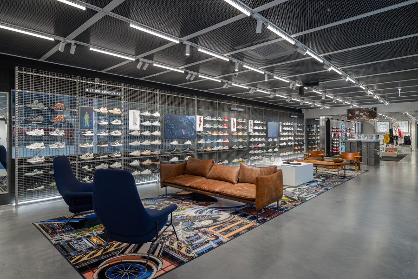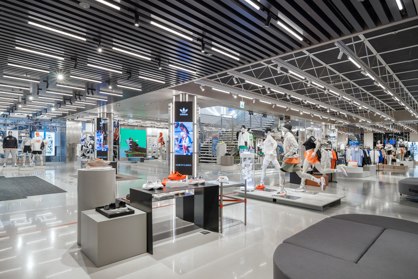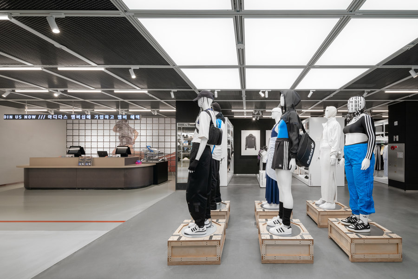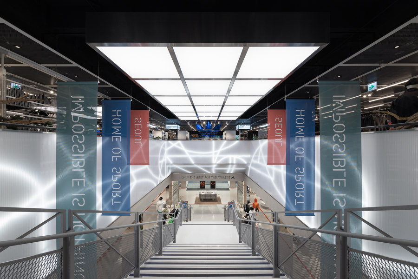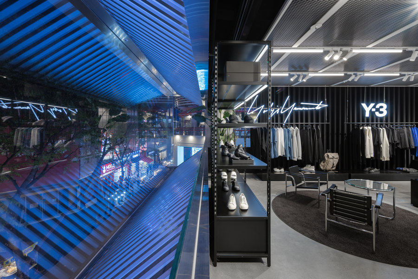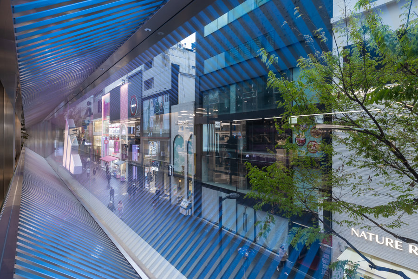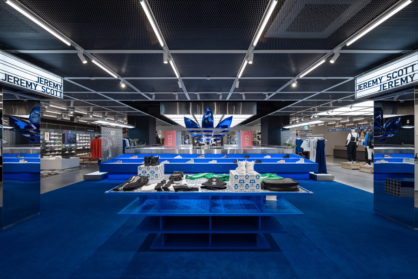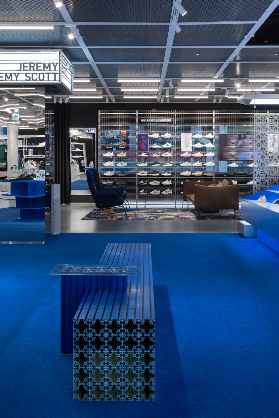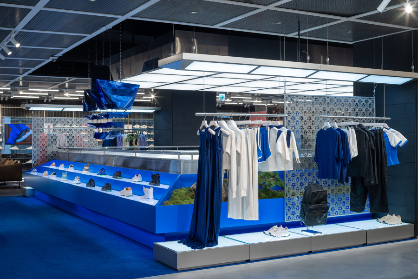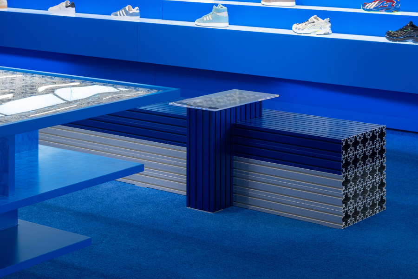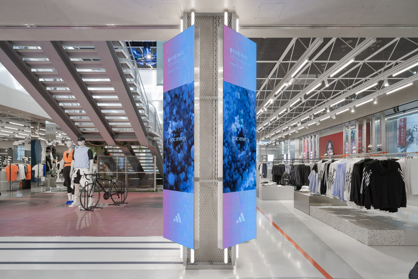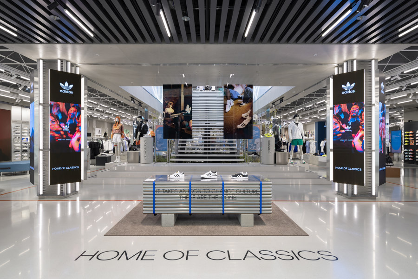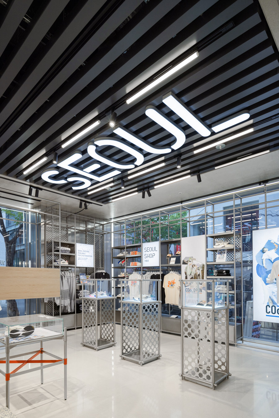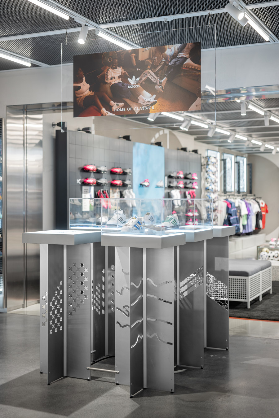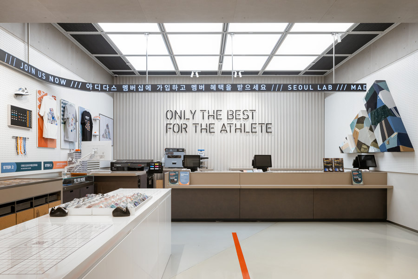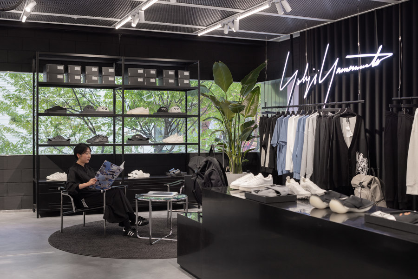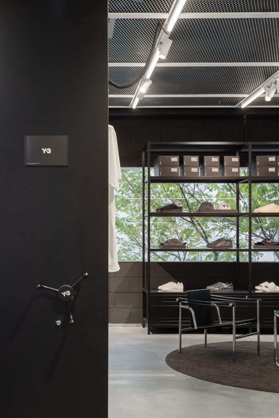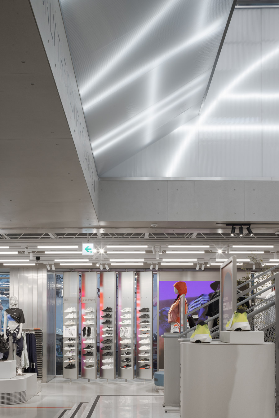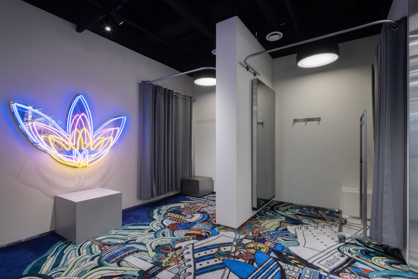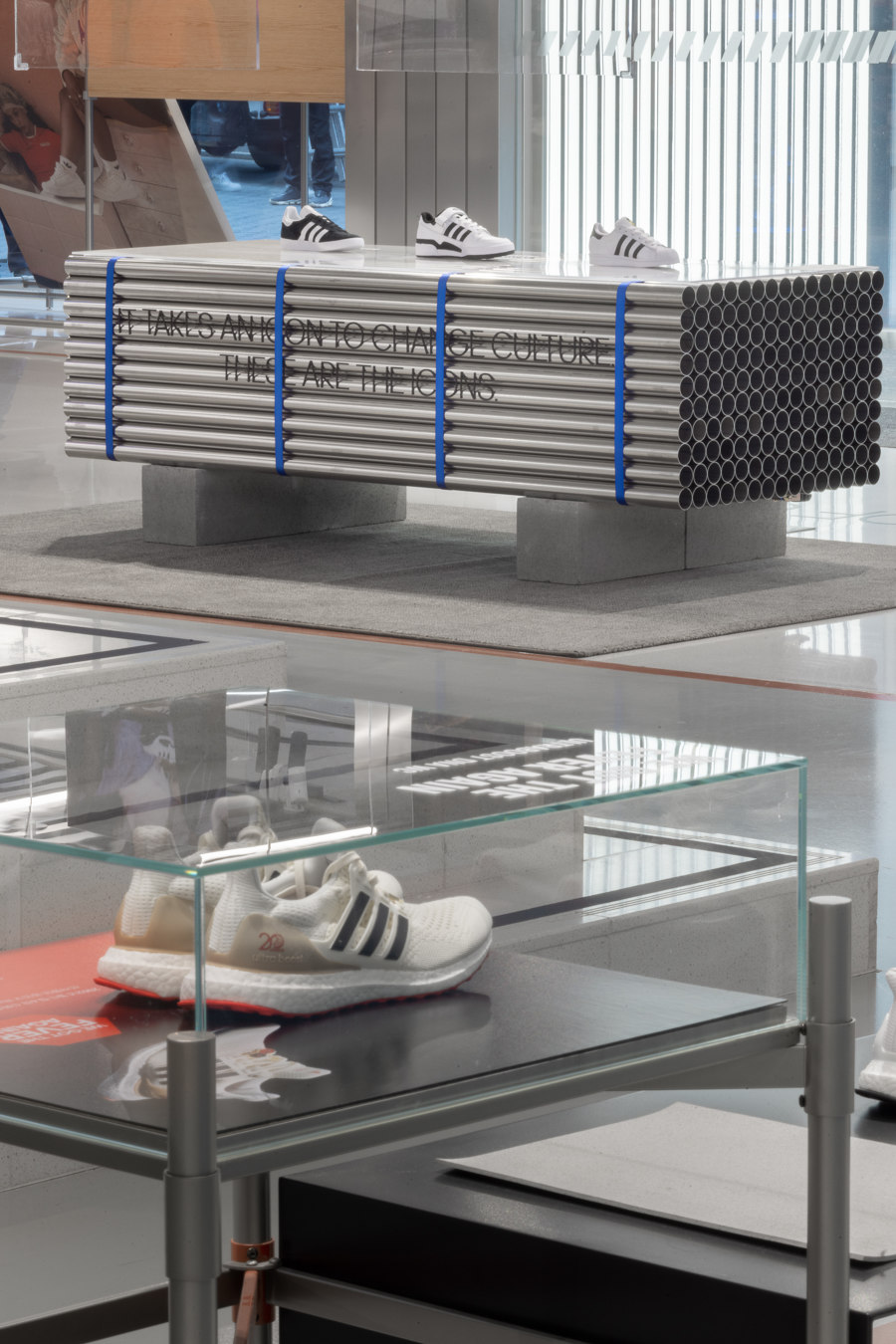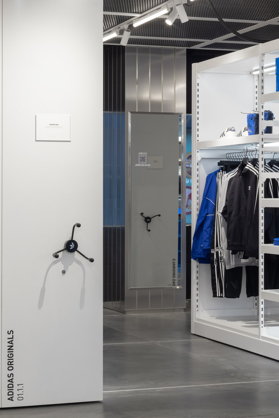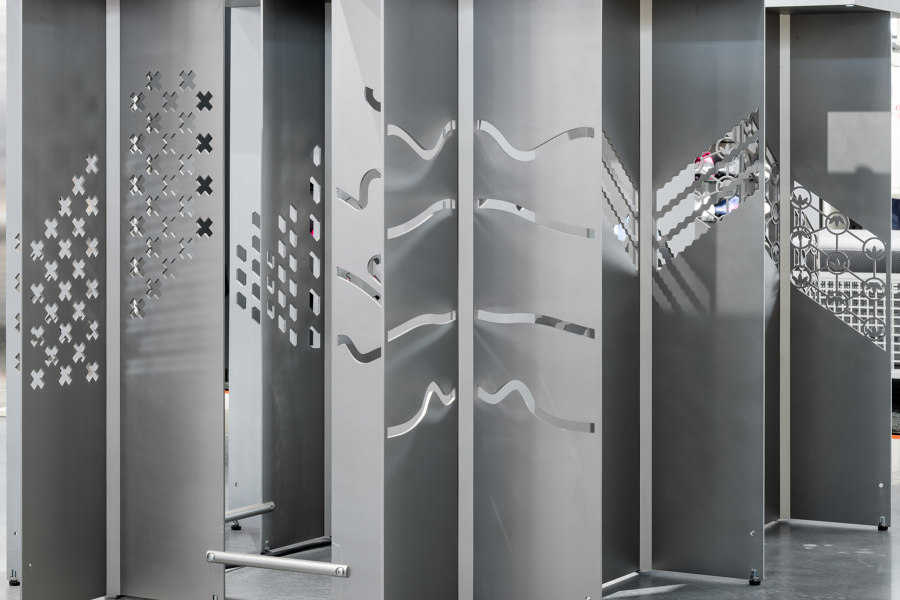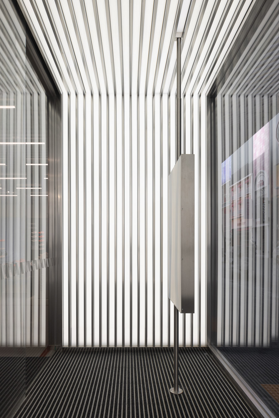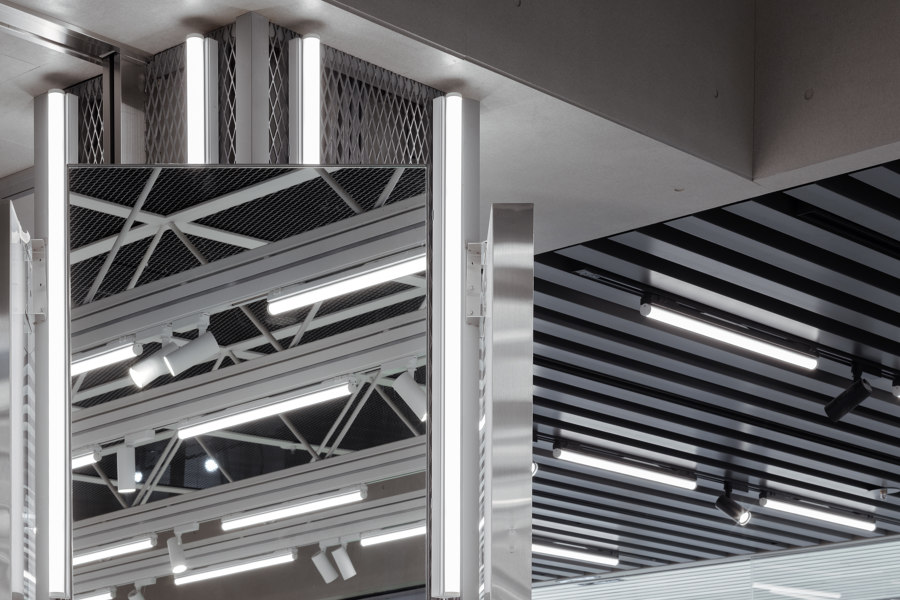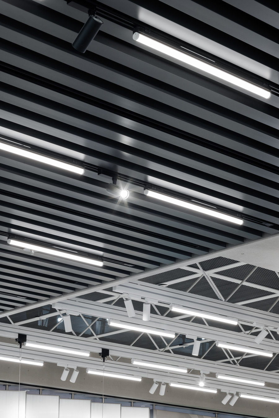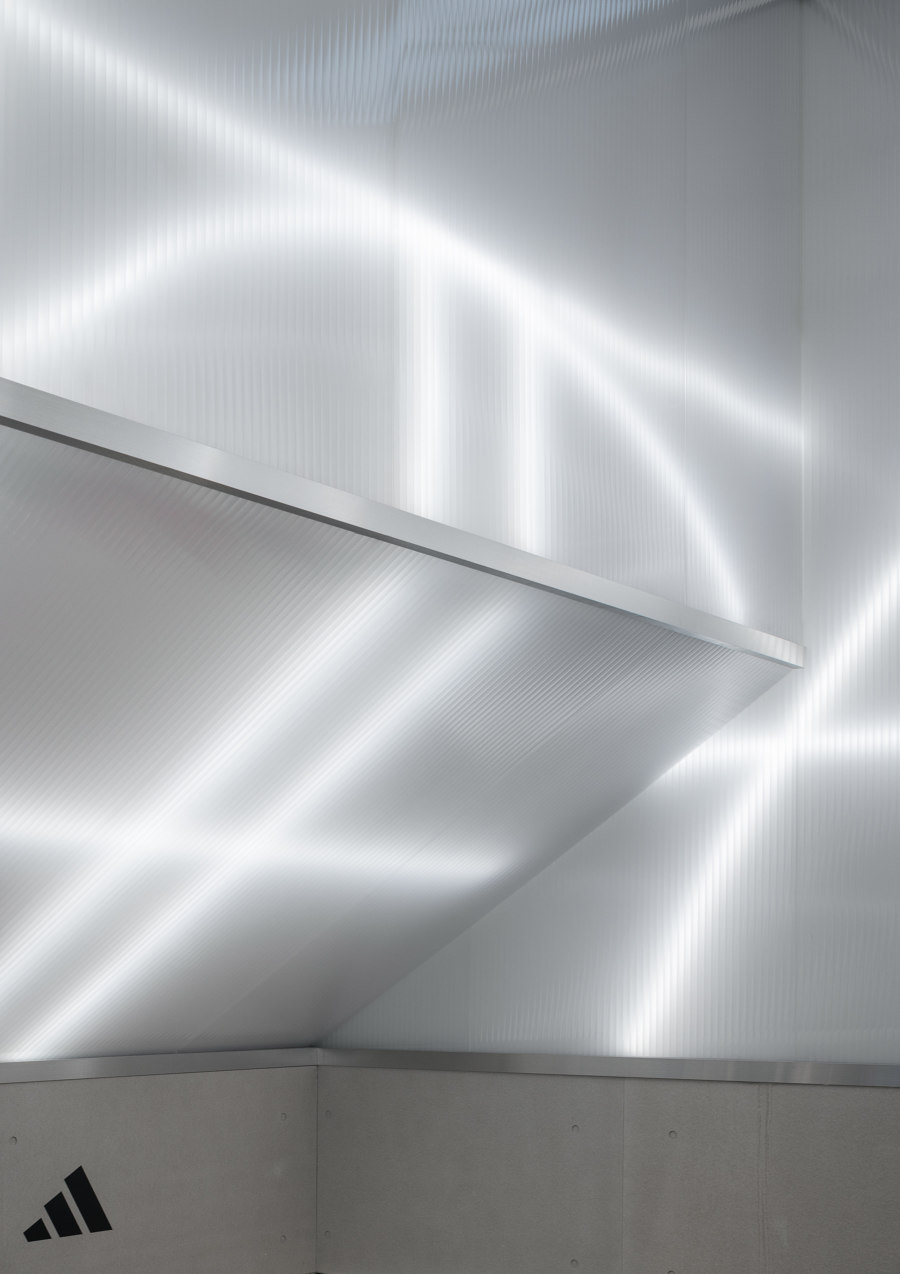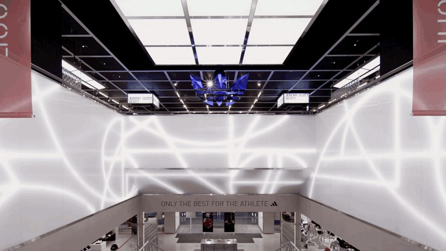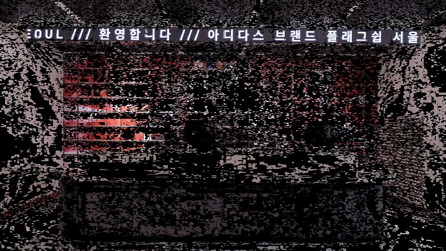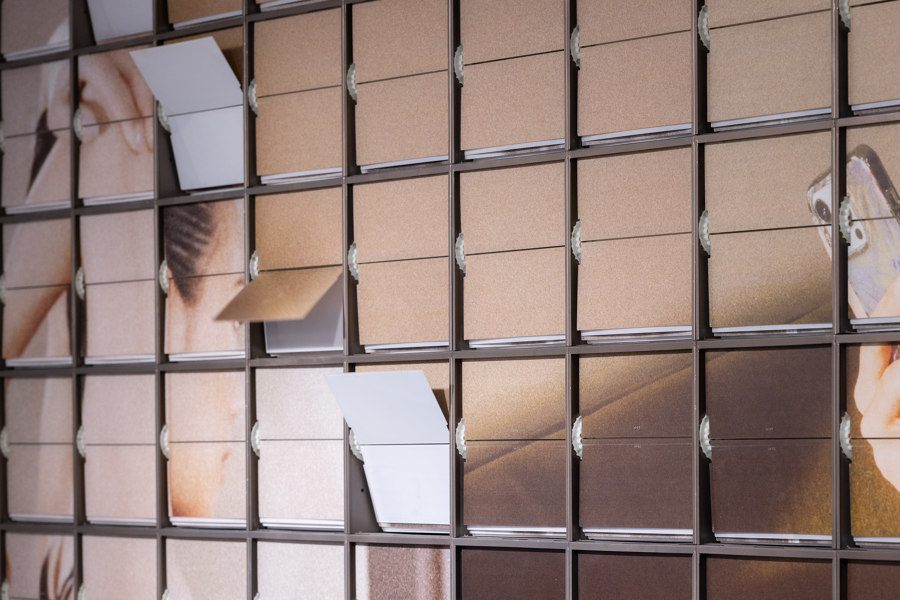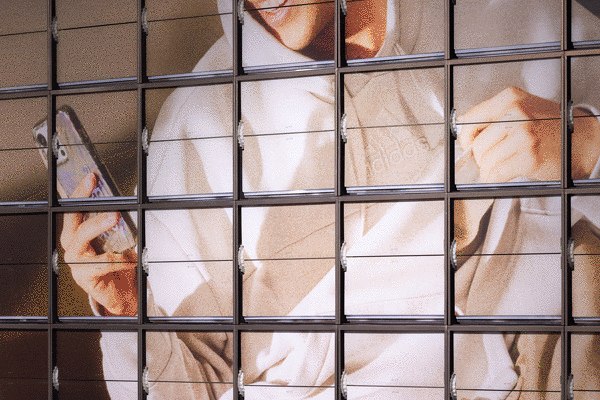First Asia Pacific adidas flagship in Myeongdong, Seoul - Featuring the "Home of Sport" concept, adidas has opened its first Asia Pacific flagship store in the unique and bustling shopping district Myeongdong, a must-visit spot in South Korea. Various Associates, the only Chinese design firm that participated in the flagship design, partnered with adidas to extract local Korean elements and blend them with adidas brand personality, creating a "home of sport" with closer connections and deeper resonance with local customers. The store integrates into the bustling streets of Myeongdong, where diverse types of business and public activities take place. Surrounded by the cooking aroma among small stalls, this flagship creatively conveys the core value of friendliness and inclusiveness from the overarching concept of "Home of Sport".
Blending in & bringing the spot to life - Cooperating with different parties across countries virtually during the pandemic has presented several major challenges for Various Associates under a limited time frame: How to interpret the concept of "Home of Sport" and combine it with the local culture? How to meet the display needs of massive product volume and varied VM(Visual Merchandising) tool combinations? And how to design based on the rules of the existing ceiling track system and VM display system, and deliver managed design upgrades of details. Among them, a primary goal is to creatively translate the brand concept into spatial expression with local characteristics. The new facade design language extends the block outline of traditional Korean architecture while seamlessly blending in with the facade of the original building. The concise and clean layers with dynamic lighting effects emerge from the lively streets as a pure and dazzling scenery of Myeongdong. Parallel linear metal strips conceptually derived from the iconic adidas logo as a key motif are not only highlighted on the facade, which extends all the way in, visible in many places among the shop interiors.
The axial symmetrical entrance and the airy feeling of the "atrium" draw inspiration from the layered entry experience of the traditional courtyard. Over to the left-hand side stands the custom footwear wall for the Sportswear series. It again adopts the strip element extracted from the logo, delivering an upgrade from the existing universal footwear wall modules along with innovative use of material. The matte vertical metal display shelves are arranged in the same rotation angle, reflecting the signboards on their backside for the display window. Viewed from different angles, the reflected blurred color blocks enrich the clean display shelves and connect to the outdoors in a subtle way.
Inherit the classics & ignite inspiration - Based on the powerful and versatile ceiling track system of adidas, the design team added alterations in both details and materials. The triangular supporting truss work added to the ceiling track was inspired by stadiums, adding a sense of airiness to the original ceiling design. The varied ceiling treatments effectively create a sense of boundary from above, dividing the open product display combinations on the ground floor almost instinctively.
On the ground floor, the most popular series of products in Korea are displayed close to the entry, including sportswear and running, making it convenient for customers to select products according to their habits and needs. Meanwhile, the City Shop and Seoul Lab, which were co-created with the adidas retail link team, offer services exclusive to the city flagship. Customers can find special limited editions of Seoul and DIY customized products. The fitting room on the ground floor is adjacent to the adidas by Stella McCartney collection, providing better privacy for customers shopping for sports underwear. The color combination of blue and red of the interior recalls the fitting rooms in a stadium. The water fountain incorporated here is a gesture of sustainability and user-friendly design.
Digital interactive screens found on many vertical surfaces encourage customer interaction and provide product guidance. In addition, a large built-in interactive digital floor is tucked under the central staircase. When someone steps on the digital floor, the displayed pattern will change accordingly. While appearing as an abstract picture at close range, it is actually a video when viewed from the upper floor. The central staircase upon entrance can quickly take the customer flow to the second floor, while defining a loop circulation for the ground floor, creating a more interesting shopping experience. The see-through steps eliminate the blockiness of the central staircase, allowing faintly visible scenes behind to show, making it the visual focal point on this level. The contour of the atrium echoes the inclined shape of the facade to create a conversation between the interiors and the exterior. The luminous line-work is an abstract reinterpretation of the common basketball court lines. The abstract image combined with a clean material choice creates a bright and upward dynamic feeling for the atrium area. Following the line of sight upward the atrium area, the eye-catching adidas Originals logo appears as a combination of blue metallic cut blocks, pointing out where the collection area lies.
A Home of Sport, A Collision with traditional LOCAL elements - The colorful banners hanging in the atrium area aim to recall the feeling of the sports arena, a homage to adidas' dedication to providing professional sportswear and care for all kinds of sports. As the key display area of the adidas Originals, the blue space on the second floor not only displays the classic products but also contains a flexible pop-up area for special occasions. The large area of classic blue strengthens the spatial layers, and the three-dimensional graphics are another important element. As a way to honor local cultural elements, various traditional patterns embellish the space, such as perforated screens with custom traditional patterns, laminated glass tabletop casting playful shadows, and so on. The three-dimensional patterns are applied on the perforated screen to imbue a local charm, which also enables better visual accessibility of products as well as a subtle division of boundaries for each area. On the other side, the shadows of surrounding display panels are cast onto the products under focus lighting, forming a joyful fusion. The patterns on the center bench are derived from traditional Korean patterns, which are recreated by artists and presented with a metallic texture, achieving an intersection of tradition and modernity. The little billboards on the column are inspired by vintage theater signs, and the letters on them can be flexibly replaced according to different themes, paying tribute to the street spirit of adidas Originals.
The display area of adidas Originals, an extremely classic and representative collection, features a professional display of a large number of shoes. Metal grids are adopted to introduce natural light effectively without letting in too much interference from the outdoor signboards, which is also convenient for the flexible placement of shoe racks. As the flagship in Asia, this is the only store in Korea that offers the full range of adidas products, including Originals, Y-3, Sport Performance, etc. In addition, it features exclusive display areas for outdoor, football, basketball, and kids series products. The flipping advertising board behind the service desk regularly flips to change images, adding fun features to the queuing process.
IMPOSSIBLE IS NOTHING - As a world-renowned top sports brand, the adidas flagship in Seoul conveys the concept of "Home of Sport", which is originated from sports, rooted in culture, and values inclusivity and diversity. The design respects and highlights adidas brand culture as well as the local culture, inherits the brand DNA, meets the practical needs of the brand, operators, and other parties involved, and establishes a benchmark in retail space design. Under the severe impact of the pandemic, the project was completed as scheduled. It stands on the streets of Myeongdong with a brand new energetic image, successfully and efficiently fulfilling the mission of revitalizing the brand's physical store, just as how the slogan of adidas puts it: IMPOSSIBLE IS NOTHING.
Design Team:
Lead Architects: QLin, Dongzi Yang
Team: Baizhen Pan, Roxy Fang, Liangji Lin, Milly Qiu, Yuewen Cao
