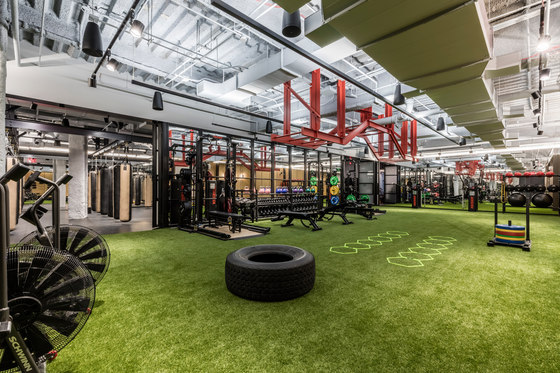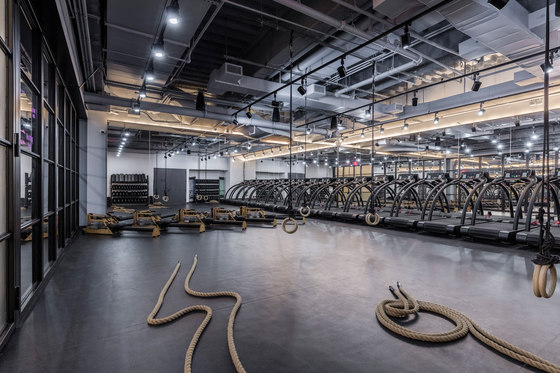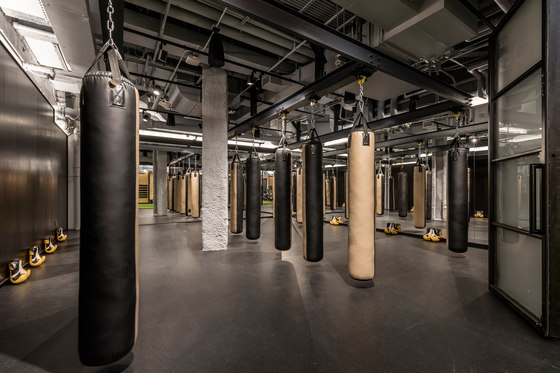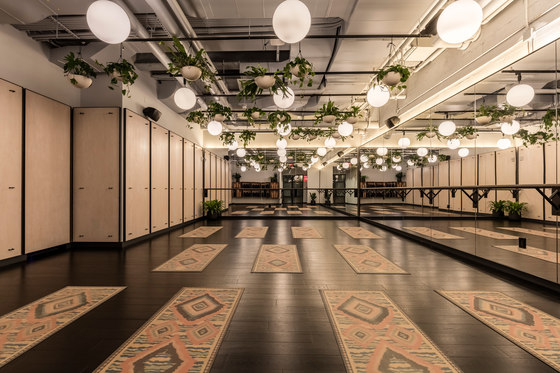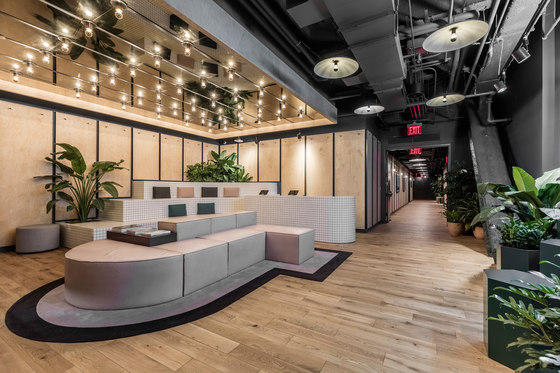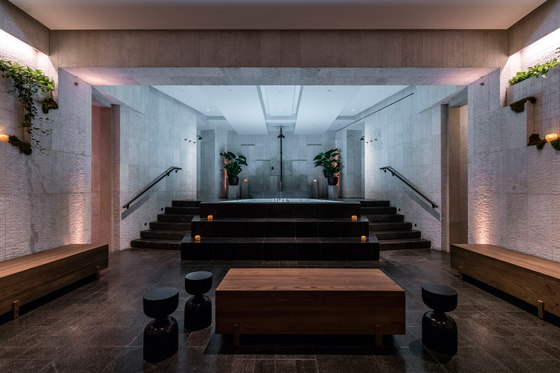Located below the ground floor of 85 Broad, Rise by We is a holistic wellness concept that combines rejuvenation with exhilaration, connecting to the mind, body, and soul. As a facility intended to offer elevated wellness experiences through community-based group fitness classes, multiple boutique studios, and a complete spa all under one roof, the goal was to design spaces that each felt curated and special but connected as whole.
Juxtaposing concepts of “hard and soft” and “light and dark” both visually and texturally, the design team set the building’s pre-existing structural steel and base building components against polished finishes, natural materials (stone, marble, wood), and custom artwork to create a timeless and layered aesthetic.
Because the facilities are located below grade, the designers wanted a space that felt open and airy. Opting for bright and neutral color palettes in the common areas, the design team employed indirect lighting throughout the space creating flattering visuals with a warm atmosphere. Accent fixtures are used in the lobby to delineate space creating moments of pause and visual playfulness. Hidden ambient light is used throughout the various gym programs -- each space creating an even glow that is comfortable for members during various wellness programming.
Each studio has been designed with its own personality for workout programs that feel both communal and curated.
● Using natural stone throughout, the Superspa offers members a serene experience with a steam room, sauna, bath,cold deluge, shower, lounge space, and a cafe. Minimal in decor, the space plays with visual contemporary geometry in contrast with traditional materials.
● Turf provides members with space for high performance training space that feels like the outdoors. With a large green turf floor found in outdoor fields, it makes pushing weights along the floor a breeze. The space is also outfitted with weight equipment and suspended monkey bars.
● The Fight and Flight studios feel raw and industrial as the exposed base building structure is complimented with dark colors and utilitarian rubber floors. Accent lighting, mirrors, equipment (boxing bags and gloves in Fight; wooden rings, wood water rowers in Flight) and activity make these spaces feel alive and energized.
● The Flow studio, used for pilates and yoga, offers a respite from the city with soft lighting, light natural wood wall paneling, wood floors, and suspended plants.
● Locker rooms offer members luxurious Malin&Goetz products, soft lighting, framed artwork and high-end fixtures and materials.
● Lobby includes mirrored panels throughout to make the space feel voluminous and fresh reflecting light and activity from all sides of the space.
WeWork
