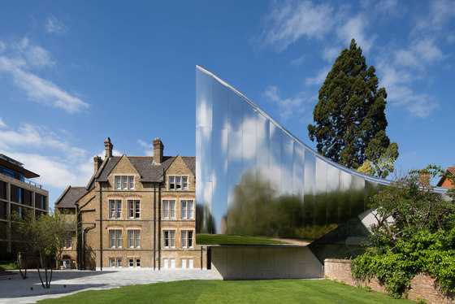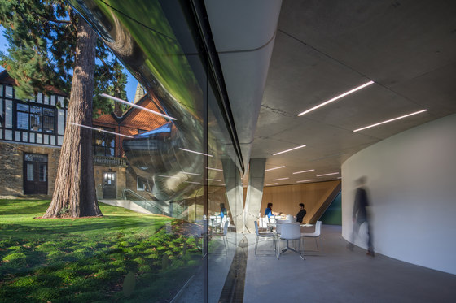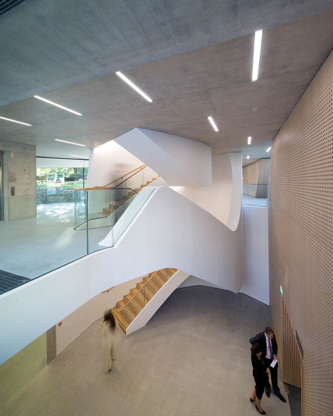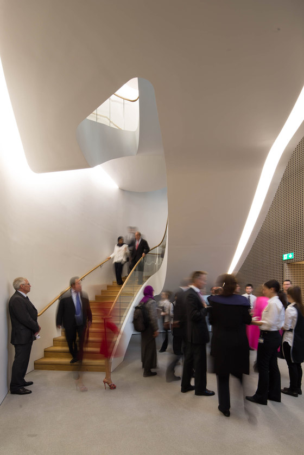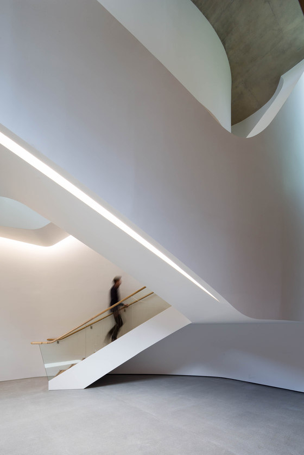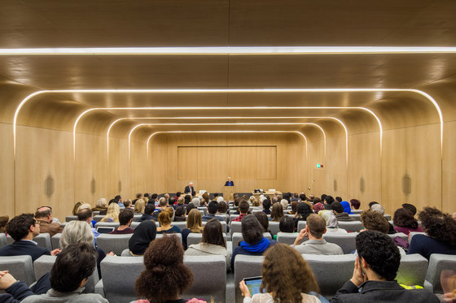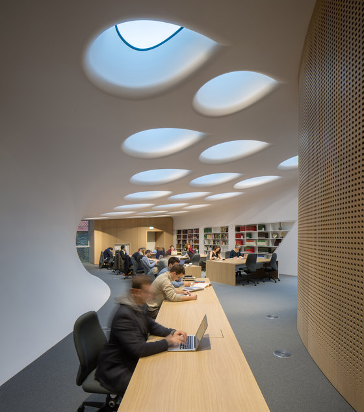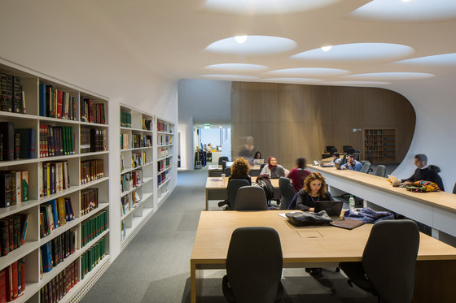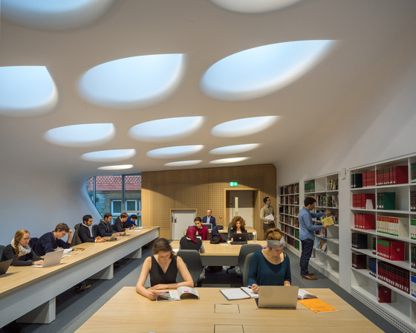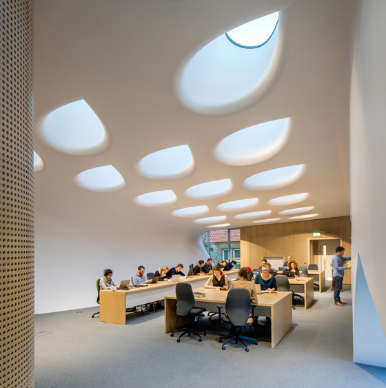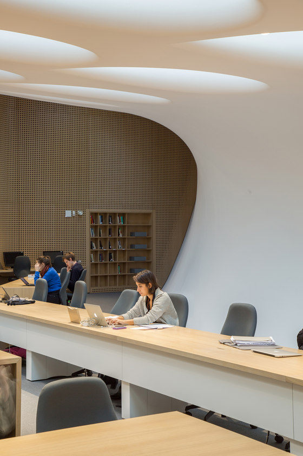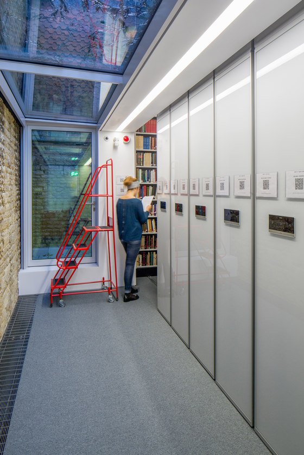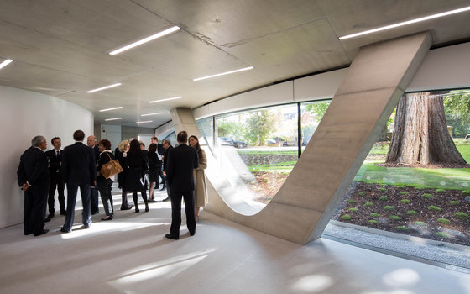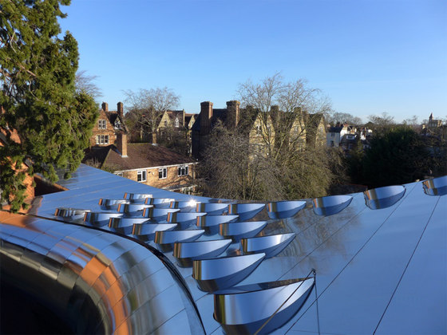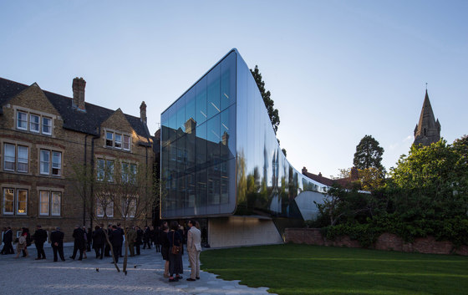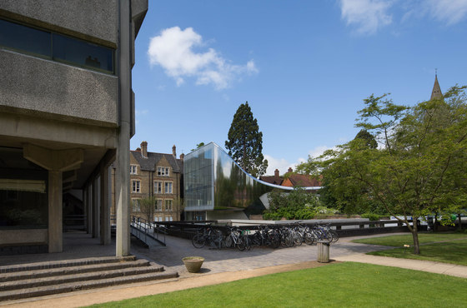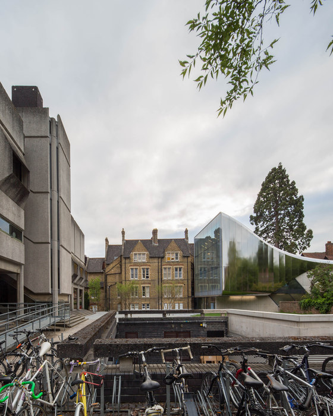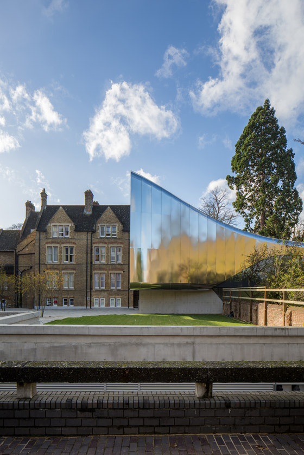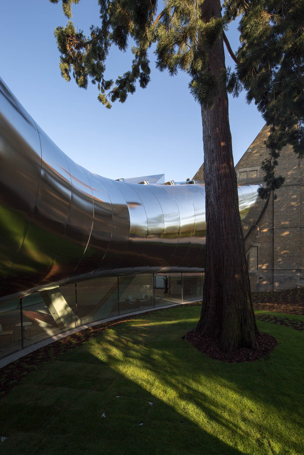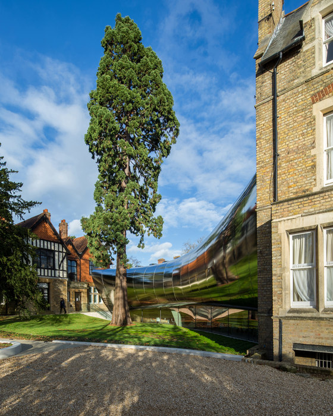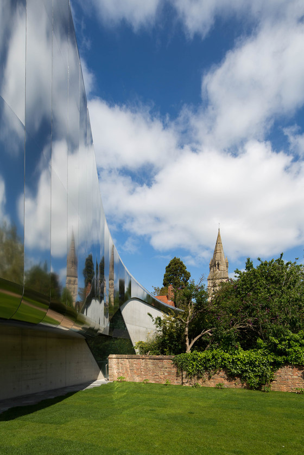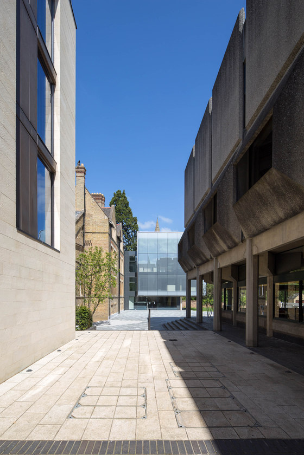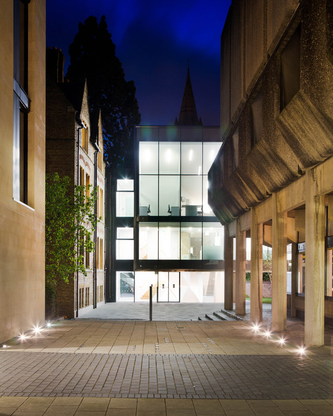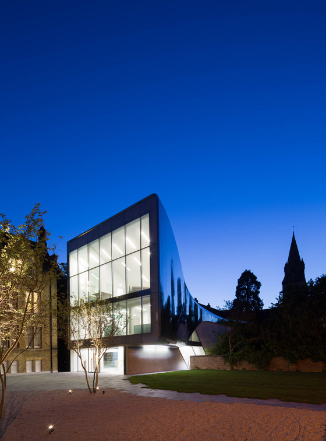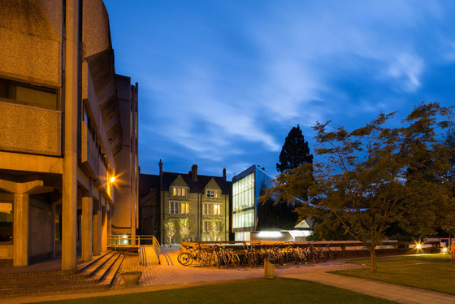Founded in 1957, the Middle East Centre at St Antony’s College serves as the University of Oxford’s facility for research and teaching on the Arab world, Iran, Israel and Turkey from the 19th century to the present day, with its focus on the research of humanities and social sciences. The centre has been housed at 68 Woodstock Road (the former rectory of the Church of St Philip and St James, built in 1887) since 1978. The Middle East Centre holds Oxford University’s primary collection on the modern Middle East, a world-class archive of private papers and historic photographs used by scholars and researchers with an interest in the region. The centre’s research core is the specialised library, document and photographic archive covering material from the 1800’s onwards. The archive was set up in 1961 and has grown to over 400 collections of private papers and holds more than 100,000 historic photographs.
The new Investcorp Building for the Middle East Centre provides 1,127 square metres of additional floor space and a new 117-seat lecture theatre; doubling the space available for the Middle East Centre’s expanding library & archive, and providing optimum conditions to conserve and manage the centre’s collections that were previously stored in the basement of 66 Woodstock Road. As an integral part of the college’s on-going expansion plans, the Investcorp Building incorporates essential new facilities to meet the Middle East Centre’s increasing demand for research and academic activities. The need to expand the teaching space at the centre has become increasingly acute with student numbers growing dramatically in recent years, including many additional masters’ students and doctoral candidates.
The new lecture theatre will allow the Middle East Centre to expand its popular programme of seminars, lectures and debates - much of which is open to both the University and the general public. The Investcorp Building complements the college’s ongoing development. Its design weaves through the restricted site at St Antony’s College to connect and incorporate the existing protected buildings and trees; while its stainless steel façade softly reflects natural light to echo the building’s context. The building integrates new academic and research facilities within a design defined by the existing built and natural environment of the college. The project maintains the detached character of the college’s current buildings, allowing them to be read as separate elements, while introducing a contemporary building that conveys the past, present and future evolution of the college, university and city.
To the west, the project’s scale defers to the existing buildings of 66 & 68 Woodstock Road. The curved form of library reading room’s western façade accommodates the century-old Sequoia tree and its extensive root network; while a drainage system has been installed below the foundation slabs to ensure the tree receives enough moisture. To the east, the archive reading room and librarians’ offices rise towards the height of the 1970 brutalist Hilda Besse Building it faces, yet the new Investcorp Building remains below the roofline of the adjacent 66 Woodstock Road.
The 117-seat lecture theatre is located below ground and is ventilated through a thermal labyrinth. A similar labyrinth exists beneath the library archive room to achieve the essential environmental controls and mitigate the need for mechanical air-handling. A ground source heat pump provides active ground coupling controlled for both temperature and humidity, creating a secure environment to conserve the centre’s renowned collection. The work of the Middle East Centre contributes to the global discourse and greater understanding of the region. The new Investcorp Building connects disparate buildings within the college, defining a series of spaces for the centre’s renowned archive, library and seminar programmes; allowing the Middle East Centre to expand its commitment as a vital forum of research, understanding and open debate.
Environmental Design Strategy
The objective for the environmental design strategy was to develop a space that was healthy and enjoyable, where both students and staff can develop and contribute to their maximum potential. With this in mind, the cooling strategy for the Lecture theatre included the area to be mechanically ventilated through a thermal labyrinth. This provided natural ground coupling for passive summertime temperature control. Air is introduced under the seating and extracted at a high level, without depending on extensive energy systems. A similar strategy is used during the warmer months for the reading room. Serviced by ground coupling ventilation, this allows for passive summertime temperature control, making the space a comfortable environment for students.
Great care was dedicated to the archive space. A ground source heat pump was incorporated into the design, providing active ground coupling. The environment is controlled for both temperature and humidity, creating a secure setting protecting the prehistoric documents. With light being an important aspect of the design, daylighting was used via the roof lights. Light enters through the roof and into the main reading room creating a calm, approachable space. The aspiration was for a high performance, environmentally responsible building. Incorporating solidity and form, the area encourages people to stay exchange and learn.
Acoustics
Given the varied programme of the Middle East Centre – active foyer, library and reading room, auditorium, and administrative offices – there were a number of different acoustic considerations to be addressed. The over-arching strategy was the employment of unobtrusive acoustic treatments that effectively mitigated the transfer of noise and vibration. The tight confines of the site required the auditorium to be located in close proximity to the plant-room in the subterranean floor of the Centre. Care was taken via a thick concrete separating wall and additional plaster board on the plant-room side of that wall to ensure undetectable acoustic intrusion. In the auditorium itself, a key element of acoustic absorption centred on the selection of the upholstered seats. Six different varieties that met the architect’s requirements for aesthetics were tested for appropriate acoustic properties before the best was selected.
Ventilation ducts under the stage in the auditorium are linked to an underground labyrinth. This passive air-cooling strategy mitigates the need for regular use of mechanical, and thus noisy, air-handling units. Elsewhere in the building, public spaces are dressed with beautiful timber slats that mask acoustically absorbing material behind them. The library and reading room are doubly blessed with the amenable acoustic properties inherently found in fully laden bookshelves. Given the bespoke nature of this beautiful building, great care was also taken in ensuring appropriate insulation against the noise generated by rainfall on the sloping roof.
Structural Design
AKTII was responsible for the structural design of the Investcorp Building. The new building will provide academic space for the existing department, consisting of archive storage, library, lecture hall and academic research areas. The project posed several challenges related to the design and coordination of a three-dimensional curved form located between two existing buildings and in close proximity to the protected sequoia tree.
The building structure is made from in-situ reinforced concrete, with the exception of the roof, which has glulam timber as its main structural material. The exposed concrete surfaces required special attention in the design and detailing of the reinforced concrete structure. The required consistency of the exposed concrete walls did not allow the introduction of any expansion joints - requiring finite element analysis to assess thermal effects on the reinforced concrete frame. Several lighting features were also incorporated into the detailing of the concrete structure, such as the linear lighting slots in the exposed soffit of the first floor slab. However the key to the successful delivery of the fair-face concrete was a complete understanding of the architectural aspirations from an early stage of the project and the collaborative development of the details.
The lecture hall located on the lower level is designed as a column-free space. Pre-cast concrete planks have been incorporated in this area, spanning approximately 10m between retaining walls. Underneath this lies a concrete labyrinth which is a part of the services strategy and is used to cool the air as it runs along the established path. A similar labyrinth element exists underneath the library archive room on the ground floor to achieve the essential environmental controls required by the centre’s renowned collection. The double-curved shell enclosing the building’s upper storey is formed by braced glulam timber portals springing from the first floor slab. The floor slab itself is supported along its front edge by a ‘V’-shaped column to deliver an expansive ground floor circulation space. The curved roof, covered by stainless steel cladding, is the main feature of the building. Its fluid form covers the entire footprint as well as partially cantilevering over the external pavement.
An orthogonal pattern was adopted to support the steel cladding as it was the most effective approach in terms of support, forming an array of straight frames that change dimensionally according to the building’s form. In the perpendicular direction to these main elements, horizontal elements provide stability and complete the structural system. The density of the structural pattern was determined by the presence of skylights, leading to typical 1.8m spacing between frames - also fine enough to allow the construction of a smooth curved surface.
The majority of the floor below the roof is a column-free space, with essentially two lines of vertical support at the front and back of the building, inducing relatively long spans as well as requiring moment frame action for lateral stability, which is expressed in the roof’s cross section. At the front of the building, the frames are directly supported by the first floor slab edge, while at the back the support is provided by the same slab and cantilevers in other areas from the top of the west facing wall. The stability in the longitudinal direction is guaranteed by diagonal bracing. The curved nature of the building presented several challenges for coordination of the structure with architecture and M&E services. In order to overcome this challenge AKTII implemented BIM technology, which allowed structural elements to be accurately positioned and coordinated within a three-dimensional curved envelope. This project provides a very good example of how contemporary construction and architecture can be executed within a space framed by traditional architecture.
Structure and Materials
Envelope
2mm thick electro polished stainless steel on a steel sub-structure
25 skylights in two sizes electro polished stainless steel sandwich panels
Laminated double glazing, low iron. (general facades)
Back painted glass (lift core glazing)
Fair faced concrete (phenolic faced shuttering)
Auditorium
Oak veneer timber panels including perforated acoustic panels
Carpet on a fixed tier seating system
Precast concrete kerbs and staircases
Gallery
Oak veneer timber panels including perforated acoustic panels
Fair-faced concrete ceiling (phenolic faced shuttering)
Micro terrazzo flooring
Reading Rooms
GRG skylights and wall linings
Oak veneer timber panels including perforated acoustic panels
Carpet on raised access flooring
Landscaping
Intensive green roof above auditorium
50mm flamed, picked and sand-blasted hexagonal granite paving
Client: Middle East Centre, St. Antony’s College, University of Oxford (Director: Eugene Rogan)
Architect: Zaha Hadid Architects (ZHA)
Design (ZHA): Zaha Hadid
Project Director (ZHA): Jim Heverin
Project Associates (ZHA): Johannes Hoffmann; Ken Bostock
Project Architect (ZHA): Alex Bilton
ZHA Project Team (ZHA): Sara Klomps; Goswin Rothenthal; Andy Summers; George King; Luke Bowler; Barbara Bochnak; Yeena Yoon; Saleem A Jalil; Theodora Ntatsopoulou; Mireira Sala Font; Amita Kulkarni
Structural Engineer: AKTII
Mechanical/Electrical/Acoustic Engineer: Max Fordham
Client’s M&E Consultant: Elementa
Façade Supplier: Frener + Reifer
Façade Consultants: Arup Façade Engineering
Client’s Façade Consultant: Eckersley O'Callaghan
Contractor: BAM
Project Manager: Bidwells
Lighting Design: Arup Lighting
Cost Consultants: Sense Cost Ltd.
Fire Engineers: Arup Fire
Planning Supervision: Jppc Oxford
Forestry & Arboriculture Consultant: Sarah Venner
Access: David Bonnet
Landscape Design: Gross Max
CDM: Andrew Goddard Associates
Visualisation: Cityscape
Supplier List
Main Contractor: Bam Construction
Cladding & Glazing: FRENER & REIFER GmbH
Concrete: Thames Formwork
Timber Linings: Cowley Timberwork
GRG Linings: Hatmet
Staircase balustrades and steelwork: Lee Warren
Terrazzo Flooring: Pandomo
Carpet Flooring: Forbo
Rubber Flooring: Nora
Cubicles and Lockers: Thrislington
Auditorium Chairs: Ascénder
Archive Shelving: Brunzyeel
Green Roof: Bauder Limited
Granite Paving: Marshalls
