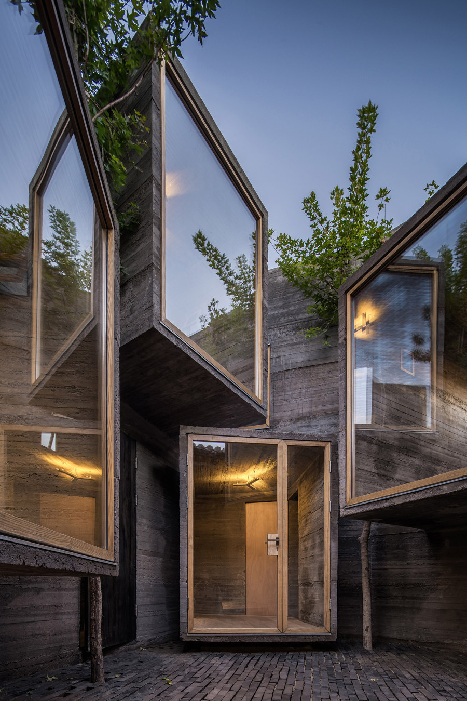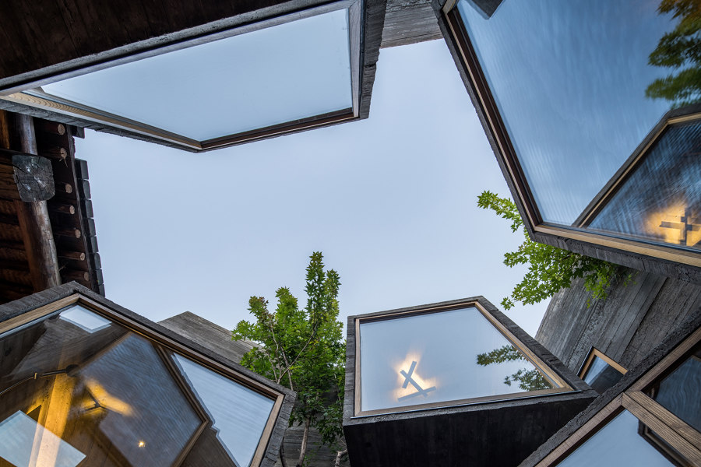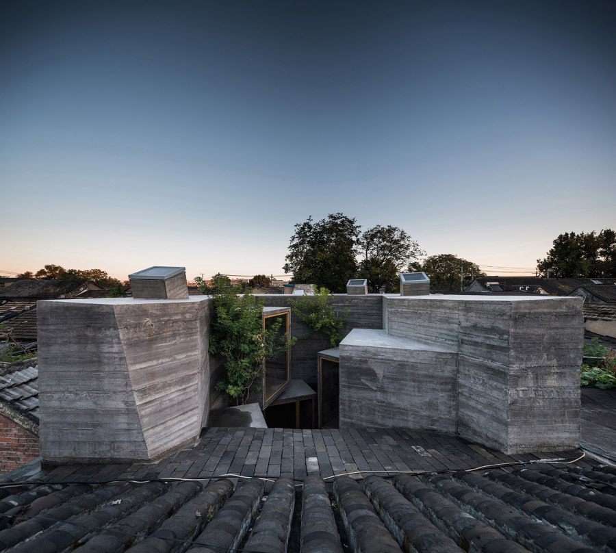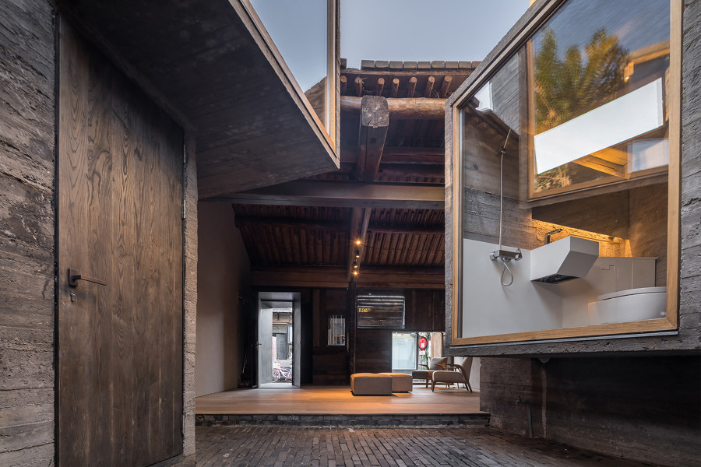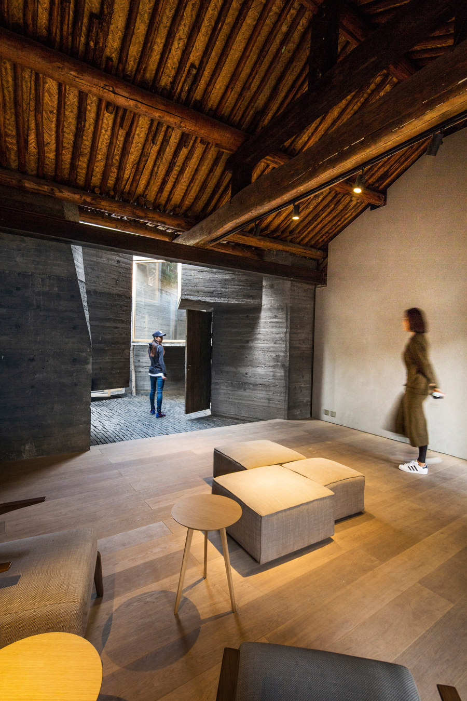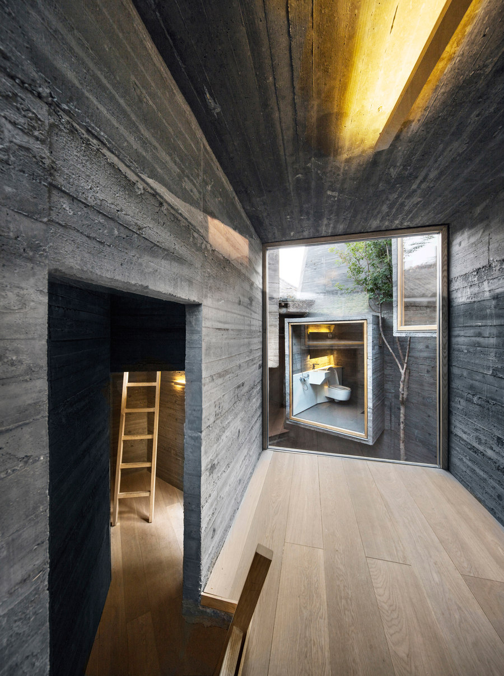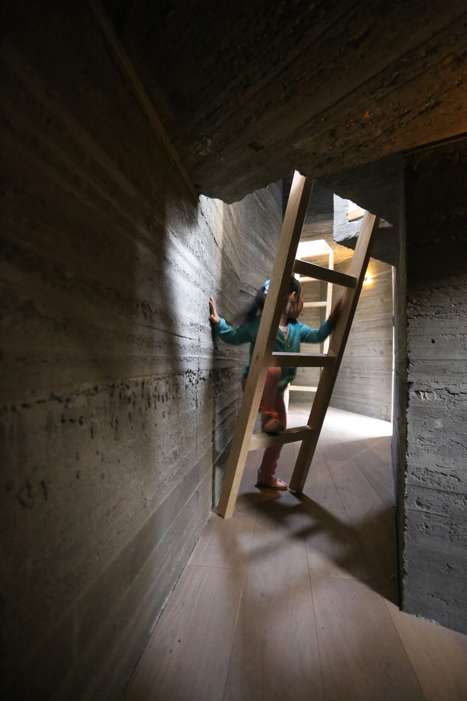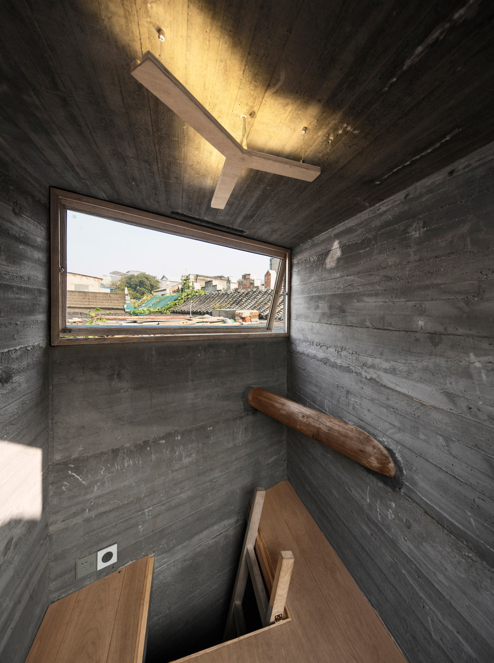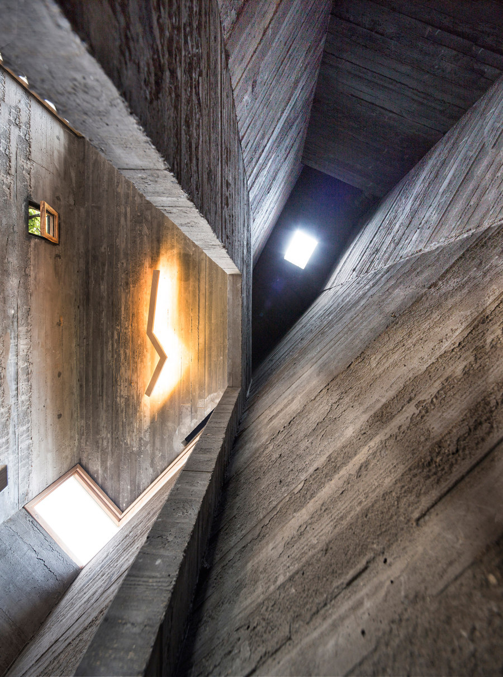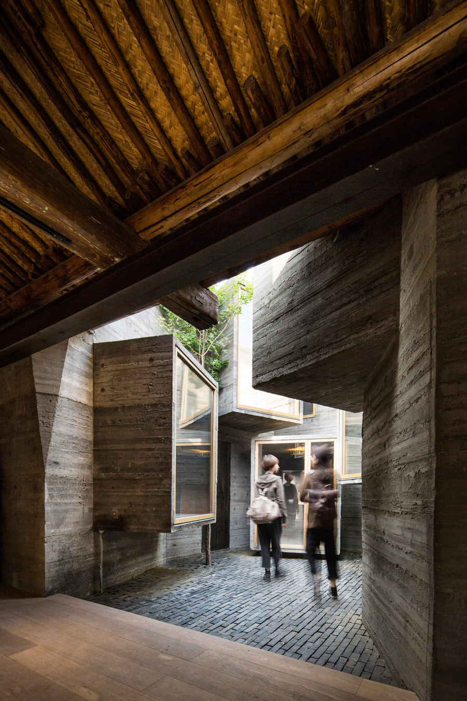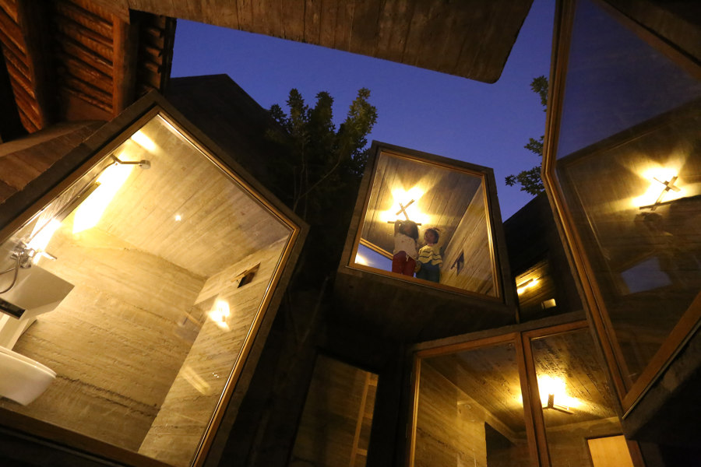The goal of this project, a 35 sqm house, is to search for possibilities of creating ultra-small scale social housing within the limitations of super-tight traditional hutong spaces of Beijing.
The result is an architectural operation that brings back the courtyard as a generator of the program, as it activates the building by creating a direct relationship with its urban context. Apart from enhancing the flow of air and light, the courtyard creates a direct relationship between the living space contained in the dynamic volumes and an urban vestibule in the front part of the building. This flexible urban living room acts as a transition zone from the private rooms to the street, while serving as a semi-public space to be used by both the inhabitants of the house and the neighbors of the community.
The main body of the project was on-site cast by the concrete mixed with Chinese ink, including mini living spaces with a shared courtyard, which is a public area with two trees faced by five inward staggered rooms. As part of the design to improve the quality of life in the hutong, the main building is supported by the central air conditioning system, with radiant floor in each room to provide a comfortable interior situation against the severely cold winter weather in Beijing, when a dramatic view is framed by the entirely transparent façade of every room. Besides the three openable skylight windows on the roof, all the rooms give possibilities to natural ventilation allowing the fresh air flow to circulate through the whole building.
Micro Hutong inherits the intimate scale of the traditional hutong, revitalizing its social condensing capabilities, while enhancing it with spatial improvements.
ZAO/standardarchitecture
Zhang Ke
Zhang Mingming, Huang Tanyu, Ao Ikegami
