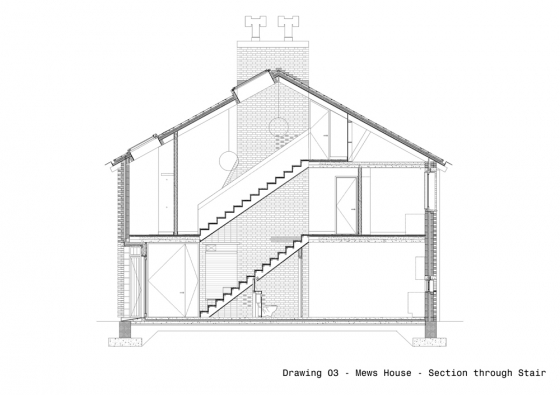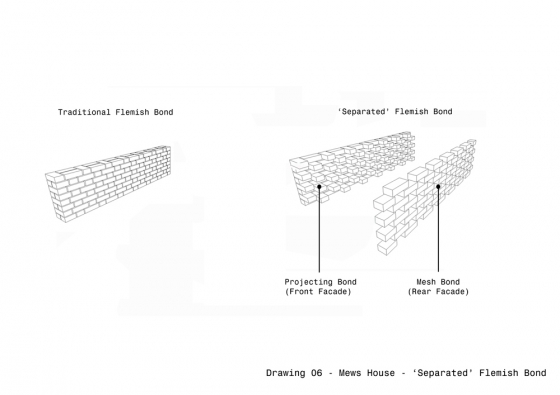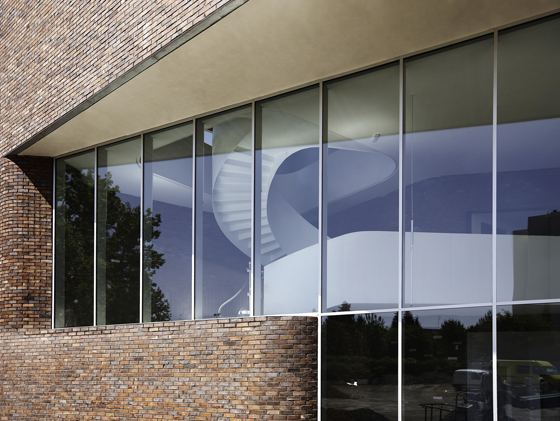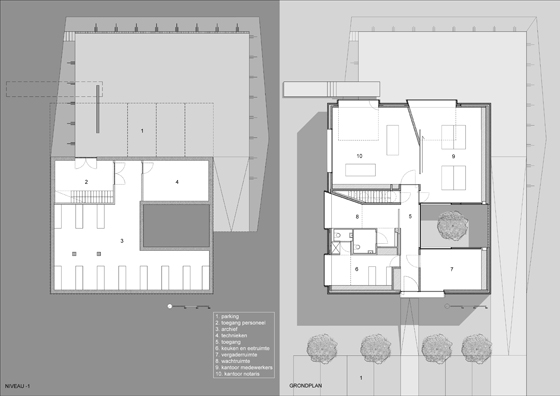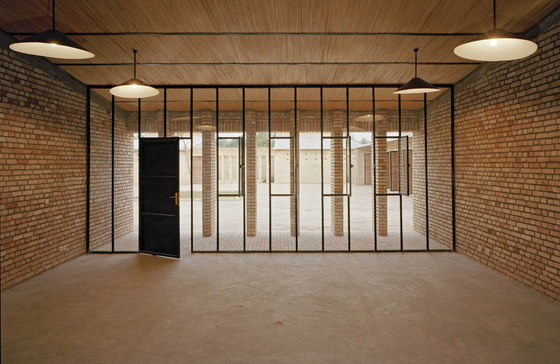Bricking It: innovative applications of man’s most trusted material
Text von Alyn Griffiths
London, Großbritannien
15.07.11
Brick is one of the most ancient and familiar building materials known to man, and its strength, character and flexibility of use continue to attract architects working on innovative contemporary buildings. Architonic examines some key projects that demonstrate the benefits of building with brick.
NORD Architecture’s electricity substation for the London Olympics demonstrates how the use of colour and form can challenge our perceptions of what a brick building looks like; photo: Andrew Lee
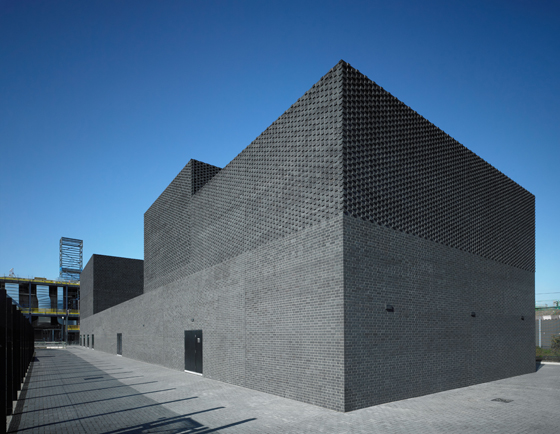
NORD Architecture’s electricity substation for the London Olympics demonstrates how the use of colour and form can challenge our perceptions of what a brick building looks like; photo: Andrew Lee
×In the classic children’s story, three little pigs build houses to hide from a hungry wolf. The hungry wolf huffs and puffs and blows down the first little pig’s house of straw and the second little pig’s house of sticks, but the third little pig was too clever for him. The third little pig built his house out of bricks, which saved his bacon. The safety and robustness of brick remains the key to its enduring appeal, particularly for residential purposes.
Bricks made from shaped mud dating back to 7500 BC have been found in the Tigris region of Mesopotamia and, since then, brick has helped define the built environment of many developed nations. While production methods may have changed, the capability of brick to offer reliable protection from the elements over a prolonged period has helped it retain its popularity in the building trade. ‘The main benefit of building in brickwork is longevity,’ explains Dr Ali Arasteh, Principal Structural Engineer at The Brick Development Association. ‘There is no other construction material that offers such long-lasting performance with minimal maintenance and ongoing costs.’
The elevation of TAKA’s mews house features a decorative pattern of projecting bricks; photo: Alice Clancy
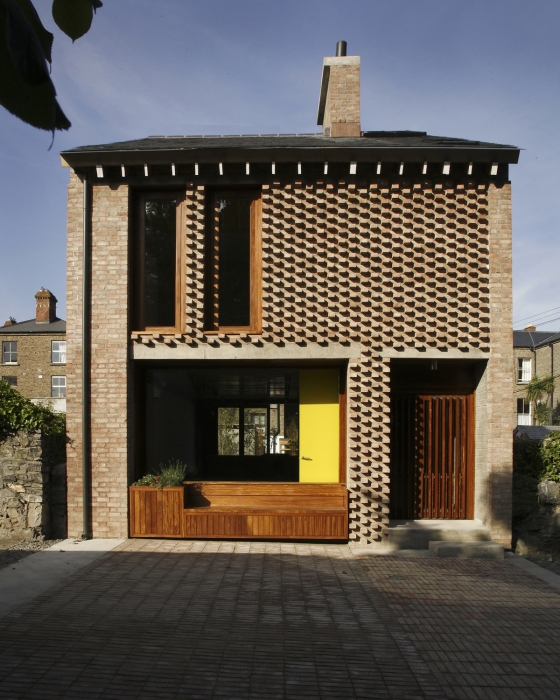
The elevation of TAKA’s mews house features a decorative pattern of projecting bricks; photo: Alice Clancy
×On the opposite side of the house, the corresponding bricks have been removed, leaving holes for ventilation; photo: Alice Clancy
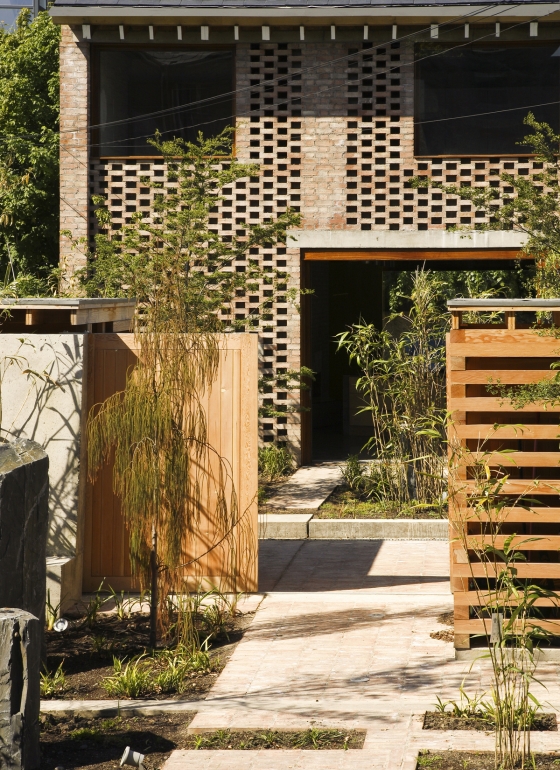
On the opposite side of the house, the corresponding bricks have been removed, leaving holes for ventilation; photo: Alice Clancy
×The use of brick continues on the interior, where it creates warm and tactile surfaces; photo: Alice Clancy
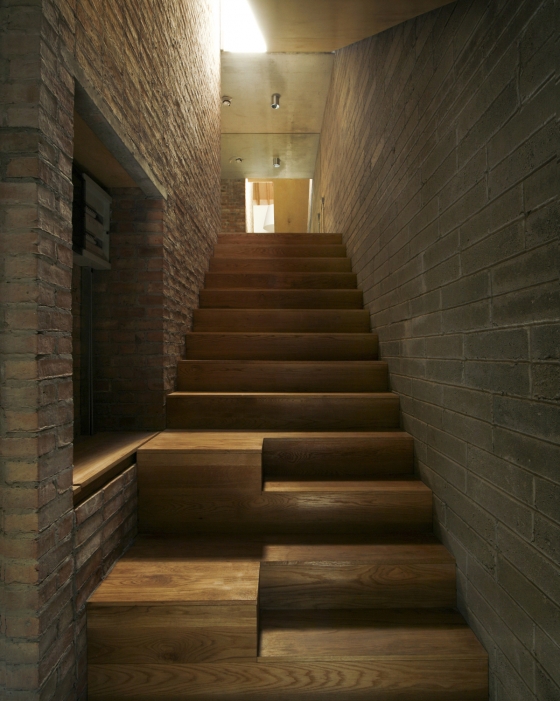
The use of brick continues on the interior, where it creates warm and tactile surfaces; photo: Alice Clancy
×With many brick buildings lasting for well over 100 years, architects often find themselves designing new buildings near to existing brick structures. In these scenarios, it often makes sense to create the new building from brick, helping to maintain a contextual consistency with the surrounding environment. When Dublin-based architectural office TAKA were asked to design a new mews house for a young family next to a Victorian house owned by the family’s parents, they chose a brickwork construction method that directly references the original house.
An expressive pattern is created in the front façade by offsetting the bricks used to create the typical bond, so they project from the surface. The result is a regular arrangement of light and shadow that changes throughout the day. At the back of the house, the corresponding bricks have been removed, providing ventilation and light to these rooms.
Much of northern Europe, and Britain in particular, has traditionally used brick in the construction of utility buildings, including Sir Giles Gilbert Scott’s iconic Battersea Power Station, the largest brick building in Europe. When Glasgow-based architecture practice NORD were invited to design the new electricity substation that would form the basis of the utilities infrastructure for the forthcoming Olympic Games, they chose to uphold this legacy of brick-clad structures and design a building that makes the most of the material.
The electricity substation is made from 130,000 bricks, many of which had to be cut to size by the skilled team of bricklayers; photo: Andrew Lee

The electricity substation is made from 130,000 bricks, many of which had to be cut to size by the skilled team of bricklayers; photo: Andrew Lee
×In some sections of the façade, holes in the brickwork allow ventilation to cool the transformers; photo: Andrew Lee
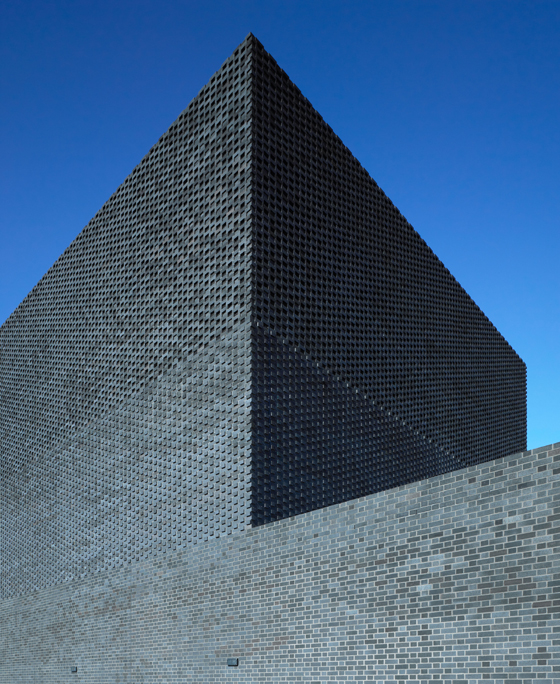
In some sections of the façade, holes in the brickwork allow ventilation to cool the transformers; photo: Andrew Lee
×The site for the new substation also contains some existing buildings made from London stock brick. The window and door reveals of these buildings feature a black utility brick, which became the reference point for the substation. ‘Brick is quite a flexible material,’ explains NORD director Alan Pert. ‘In this building it is used in some places for load-bearing walls, while in other areas it is more like a veneer and is purely decorative. Some of the walls around the transformers also have a staggered construction, leaving holes that generate airflow.’
The College Levi-Strauss by Tank Architectes draws inspiration from its location between a residential area and the port of Lille; photo: Julien Lanoo
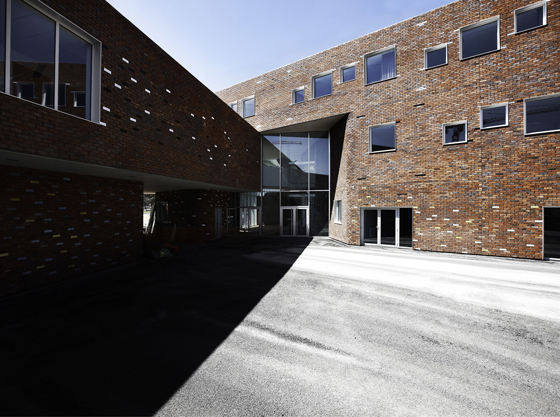
The College Levi-Strauss by Tank Architectes draws inspiration from its location between a residential area and the port of Lille; photo: Julien Lanoo
×The exterior surfaces are all clad in red brick and every corner has been rounded to give a softer visual impression; photo: Julien Lanoo
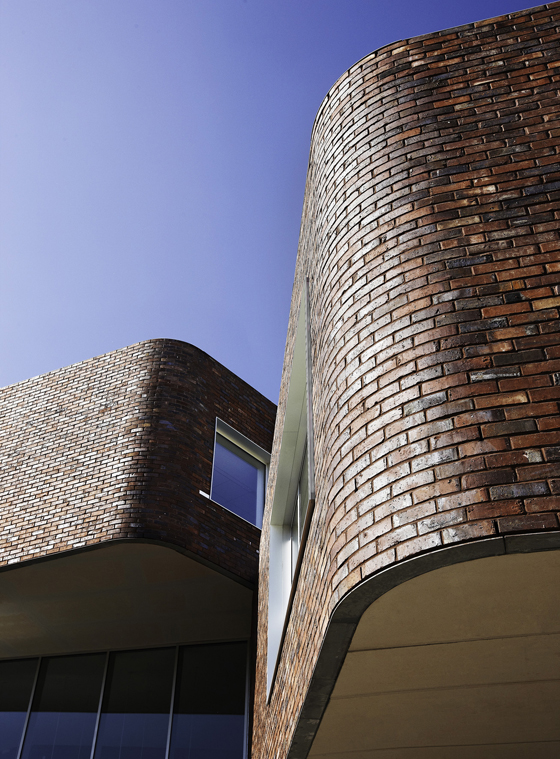
The exterior surfaces are all clad in red brick and every corner has been rounded to give a softer visual impression; photo: Julien Lanoo
×NORD worked closely with the client EDF Energy and the Olympic Delivery Authority to ensure that the substation will perform functionally and aesthetically as part of the ongoing legacy of the Games. ‘In contrast to some of the other buildings being constructed around the Olympic Park, the utility buildings could be there for a long time, so we wanted to create a palette and a reference point for all these structures that was robust and relates to London’s architectural heritage,’ says Pert. ‘We’re really happy with the way we were able to take one simple material and do so much with it.’
A spiral staircase links the three levels; photo: Julien Lanoo
The formal flexibility offered by brick is demonstrated by the contrast between NORD Architecture’s monolithic slab and the soft edges of Tank Architectes’ College Levi-Strauss in Lille. Each of the building’s corners is rounded, giving the school a gentler, more approachable aesthetic. A mixture of three different types of brick have been used, further softening the surface quality while, inside, the rounded edges complement a floating spiral staircase. The subtle changes of light and shadow evident on the curved walls are accentuated by the patterning of the brick construction, which flows continuously across the smooth surface.
The tradition of brick buildings in Belgium influenced Atelier Vens Vanbelle's choice of material for this notary office in the village of Horebeke; photo: Atelier Vens Vanbelle
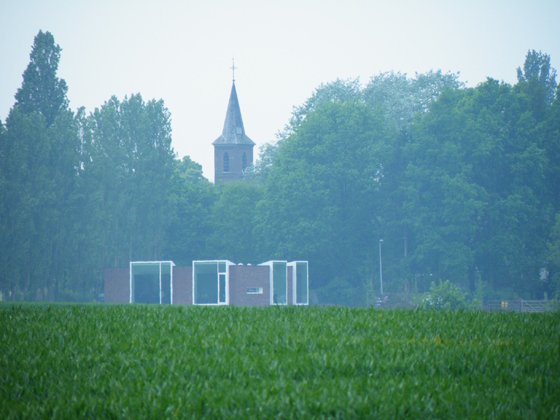
The tradition of brick buildings in Belgium influenced Atelier Vens Vanbelle's choice of material for this notary office in the village of Horebeke; photo: Atelier Vens Vanbelle
×The monotone brick helped the architects achieve the neutral aesthetic they thought suitable for the building’s purpose and location; photo: Atelier Vens Vanbelle
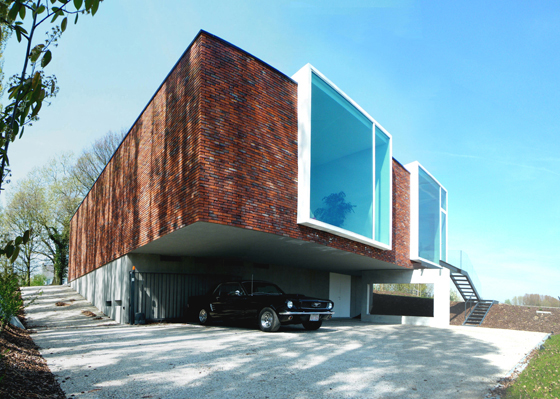
The monotone brick helped the architects achieve the neutral aesthetic they thought suitable for the building’s purpose and location; photo: Atelier Vens Vanbelle
×Contemporary architects seeking to create interesting and unfamiliar forms using brick often find it useful to combine it with modern materials such as glass or clean plastered surfaces that offer a contrast. In Belgium, Atelier Vens Vanbelle has designed a notary office featuring white steel window frames inserted into a simple brick volume. The rough quality of the specially chosen vintage brick gives the walls a visual density which is broken by the floating panels of glass. The architects chose to contrast the mass of the brick structure with the thinnest possible steel frames for the windows, resulting in an effect that they say is: ‘as if it were slices of paper inserted in a clay volume'.
The sides of the building facing onto the street are largely closed off, while expansive windows frame views of the surrounding landscape on the other sides; photo: Atelier Vens Vanbelle

The sides of the building facing onto the street are largely closed off, while expansive windows frame views of the surrounding landscape on the other sides; photo: Atelier Vens Vanbelle
×In some parts of the world, the use of brick is dictated by the lack of availability of other resources. In Rwanda, for example, a shortage of wood means that clay is the most commonly used building material. Here, German practice Dominikus Stark Architekten specified clay bricks, which were manually produced and fired, to build an Education Center in Nyanza that matches the colour of clay buildings in the nearby towns. The brick is combined with other craft skills including papyrus ceilings and wickerwork used to create gates and doors. The repeated use of brick, steel and wicker brings consistency to the different spaces and the application of traditional skills helps aid acceptance of the new building among the local community. In such a hot climate, controlling the interior temperature is also an important consideration and the ability of brick to absorb and gradually disperse heat as the outside temperature falls provides an added functionality.
Dominikus Stark’s Education Center in Rwanda uses locally produced materials in its construction; photo: Florian Holzherr
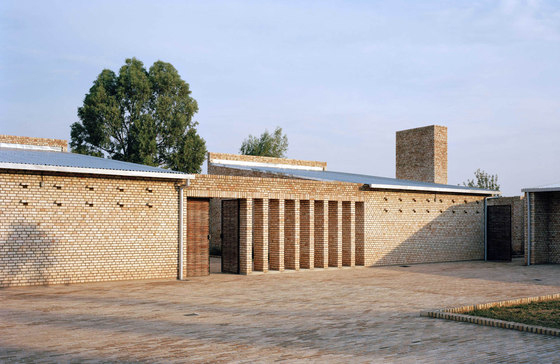
Dominikus Stark’s Education Center in Rwanda uses locally produced materials in its construction; photo: Florian Holzherr
×Brickwork is combined with wickerwork and steel door and window surrounds; photo: Florian Holzherr
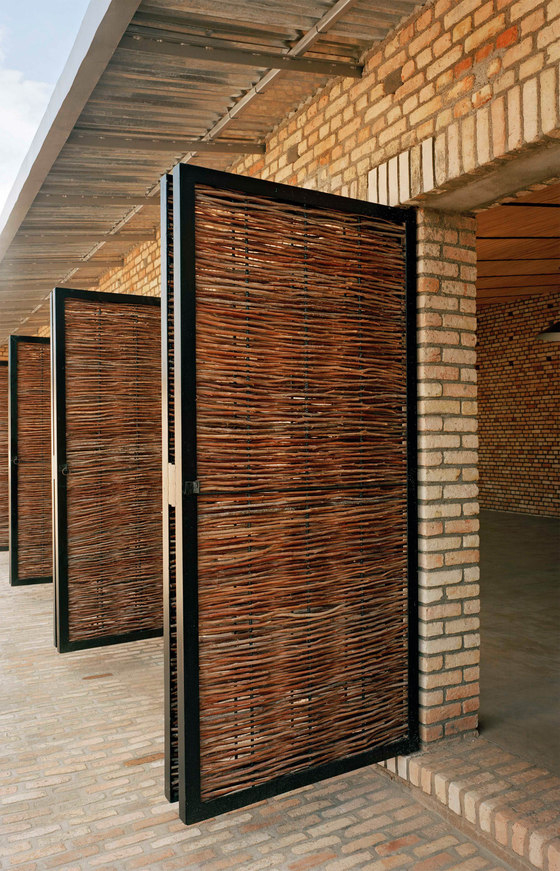
Brickwork is combined with wickerwork and steel door and window surrounds; photo: Florian Holzherr
×The thermal properties of brick buildings are one of the sustainable benefits that The Brick Development Agency has highlighted in its research into the ecological impact of brick manufacture and construction. ‘The key performance indicators that we identified around sustainability many years ago are being met,’ says Dr Arasteh. ‘These include local employment, reduction of processed water and the reduction of CO2 emissions.’ Although the processes involved in the production of brick mean that it has a high level of embodied energy and carbon dioxide, this is just one consideration when determining its ecological credentials. The Building Research Establishment’s Green Guide gives brick structures the highest A+ rating due to their longevity and low energy consumption over their lifetime. Due to their low maintenance requirements, the CO2 emissions from the brick in a square metre of brickwork over a life of 150 years equates to 0.000186 tonnes of CO2/square metre/per annum.
Local craftsmen also installed the papyrus ceilings; photo: Florian Holzherr
The Education Center’s colour is determined by the clay used to produce the bricks, making it consistent with buildings in the surrounding towns; photo: Florian Holzherr

The Education Center’s colour is determined by the clay used to produce the bricks, making it consistent with buildings in the surrounding towns; photo: Florian Holzherr
×While the brick industry continues its efforts to clean up the manufacturing processes involved in creating bricks, the house-buying public remain devoted to brick homes. ‘The feedback we get when we sit down with the large home-building companies is that the customers’ preference is still for a brick building as the material is associated with strength and robustness that other forms of construction don’t have,’ says Dr Arasteh. A survey conducted by the Concrete Block Association (CBA) and Modern Masonry Alliance (MMA) in 2010 found that 93% of people asked wanted to live in a brick house.
The popularity of brick remains as robust and resolute as the structures built from it and it continues to offer a cost-effective, durable form of construction made from local resources. Protection from hungry wolves is a bonus.
....
....




