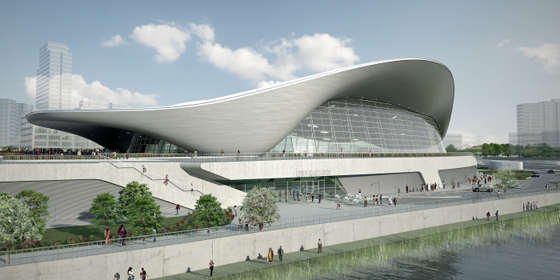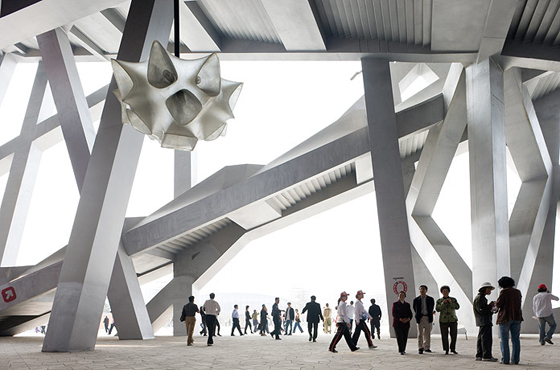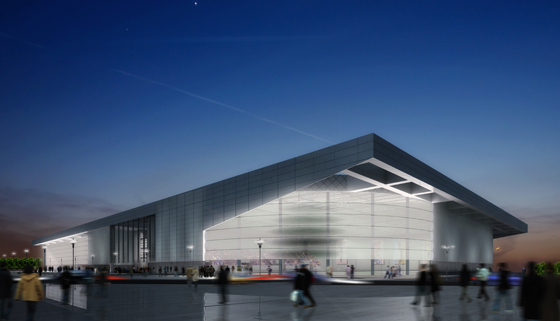Sporting Chance?: the challenge of legacy-building in international stadium design
Text von Alyn Griffiths
London, Großbritannien
04.07.11
As the cost of hosting major sporting events continues to rise, the need for something positive to be left behind once the fun and games are over becomes ever more vital. Architonic examines past and future events and the differing approaches to planning, designing, adapting and repurposing venues and infrastructure in order to create a medal-winning sporting legacy.
Work is continuing on the London Olympic Park. After the Games it will be transformed into one of the largest urban parks created in Europe for more than 150 years; photo © courtesy ODA
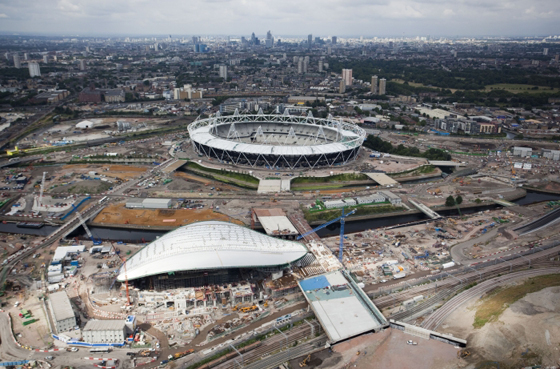
Work is continuing on the London Olympic Park. After the Games it will be transformed into one of the largest urban parks created in Europe for more than 150 years; photo © courtesy ODA
×The forthcoming Olympics in London look set to cost approximately £9.3 billion, much of which will be spent on the architecture and infrastructure required to house the events and the 23,000 athletes and officials who will participate in the Olympic and Paralympic Games. The London Organising Committee of the Olympic and Paralympic Games (LOCOG) hopes that the new venues being built at the Olympic Park in east London present an ambitious vision of British creativity, whilst being practical and suitable for future uses. With vast amounts of public money being invested in the building of stadia and infrastructure, architects and designers have a vital role to play in ensuring that the need to produce a seamless and memorable event is balanced against the future needs of the local community.
The Olympic Stadium will be adapted for use by football club West Ham United after the Games; photo © courtesy ODA
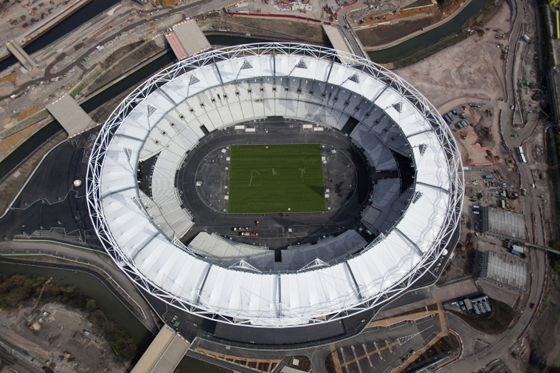
The Olympic Stadium will be adapted for use by football club West Ham United after the Games; photo © courtesy ODA
×One of the most intelligent aspects of London’s legacy plan is that most of the purpose-built stadiums are scalable, featuring temporary seating so that capacities can be reduced to a more modest size once the Games have moved on. The Olympic Stadium itself, for example, will become the home of West Ham United football club, with a capacity reduced from 80,000 to 60,000. West Ham vice-chairman Karren Brady said the club are happy for the athletics track to remain in place, so the stadium will have a legacy that includes more than just football. ‘Our vision – in partnership with the London Borough of Newham – remains for a globally-recognised destination for all, with community at its core, capable of hosting world-class sporting events, including top-level football and athletics.’
London rivals Tottenham Hotspur were also keen to adopt the Olympic Stadium and have chosen to take their case to the High Court to fight for a judicial review of the decision to award it to West Ham. A move to the stadium would offer Tottenham the chance to increase their home support, but their proposal to remove the running track has met with opposition from those within athletics, MPs and the public.
Two temporary wings housing the majority of spectator seating will be removed from Zaha Hadid’s Aquatics Centre when the Games have finished; photo © courtesy ODA
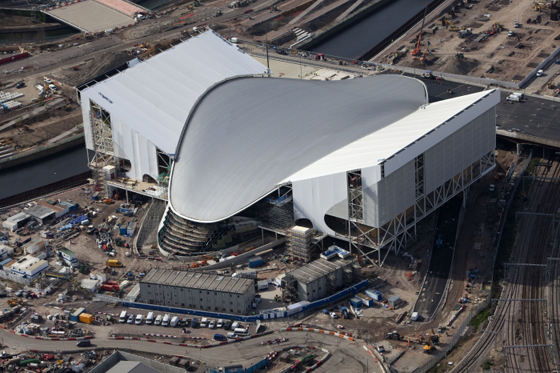
Two temporary wings housing the majority of spectator seating will be removed from Zaha Hadid’s Aquatics Centre when the Games have finished; photo © courtesy ODA
×A rendering of the Aquatics Centre in its legacy form; image © courtesy ODA
Zaha Hadid’s Aquatics Centre is described as being the ‘gateway’ to the Olympic Park: an architectural statement with a complex, fluid form that LOCOG believes captures the innovative spirit of London’s presentation. ‘The design of the wavelike roof will be one of the iconic images of the London 2012 Games and provide an inspirational architectural legacy,’ they claim. ‘It will also showcase the world-class design, engineering and construction involved in delivering the 2012 venues.’
The Beijing National Stadium was awarded the 2009 RIBA Lubetkin Prize for the best building outside of the European Union; photo: Arup
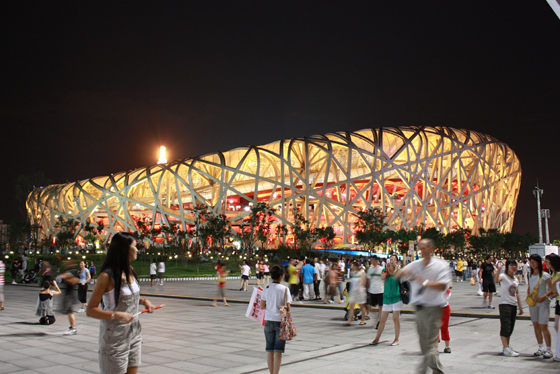
The Beijing National Stadium was awarded the 2009 RIBA Lubetkin Prize for the best building outside of the European Union; photo: Arup
×The stadium is now a hugely popular tourist destination; photo Iwan Baan
In 2008, Beijing hosted the Olympic Games, the centrepiece of which was Herzog and de Meuron’s spectacular Beijing National Stadium (also known as the Bird’s Nest). This stadium provided the city and the nation with an architectural icon that its citizens remain immensely proud of. In 2009, news agency Reuters reported that up to 30,000 tourists a day were making the pilgrimage to the Bird’s Nest to marvel at its dynamic steel structure and have their pictures taken in its empty stands. Following the games, the stadium was adapted into an 80,000 seat venue and has hosted a small number of opera performances and sporting events, including the Italian football Supercoppa and the Race of Champions in 2009. The 2015 athletics World Championships will also take place at the Bird’s Nest, but its real legacy is not as a frequent-use venue for major events, but as a symbol of pride and a reminder of China’s successful hosting of, and performance at, the 2008 Olympics.
The buildings used for the 1972 Munich Olympics are embedded into an artificial landscape with a lake covering 80,000 square metres and a forum with wide lawns, boulevards and trees; photo © courtesy Olympiapark München
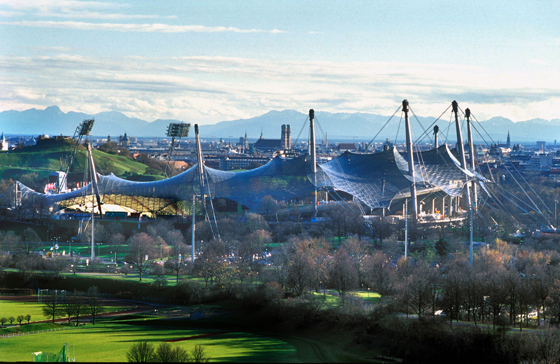
The buildings used for the 1972 Munich Olympics are embedded into an artificial landscape with a lake covering 80,000 square metres and a forum with wide lawns, boulevards and trees; photo © courtesy Olympiapark München
×The 75,000-square-metre transparent roof of the Olympiastadion is constructed from acrylic glass panels and steel tension cables; photo © courtesy Olympiapark München
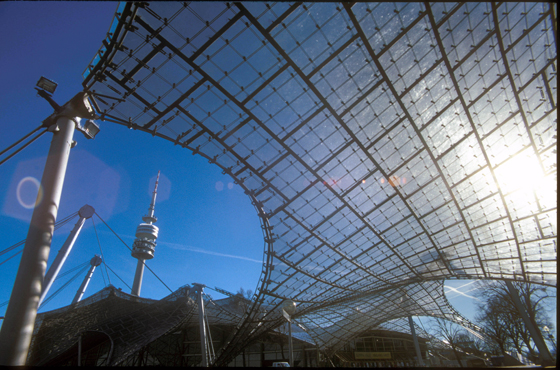
The 75,000-square-metre transparent roof of the Olympiastadion is constructed from acrylic glass panels and steel tension cables; photo © courtesy Olympiapark München
×The ideal event venue is one that provides a suitably bold statement and then maintains a functional legacy, generating employment and income for the local community for years to come. Günter Behnisch and Frei Otto's 1972 Olympic Stadium in Munich achieved both of these things: its revolutionary roof symbolised the transparency of postwar democratic West Germany and the stadium provided a home to Bayern Munich and TSV 1860 Munich until 2006. Since the Games, the Olympic Park has received more than 182.2 million registered visitors, who have come to enjoy many sporting events, concerts, conferences and exhibitions, as well as the touristic and recreational facilities on offer. In 2010 alone there were 4 million visitors, 2.3 million of them attending 354 events and 1.7 million using the recreational facilities.
Arup Associates designed a 500-seater 'model stadium' to demonstrate that it is possible to create a controlled environment suitable for sport, even during the summer in Qatar; photo: Arup

Arup Associates designed a 500-seater 'model stadium' to demonstrate that it is possible to create a controlled environment suitable for sport, even during the summer in Qatar; photo: Arup
×A movable roof, photovoltaic cells and passive design principles contribute to a carbon-neutral climate control system; photo: Arup
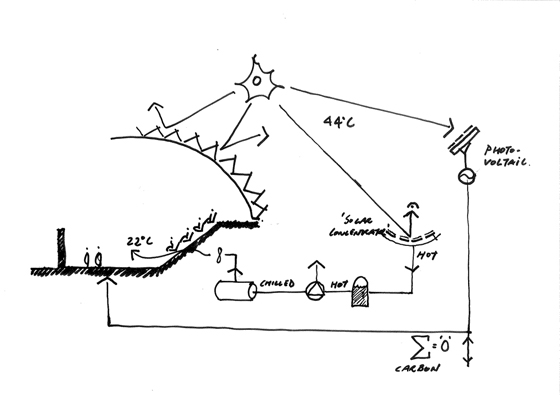
A movable roof, photovoltaic cells and passive design principles contribute to a carbon-neutral climate control system; photo: Arup
×Last December, Qatar was controversially named as the host venue for the 2022 football World Cup, to the surprise of critics who questioned the practicality of playing football in a country that regularly experiences temperatures above 40 degrees Celsius in the summer months. However, a scaled-down prototype stadium built in the desert and incorporating innovative cooling technologies helped to convince the panel of judges. Should the event eventually take place in the summer, as is currently proposed, the main legacy of this World Cup may be the incredible level of technological innovation required to enable it to happen. The prototype stadium, designed by Arup Associates, and the development of the stadia for the tournament itself, could help pioneer sustainable climate-control technologies.
Foster + Partners have designed the showpiece stadium for Qatar’s 2022 World Cup bid; image © courtesy Foster + Partners
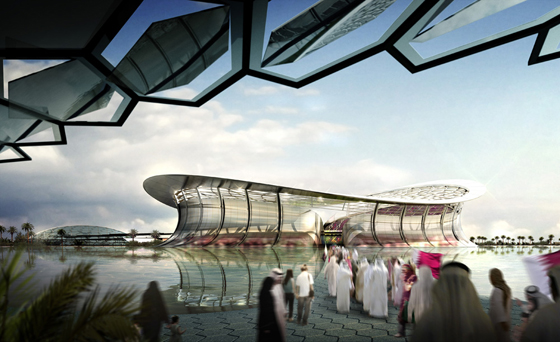
Foster + Partners have designed the showpiece stadium for Qatar’s 2022 World Cup bid; image © courtesy Foster + Partners
×Foster + Partners say: ‘Lusail Iconic Stadium is intended to be a catalyst for further growth and has a highly progressive environmental strategy'; image © courtesy Foster + Partners
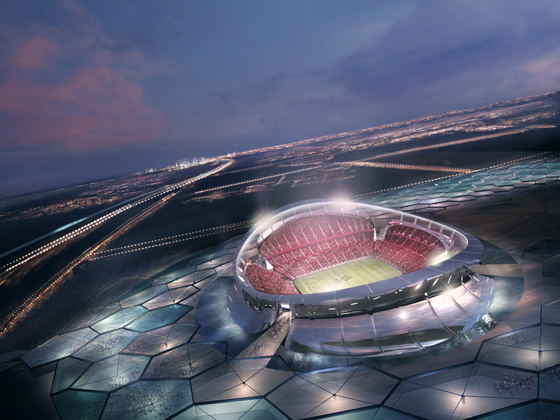
Foster + Partners say: ‘Lusail Iconic Stadium is intended to be a catalyst for further growth and has a highly progressive environmental strategy'; image © courtesy Foster + Partners
×The most damning example of how to create a negative architectural legacy was provided by Greece in 2004, when egregious spending on venues for the forthcoming Olympics left the country with far more facilities than are necessary for its size. As all but three of the 22 venues used were permanent, the majority now lie empty and derelict, a sorry representation of the country’s current economic status and a warning to future host cities of the perils of investing heavily in sporting infrastructure without a solid contingency in place.
For the 2014 Commonwealth Games, the National Indoor Sports Arena (NISA) and Sir Chris Hoy Velodrome will form a new sporting precinct alongside the Athletes' Village in Glasgow’s East End; image © courtesy Glagow 2014 Ltd
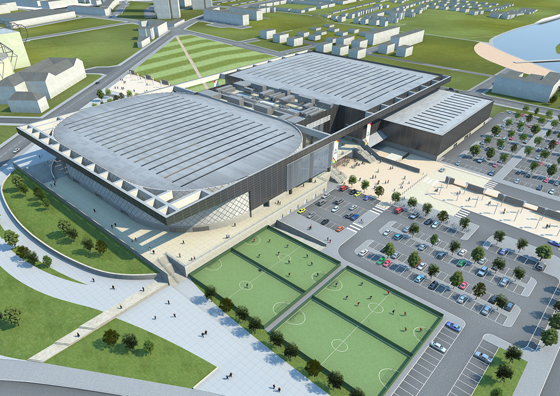
For the 2014 Commonwealth Games, the National Indoor Sports Arena (NISA) and Sir Chris Hoy Velodrome will form a new sporting precinct alongside the Athletes' Village in Glasgow’s East End; image © courtesy Glagow 2014 Ltd
×Exterior view of the NISA; image © courtesy Glagow 2014 Ltd
In contrast to the reckless approach of the Greeks, the organisers in charge of the 20th Commonwealth Games, which will take place in Glasgow in 2014, have focused on utilising existing facilities. Only three new venues will be constructed, including The National Indoor Sports Arena (NISA) and the adjoining Sir Chris Hoy Velodrome, which will subsequently provide the city with indoor facilities capable of being used for high performance athlete training and world-class competitions. The renovation of existing swimming pools, sports centres and stadia, and the building of athletes' accommodation that will be transformed into an attractive residential area, have all been carefully planned to meet the objectives outlined in the Glasgow 2014 legacy framework, which states that ‘the ambition is to leave Glasgow more Prosperous; more Active; with an enhanced International image and outlook; Greener; more Accessible; and more Inclusive'.
The Athletes' Village will be developed into a residential area with 1,400 homes, the majority of which will be for sale; image © courtesy Glagow 2014 Ltd

The Athletes' Village will be developed into a residential area with 1,400 homes, the majority of which will be for sale; image © courtesy Glagow 2014 Ltd
×A successful legacy requires input from architects and designers and the intelligent use of resources at every stage in the process. Throwing money at extravagant and unnecessary facilities can result in a herd of white elephants that do nothing but harm to a nation’s economy and reputation. Achieving the right balance between creating memorable buildings and leaving behind opportunities for economic, social and sporting development is no easy feat: like winning a gold medal, it takes planning, perseverance and skill to make everything come together at the right time.
....



