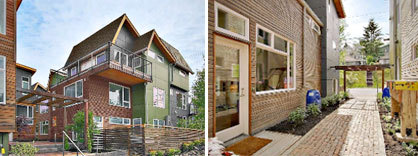“Urban Canyon” Townhouses Create Eco-Friendly Village Community in Seattle
Text von Graphisoft Eva Etzel
04.12.08
B9 Architects design sustainable multi-family project with ArchiCAD
Bradley Khouri of B9 Architects designed the seven-townhome Urban Canyon project sketching by hand and using ArchiCAD. His goal was to create an environment that maximized occupant density while incorporating sustainable technologies and open, free flowing “canyon” spaces where community members could share and interact.
Urban Canyon was one of the first recipients of the Built Green Incentive, a Seattle funding program that fosters green development in the city. Urban Canyon incorporates innovative green building technologies and techniques that incorporate a sense of community. These include a shared gardening area which Seattle locals call a “Pea-Patch,” a solar-powered community bike shed, green roof decks, a 100% pervious site (outside of the buildings’ footprints), and a greywater system that supplies water to all of the toilets.
Because Urban Canyon was a speculative project, using an ArchiCAD BIM model was instrumental in helping B9 Architects balance the competing demands between custom, site-specific design and the financial constraints inherent in speculative construction, according to Khouri.
“The ability to do everything from massing to lighting studies within a single BIM model enabled us to test, change and refine a variety of design ideas quickly and easily,” he said. “I was able to share the model and collaborate with my client, the builder developer, gProjects LLC, evaluating the spatial and light quality and relationships between structures and their various roof lines. And the ArchiCAD model is also a great presentation and marketing tool. We used it to create marketing drawings by simply turning on and off the various layers of the design documentation and used multiple renderings modes to create explain the design intent to the neighborhood Design Review Board.”
The architecture makes heavy use of recycled materials, including the reclaimed brick and wood exterior that form the walls and ground of the pedestrian “canyon.” All front doors are accessed off the canyon, directing owners and their guests through the winding volumes of the village. With widths ranging from 10 to nearly 18 feet wide, and from 15 to 25 feet in height, the volumes and light are continually changing, creating an intriguing experience. The massing includes vegetative roof decks with views back into the canyon and to the Cascade Mountains to the east for all homes.
Permanent artwork hangs on the walls of the canyon, and whimsical mailboxes further enliven the space. The canyon’s orientation allows for southern light and air to reach all of the homes and penetrate the site.

