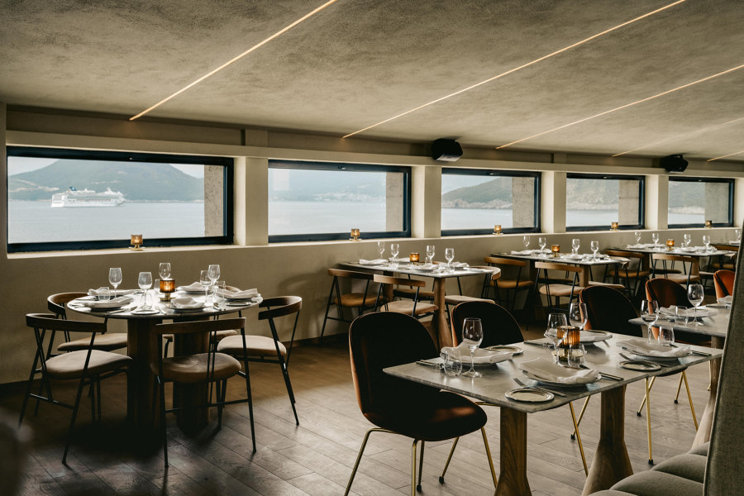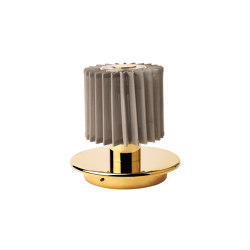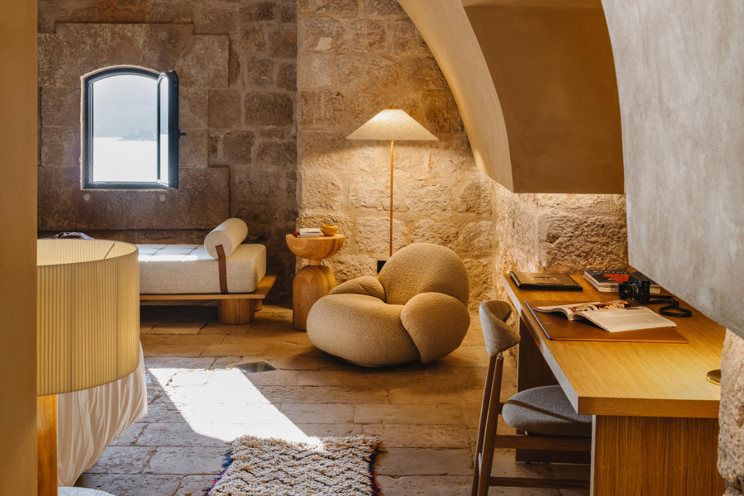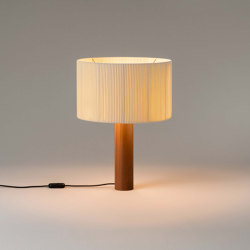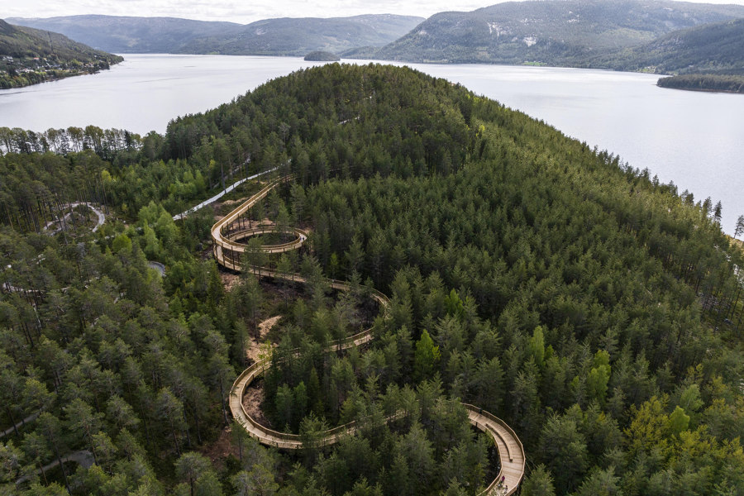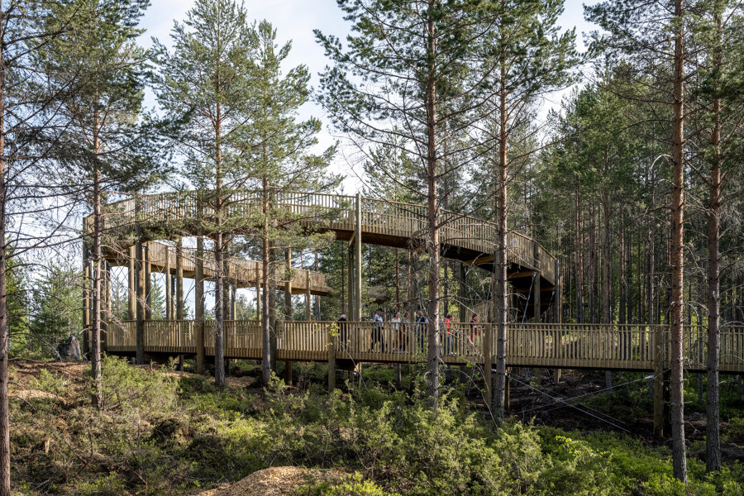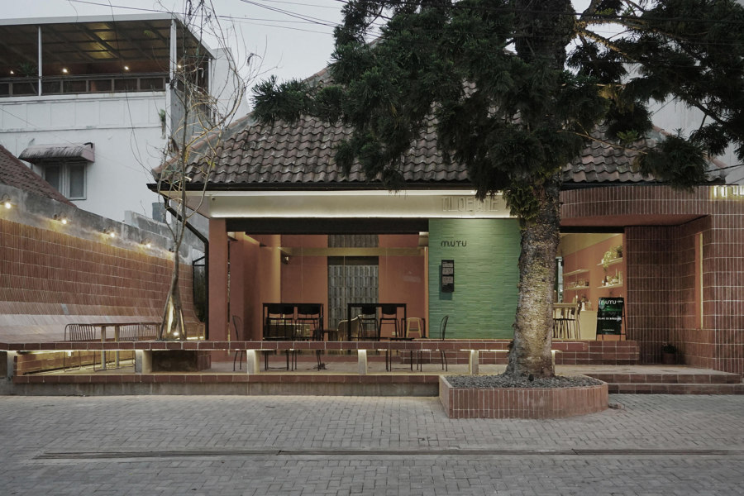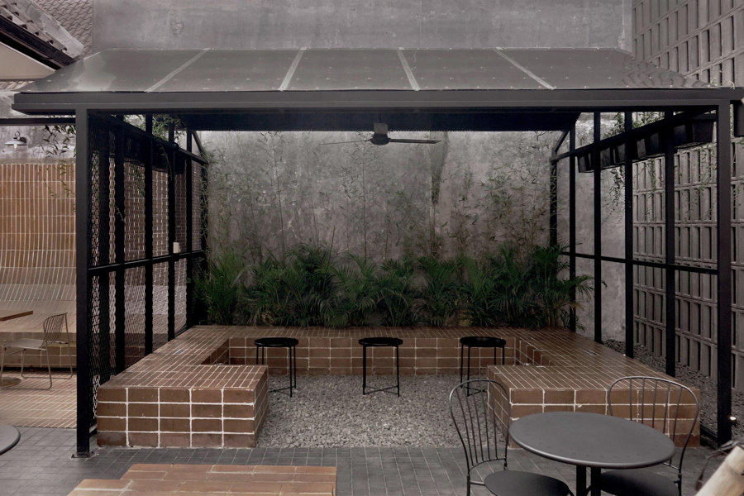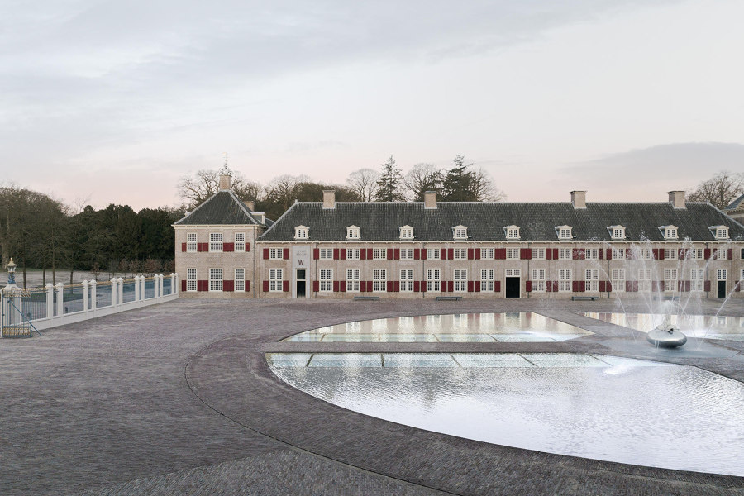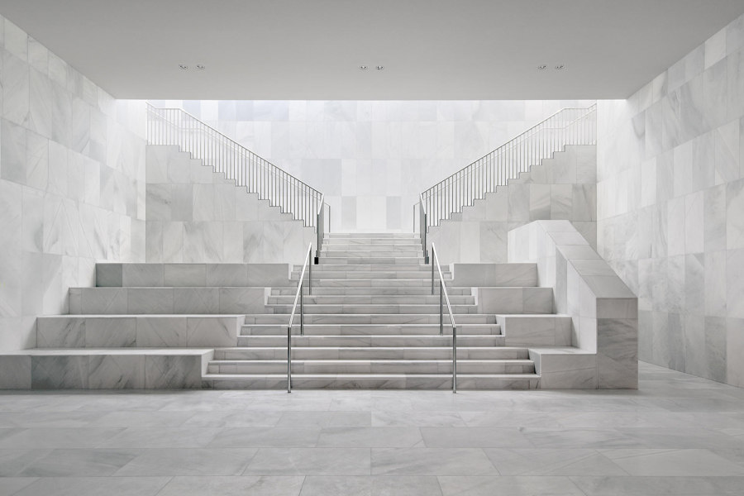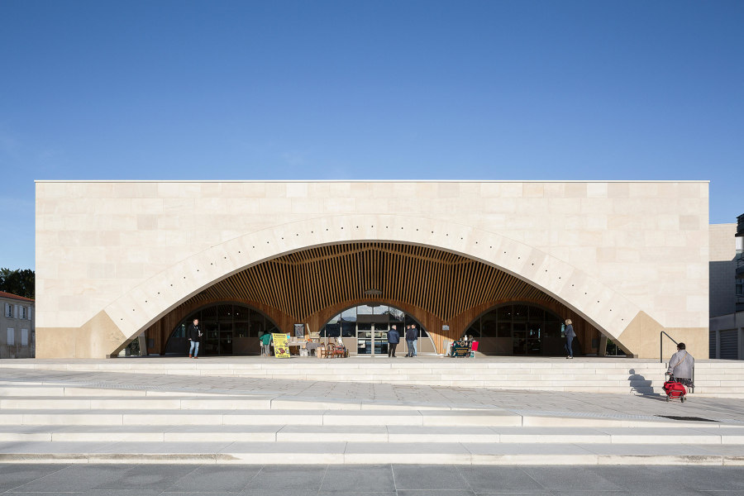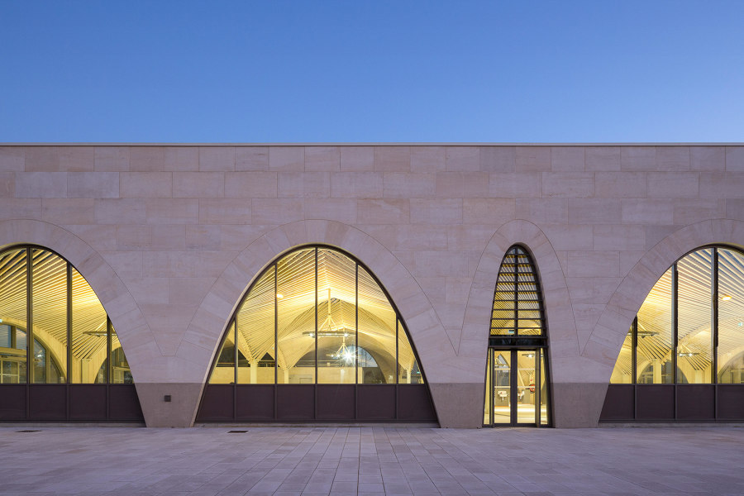Architonic projects of the year 2023: Commercial
Text von James Wormald
07.12.23
Our annual review of the most popular commercial buildings and spaces in Architonic’s project database. Featuring weStudio, EFFEKT, Aaksen Responsible Aarchitecture, KAAN Architecten and Studiolada Architectes.
Architonic’s most popular commercial project of 2023, the Mamula Island Hotel on Mamula Island, Montenegro, is set in a protective fortress overlooking the island. Photo: Mark Anthony Fox
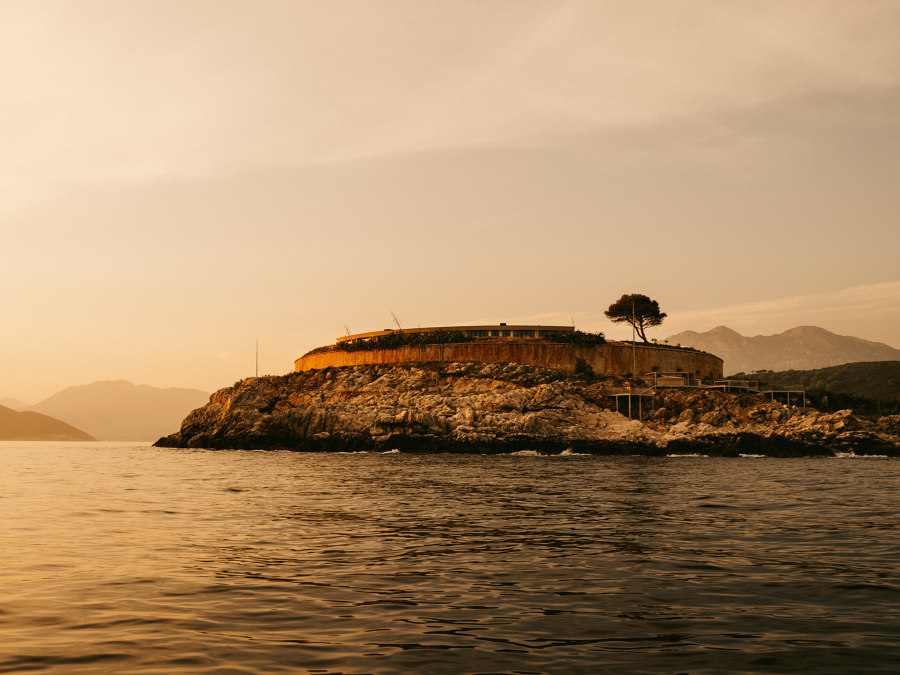
Architonic’s most popular commercial project of 2023, the Mamula Island Hotel on Mamula Island, Montenegro, is set in a protective fortress overlooking the island. Photo: Mark Anthony Fox
×With individual environmental responsibilities higher than they’ve ever been, consumers of experiences have turned their backs on the short-term glitz and glamour of plastic-fantastic surfaces, in favour of more what they categorise as ‘real’ interactions, with more natural and local material ingredients.
As this list of Architonic’s most popular new commercial spaces shows, the use of environmental materials, sustainable building practices and spaces that integrate themselves and their visitors with the serenity and balance of the natural world around them, are all key features common in contemporary design briefs.
Raw natural materials and surfaces combine with wide landscapes at the Mamula Island Hotel. Photos: Mark Anthony Fox
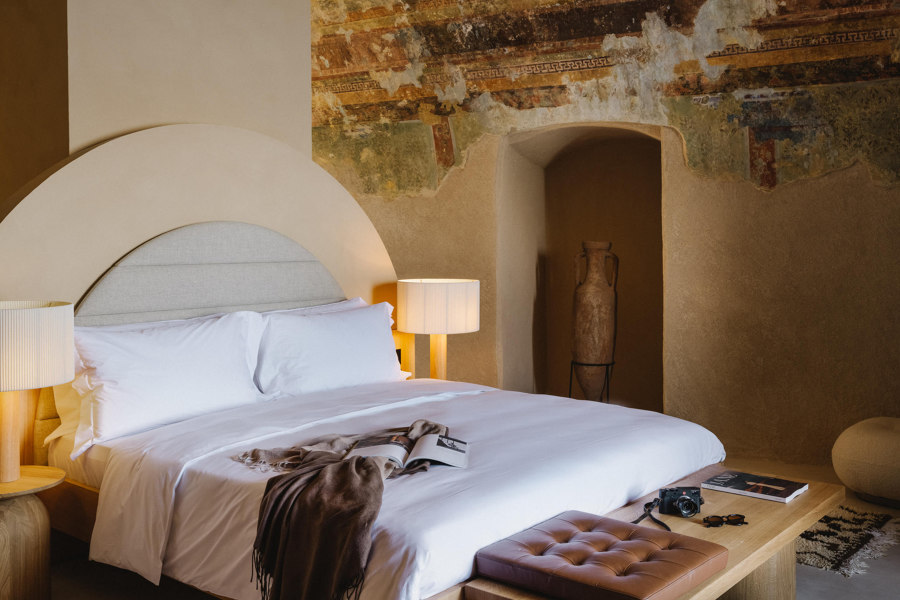
Raw natural materials and surfaces combine with wide landscapes at the Mamula Island Hotel. Photos: Mark Anthony Fox
×Mamula Island Hotel on Mamula Island, Montenegro, by weStudio
The Montenegrin region of Kotor – a UNESCO World Heritage Site – can now be experienced from within the comforts of a luxury hotel on Mamula Island. Focused on creating a modern interpretation of a retreat on the site of the region’s protective fortress, built in 1853, project architects weStudio ‘looked to a variety of cultural references from the heritage of local artisanal trades (such as pottery and traditional furniture joinery techniques) to minimalist and mid-century style and abstract fine art.’
‘The chosen materials draw from tradition while staying universally modern and durable’
As the architects explain, ‘These influences combined to create a distinct language: sophistication and refinement interlaced with both the vernacular and a respect for the unique character of the island. Likewise, the chosen materials draw from tradition while staying universally modern and durable: think natural stone, aged brass, solid oak and breathable, organic textiles.’
Sitting on supporting pillars to protect the forest floor, the winding Treetop Walk trail allows visitors to experience it from the treetops and look out over Lake Fyresvatn. Photos: Rasmus Hjortshøj
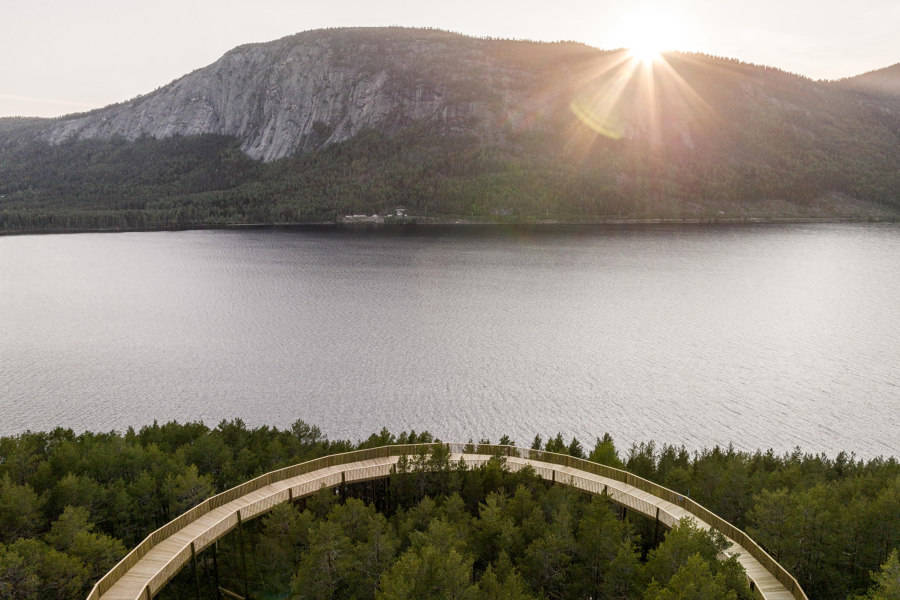
Sitting on supporting pillars to protect the forest floor, the winding Treetop Walk trail allows visitors to experience it from the treetops and look out over Lake Fyresvatn. Photos: Rasmus Hjortshøj
×Treetop Walk Hamaran Activity Park in Fyresdal, Norway, by EFFEKT
Although the natural pine forest and rock formations surrounding Lake Fyresvatn in southern Norway represent the perfect natural setting to find peace in the dramatic landscape, filling people, regardless of their physical ability or circumstance, with the ‘sensational feeling of walking amongst the treetops,’ as Monica Sølyst, Project Lead at Faun Noturforvaltning, shares, was not without its difficulties.
The trail allows visitors to experience the beautiful natural setting without destroying it
‘The wooden boardwalk structure is carefully designed as a response to the curvature of the mountain,’ introduced the architects EFFEKT, ‘following its ridges and slopes to create viewpoints and dramatic drops where visitors can feel the wind in the treetops.’ By setting the boardwalk and railing on a load-bearing structure of pillars that extend down to the forest floor, the trail allows visitors to experience the beautiful natural setting without destroying it.
By simplifying a complex and overgrown layout, the Mutu Loka Cafe offers indoor, outdoor and hybrid spaces for visitors to work and relax. Photos courtesy of Aaksen Responsible Aarchitecture
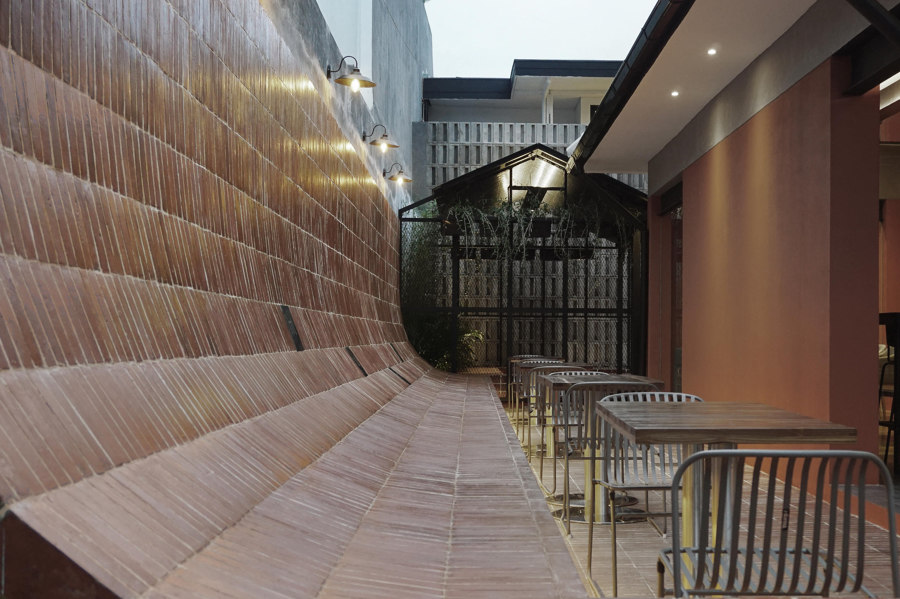
By simplifying a complex and overgrown layout, the Mutu Loka Cafe offers indoor, outdoor and hybrid spaces for visitors to work and relax. Photos courtesy of Aaksen Responsible Aarchitecture
×Mutu Loka Cafe in Bandung, Indonesia, by Aaksen Responsible Aarchitecture
A haphazard history of piecemeal building work at the site of the Mutu Loka Cafe resulted in a disorganised layout, inefficient functionality and a host of other structural and maintenance problems for the architects to resolve. Under the theme of ‘Reconstructed Destruction’, Aaksen Responsible Aarchitecture set about revealing the beauty of the original building and restoring its materials.
Under the theme ‘Reconstructed Destruction’, the original building’s beauty was revealed
The project’s ‘industrial style denotes the appearance of steel dominancy, exposed materials and exposed utilities as essential elements,’ explain the architects, generating ‘exposed and neatly arranged installations that functionally allow easier maintenance.’ Meanwhile, ensuring the café served the trends of its target market – as a tranquil third space in the post-pandemic era – ‘the ratio of outdoor, indoor and semi-outdoor areas for seating remains important.’
Using elegant and refined materials such as white veined marble (middle) and walnut (bottom), the Museum Paleis Het Loo’s (top) underground extension was able to live up to its royal name. Photo: Simon Menges
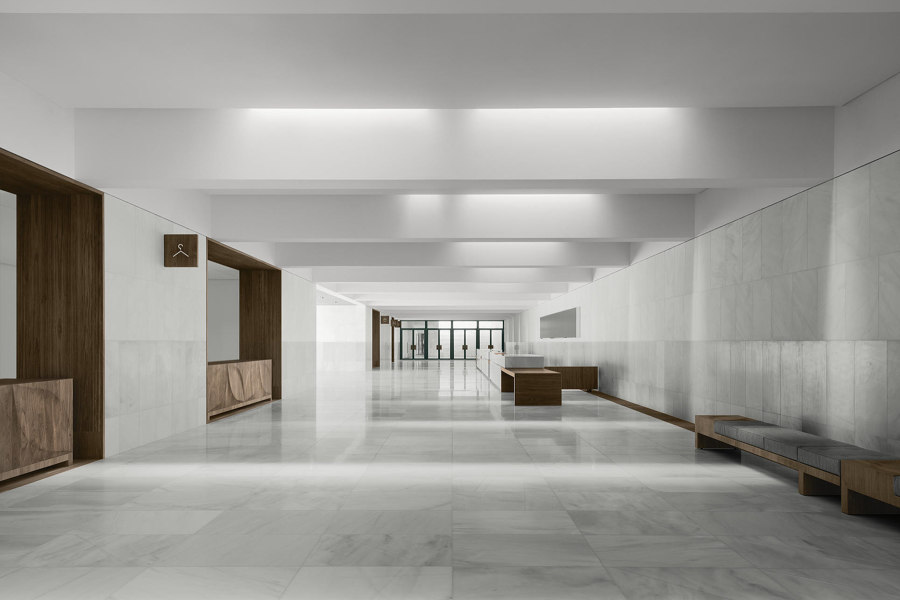
Using elegant and refined materials such as white veined marble (middle) and walnut (bottom), the Museum Paleis Het Loo’s (top) underground extension was able to live up to its royal name. Photo: Simon Menges
×Museum Paleis Het Loo in Apeldoorn, The Netherlands, by KAAN Architecten
‘Taking cues from the layout and proportions of the baroque palace and its historic surroundings,’ introduce KAAN Architecten, the team added ‘over 5,000 sqm of new facilities and spaces’ to the transformed Museum Paleis Het Loo.
The space is filled with both the elegance and the grandeur associated with the term ‘palace’
Originally constructed in 1686 as a royal hunting palace, the property’s extensive grounds and underground water pressure provided it with lush gardens and numerous water features. So by focusing the entire extension underground and integrating a new water feature as part of the architecture, the renovation works can continue the location’s traditions without disrupting its historical image.
A mixture of sandblasted, honed and polished white veined marble on the interior’s surfaces combined with the warmth of walnut accents ensure the space is filled with both the elegance and the grandeur associated with the term ‘palace’.
Tying together the old and the new, the Saint Dizier market sparked a regenerated local economy in the centre of the town with the careful consideration of materials. Photos: Olivier Mathiotte
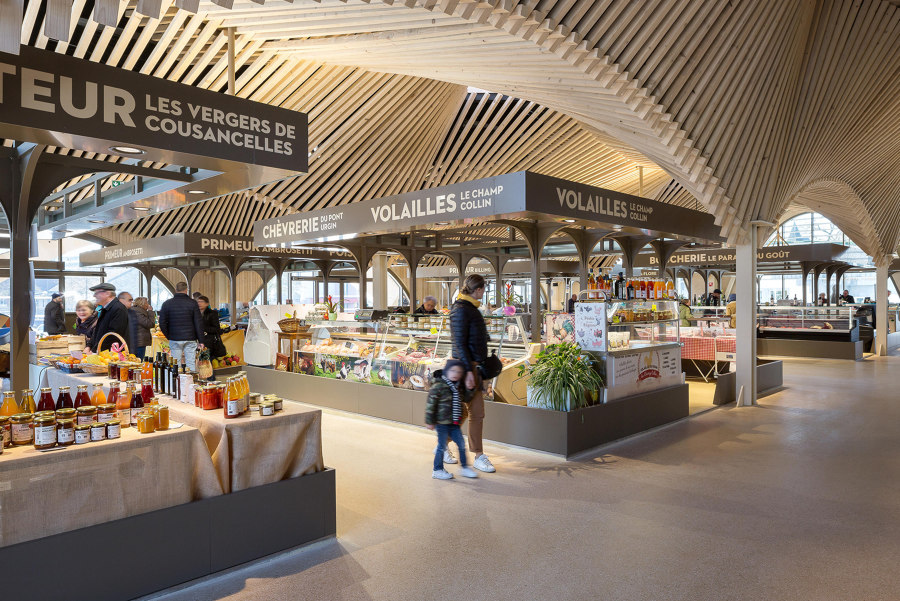
Tying together the old and the new, the Saint Dizier market sparked a regenerated local economy in the centre of the town with the careful consideration of materials. Photos: Olivier Mathiotte
×Saint Dizier’s Market in Sain-Dizier, France, by Studiolada Architectes
Representing an essential element of the revitalisation strategy of Saint-Dizier’s centre, the market project aimed to recreate an economy based on local commerce. Proposing a dialogue between contemporary architecture and the historic castle at the heart of the town centre, the project attempted to connect the town’s post-war districts with the historical centre and the castle’s park, while accommodating local merchants like bakers, butchers, fishmongers and greengrocers.
The market project aimed to recreate an economy based on local commerce
‘Reinterpreting a traditional structural approach, the overall constructive principle: the right usage of the right material at the right place,’ explain Studiolada Architectes, included using ‘a mixed structure composed of stone, wood and steel with the implementation of a metallic framework that sustains the roof and the suspended floor constrained to cross 30 metres with no supports in between.’
© Architonic
Head to the Architonic Magazine for more insights on the latest products, trends and practices in architecture and design.

