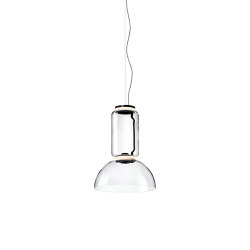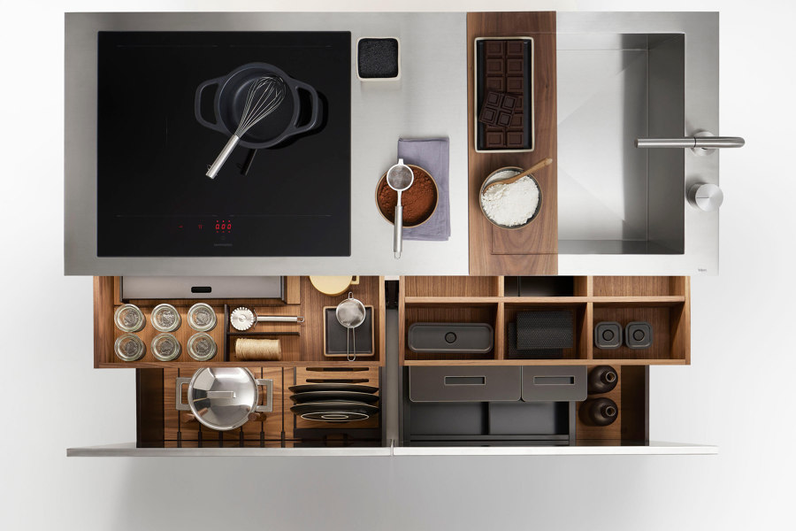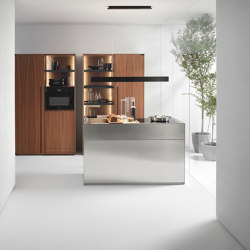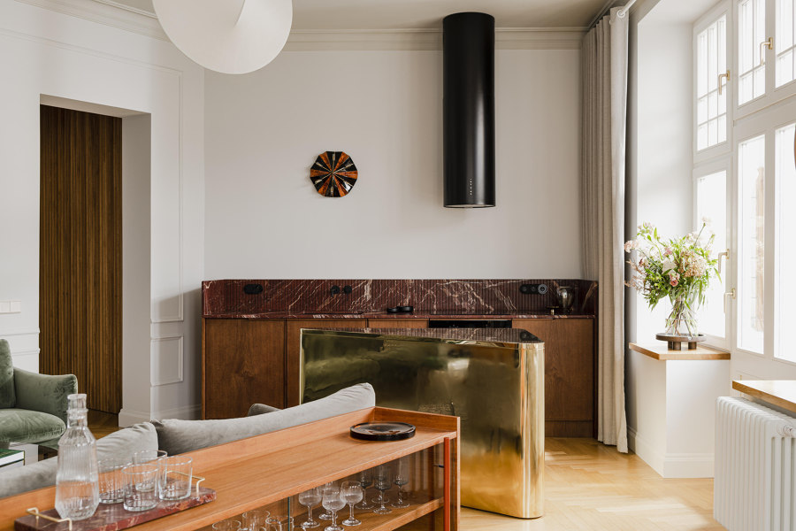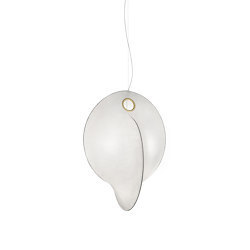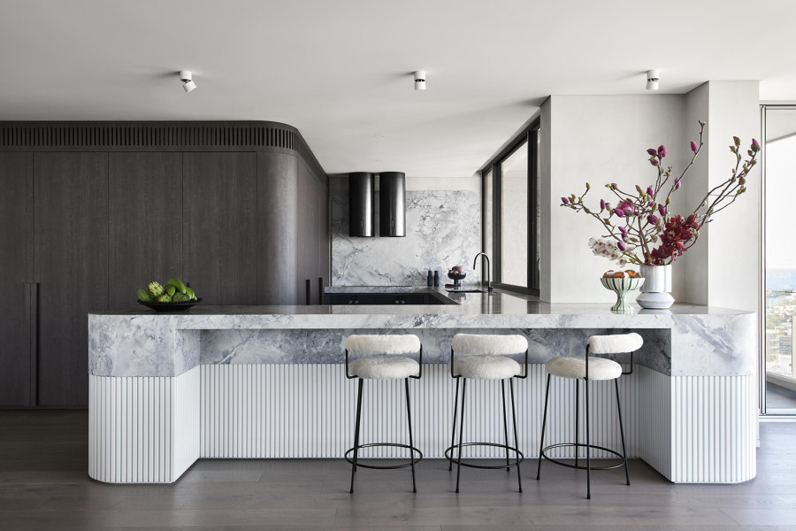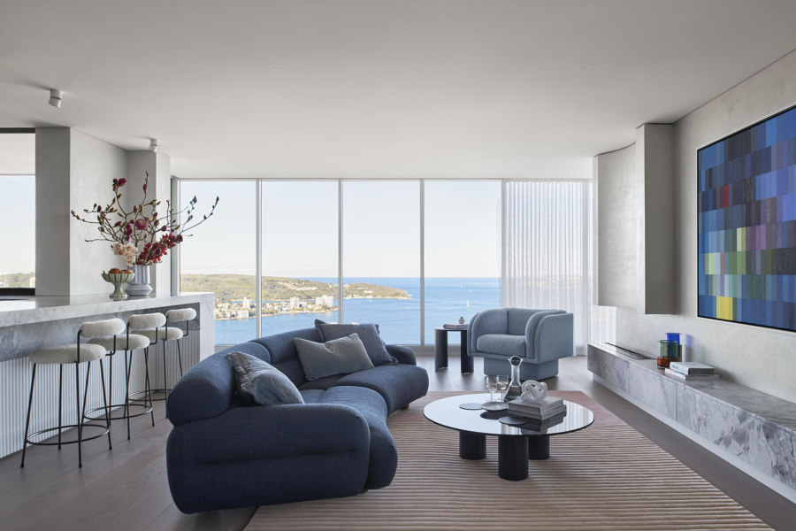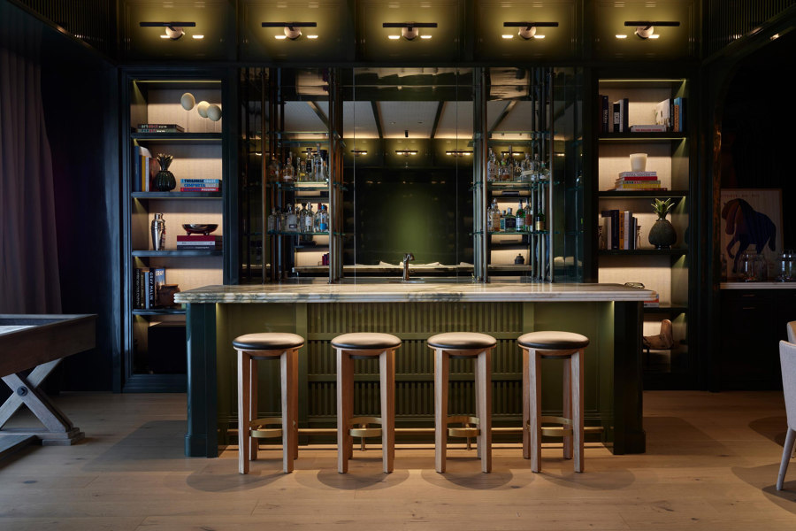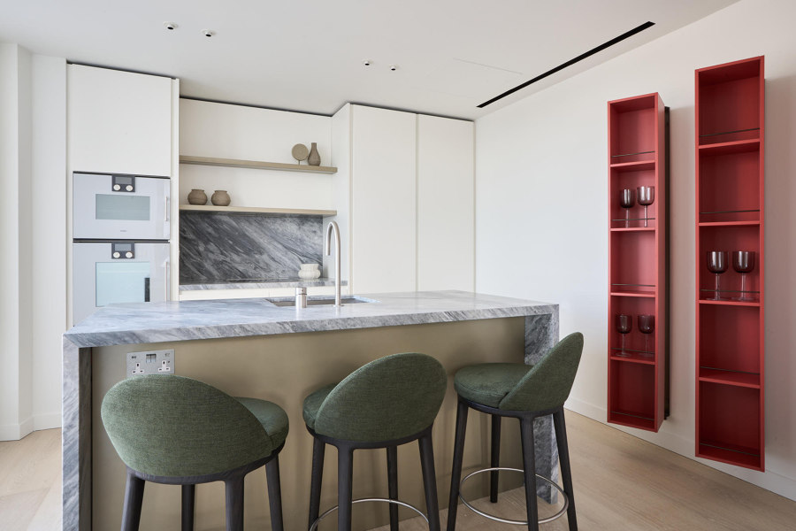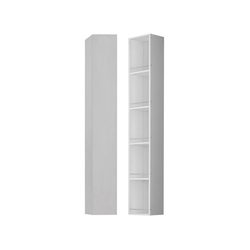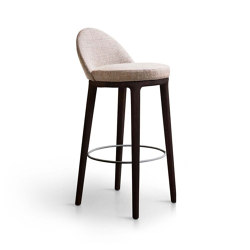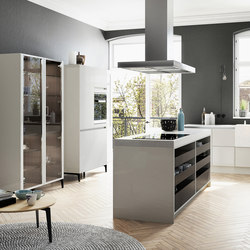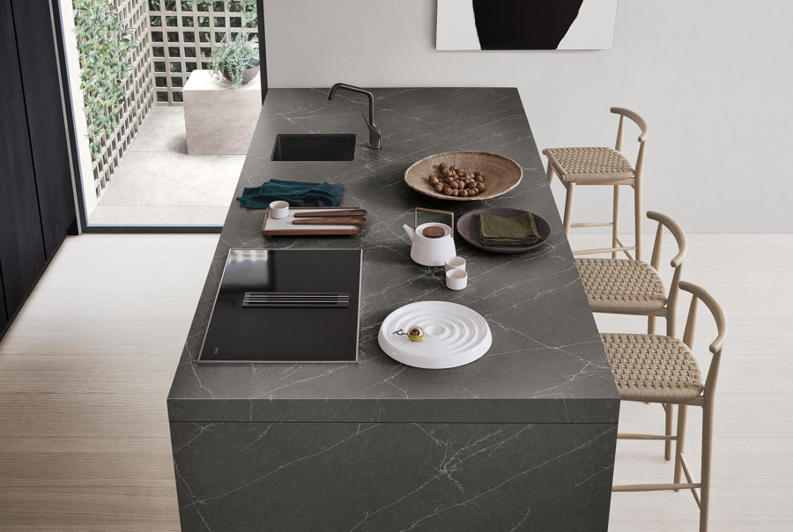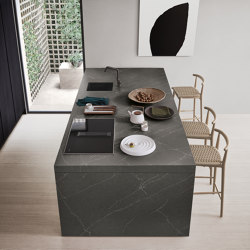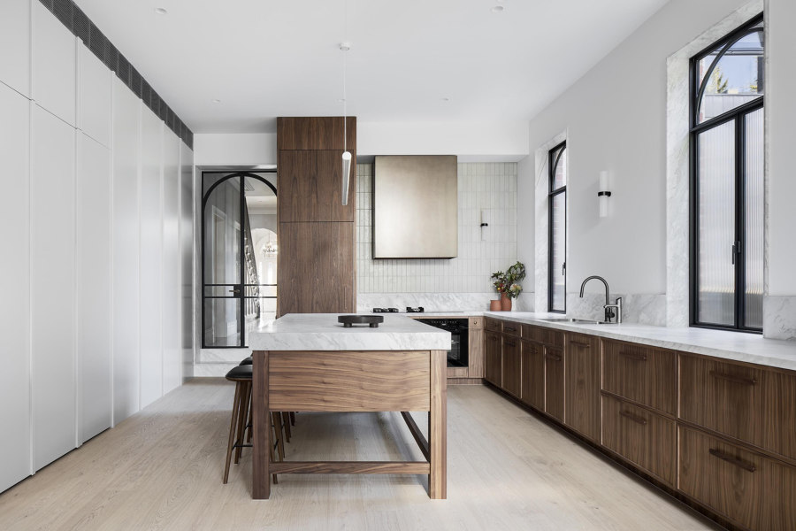How to design a hardworking kitchen island
Text von James Wormald
28.11.23
Levelling up storage, counter space and social interaction in the open-plan, the multi-functional kitchen island performs many roles in the modern home.
The curved kitchen island of Cuaik CDS’ Design House 2023 in Mexico City combines seating and storage with sink and prep space. Photo: Zaickz Moz
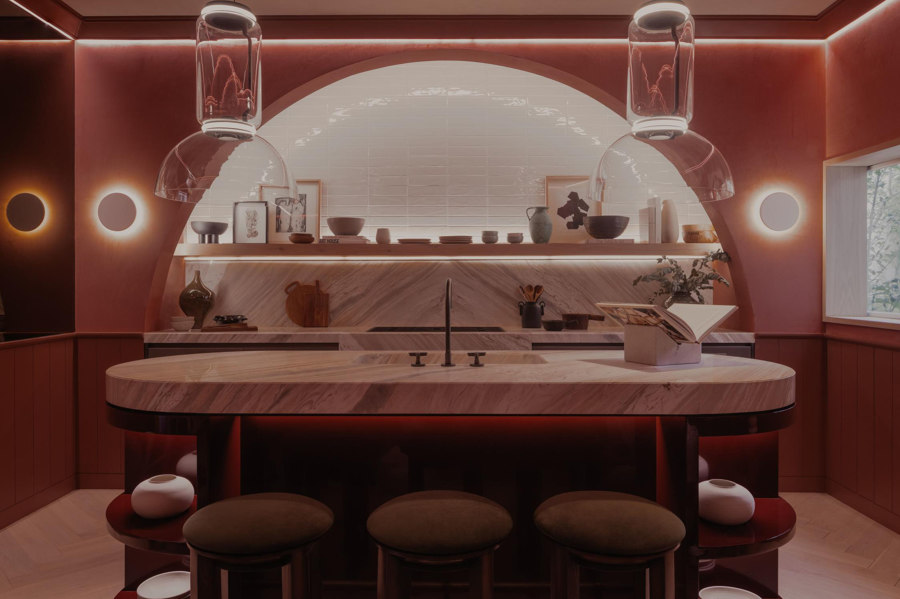
The curved kitchen island of Cuaik CDS’ Design House 2023 in Mexico City combines seating and storage with sink and prep space. Photo: Zaickz Moz
×As we continue to renovate, redesign and redraw our home layouts as more open-plan or broken-plan spaces, one of the biggest losers is kitchen storage. While users of independent kitchen rooms can surround themselves with cabinets and worktops on all sides, by removing one of the walls to open up the space, up to half its storage and surfaces can actually be lost.
Size is not crucial
Kitchen islands offer designers the chance to retain what was lost, take advantage of the open environment by repositioning the user for better social interaction and even throw in the functionality of a kitchen table. Making multi-functionality its highest priority, here are the elements that make kitchen islands efficient and workable.
The efficient organisation of Falper’s Small Living Kitchen Island (top) squeezes a lot into a small space and the Apartment Brz’s tiny gold island straightens up the angled room (middle, bottom). Photos: Pion Studio
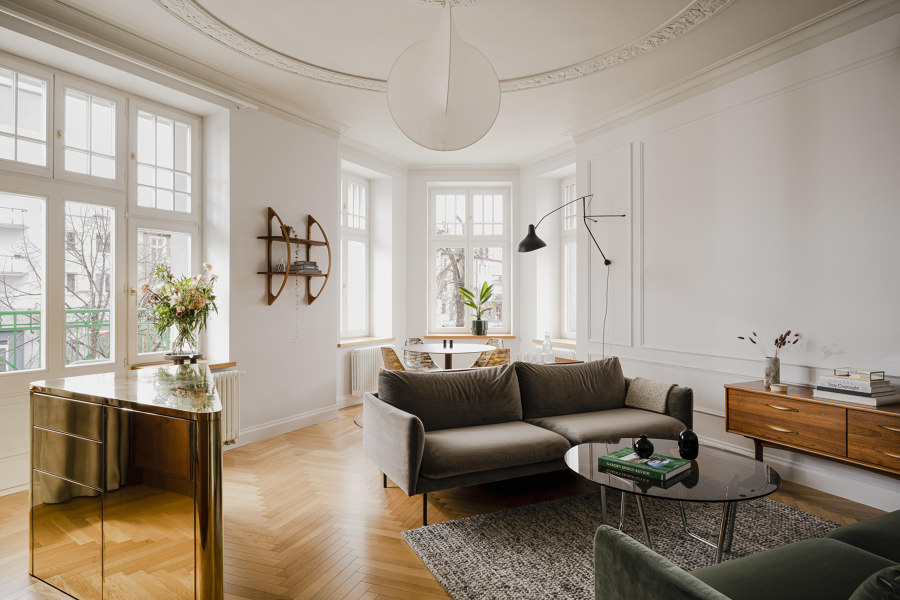
The efficient organisation of Falper’s Small Living Kitchen Island (top) squeezes a lot into a small space and the Apartment Brz’s tiny gold island straightens up the angled room (middle, bottom). Photos: Pion Studio
×The perfect size and positioning of a well-functioning kitchen island
One rule to remember when adding an island to any kitchen is that although they provide users with more surface and storage space, size is not crucial. With the aid of innovative organisational storage and slimline or multi-functional appliances, a lot of function can be packed into even the smallest kitchen islands. For example, Falper’s Small Living Kitchen Islands provide as little as 2.5 sqm surface space, yet can still include a sink basin, four-hob cooktop and sufficient prep area.
If the island needs to be even smaller, meanwhile, only enough space to stand and chop or mix drinks can be enough. The tiny triangular island at the irregularly shaped Apartment Brz straightens up the space while allowing the user to face their guests.
The Fairlight Residence’s kitchen peninsula (top, middle) fits island features on a narrow galley kitchen while this private villa’s kitchen (bottom) directs traffic. Photos: Nicole England (top, middle), www.vd-holzinform.de (bottom)
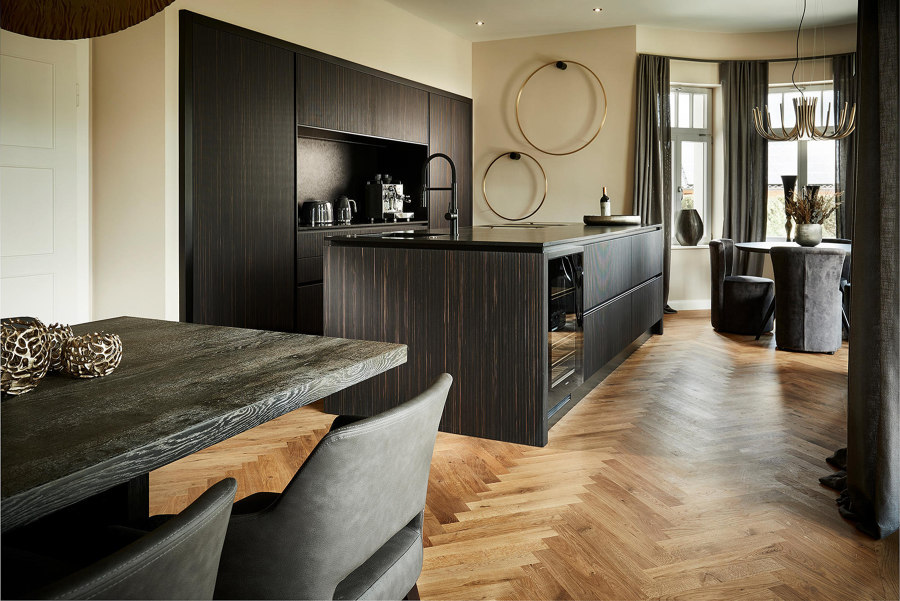
The Fairlight Residence’s kitchen peninsula (top, middle) fits island features on a narrow galley kitchen while this private villa’s kitchen (bottom) directs traffic. Photos: Nicole England (top, middle), www.vd-holzinform.de (bottom)
×Directing the flow of traffic around a kitchen island
Instead of reducing the size of the island when faced with angled or slim sections of the open plan, it can make more sense to connect it to the rest of the mainland with a peninsula kitchen. At the Fairlight Residence, for example, a peninsula kitchen overlooks the living space just like an island would, but claims a wider section of worktop than a separated island would allow.
A gap of around 1000-1500mm is advised between island and cabinetry
The drawback of peninsula kitchens is that the entrance is also an exit, so if they’re not wide enough for two users to pass comfortably, they can only be inhabited by one person at a time. To allow free, two-way passages, a gap of around 1000-1500 mm is advised between the island and other cabinetry, but where these passages point also plays its part in how they influence kitchen use. This private villa’s kitchen island, for example, provides two access points, both leading to and from dining spaces, meaning the natural flow of traffic around the island simplifies mealtimes.
The Club de Golf apartment island with footrest (top), The Broadway apartment island’s electrical points (middle) and SieMatic’s Urban island with access space for storage (bottom). Photos: Fernando Marroquin (top), Emanuele Rambaldi (middle)
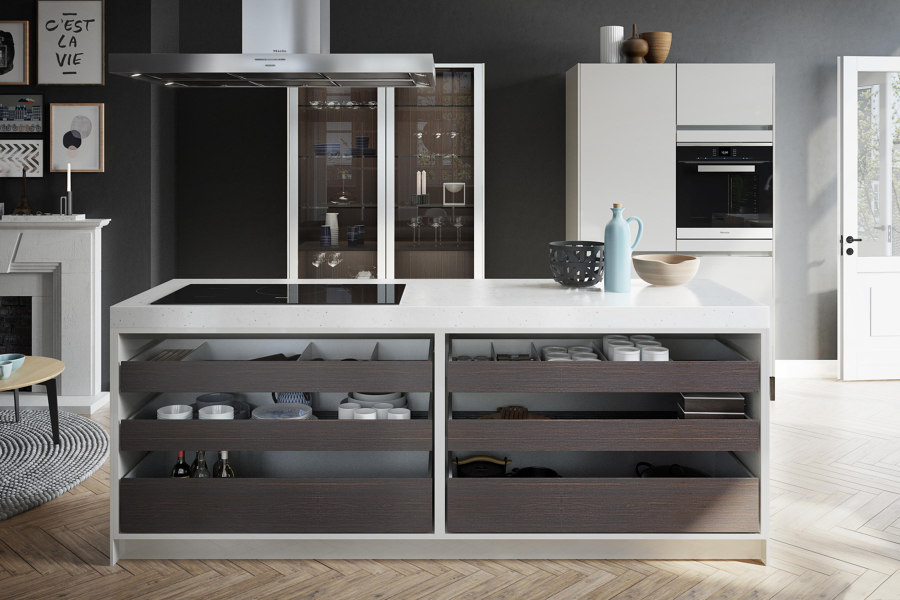
The Club de Golf apartment island with footrest (top), The Broadway apartment island’s electrical points (middle) and SieMatic’s Urban island with access space for storage (bottom). Photos: Fernando Marroquin (top), Emanuele Rambaldi (middle)
×Should a kitchen island have seating or not?
Back when kitchens were separated from the comfort and sociability of the rest of the living space, informal kitchen tables offered dining, social and even extra prep space to those with enough room. With seating included at one end, a multifunctional kitchen island offers an improvement on the kitchen table, adding communication and connection to usually solitary kitchen tasks. The island at the Club de Golf apartment, for example, includes a footrest for seated users.
Island seating adds communication and connection to usually solitary kitchen tasks
In its unique position with a foot in both worlds of kitchen and living space, however, an island without seats is able to better utilise its far side with storage more suited to the environment where it’s set. When facing a dining table, for example, a kitchen island with drawers like Urban from SieMatic can become a sideboard for efficient table dressing. Meanwhile, it can house games, books and other associated materials when facing family living space.
This Thea, Show and Wet Kitchen from Arclinea (top) includes sink, hob, seating and prep space but keeps its clean lines and the South Terrace House’s island (middle, bottom) alternatively keeps its worktop clear. Photos: Tatjana Plitt (middle, bottom)
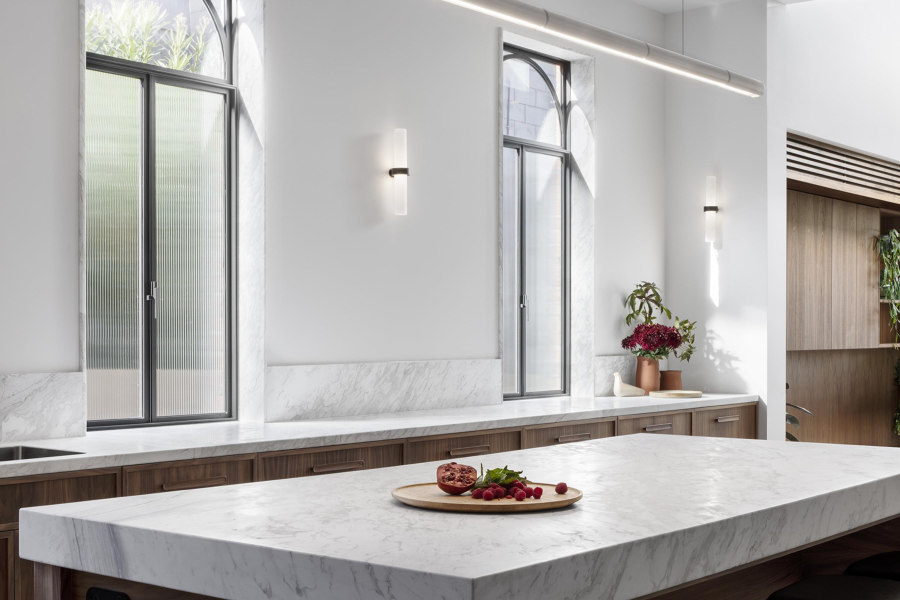
This Thea, Show and Wet Kitchen from Arclinea (top) includes sink, hob, seating and prep space but keeps its clean lines and the South Terrace House’s island (middle, bottom) alternatively keeps its worktop clear. Photos: Tatjana Plitt (middle, bottom)
×Making a kitchen island count with more counter space or appliances?
When stood at the island, users can easily communicate with those on the other side – either sat at the island itself or in the living space beyond – so when choosing elements to include, it’s important to first understand how it will be used. Islands with sinks, hobs and counter space like this Thea, Show and Wet Kitchen arrangement from Arclinea, for example, mean users can keep facing the open space almost at all times.
On the other hand, by clearing surfaces of all obstacles and appliances like sinks, taps, hobs and pans – as the South Terrace House does, for instance – a safe work surface is provided with clean, clear lines and where multiple users – including children – can prep large family meals together, without worrying about hot surfaces and spitting oil.
© Architonic
Head to the Architonic Magazine for more insights on the latest products, trends and practices in architecture and design, or find inspiration in a whole world of projects from around the globe through ArchDaily’s architecture catalogue.

