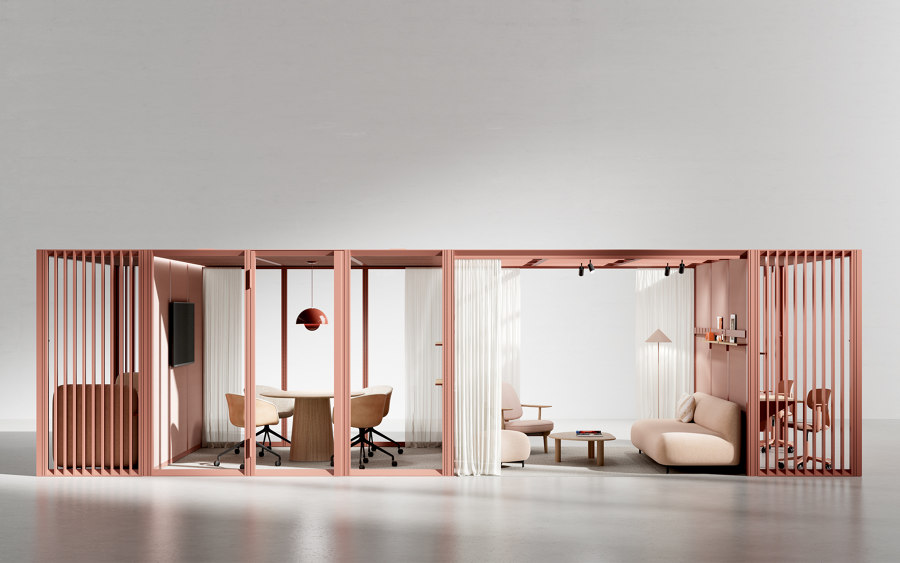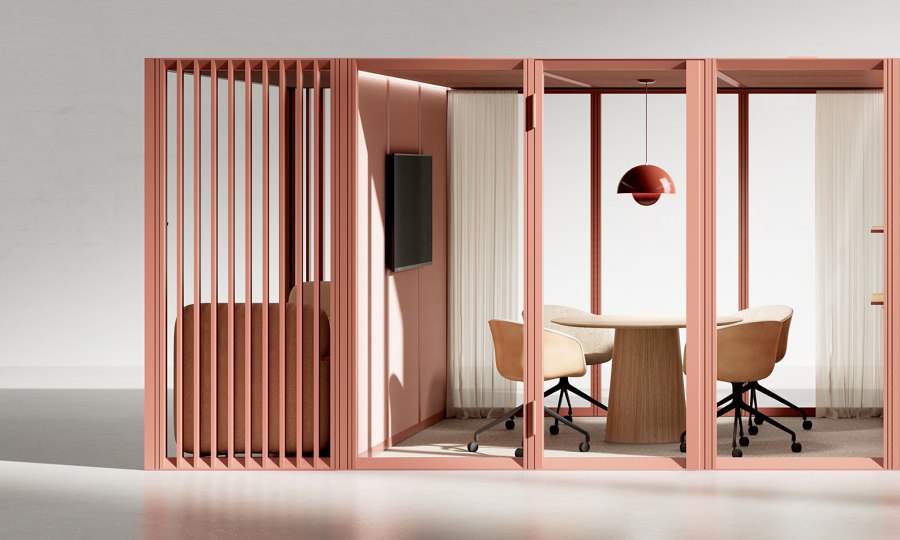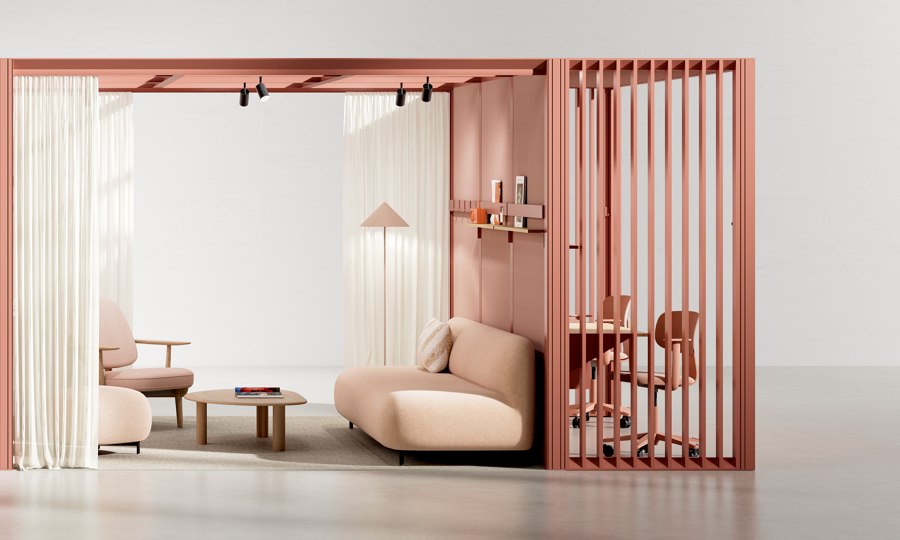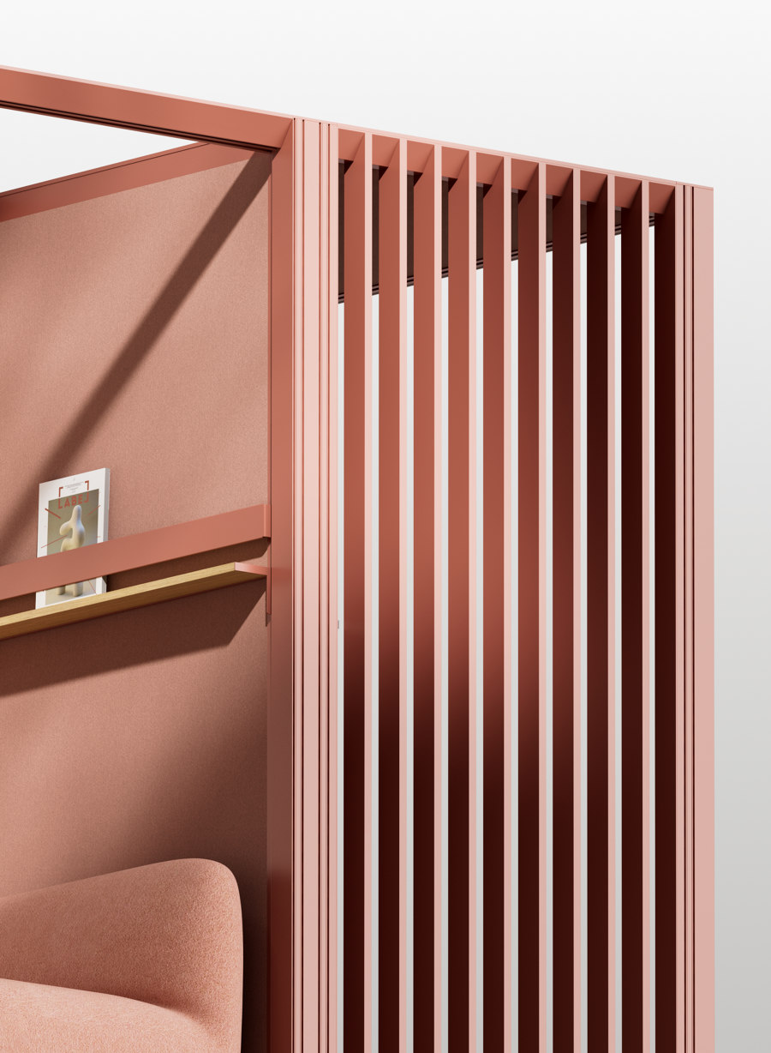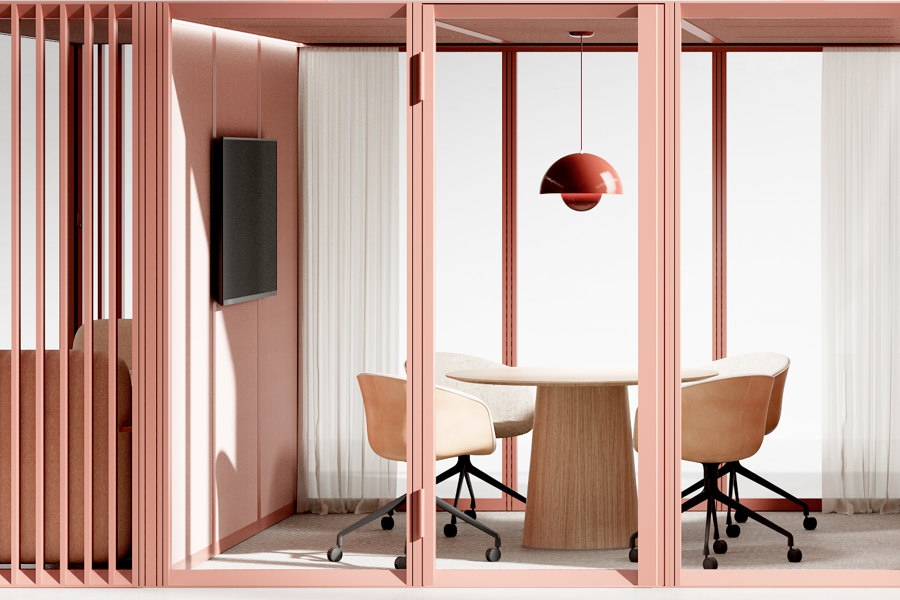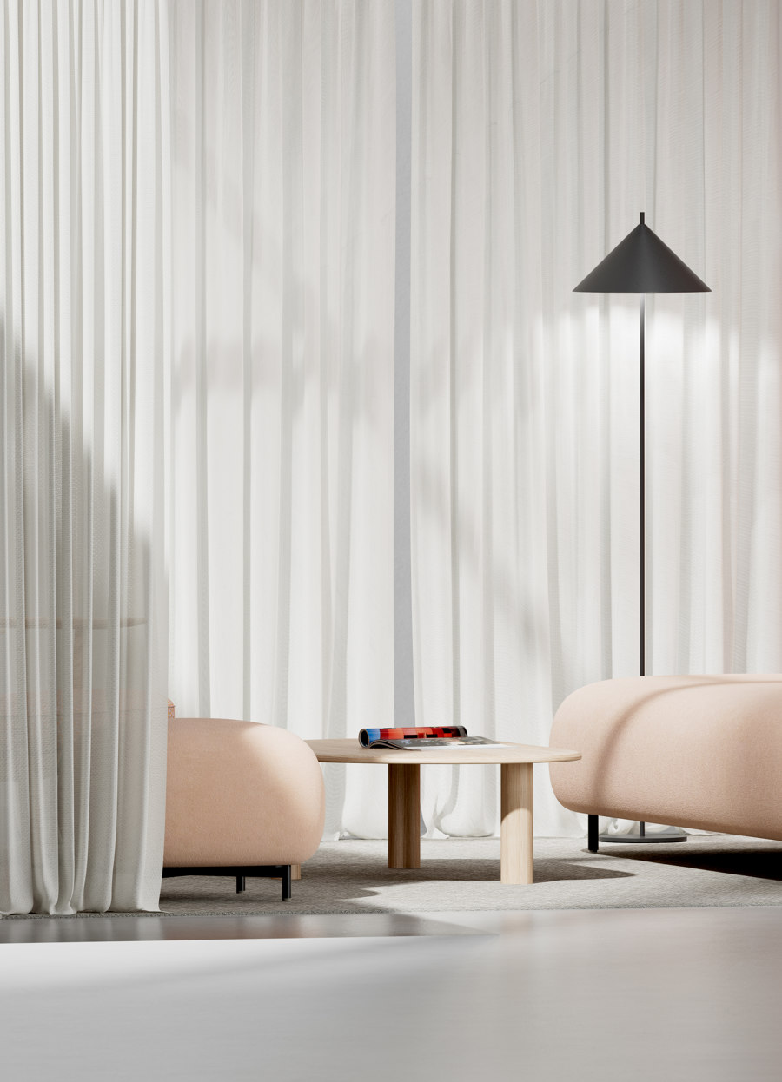OmniRoom leads offices into a hybrid work era
Text von Mute
Warsaw, Polen
12.06.23
Mute takes workspaces into a new work era with its new office system: OmniRoom. The uniquely comprehensive room-in-room system combines patented technologies and innovations of modular architecture to offer a comprehensive solution for creating fully flexible spaces. The product is nominated for the “Product of the Year” award by the renowned UK design industry magazine – Mix Interiors.
Update: As of 1 October 2024, Mute has rebranded OmniRoom as Mute Modular. Learn more about the rebranding here.
The hybrid revolution changed the world of work for good, and today, to tick all the boxes, an office must offer more. More comfort and style to be worth commuting to and spending time in. More private places to be fully hybrid-ready and handle countless video meetings smoothly. More shared sites for collaborative work that can’t flourish in video meetings. And infinitely more flexibility to transform in a dime when needed. A new, universal room-in-room system from a Polish manufacturer of office solutions offers a comprehensive and simple way of building such places.
OmniRoom facilitates the creation of adaptable, plug & play office spaces with limitless options for a quick change of size, shape, or arrangement. The office system is designed to serve any office purpose, simplifying the work of architects, property owners, and real estate advisors.
Pre-designed room or tailor-made space?
OmniRoom offers two ways of designing the perfect office space. Firstly, users can select from a collection of 100 pre-designed "Rooms" developed in collaboration with architects. These Rooms are meticulously crafted to ensure optimal ergonomics, and all are based on actual floor plans. The selection of Rooms includes various configurations such as workstations, office phone booths, soundproof pods for focused work, differently sized conference rooms, comfortable chillout areas, and even designated spaces for coffee breaks or storing personal items. Every Room can be fully closed or open. The system can also be used for the creation of acoustic-friendly space dividers.
To make the selection easier, all Rooms are divided into four categories representing main office functions: Work, Meet, Lounge, and Support. The product’s website allows users to easily browse and search for demanded Rooms and reconfigure them freely.
The second way of using OmniRoom is by shaping tailor-made constructions in cooperation with Mute Studio: a team of Mute architects and consultants. With 13 prefabricated modules and dozens of furniture add-ons, the possibilities for arranging the space are endless. What’s more, every construction made with OmniRoom system is entirely flexible – users can create multiple structures of various shapes using the same set of modules. OmniRoom can be modified to be wider or narrower or even divided into two smaller parts. If there is a need for relocation or changing office layout, Rooms can be quickly reconfigured or dismantled and rebuilt, saving a lot of time and costs.
Regardless of the chosen way, all Rooms can be placed separately or combined with others into multifunctional hubs that can work as the central points of the office. Rooms come fully equipped with integrated ventilation, lighting, electricity, and sound-absorbing finishings. Closed Rooms are also supplied with sound-insulating solutions ensuring speech privacy inside.
Click-in assembly system
To ensure a quick and seamless setup with OmniRoom, Mute has pioneered and patented a new assembly technology. The Click-in System allows modules to be effortlessly bound and disassembled without tools. Even constructing large setups becomes a breeze – a team of three people can build one square metre of OmniRoom in just 20 minutes. This simplifies and accelerates the creation and rearrangement of office fit-outs, reducing the time required from weeks or months to just a matter of hours.
Dedicated furniture set
OmniRoom comes with a wall-mounted furniture set that fits like a glove to the product. The collection includes 30 elements: desks and tables, cabinets, shelves, and accessories. All furniture pieces were designed to efficiently use every inch of space and elevate the product’s look. Thanks to the specially designed hook system, every add-on can be hung anywhere on the walls, inside or out.
Green revolution
As 40% of global Co2 emissions come from the real estate industry, there is a growing need for more sustainable solutions on any level. Durable yet lightweight recycled aluminum structure and flexible characteristics make OmniRoom a perfect alternative to rigid, non-moveable plasterboard constructions that still are commonly used for designing offices. Choosing modular architecture over drywall means less material, less waste during relocation, reduced Co2, and infinitely more flexibility. Isn’t this precisely the world of work needs nowadays?
© Architonic
Head to the Architonic Magazine for more insights on the latest products, trends and practices in architecture and design.

