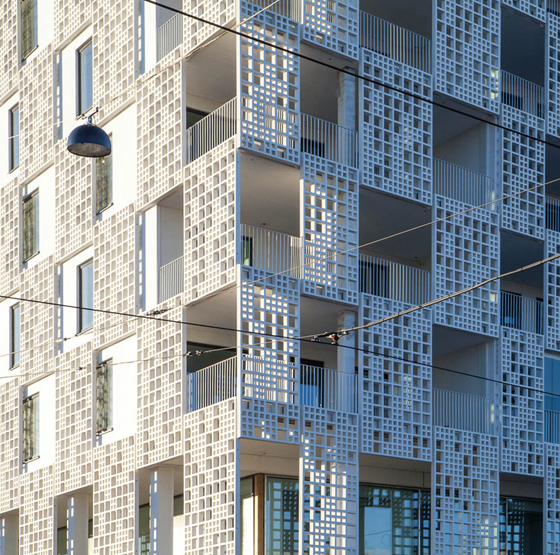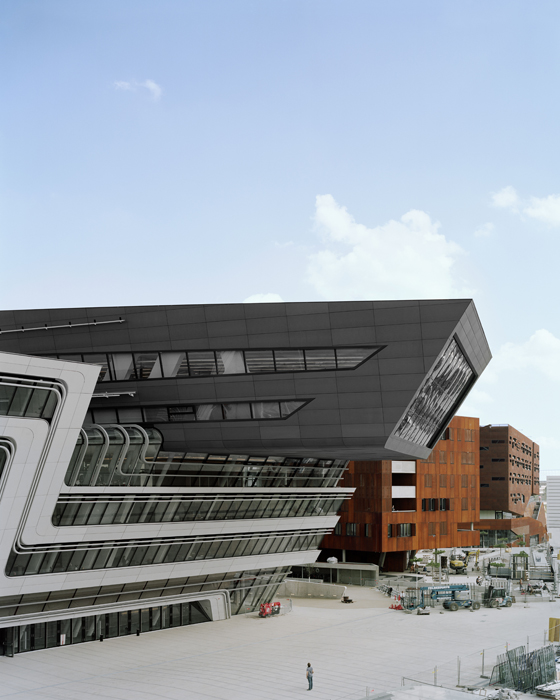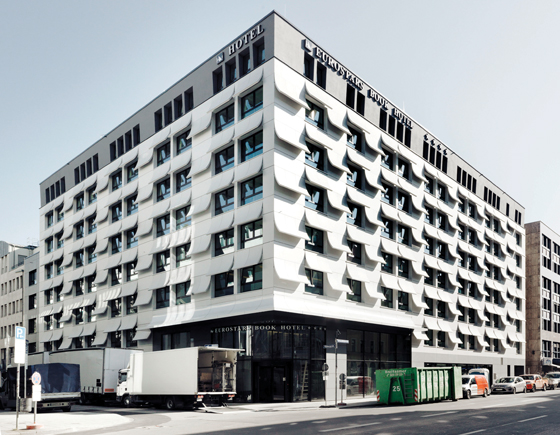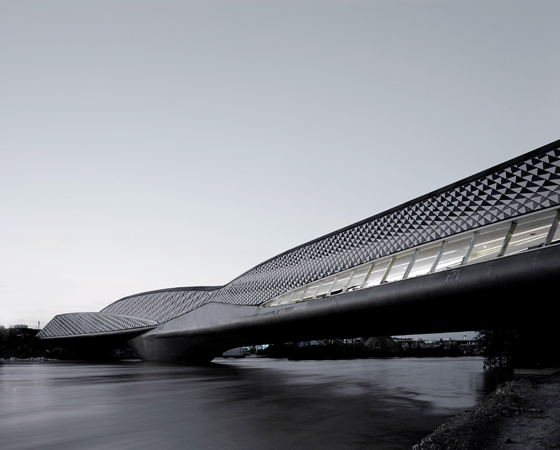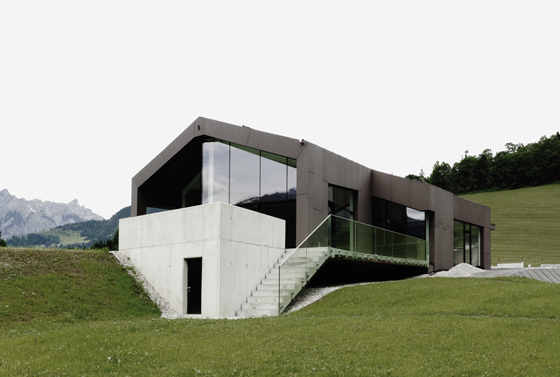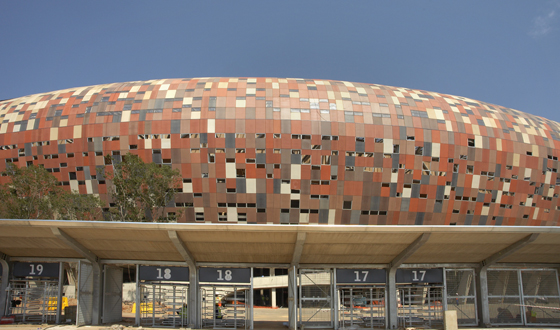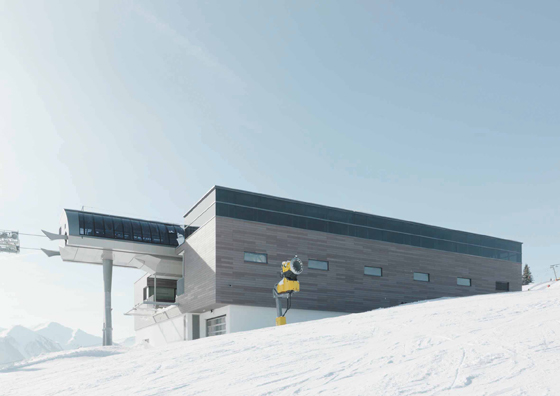Skin to Skin: 10 years of Rieder's fibreC
Brand story von Simon Keane-Cowell
Maishofen, Österreich
10.03.14
In architectural terms, given the time it takes to complete a large-scale project, ten years isn't that long. All the more remarkable therefore that Austrian manufacturer Rieder's innovative wonder material fibreC – fabricated from concrete and glass fibre – has been specified widely, introducing a new language in exteriors and interiors.
For us humans, turning 10 is a pretty significant occasion. That said, you’re at a point where you’ve still got some growing to do. Not so established Austrian manufacturer Rieder’s innovative fibreC building material, which, celebrating its tenth anniversary this year, has proved, through its continuous specification for high-profile international projects, that it’s all grown up.
Produced in Kolbermoor, Germany, the revolutionary façade and interiors product, fabricated from glass fibre and concrete (the clue is in the name), has created a new design language in the built environment, its panels being both light, mouldable and thin-walled on the one hand and durable and fireproof on the other. Used on exteriors, fibreC functions as a concrete skin, with a life expectancy of more than 50 years. Used inside, it can be applied to all surfaces, providing the opportunity for a seamless visual transition from exterior to interior.
fibreC comes with an embarrassment of credentials. Consisting of 95% mineral components, it’s not only environmentally sensitive, but also food-safe. Because of its exemplary ecological profile, it uses 70% less primary energy than the production of HLP panels. And it’s the first LEED-certified building project to use fibreC is underway.
So, to mark the first 10 years of fibreC, here are 10 architectural projects where the wonder stuff has been specified to striking effect.
...
01 / Länsisatamankatu 23 apartment building, Helskini / HuttunenLipastiPakkanen Architects
A total of 374 individual elements made of fibreC, covering over 2,000 square metres, go to make up the perforated skin of the HuttunenLipastiPakkanen Architects-designed Länsisatamankatu 23 apartment building in Helsinki's former docklands
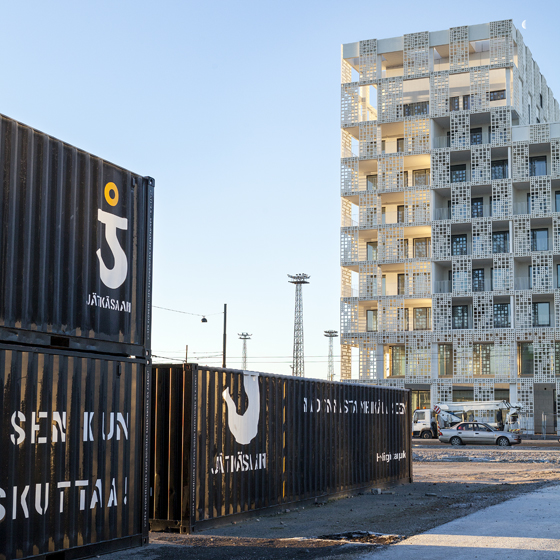
A total of 374 individual elements made of fibreC, covering over 2,000 square metres, go to make up the perforated skin of the HuttunenLipastiPakkanen Architects-designed Länsisatamankatu 23 apartment building in Helsinki's former docklands
×...
02 / [C]SPACE temporary pavilion, London / Alan Dempsey and Alvin Huang
Designed by Alan Dempsey and Alvin Huang, the [C]SPACE temporary pavilion in London's Bedford Square, directly opposite the Architectural Association, exploits the high tensile strength of Fibre-C using a simple interlocking cross-joint
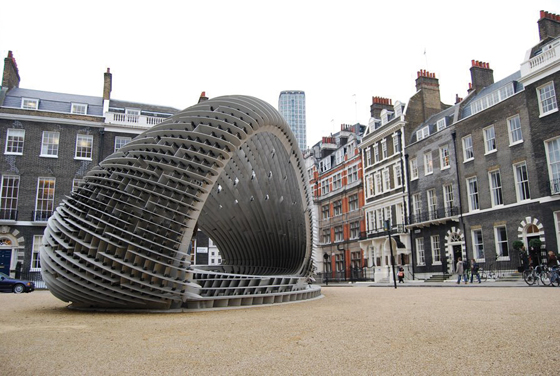
Designed by Alan Dempsey and Alvin Huang, the [C]SPACE temporary pavilion in London's Bedford Square, directly opposite the Architectural Association, exploits the high tensile strength of Fibre-C using a simple interlocking cross-joint
×...
03 / Library and Learning Centre, Wirtschaftsuniversität, Vienna / Zaha Hadid Architects
Prolific office Zaha Hadid Architects have specified fibreC (measuring a mere 13 millimetres in thickness) for the facade of their Library and Learning Centre at Vienna's new Wirtschaftsuniversität
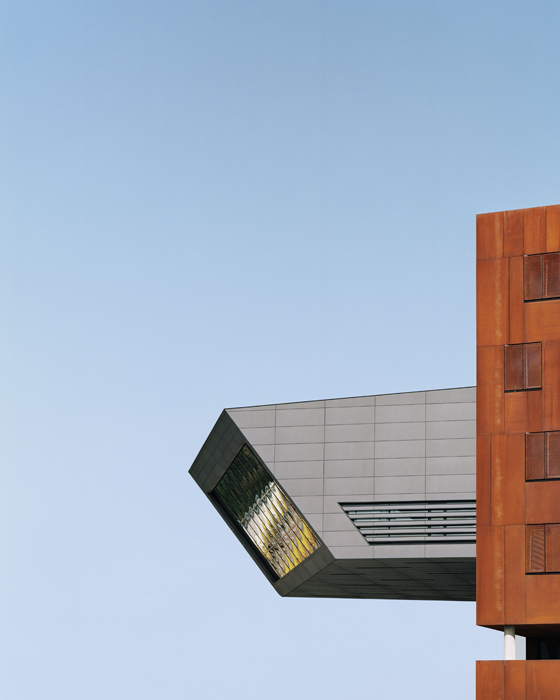
Prolific office Zaha Hadid Architects have specified fibreC (measuring a mere 13 millimetres in thickness) for the facade of their Library and Learning Centre at Vienna's new Wirtschaftsuniversität
×...
04 / Eurostars Book Hotel, Munich / Capella Garcia Arquitectura and SchmidArchitekten Alfred Julius Schmid
The pages of an open book are the reference the idiosyncratic, curved facade elements, made of fibreC of course, make at Munich's Eurostars Book Hotel, while also acting as brise-soleils
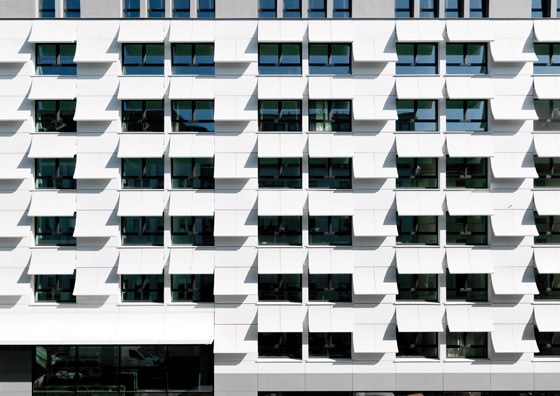
The pages of an open book are the reference the idiosyncratic, curved facade elements, made of fibreC of course, make at Munich's Eurostars Book Hotel, while also acting as brise-soleils
×...
05 / Main Point Karlin, Prague / DaM Architects
The Main Point Karlin office building in Prague, with its DaM Architects-designed facade that features 6,800 square metres of fibreC elements, has scooped a highly covetable MIPIM Award
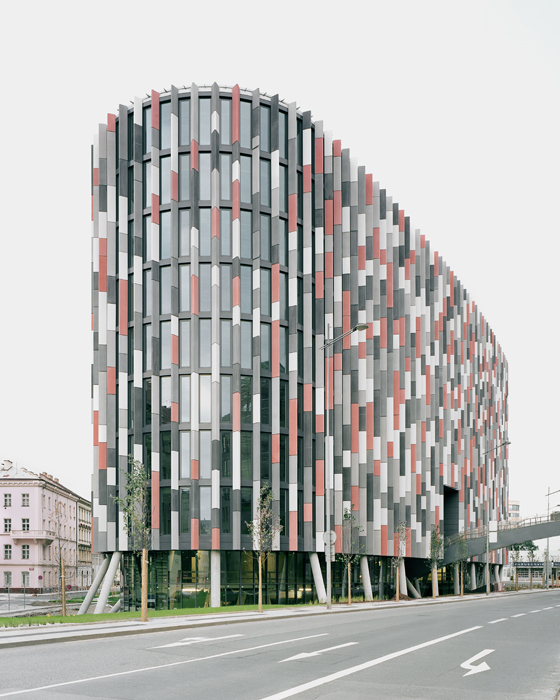
The Main Point Karlin office building in Prague, with its DaM Architects-designed facade that features 6,800 square metres of fibreC elements, has scooped a highly covetable MIPIM Award
×...
06 / Zaragoza Bridge Pavilion, Zaragoza / Zaha Hadid Architects
50 shades of grey. So to speak. Zaha Hadid Architects specified fibreC in a range of greys to provide an external skin to their 275-metre-long, multi-level Zaragoza Bridge Pavilion

50 shades of grey. So to speak. Zaha Hadid Architects specified fibreC in a range of greys to provide an external skin to their 275-metre-long, multi-level Zaragoza Bridge Pavilion
×...
07 / Villa D, Bischofshofen, Austria / Matthias Viehauser
Villa D in Bischofshofen, Austria, with its fibreC facade, communicates both modernity, through the precision of its planes, and warmth, thanks to the texture and colour of its material
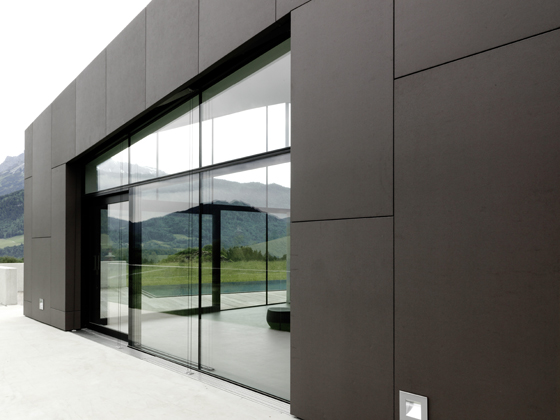
Villa D in Bischofshofen, Austria, with its fibreC facade, communicates both modernity, through the precision of its planes, and warmth, thanks to the texture and colour of its material
×...
08 / Soccer City stadium, Johannesburg / Populous
A staggering 40,000 fibreC panels, taking a chromatic cue from the South African landscape, clad the iconic Soccer City Stadium in Johannesburg, upgraded for the 2010 World Cup by Populous
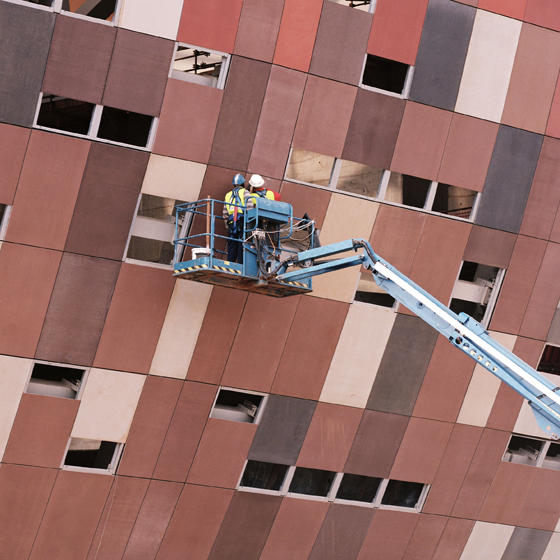
A staggering 40,000 fibreC panels, taking a chromatic cue from the South African landscape, clad the iconic Soccer City Stadium in Johannesburg, upgraded for the 2010 World Cup by Populous
×...
09 / Mountain Station, Saalbach-Hinterglemm, Switzerland / Melzer und Hopfner
Rieder in the Swiss Alps: this mountain station in Saalbach-Hinterglemm, designed by Melzer und Hopfner, deploys the company's concrete-and-glass-fibre Öko Skin product as an alternative to wood
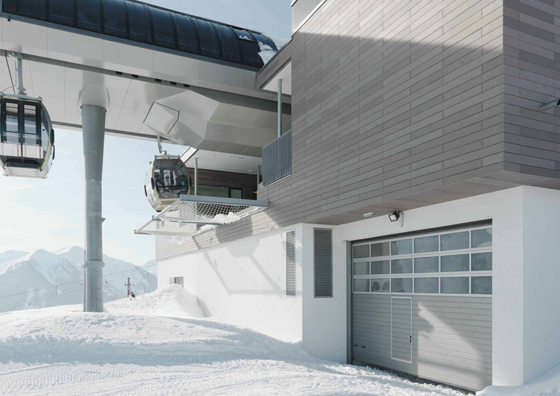
Rieder in the Swiss Alps: this mountain station in Saalbach-Hinterglemm, designed by Melzer und Hopfner, deploys the company's concrete-and-glass-fibre Öko Skin product as an alternative to wood
×...
10 / Storefront Renovation (Wall Machine) / Acconci Studio
Acconci Studio’s multifunctional, kinetic façade for a New York gallery combines pivoting windows and panels, fabricated from fibreC, that pull out to form tables and benches
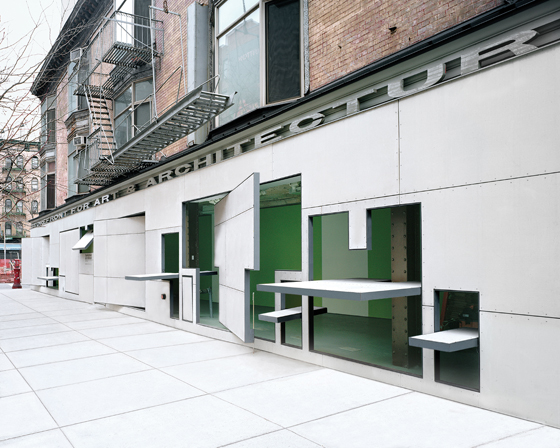
Acconci Studio’s multifunctional, kinetic façade for a New York gallery combines pivoting windows and panels, fabricated from fibreC, that pull out to form tables and benches
×
