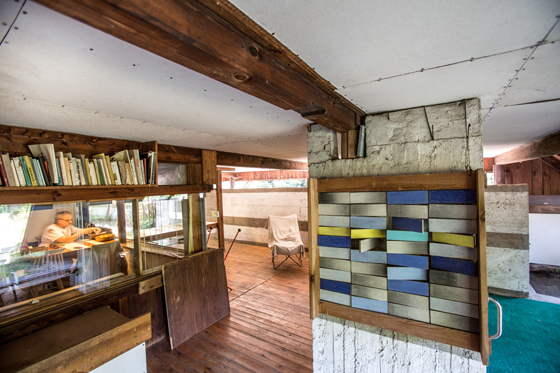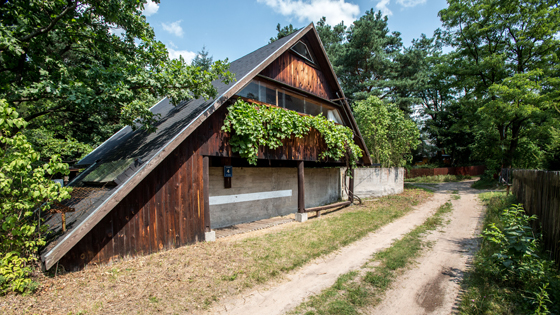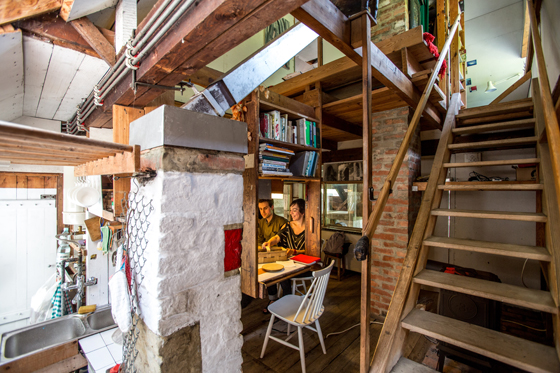Oskar Hansen House
Text von TLmag
Brussels, Belgien
02.12.02
Between 1969 and 1970, architect, artist and theorist Oskar Hansen built his wooden-clad summer home in Szumin – on the picturesque oxbow lake and Bug river, in central Poland. After 45 years, the unobtrusive house – designed and constructed together with his wife Zofia and son Igor, joined the Iconic Houses Network, as its first Polish property.
Oskar Hansen never thought that the work he and his wife designed could ever become future icons. As a member of Team 10 – a group formed by young architects rejecting CIAM's concept of architecture, defined as a "machine for living", Oskar saw his own task as the creation of architectural frames, which could accommodate everyday activites. The ‘open form’ theory, first presented at the 1959 CIAM congress in Otterlo, stood in opposition to the perfectly finished buildings which only served as monuments to their designers. Instead, it focused on guaranteeing the user's individual expression, even in prefabricated mass housing. However, much of the Hansens' efforts to revolutionise the building industry – introducing the ‘open form assumptions’ were wasted because of the shortages of socialist building industries.
A didactic apparatus similar to those which Hansen used in his teaching at Warsaw Academy of Fine Arts encourages to play with composition

A didactic apparatus similar to those which Hansen used in his teaching at Warsaw Academy of Fine Arts encourages to play with composition
×Although most of their projects only exist on paper, a visit to the Hansens' house in Szumin offers an idea of how the world might have looked when organized according to their ‘open form’ theory. Contrary to most iconic houses, where architecture plays the first fiddle, the house in Szumin serves its function, only when animated by the interaction of people.
Starting from a bench that invites passers-by to sit down for a while and meet the inhabitants,
the house's wall reminds dwellers of its context. The property provides users with multiple stimuli, inspiring an active attitude toward their surroundings. Engaging all the senses - sight, hearing, touch – and blurring the boundaries between inside and outside, the house encourages a more conscious reception of space. Windows offer different persepectives, depending on the viewer’s position, indicating the importance of the body's presence in architecture. The openings expose the inhabitant's activities, enhance the house’s social character. At the same time, tools – like a longitudinal table with a two-colour top, which can be modified individually, and didactical apparatuses used by Oskar Hansen in his teaching at Warsaw Academy of Fine Arts – introduce element of play in the architecture, open to individual expression and subjective composition.
Designed in strict accordance with the landscape and climate, the house draws the users' attention to nature. The grey and even roof surface and colourful boards – located in the surrounding gardens – form a dramatic backdrop, revealing blossoming flowers and trees in the orchard. A steel structure, from the 1977 Venice Art Biennale, serves as a support for a grapevine and as the base of a wooden dovecote – what Zofia Hansen, party joking, described as her husband’s best architectural piece. Every detail in this house, designed with care and respect for nature, helps the users benefit from the rich surroundings. Since May 2014, when the Museum of Modern Art in Warsaw became its custodian, the house has been open to the general public during organized visits, its richness can now be experienced by everyone.











