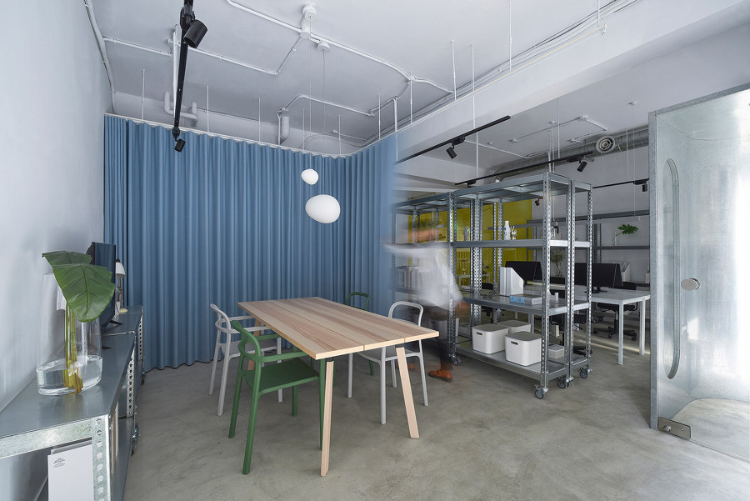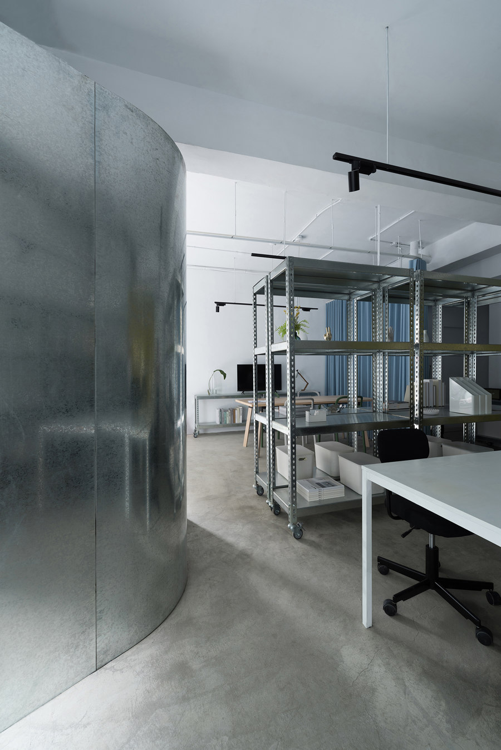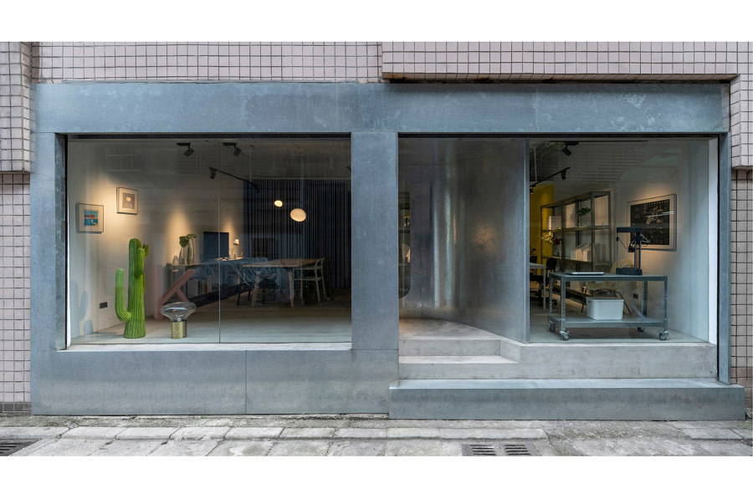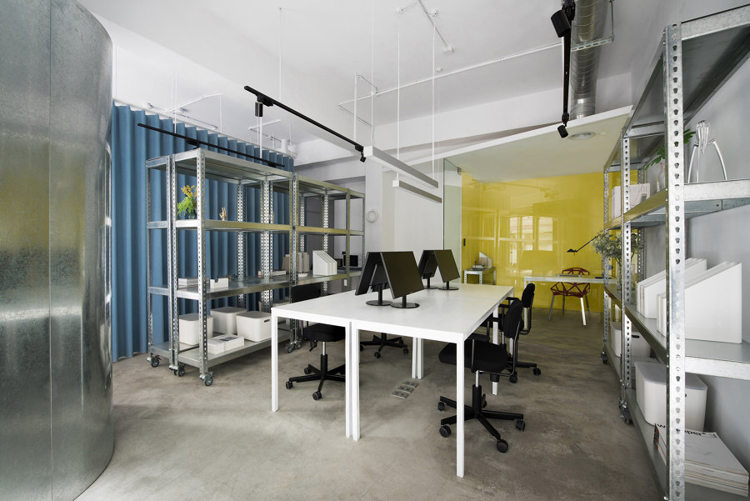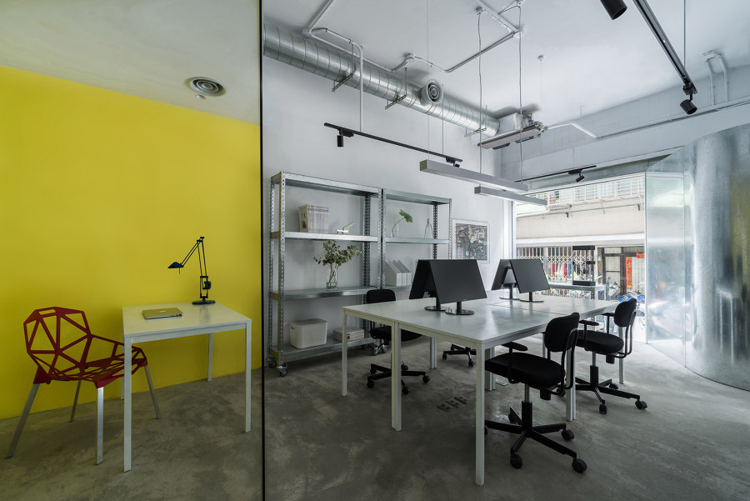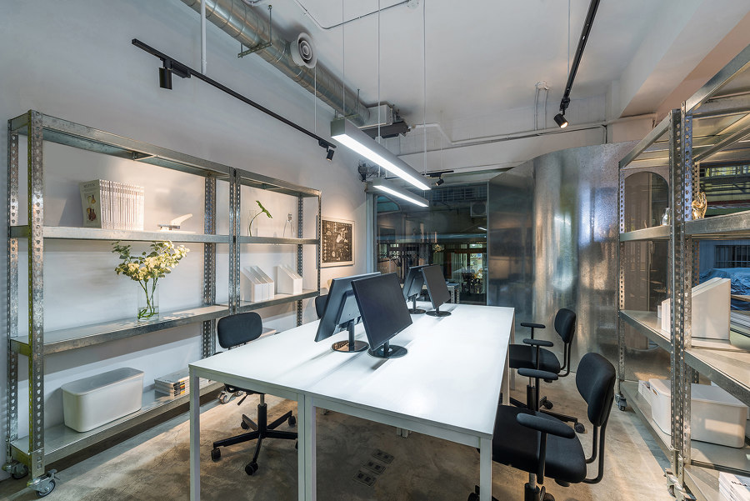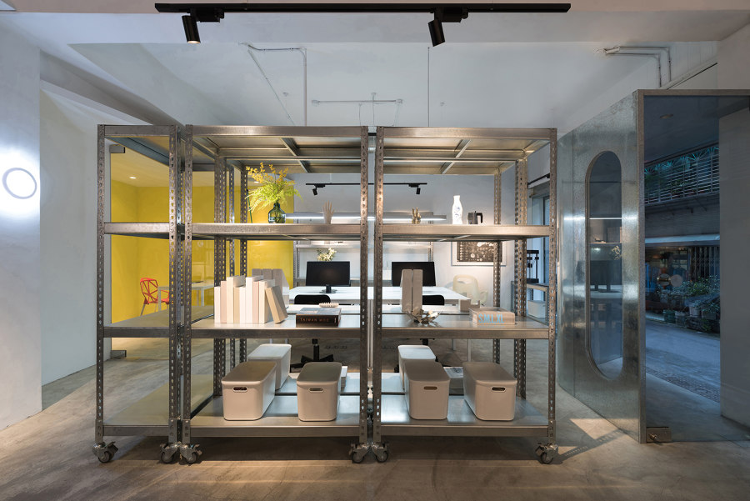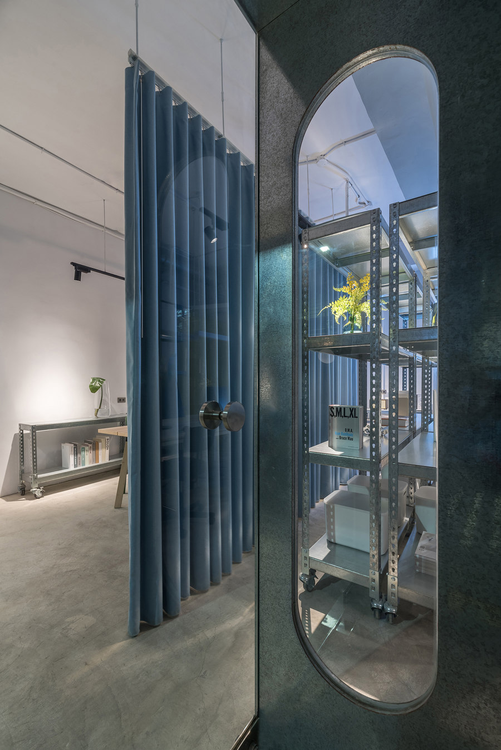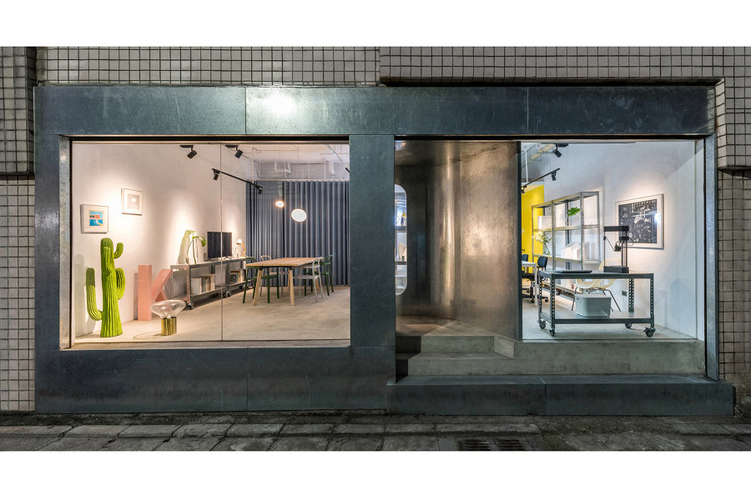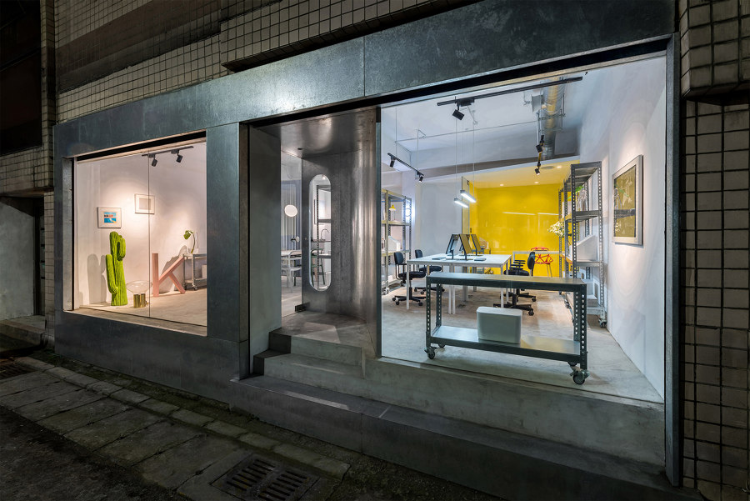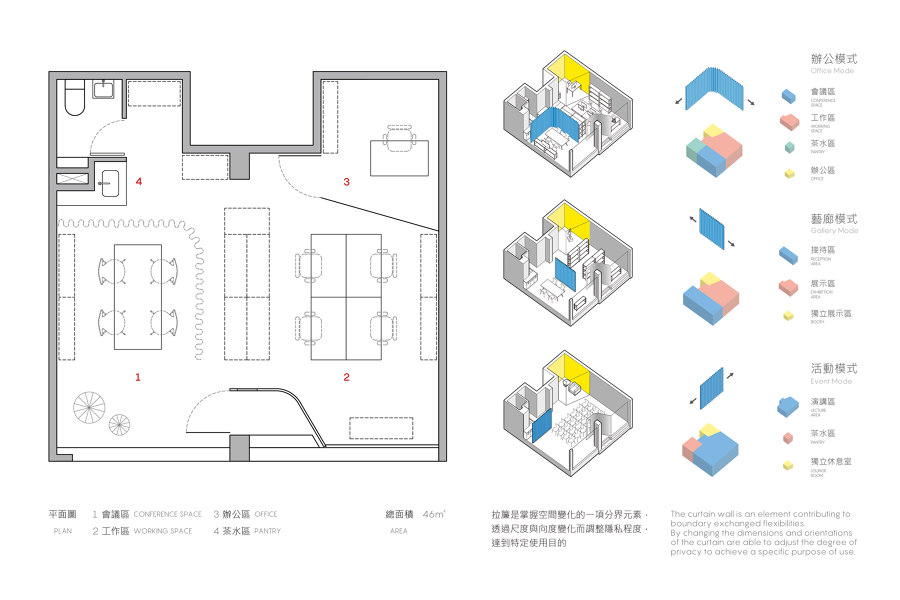Possibility Lab is an office space located in Taipei, seeking to explore a multi-purpose system within a small space. The hierarchical design strategy engages in creating and defining various space possibilities and inspecting materiality through experimental approaches.
Visual continuity is an essential element regarding the open plan layout. A shelf system serves as a moveable display platform as well as designed to maintain visual continuity between horizontal levels. In some circumstances, the curtain wall is another element contributing to boundary exchanged flexibilities. By changing the dimensions and orientations of the curtain are able to adjust the degree of privacy to achieve a specific purpose of use.
In terms of form exploration, focusing on a geometry modification is emphasised by a material exploration. A recessed entrance tunnel comprises of a galvanized steel sheet with experimental methods of curved bending, welding and cutting, which performs as a solid transition space between the indoor and outdoor, contrasting to a transparent box through a glass layer of façade that benefits light penetration in the space.
Design Team:
Gentleman Design Lab
